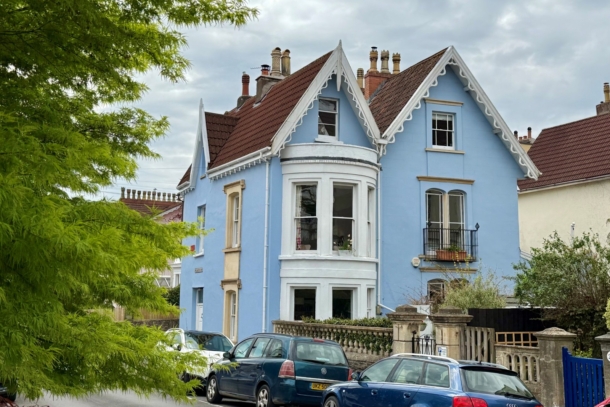Wellington Park | Clifton
For Sale
A very pretty and charming 3 double bedroom Victorian period house with a delightful 21ft courtyard garden in a fabulous location just 150 yards from Blackboy Hill/Whiteladies Road and handy for the Downs
Lovely atmosphere with many original period features including fireplaces, ceiling cornices and roses, sash windows with working shutters etc; gas central heating
Within the Clifton East residents parking permit scheme. Permits available from Bristol City Council
Much favoured location in a friendly neighbourhood close to Whiteladies Road/Blackboy Hill within 100 metres of St John’s Primary School with good shops and the Downs also nearby; easy access to the city centre and Clifton village
Ground Floor: entrance hall, 18ft sitting room with door out to garden, kitchen/breakfast room, useful basement room with door and steps out and up to the garden
First Floor: double bedroom 1, double bedroom 2, separate wc
Top (Second) Floor: double bedroom 3, bathroom/wc
Outside: delightful courtyard style garden (approx dimensions 21ft deep x 12ft wide) with gate on to Wellington Park
An inviting and individual Clifton home.
Property Features
- Individual Clifton home with many original period features.
- 3 double bedroom Victorian period house.
- Delightful 21ft courtyard garden.
- 18ft sitting room.
- Friendly neighbourhood close to Whiteladies Road/Blackboy Hill.
- Within the Clifton East residents parking permit scheme
GROUND FLOOR
APPROACH:
step up from the pavement in Wellington Park to the main front entrance door with over light opening into:-
ENTRANCE HALL:
electricity meter cupboard, radiator, thermostat, door off under stairs with steps down to cellars, doors off to:-
SITTING ROOM: 19' 11'' x 10' 10'' (6.07m x 3.30m)
an engaging room with ornate ceiling cornice and centre rose, sash windows with working shutters on two sides including wide bay overlooking rear garden and with door out to the garden, period open fireplace with inset tiles and slate hearth, picture rail, two radiators, telephone point, tv point.
KITCHEN/BREAKFAST ROOM: 12' 5'' x 10' 5'' (3.78m x 3.17m)
modern range of shaker style units and cupboards, curved wood block worktops, sink unit, space for dishwasher, gas cooker point, period style radiator, tiled floor, space for fridge/freezer, two large sash windows to front.
BASEMENT CELLAR SPACES
Arranged in two sections ideal for storage, general household paraphernalia, informal office etc; approached by a door under the stairs with staircase down from the reception hall.
LANDING: 11' 1'' x 6' 2'' (3.38m x 1.88m)
electricity fuse box, gas meter, time clock/programmer for Worcester combi boiler situated in upstairs linen cupboard, high pressure hot water cylinder, plumbing for washing machine and dryer. Door to:-
REAR CELLAR ROOM: 15' 2'' x 6' 8'' (4.62m x 2.03m)
exceptionally useful space for all kinds of storage/secondary activities with door and steps out and up to the garden.
FIRST FLOOR
LANDING:
staircase rises via a half landing with wc off, sash window to front casting light on to the landing and into the stairwell, radiator. Doors off to:-
BEDROOM 1: 18' 6'' x 11' 2'' (5.63m x 3.40m)
ornate ceiling cornice and centre rose, picture rail, very pretty period fireplace with iron/tiled insert/fire basket, sash windows on two sides including wide bay enjoying a lovely vista up Wellington Park, telephone point and a radiator.
BEDROOM 2: 12' 4'' x 10' 11'' (3.76m x 3.32m)
period fireplace, built-in shelved cupboard, sash windows and a radiator.
SEPERATE WC:
Located on the half landing between the reception hall and first floor landing, white suite, corner hand basin with tiled splashback, low level wc, extractor fan.
SECOND FLOOR
LANDING:
staircase with hand rail and balustrade continues rising via a half landing with Linen Cupboard off (housing Worcester combi boiler). Sash window, access hatch to eaves, and doors off to:-
BEDROOM 3: 13' 9'' x 9' 4'' (4.19m x 2.84m)
fireplace surround, sash window, pleasant vista down Wellington Park to Blackboy Hill/Whiteladies Road, radiator.
BATHROOM/WC: 9' 4'' x 8' 9'' (2.84m x 2.66m)
white suite comprising double ended freestanding bath with central mixer taps, pedestal wash hand basin and low level wc, shower enclosure with system fed shower, stripped floorboards and tubular radiator, skylight window.
OUTSIDE
GARDEN: 21' 0'' x 12' 0'' (6.40m x 3.65m)
attractive courtyard style garden, mainly paved with retained flower beds, shrubs, bushes etc, stone/brick boundary walls and fencing, garden gate onto Wellington Park, outside lights and water tap. Wooden platform acts as a cover to the steps which lead down to the door into the basement room. A very pleasant courtyard garden to sit out and enjoy.
PARKING:
the property is located in the Clifton East residents parking permit scheme area. Permits are available from Bristol City Council.
IMPORTANT REMARKS
VIEWING & FURTHER INFORMATION:
available exclusively through the sole agents, Richard Harding Estate Agents Limited, tel: 0117 946 6690.
FIXTURES & FITTINGS:
only items mentioned in these particulars are included in the sale. Any other items are not included but may be available by separate arrangement.
TENURE:
it is understood that the property is Freehold with a perpetual yearly rent charge of £6.6s.0d p.a. This information should be checked with your legal adviser.
LOCAL AUTHORITY INFORMATION:
Bristol City Council. Council Tax Band: D



