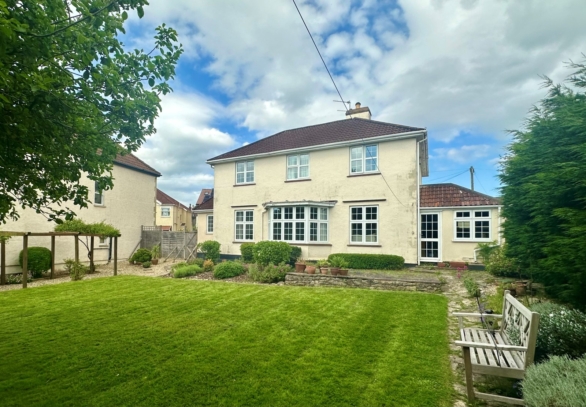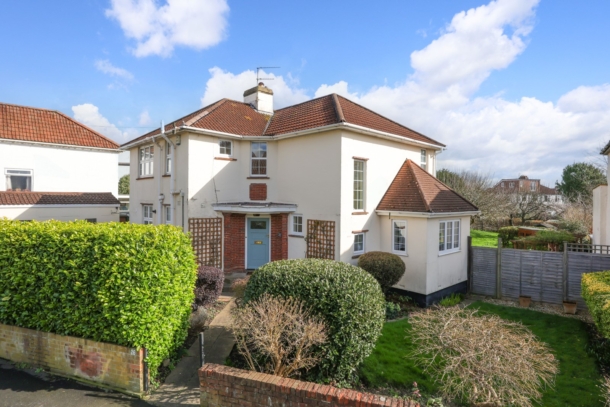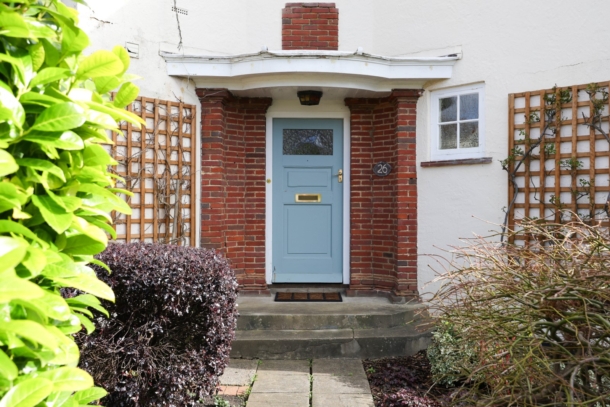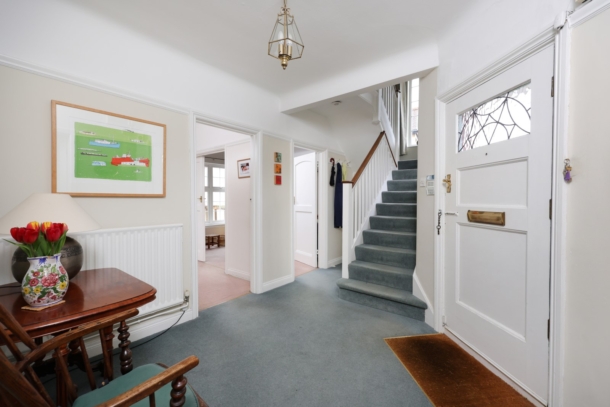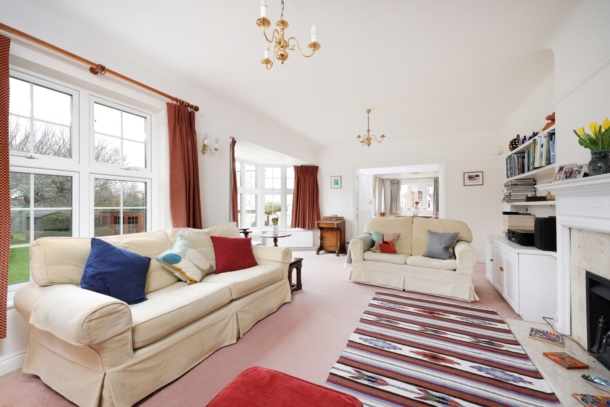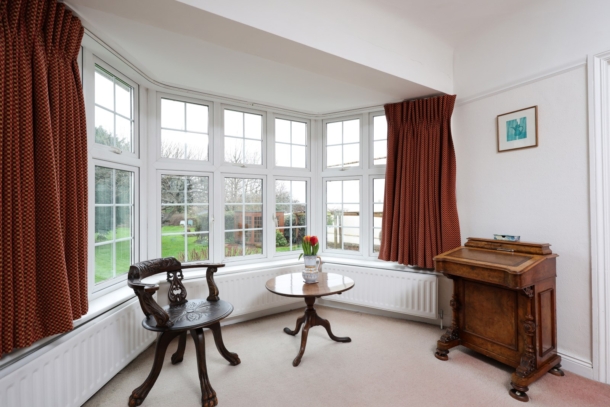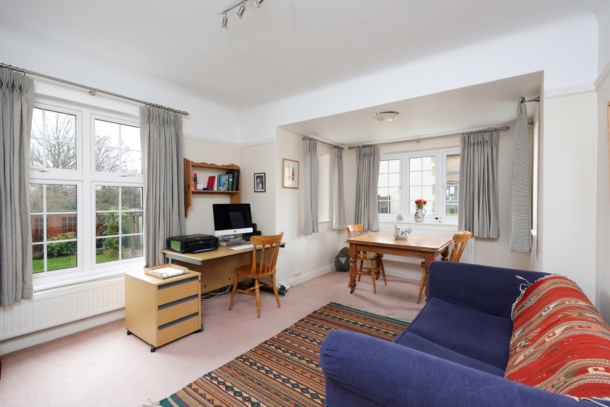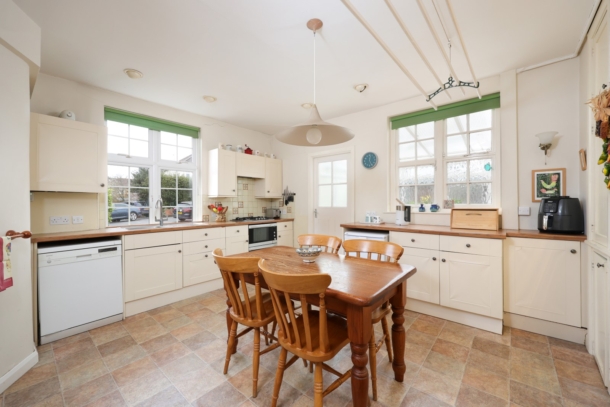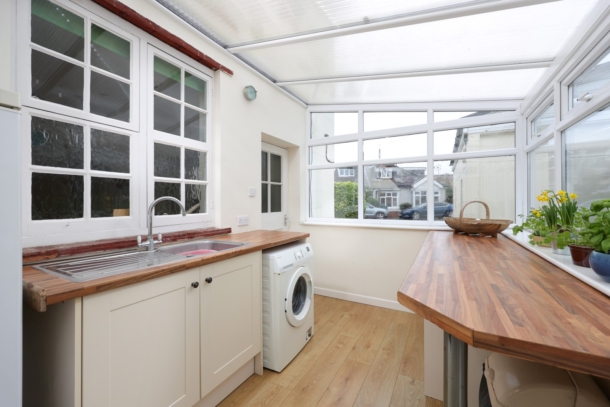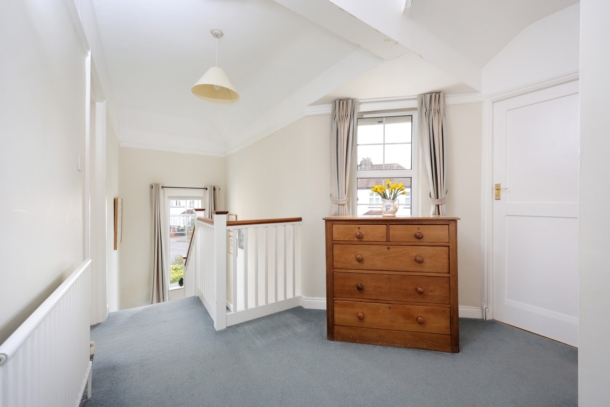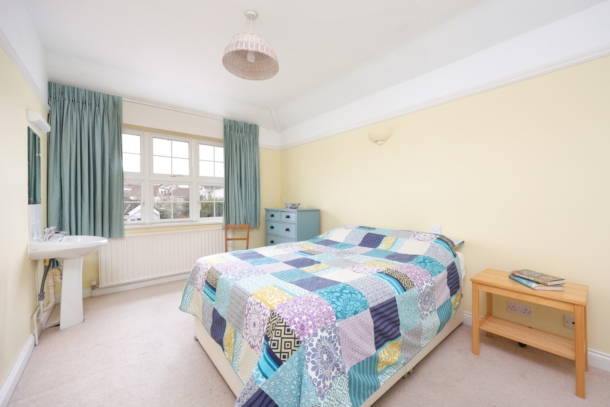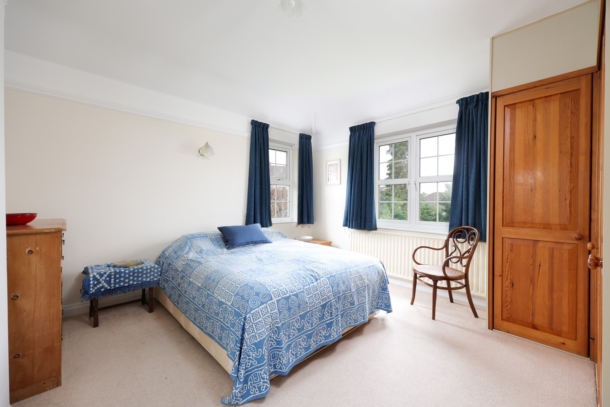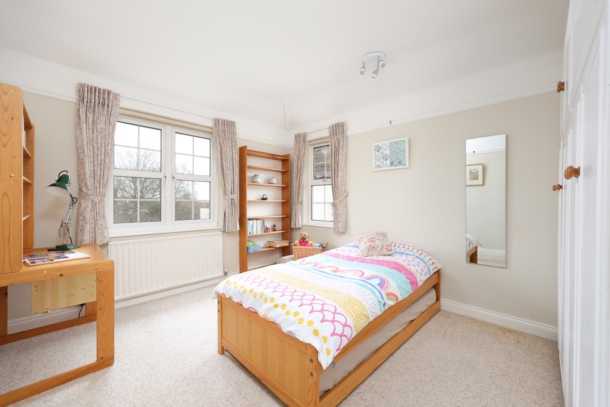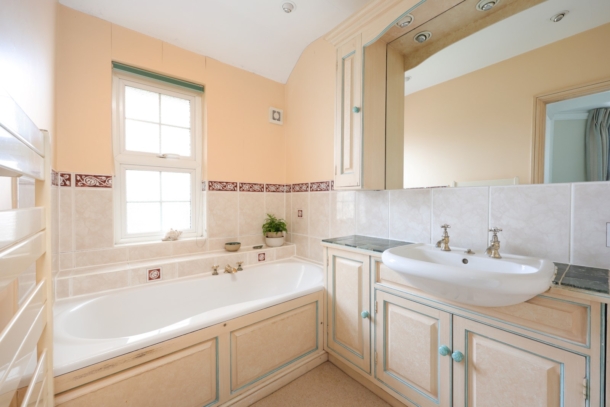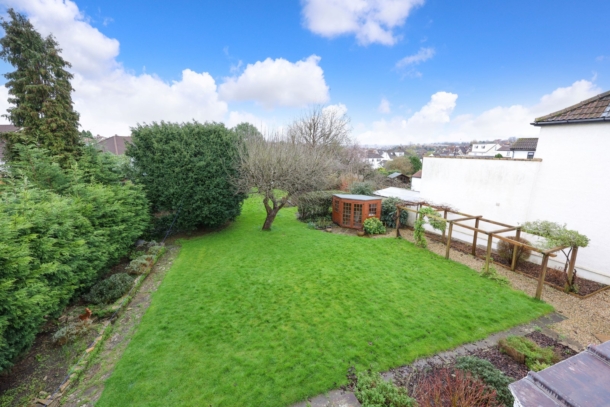Russell Grove | Westbury Park
Sold STC
With an unusually large southerly facing garden of 110ft x 70ft with the leafy and open feel of the countryside, a very bright and homely 4 bedroom, 2 reception detached family house with ample driveway parking and garage.
Set in a plot of almost 0.25 acres, the house offers enormous potential to either extend and create a sizeable family home or just update and/or remodel the existing accommodation and enjoy a manageable 2 storey home.
The standout feature is understandably the vast and level garden with 2 mature and productive cooking apple trees and plenty of space for vegetable plots, garden offices and pets/children to let off steam.
A cherished and treasured family home of over 40 years and understandably the accommodation is slightly dated in places and offers the chance to update in the fullness of time.
The house was originally architecturally designed for a prominent sea captain in 1924 and is set amongst the desirable 'Groves' - a collection of roads with convenient and level access to Henleaze High Street/North View with a range of independent shops (including a Waitrose, a cinema and medical centre), cafes and neighbourhood eateries. Not much further in the opposite direction is Gloucester Road with a further range of eclectic shops, cafes and restaurants and within walking distance to 3 pubs.
Local schooling is available, within a few hundred metres of Henleaze Junior School and within 1km of Redland Green School.
Property Features
- A bright detached family house
- Circa 0.23 of an acre
- 110' x 70' Rear garden
- 4 bedrooms
- 2 linked receptions backing onto the garden
- Generous country kitchen
- Home office
- Ample driveway parking and garage
- Close to amenities of Henleaze and Gloucester Road
- To be sold for the first time in over 40 years
GROUND FLOOR
ENTRANCE HALLWAY: (15' 7'' x 9' 5'') (4.75m x 2.87m)
original front entrance door, doors open to drawing room, dining room, kitchen/breakfast room, large understairs cupboard and downstairs shower/wc, radiator, stairs rise to the first floor.
DRAWING ROOM: (21' 5'' x 16' 9'' into bay/12'7 min) (6.52m x 5.10m/3.84m)
with a sprung maple floor - a lovely big room with double glazed bay window to the rear elevation directly overlooking the large rear garden, fitted bookshelves, 4 radiators, gas fire with marble surround and hearth. Door into home office and wooden double doors opening into dining room:
HOME OFFICE: (9' 2'' x 8' 9'') (2.79m x 2.66m)
(please note that this is a single skin extension). Radiator, double glazed windows to the rear elevation,
DINING ROOM: (16' 4'' x 12' 7'') (4.97m x 3.83m)
a bright room with double glazed windows to front, side and rear elevations, 2 radiators, partial double doors connecting to the drawing room.
DOWNSTAIRS SHOWER/WC:
low level wc, wall mounted wash hand basin, tiled shower cubicle with mains fed shower, spotlights, opaque double glazed window to the front elevation, heated towel rail.
KITCHEN/BREAKFAST ROOM: (14' 5'' x 12' 7'') (4.39m x 3.83m)
a large country kitchen with a range of wall and base units incorporating working surfaces, stainless steel sink unit with mixer tap, 4 ring gas hob, electric double oven with extractor hood above (please note the top oven isn’t working), space and plumbing for dishwasher and space for free standing fridge, original dresser storage, radiator, wall mounted Worcester gas boiler, casement windows into the utility, double glazed window to the front elevation. Partially glazed door into the utility.
UTILITY ROOM: (11' 1'' x 7' 10'') (3.38m x 2.39m)
conservatory style utility with a range of units and working surfaces, stainless steel sink unit, space and plumbing for washing machine.
FIRST FLOOR
LANDING:
a bright landing with double glazed windows to the side and front elevations, original balustrade and handrail, radiator. Doors leading off to all 4 bedrooms and Airing Cupboard.
BEDROOM 1: (rear left) (13' 0'' max x 12' 6'' to back of fitted wardrobe) (3.96m x 3.81m)
double glazed windows to the side and rear elevations overlooking the rear garden with far reaching views into the distance, range of fitted wardrobes, radiator.
BEDROOM 2: (bottom left) (13' 8'' x 9' 8'') (4.16m x 2.94m)
double glazed window to the front elevation, radiator, wash hand basin, built in wardrobes and storage.
BEDROOM 3: (far right) (12' 7'' x 10' 6'') (3.83m x 3.20m)
double glazed windows to the rear and side elevations with a lovely view of the garden and far reaching views beyond, fitted wardrobe, radiator.
BEDROOM 4: (middle) (12' 7'' x 8' 1'') (3.83m x 2.46m)
double glazed window to the rear elevation with a lovely view of the rear garden, access to the roof, radiator.
BATHROOM:
large bath with mixer tap, tiled surround, wash hand basin, inset mirror, extractor fan, obscure double glazed window, heated towel rail.
SEPARATE WC:
low level wc, obscure double glazed window to the side elevation.
OUTSIDE
FRONT DRIVEWAY & OFF STREET PARKING:
off street parking for 2 cars, brick pavioured and lawn to the side with mature borders and gardens.
REAR GARDEN: (110' 0'' x 70' 0'') (33.50m x 21.32m)
an exceptionally large and level southerly facing garden with deep flower beds, 2 mature apple trees over 100 years old, yew tree circa 150 years old. Outside tap, 2 further sheds and timber summer house
GARAGE: (15' 9'' x 10' 6'') (4.80m x 3.20m)
with an up and over door and electric point.
IMPORTANT REMARKS
VIEWING & FURTHER INFORMATION:
available exclusively through the sole agents, Richard Harding Estate Agents, tel: 0117 946 6690.
FIXTURES & FITTINGS:
only items mentioned in these particulars are included in the sale. Any other items are not included but may be available by separate arrangement.
TENURE:
it is understood that the property is freehold. This information should be checked with your legal adviser.
LOCAL AUTHORITY INFORMATION:
Bristol City Council. Council Tax Band: F
