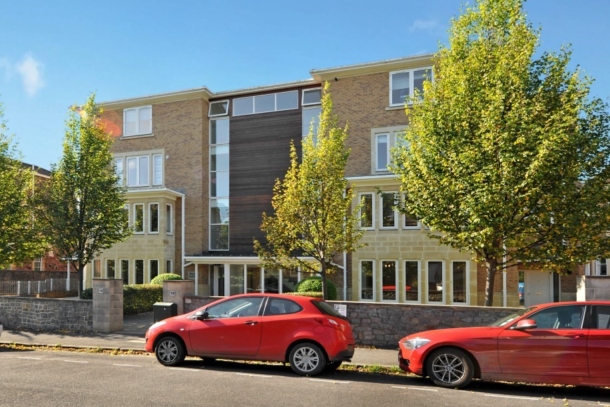Miles Road | Clifton
For Sale
An exceptionally well proportioned 2 double bedroom third floor apartment, set within a sought after purpose-built development in the heart of Clifton on a quiet road, and further benefitting from secure underground parking for one vehicle. Offered to the market with no onward chain.
Miles Court is a much desired development offering a range of luxury apartments which were constructed in 2003 by well-regarded developers Cabot Homes.
Popular and convenient location between Whiteladies and Pembroke Road offering easy access to Clifton Village, Durdham Downs and the city centre.
A practical and functional apartment which was successfully rented for a number of years. Would fully benefit from modernisation in the fullness of time.
Two double bedrooms.
Secure underground allocated parking space.
To be offered to the market with no onward chain making a prompt and convenient move possible.
Property Features
- Well proportioned 2 double bedroom purpose built apartment
- Spacious well-arranged accommodation
- Secure underground parking space
- Desirable peaceful Clifton location
- Close to Wihiteladies Road & Clifton Village
- Offered with no onward chain
- Lateral living with lift access
ACCOMMODATION
APPROACH:
the property is accessed from pavement over a level patio walkway which leads beside the front communal garden to communal entrance with intercom entry system. This leads into a bright, wide and well-maintained communal entrance hallway providing access off to the principal flats of this level. Staircase or lift ascends to the third floor of this stunning building where the private entrance to Flat 8 can be found immediately straight ahead of you via wooden door.
ENTRANCE HALLWAY:
this provides access off to the principal rooms of the apartment including the kitchen/dining/living room, bedroom 1, bedroom 2 and bathroom/wc. Large storage cupboard housing the boiler and hot water tank, moulded skirting boards, intercom entry system, thermostat, gas radiator, fitted carpet, light point.
OPEN PLAN KITCHEN/DINING/LIVING ROOM: 19' 7'' x 16' 9'' (5.96m x 5.10m)
measured as one but described separately as follows:
Living Space:
light flooding in from the rear elevation via wall of double glazed windows. Laid with fitted carpet, gas radiator, tv point, internet point, light point, curtain rail above the window, adjacent to the kitchen space.
Kitchen:
laid with wooden laminate flooring, comprises of a variety of wall, base and drawer units, gas oven with extractor hood above, square edged worktops, stainless steel bowl sink with integrated drainer unit to side and tap over, inset ceiling downlights, smoke alarm, integrated fridge/freezer, integrated dishwasher. Breakfast bar.
BEDROOM 1: 13' 6'' x 10' 1'' (4.11m x 3.07m)
a well proportioned principal bedroom with light coming in from the rear and side elevations via multiple double glazed windows and curtain rail above, large fitted wardrobe, gas column radiator, laid with fitted carpet.
BEDROOM 2: 10' 6'' x 10' 5'' (3.20m x 3.17m)
laid with fitted carpet, gas column radiator, light point, light flooding in from the rear elevation via 2 large double glazed windows. A good sized double bedroom with enough space for a double bed, desk and wardrobes etc dependent upon one’s needs.
BATHROOM/WC:
a stylish white and bright suite comprising low level wc, separate bath with stainless steel tap, wall mounted wash hand basin with stainless steel tap over, separate shower cubicle with glass insert and wall mounted shower head and controls.
OUTSIDE
PARKING:
the apartment benefits from a secure underground allocated parking space which is accessed at the side of the property with remote electronically controlled gate which leads to the underground parking area and also the private parking space for the apartment.
IMPORTANT REMARKS
VIEWING & FURTHER INFORMATION:
available exclusively through the sole agents, Richard Harding Estate Agents, tel: 0117 946 6690.
FIXTURES & FITTINGS:
only items mentioned in these particulars are included in the sale. Any other items are not included but may be available by separate arrangement.
TENURE:
it is understood that the property is leasehold for the remainder of a 999 year lease from 29 September 2003. This information should be checked with your legal adviser.
SERVICE CHARGE:
It is understood that the service charge is paid in two separate instalments every six months. This equates to £285 per month with a fixed ground rent payable alongside this of £200 per year.
LOCAL AUTHORITY INFORMATION:
Bristol City Council. Council Tax Band: D









