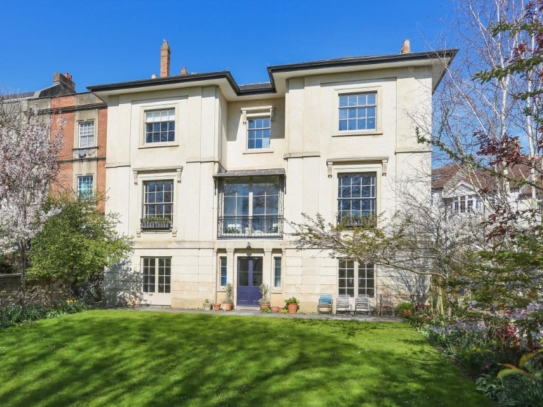Elm Lane | Redland
Sold STC
GUIDE PRICE RANGE: £2,500,000 - £2,750,000. One of Redland’s finest homes, Redland Villa is an exquisite and exceptionally elegant Grade II listed Italianate villa with versatile accommodation (4916 sq.ft), ample gated off-street parking, an independent one bedroom garden flat and a truly breathtaking ‘hidden’ rear garden of a scale rarely found in Bristol. Built at the beginning of the Victorian era, Redland Villa extended an original building on the site to become a property in the Georgian sensibility. With its symmetrical elevation when viewed from the back, sash windows, period stonework and plaster mouldings, it is more reminiscent of buildings found in Bath or Clifton Village.
Property Features
- A truly magnificent Grade II listed home (c. 5000 sq ft)
- Incredible large south-west facing garden
- Gated off-street parking for 2/3 vehicles
- 6 bedrooms (2 en-suite) and 3 reception rooms
- Original glazed ‘loggia’
- Self-contained 1 bedroom flat with study
- Discreet yet highly convenient location, close to the downs
- First time to market
- An exquisite period home with the scale of outdoor space rarely seen in central Bristol.
- Council Tax Band G
Accommodation
Inside
Entering through the front door on Elm Lane, there is an enclosed vestibule proceeding to a bright and airy hallway with ample cloakroom, open plan reception room leading through an arch to the kitchen, originally designed by Moon. At the end of the hall, on the other side of the imposing staircase (leading down to the lower ground floor and up to the first and second floors) there is a withdrawing room, currently enjoyed as a music room. Between this room and the kitchen exists a conservatory, or glazed ‘loggia’ under a distinctive roof, overlooking the garden and with a spectacular view beyond, to the city and out to the south west.
These grand and capacious rooms, hall and staircase are flooded with an abundance of natural light, permeating through generous sash windows and with the high ceilings, serve to create an open and tranquil ambience.
There are 5 bedrooms upstairs: 2 principal-sized bedrooms both ensuite on the first floor, together with 2 further bedrooms (one featuring French windows) sharing a family bathroom.
On the second floor there is a loft room, currently used as a playroom and easily lending itself to a further bedroom.
There is an additional bedroom on the lower ground floor with shower room adjacent. On the opposite side of a spacious vestibule, there is a games room (currently housing a full-size snooker table) with scullery behind. Both of these rooms feature French windows leading out onto the terrace and garden.
Removeable magnetic double glazing panels are installed to windows throughout the property and gas central heating is provided through wall mounted cast iron radiators. Flooring: upstairs is carpeted (lino or slate to bathrooms). The ground floor is walnut or original boards. The lower ground floor is original stone, original Welsh floor tiles, or original boards.
When entering through the garden gate or car gate (travelling south down the hill from the front door entrance) the independent one bedroom garden flat is to be found immediately to the right. This is perfect for guest overspill, dependent relative(s) or it has the potential to provide a rental income, having the added advantages of a separate study room and exceptional storage facilities.
There is ample parking behind the car gate and entrance to Redland Villa via the lower ground floor entrance.
Outside
At the rear of the house is the south west facing garden of a size and Arcadian feel more akin to that of a country house or stately park. This is divided into distinct ‘rooms’ and features established trees and shrubs, as well as an established David Austin rose collection grouped throughout.
The lawn, separated from the house by the original slate terrace, is edged both sides with trees and at the other end with shrubs, which together with the beds of bulbs and perennials, provides year-round interest and echoes the symmetry of the facing Georgian exterior.
Paths lead to the Mediterranean garden with outdoor eating area, the vegetable and soft fruit gardens and to the nature garden, pond and woodland walk.
The garden has been planted and managed with nature being the top priority and a diversity of wildlife has been established. The land has been gardened organically consistently for 10 years and sufficient compost is produced annually to thoroughly top dress the entire garden from the bespoke bins. Additionally there is also a rain water collection system.
Location
Redland Villa is tucked away in a discreet yet highly convenient location. Just a moment from the shops, cafes, restaurants and weekly farmers’ market of Whiteladies Road. Within walking distance of excellent local schools and situated well within the heart of the friendly community of Redland. The green open spaces of Durdham Downs and Redland Green Park are also in easy reach, as are bus connections to all central areas and the branch line stations of Clifton Down and Redland.
Tenure
Freehold with vacant possession on completion.



