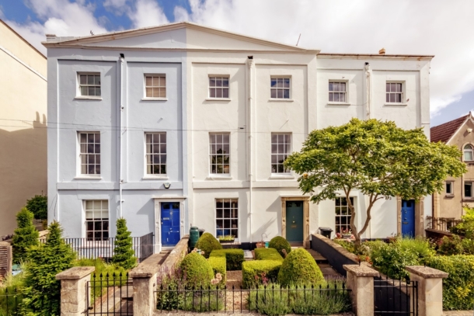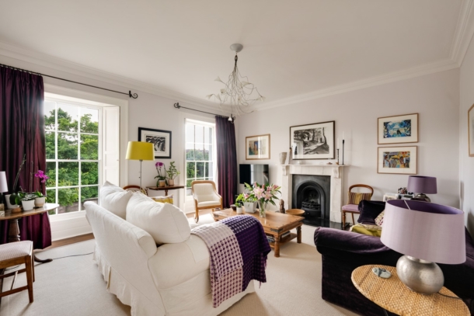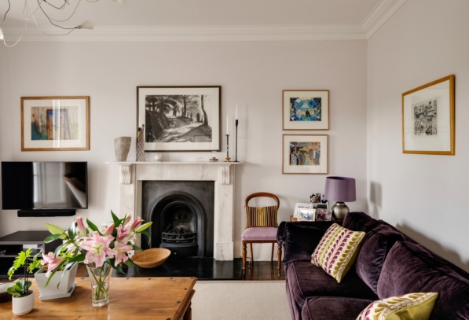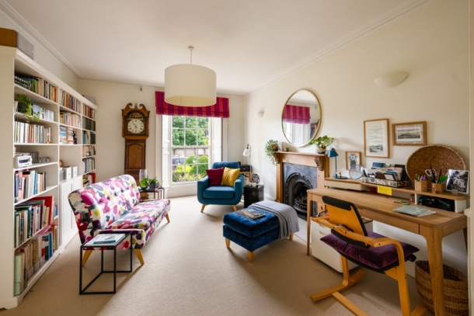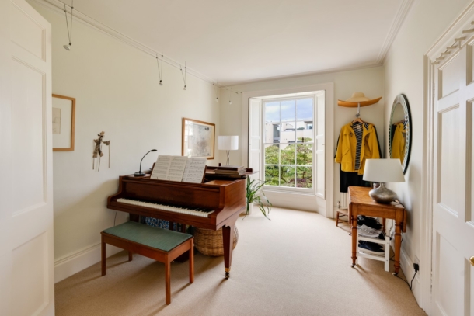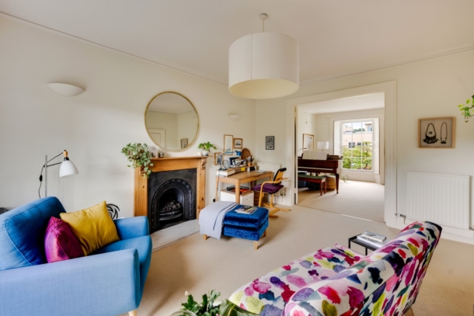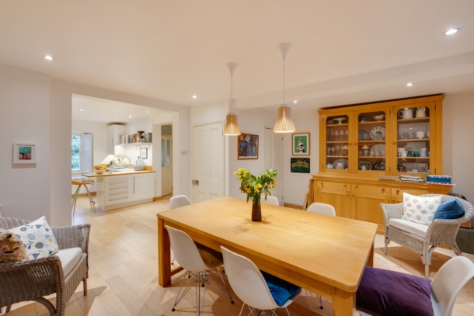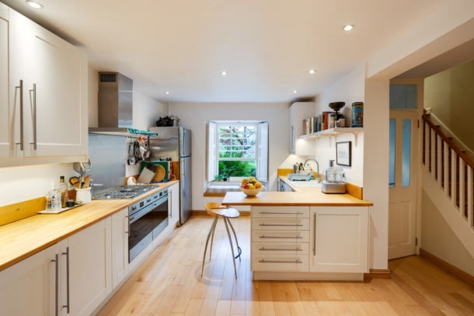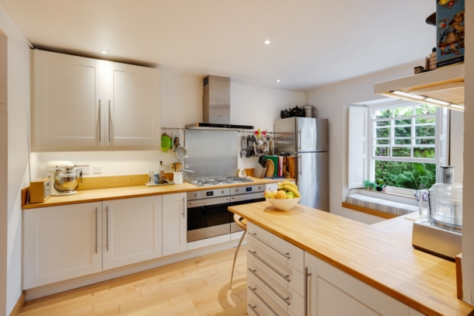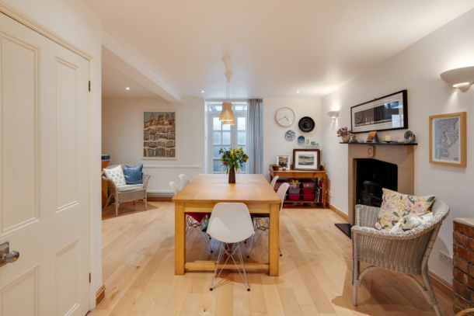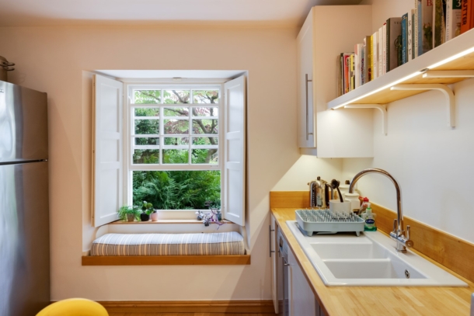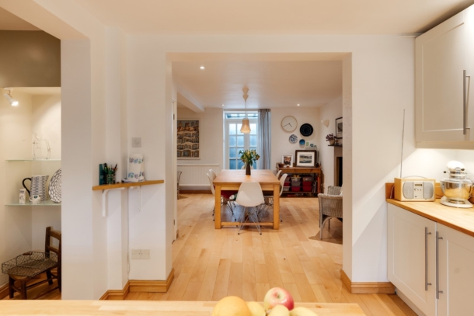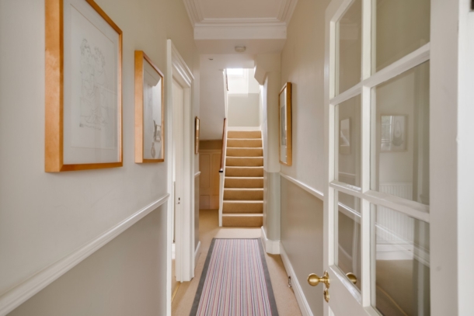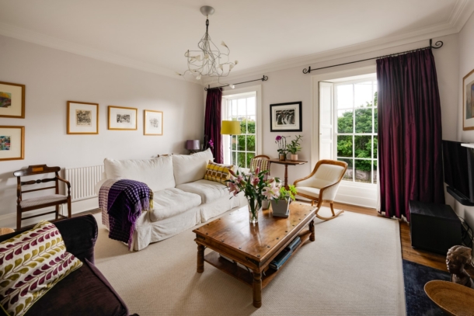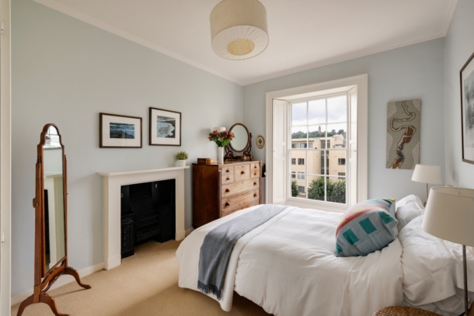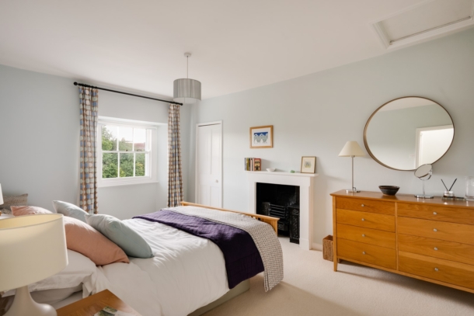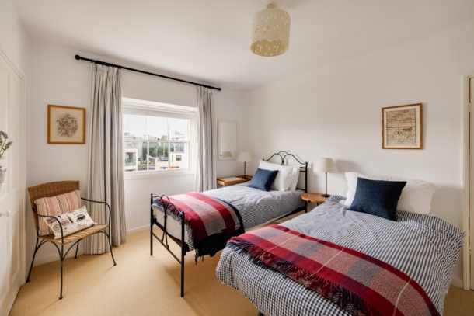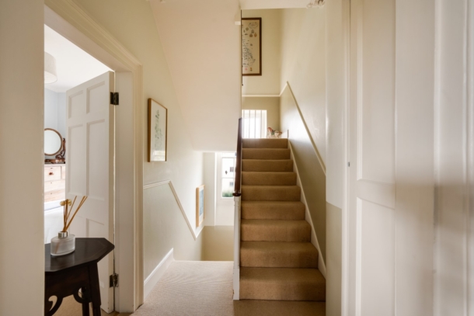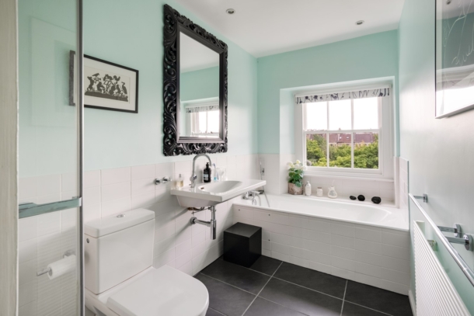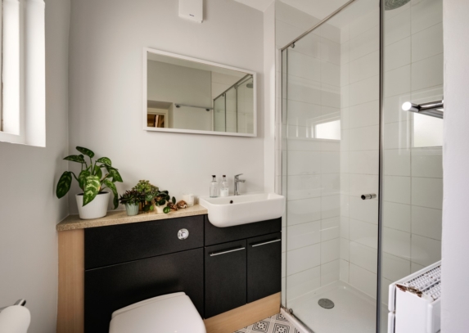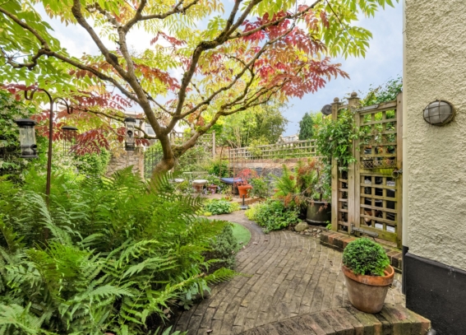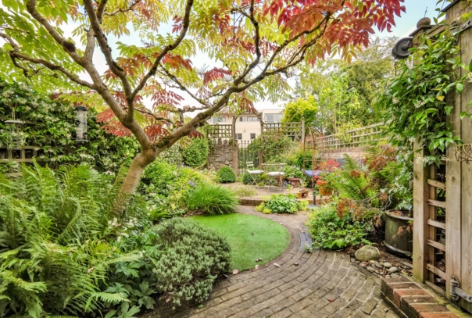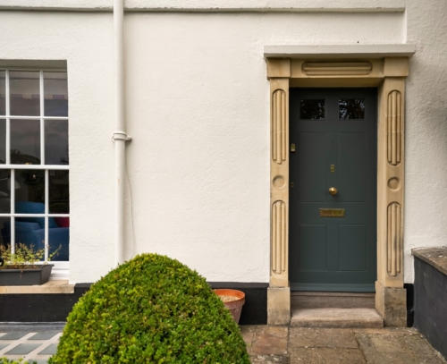Cumberland Road | Spike Island
Sold STC
GUIDE PRICE RANGE: £900,000 - £950,000
An elegant and light filled 3/4 bedroom, 3/4 reception room, four storey Grade II listed Georgian townhouse, built circa 1830, in a central and convenient location between Bristol's attractive harbourside and The Cut with a gorgeous well-stocked fully enclosed walled garden.
An exceedingly rare opportunity to acquire a lovingly well maintained family home which exudes characterful features including sash windows with working shutters, period fireplaces, ornate moulded plasterwork and high ceilings.
Ground Floor: entrance vestibule, reception hall, interconnecting sitting room and music room, shower room/wc.
Lower Ground Floor: semi open-plan kitchen/breakfast/dining room, rear hall/utility, separate wc, storage room
First Floor: landing, drawing room/double bedroom, additional double bedroom.
Second Floor: landing, 2 further double bedrooms, family bath/shower room.
Outside: front garden, well stocked walled rear garden.
To be sold with no onward chain making a prompt and convenient move possible.
Highly coveted location within walking distance of all that the harbourside has to offer including Wapping Wharf/Cargo and the large range of independent bars, restaurants and cafes etc.
At the end of the garden a pedestrian gate opens onto a rear vehicular lane which gives convenient access to the SS Great Britain and harbourside via The Point Development.
An immensely appealing period residence ideally located for city professionals or family home buyers.
Property Features
- Elegant 4 bedroom period townhouse
- Attractive Grade II listed Georgian building
- Filled with light & character features
- Versatile & flexible accommodation
- Well stocked & fully enclosed rear garden
- Sold with no onward chain
- Central Harbourside location
- Close to local amenities
GROUND FLOOR
APPROACH:
from the pavement there are impressive Bath stone gate pillars with wrought iron gate giving access onto the paved pathway leading to the front entrance. Solid wood panelled front door with Bath stone surround, glazed panels and brass door furniture opening to:-
ENTRANCE VESTIBULE:
inlaid entrance mat, tall moulded skirting, dado rail, simple moulded cornicing, ceiling light point. Part multi-paned wooden door with overlight, opening to:-
RECEPTION HALL:
some 24ft in length. A most welcoming entrance having tall moulded skirtings, dado rail, and simple moulded cornicing. Elegant turning staircase ascending to the first floor with mahogany handrail and enjoying plenty of natural light via a tall multi-paned sash window at half landing. Door with stairs descending to the lower ground floor. Inset ceiling downlights. Panelled doors with moulded architraves and brass door furniture, opening to:-
SITTING ROOM: 15' 1'' x 12' 4'' (4.59m x 3.76m)
tall multi-paned sash window with working shutters overlooking the front garden. Central period fireplace with coal effect gas fire, cast iron surround, Carrera marble hearth and ornately carved mantle. Tall moulded skirtings, simple moulded cornicing, two radiators, ceiling light points. Wood panelled double doors with moulded architraves opening to:-
MUSIC ROOM: 13' 5'' x 10' 2'' (4.09m x 3.10m)
tall multi-paned sash window overlooking the rear garden with working shutters, tall moulded skirtings, simple moulded cornicing, two radiators, spotlight lighting on rail. Panelled door with moulded architraves and brass door furniture returning to the reception hall.
SHOWER ROOM/WC:
walk-in style shower with glass screen, fully tiled surround, wall mounted shower unit and overhead circular shower. Wall mounted wash handbasin with mixer tap and double opening cupboard below. Low level flush wc with concealed cistern. Tiled flooring, radiator, obscure double glazed window to the side elevation, inset ceiling downlights, extractor fan.
LOWER GROUND FLOOR
SEMI OPEN-PLAN KITCHEN/BREAKFAST/DINING ROOM: 28' 6'' x 16' 2'' (8.68m x 4.92m)
loosely divided as follows:-
Kitchen/Breakfast Room: 13' 5'' x 10' 2'' (4.09m x 3.10m)
comprehensively fitted with an array of shaker style base and eye level units combining drawers and cabinets with additional shelving. Roll edged wooden worktop surfaces with matching upstands and LED pelmet lighting. Integral appliances include 5 ring gas hob with extractor hood and two electric ovens, tall fridge/freezer and dishwasher are included. Ceramic double sink with draining board to side and swan neck mixer tap over. Multi-paned sash window overlooking the rear garden with working shutters and window seat. Wooden flooring, inset ceiling downlights, moulded skirtings, recessed shelving with spotlight. Part opaque glazed panelled door opening to the rear hall. Wide wall opening through to:-
Dining Room: 16' 2'' x 14' 4'' (4.92m x 4.37m)
having an abundance of period features including an original cast iron cooker with bullseye style mantle plus slate mantlepiece and hearth. Original copper boiler. Wooden flooring, moulded skirting, two wall light points, inset ceiling downlights and two ceiling light points. Useful pantry cupboard with fitted shelving and ceiling light point. Airing cupboard housing hot water cylinder with slatted shelving surround and ceiling light point. Opaque glazed multi-paned double doors opening to:-
STORAGE ROOM:
enjoying natural light via a glazed block skylight window, part barrelled ceiling, two wall light points, radiator.
REAR HALL/UTILITY:
glass block window to the rear elevation, tiled flooring, radiator, two wall light points. Space and plumbing for washing machine and tumble dryer on stacker system, wall mounted shelving, Potterton gas fired boiler. Part glazed wooden door opening externally to the rear garden. Panelled door opening to:-
SEPARATE WC:
low level flush wc with concealed cistern, wall mounted wash handbasin with mixer tap, timber panelled walls to dado height with complimentary shelf, ceiling light point, obscure glazed window to the rear elevation.
FIRST FLOOR
LANDING:
enjoying plenty of natural light via the aforementioned multi-paned sash window half landing, moulded skirtings, dado rail, simple moulded cornicing. Cupboard housing soil pipe. Turning staircase ascending to the second floor with mahogany handrail. Panelled doors with moulded architraves and brass door furniture open to:-
DRAWING ROOM: 16' 4'' x 15' 1'' (4.97m x 4.59m)
a gracious principal reception room having a pair of multi-paned sash windows to the front elevation with working shutters and enjoying a view across The Cut towards trees on the opposing side. Central period fireplace with coal effect gas fire, cast iron surround, ornately carved marble mantle piece and slate hearth. Tall moulded skirtings, simple moulded cornicing, radiator, ceiling light point.
BEDROOM 3: 13' 8'' x 10' 4'' (4.16m x 3.15m)
tall multi-paned sash window with working shutters overlooking the rear garden, with glimpse of the historic harbour including many of its skyline features such as Bristol Cathedral, Wills Memorial Building and Cabot Tower. Central period fireplace, built-in double wardrobe with cupboards above, radiator, simple moulded cornicing.
SECOND FLOOR
LANDING:
enjoying natural light via Velux window. Moulded skirtings, inset ceiling downlights. Storage cupboard with slatted shelving, wall mounted control for photo voltaic solar panels, hatch with roof access. Panelled doors with moulded architraves and brass door furniture open to:-
BEDROOM 1: 15' 1'' x 10' 5'' (4.59m x 3.17m)
multi-paned sash window to the front elevation enjoying elevated views across The Cut with its wooded bank towards Southville. Built-in wardrobe, period fireplace, radiator, ceiling light point, loft access.
BEDROOM 2: 13' 5'' x 10' 6'' (4.09m x 3.20m)
multi-paned sash window to rear elevation enjoying a glimpse of the historic harbourside and iconic skyline. Period fireplace, radiator, ceiling light point, built-in wardrobe.
FAMILY BATH/SHOWER ROOM:
multi-paned sash window enjoying elevated views across The Cut with its wooded banks and Southville beyond. Panelled bath with mixer tap and handheld shower attachment. Low level dual flush wc. Large wash hand basin with mixer tap. Shower cubicle with glass door and side panel, built-in shower unit and an overhead circular shower. Partially tiled walls, tiled flooring, radiator, inset ceiling downlights.
OUTSIDE
FRONT GARDEN: 17' 8'' x 17' 3'' (5.38m x 5.25m)
set back from the road behind dwarf stone wall with wrought iron railings. Paved pathway leads to the front door and continues alongside the window of the sitting room. The remainder of the garden features mix hedge topiary and deep shrub borders featuring an array of flowering plants.
REAR GARDEN: 62' 0'' x 17' 2'' (18.88m x 5.23m)
the delightful walled garden having been landscaped and imaginatively planted by the seller to create a private gardener’s paradise. Immediately to the rear of the kitchen there is a paved patio with useful garden shed. Brick paved pathway then traverses around two circular sections leading to the rear gate which opens onto the vehicular access lane. Deep shrub borders feature an array of flowering plants, mature shrubs and climbing plants. There is a beautiful and well established Japanese Angelica tree. Ample space for garden furniture, potted plants and barbecuing etc. Garden storage area behind trellising, external wall light and outside water tap. Via the rear vehicular access lane there is a convenient pathway through The Point development to the harbourside.
IMPORTANT REMARKS
VIEWING & FURTHER INFORMATION:
available exclusively through the sole agents, Richard Harding Estate Agents, tel: 0117 946 6690.
FIXTURES & FITTINGS:
only items mentioned in these particulars are included in the sale. Any other items are not included but may be available by separate arrangement.
TENURE:
it is understood that the property is Freehold. This information should be checked with your legal adviser.
LOCAL AUTHORITY INFORMATION:
Bristol City Council. Council Tax Band: E
