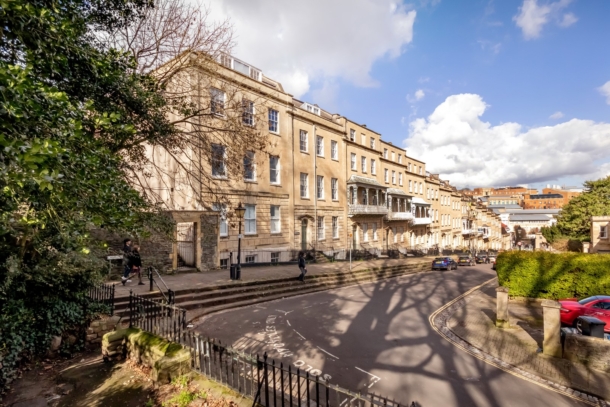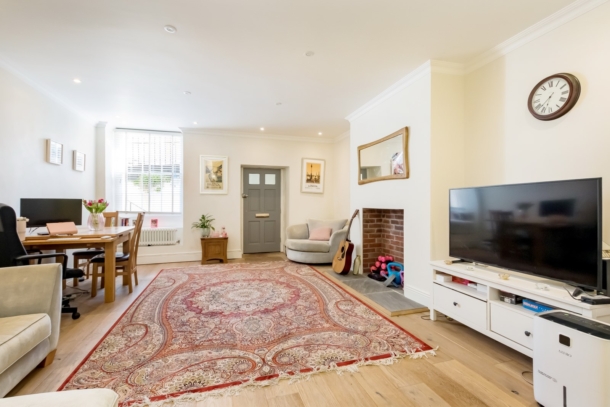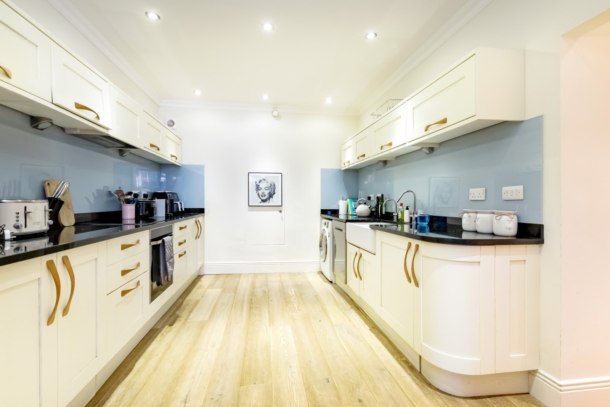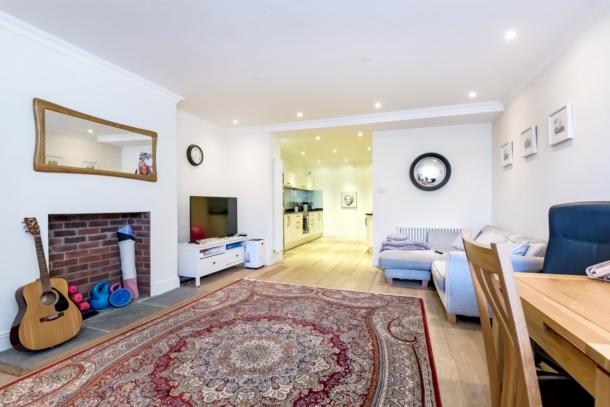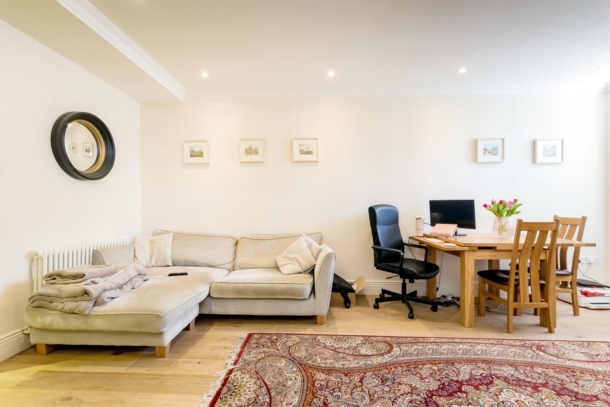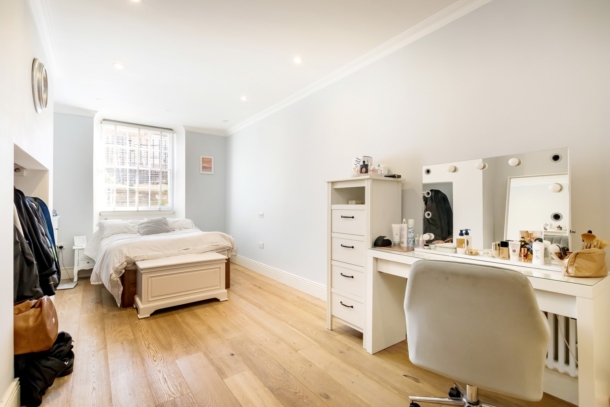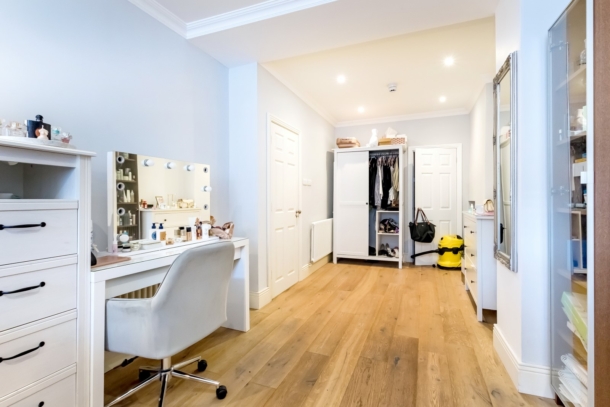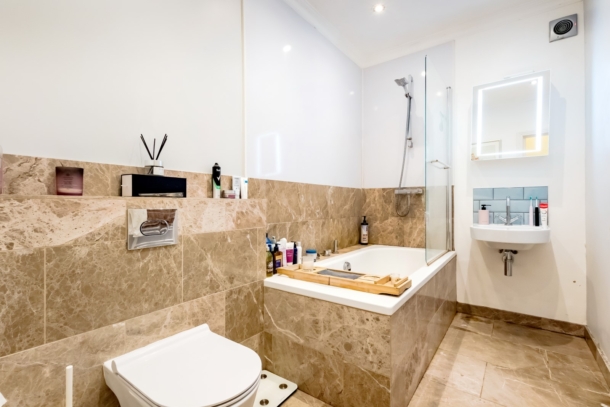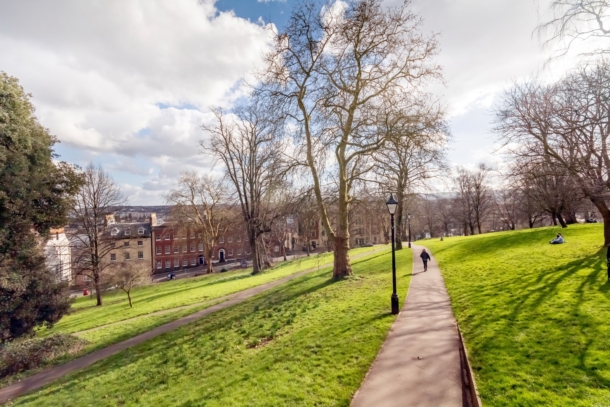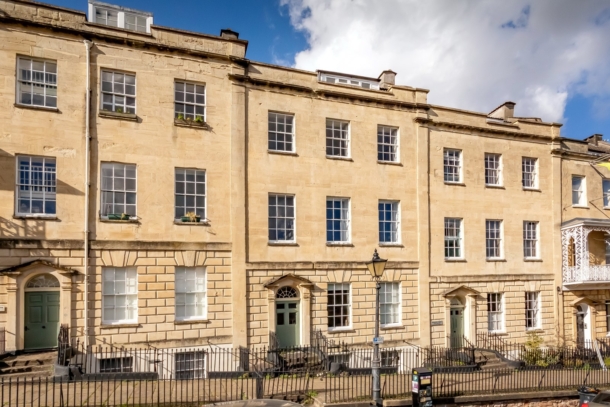Charlotte Street | Brandon Hill
Sold STC
An impressive and extremely spacious (circa 850sq.ft.) basement flat set withing this most attractive Grade II* listed Georgian terrace, conveniently situated within a few hundred yards of Park Street, Brandon Hill and Clifton Triangle.
Accommodation: sitting/dining room, kitchen/breakfast room, inner hallway, double bedroom, bathroom/wc.
The property is very well presented with modern fixtures and fittings.
Located in the Central Parking Zone (permits can be obtained from Bristol City Council, we are advised there is currently a waiting list for a permit).
To be sold with no onward chain making a prompt move possible.
Property Features
- Impressive & spacious basement flat (circa 850sq.ft.)
- Set within attractive Grade II * listed Georgian terrace
- Well presented with modern fixtures
- Sold with no onward chain
- Central & convenient location off Brandon Hill
- Close to Park Street, Clifton Triangle & city centre
ACCOMMODATION
APPROACH:
from the pavement, stairs descend into a courtyard area where the private entrance door can be found on the right hands side, and opens into: -
SITTING/DINING ROOM: 19' 3'' x 15' 2'' (5.86m x 4.62m)
via hardwood front door, a really spacious room with generous ceiling height, inset ceiling downlights, coving, period sash window overlooking the front elevation, three cast iron style radiators, ample space for sofas and dining furniture. TV and telephone point, engineered oak flooring, tall moulded skirting boards, large square opening through to:-
KITCHEN/BREAKFAST ROOM: 13' 11'' x 10' 2'' (4.24m x 3.10m)
a modern kitchen comprising shaker style wall, base and drawers units with granite worktop and matching upstands over. Glass splash back, double Belfast sink with swan neck mixer tap over and instant hot water. Integrated oven with induction hob and extractor fan over. Plumbing and appliance space for dishwasher, washing and upright fridge/freezer. Inset ceiling downlights, coving, engineered oak flooring. Square opening through to:-
INNER HALLWAY:
inset ceiling downlights, coving, engineered oak flooring, moulded skirting boards, doors leading to the bathroom/wc and to:-
BEDROOM 1: 28' 4'' x 9' 6'' (8.63m x 2.89m)
an extremely generous double bedroom with inset ceiling downlights, coving, period sash window to front elevation, two cast iron style radiators, chimney breast recess, ample space for dressing table and wardrobes. Engineered oak flooring, tall moulded skirting boards. Door opening to:-
Large Walk-In Storage Cupboard:
ceiling light point, tall moulded skirting boards, engineered oak flooring. Pressurised water cylinder, electrical consumer unit. Ideal space for suitcases and outdoor equipment.
BATHROOM/WC:
a modern white suite comprising low level wc with concealed cistern, wall mounted wash handbasin with tiled splashback, bath with system fed shower over, tiled surrounds. Inset ceiling downlights, coving, extractor fan, wall mounted towel radiator, tiled flooring.
IMPORTANT REMARKS
VIEWING & FURTHER INFORMATION:
available exclusively through the sole agents, Richard Harding Estate Agents, tel: 0117 946 6690.
FIXTURES & FITTINGS:
only items mentioned in these particulars are included in the sale. Any other items are not included but may be available by separate arrangement.
TENURE:
it is understood that the property is Leasehold for the remainder of a 600 year lease from 6 April 1974 and benefits from a share in the Freehold. This information should be checked with your legal adviser.
SERVICE CHARGE:
it is understood that the monthly service charge is £110 This information should be checked by your legal adviser.
LOCAL AUTHORITY INFORMATION:
Bristol City Council. Council Tax Band: A
