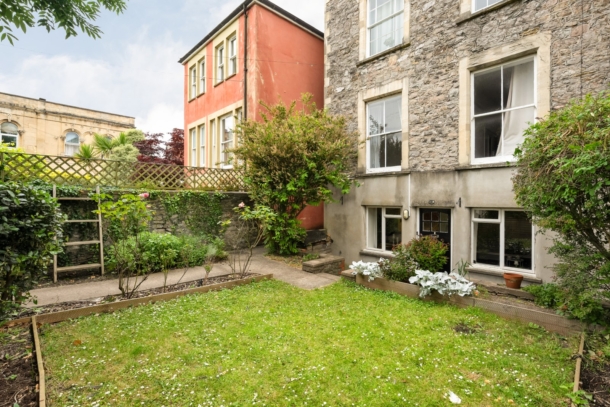Chandos Road | Redland
Sold STC
An attractive 2 double bedroom (plus study) apartment with private front and rear gardens, allocated off-street parking space set within an appealing Victorian building and is offered to the market with no onward chain.
Highly favoured and popular location on Chandos Road and benefitting from all the shops, cafes, restaurants and amenities that this road has to offer; convenient for Whiteladies Road, city centre and Redland train station.
Accommodation: sitting/dining room, kitchen, inner hallway, study, bedroom 1, bedroom 2 and bathroom/wc.
Outside: private front and rear gardens plus allocated off-street parking space.
A well-presented apartment offering versatile accommodation, yet scope to modernise in the fullness of time.
Property Features
- Attractive 2 bedroom (plus study) garden apartment
- Set within a charming Victorian building
- Private front & rear gardens
- Allocated off-street parking space
- Popular & convenient Redland location
- Sold with no onward chain
ACCOMMODATION
APPROACH:
from the pavement, proceed through the gated front pillars along the pathway bearing to the right hand side of the building. The pathway leads to the rear of the property where the private entrance door can be found. Wooden door opens to:-
SITTING/DINING ROOM: 21' 10'' x 16' 1'' (6.65m x 4.90m)
two ceiling light points, two windows overlooking the private rear garden, two radiators, skirting boards. Ample space for sofas and dining furniture. Door opening into inner hallway. Further door leading to:-
KITCHEN: 8' 10'' x 8' 4'' (2.69m x 2.54m)
fitted with a matching range of wall, base and drawers units with roll edged beech-effect worktops and inset stainless steel sink, drainer unit and mixer tap over. Integrated appliances include electric oven, gas hob. Space and plumbing for washing machine and upright fridge/freezer. Wall mounted Vaillant combi boiler, ceiling light point, tiled surrounds, large opening/serving hatch into dining area, radiator, tile effect vinyl flooring.
INNER HALLWAY:
two ceiling light points, radiator, doors leading to bedroom 1, bedroom 2, bathroom/wc and further door opening to:-
STORAGE ROOM/STUDY: (8’3” x 6’10”) (2.25m
STORAGE ROOM/STUDY: 8' 3'' x 6' 10'' (2.51m x 2.08m)
a generous space perfect for a home office or to provide general storage, with ceiling light point, skirting boards.
BATHROOM/WC:
white bathroom suite comprising low level wc, wash handbasin set on vanity unit, panelled bath with electric shower over, tiled surrounds, shaver socket, ceiling light points, extractor fan, radiator, wood effect vinyl flooring.
BEDROOM 1: 17' 1'' x 8' 3'' (5.20m x 2.51m)
a double bedroom with two sash windows overlooking the front garden, ceiling light point, built-in wardrobes with hanging rail and shelf above, telephone point, radiator, skirting boards.
BEDROOM 2: 13' 11'' x 7' 5'' (4.24m x 2.26m)
a double bedroom with two sash windows overlooking the front garden, ceiling light point, coving, built-in wardrobe with hanging rail and storage shelving, skirting boards.
OUTSIDE
FRONT GARDEN:
mainly laid to lawn with a variety of mature hedges and plants to the borders (please note the area to the right hand side of the pathway is communal and is where the bins and recycling storage is kept).
REAR GARDEN: 24' 11'' x 19' 1'' (7.59m x 5.81m)
access directly from the entrance door is a southerly facing paved patio area with outside light. Steps lead up to the level lawned area which has edged borders. The pathway is communal and gives access via a picket fence/gate to the parking area.
PARKING:
the allocated parking space for the flat (as you look at the rear of the building) is to the far right hand side next to the stone wall.
IMPORTANT REMARKS
VIEWING & FURTHER INFORMATION:
available exclusively through the sole agents, Richard Harding Estate Agents, tel: 0117 946 6690.
FIXTURES & FITTINGS:
only items mentioned in these particulars are included in the sale. Any other items are not included but may be available by separate arrangement.
TENURE:
it is understood that the property is Leasehold for the remainder of a 999 year lease from 1 January 1984. This information should be checked with your legal adviser.
SERVICE CHARGE:
it is understood that the monthly service charge is £40. This information should be checked by your legal adviser.
LOCAL AUTHORITY INFORMATION:
Bristol City Council. Council Tax Band: B


















