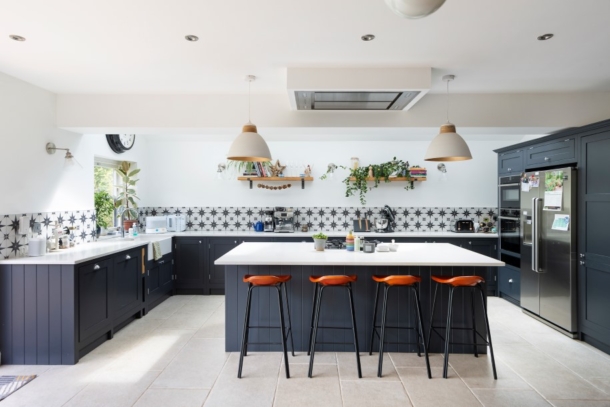Canford Lane | Westbury on Trym
Sold STC
An inspirational 4 bedroom detached house renovated and extended to an exceptionally high standard with an outstanding 700 square foot open plan kitchen opening out onto a 160ft rear garden and a leafy backdrop backing onto Henbury Golf Course. Imaginatively conceived with a modern, practical and stylish interior of circa 2110sq. ft., the accommodation provides a generous sitting room, ground floor wc, separate utility and a truly outstanding 35ft x 22ft open plan living area with study, useful storage space, snug and an exceptional entertaining kitchen with a large kitchen island. There is underfloor heating throughout the whole of the ground floor. The first floor comprises 4 double bedrooms with a large family bathroom and an en-suite for the main bedroom. The main bedroom has French doors and a Juliet balcony with a beautiful outlook over the garden. Externally the frontage provides a generous parking area with the ability to turn within the drive. The rear garden and open outlook is exceptional with a 100ft level lawn with beautifully planted borders and steps leading down to a sunken fire pit/barbecue area, vegetable garden and eventually to a gate opening over the River Trym and into Henbury Golf Course.
Property Features
- Exquisite 4 bedroom detached house
- Newly renovated to exceptionally high standard
- Modern & stylish interiors
- Generous & well designed accommodation
- Stunning 700sqft Kitchen/dining room
- Beautiful 160ft rear garden
- Leafy views over Henbury golf course
- Large driveway providing ample parking
- Council Tax Band E
GROUND FLOOR
APPROACH:
very ample generous parking and pathway leads to the storm porch. Wide composite door with opaque overlights leading into:-
ENTRANCE HALL: (15' 6'' x 4' 11'') (4.72m x 1.50m)
Doors to sitting room, wc and boiler cupboard. Modern tiled floor, modern glazed double doors opening into the living area. Stairs rising to the first floor.
SITTING ROOM: 14' 9'' x 12' 0'' (4.49m x 3.65m)
double glazed windows to the front elevation with plantation style shutters, recessed spotlights, modern glazed double doors opening into the living area.
OPEN PLAN LIVING SPACE: (35' 9'' in length x 22' 2'' in width) (10.89m x 6.75m)
measured as one but described separately as follows:-
Home Office/ Lobby:
with tiled floor, useful storage cupboards, space for desk, recessed spotlights, opening out into the snug with a continuation of large tiled floor.
Snug:
Casement double glazed window to the side elevation with plantation style shutters. Modern recessed fireplace with stone surround and mantle, slate hearth and wood burning stove.
Kitchen/Dining Area:
One of the most stunning reception spaces - large double glazed bi-fold doors opening out onto the deck with a stunning outlook over the rear garden and trees beyond. Stunning modern Shaler style kitchen with a very large kitchen island, 5 ring Neff gas hob with extractor hood discreetly positioned above, range of base units and quartz working surfaces, large ceramic double sink unit and mixer tap, Quooker hot water tap, tiled splashbacks, double Neff oven with microwave facility, space for American style fridge/freezer. Integrated dishwasher. Continuation of tiled flooring, recessed spotlights, three further double glazed skylights.
Utility: 14' 7'' x 6' 11'' (4.44m x 2.11m)
large utility area with space and plumbing for washing machine and space for tumble dryer. Ceramic Belfast sink with swan neck mixer tap over and cupboards along one side with worksurface above. Light and airy with door opening on to garden and s set of double doors to side elevation leading on to driveway.
FIRST FLOOR
LANDING:
doors lead off to all rooms, double glazed casement window to side elevation, radiator.
BEDROOM 1: 19' 10'' x 15' 3'' (6.04m x 4.64m)
large double glazed doors to the rear elevation with Juliet balcony and a rather special outlook with a wooded backdrop, glimpses of Henbury Golf Course and Blaise Castle treeline. Vaulted ceiling. Door to:-
En-Suite:
large walk-in shower cubicle with overhead shower and handheld shower fitment, low level wc, large sink unit with vanity unit beneath, tiled splashbacks, solar powered Velux double glazed skylight, heated towel rail.
BEDROOM 2: 15' 8'' x 12' 0'' (4.77m x 3.65m)
double glazed sash windows to the front elevation, vaulted ceilings, radiator, range of fitted wardrobes.
BEDROOM 3: (rear) (11' 2'' x 10' 0'') (3.40m x 3.05m)
double glazed window to rear elevation, radiator.
BEDROOM 4: 10' 10'' x 10' 0'' (3.30m x 3.05m)
double glazed sash window to front elevation, radiator.
BATHROOM/WC: (11' 10'' x 8' 0'') (3.60m x 2.44m)
a stunning vaulted room with opaque casement window to side elevation and further double glazed solar powered Velux skylights bringing in an abundance of natural light and a lovely high ceiling; freestanding bath, walk-in shower with overhead shower and handheld shower fitment, sink with storage underneath, tiled splashbacks, tiled wooden effect flooring, heated towel rail, extractor fan.
OUTSIDE
REAR GARDEN: (overall measurement of approx. 160' 0'' x 35' 0'') (48.73m x 10.66m)
an absolutely stunning rear garden; the bi-fold doors from the kitchen/dining room open out onto a full width deck, couple of timber steps lead down onto the level lawn with very well stocked flower, shrub and tree borders. An overwhelming sense of privacy and an incredible outlook over surrounding trees. The deck and lawn measure 100ft x 35ft approx. Steps lead down to a secret fire pit, log store and barbecue area (approx. 35ft x 26ft). Further 35ft x 35ft. At the very end of the garden there is secret gate that backs onto the River Trym and into Henbury Golf Course.
FRONT GARDEN & PARKING: (approx. 46' 0'' x 35' 0'') (14.01m x 10.66m)
block paviored pathway leading to the front door. Shingle driveway providing ample off street parking for at least four cars and with the ability to turn within the drive.



