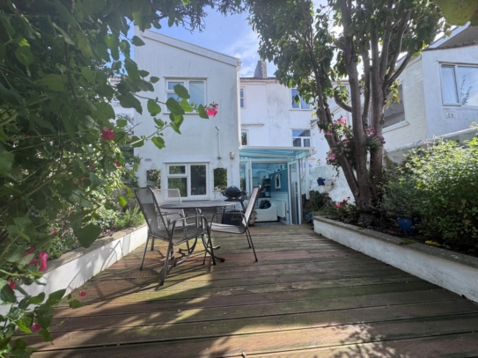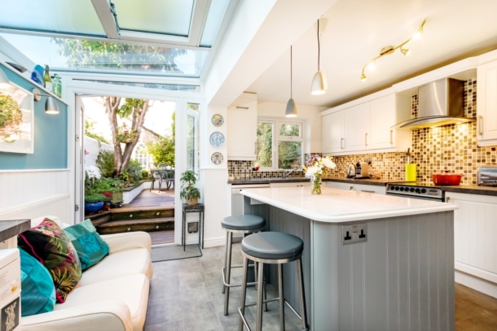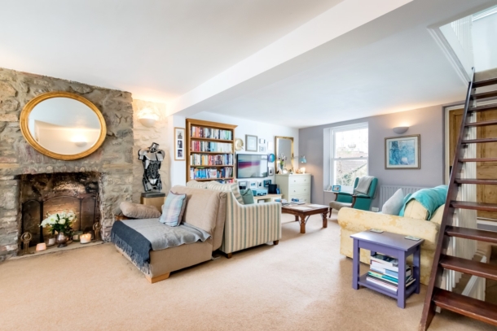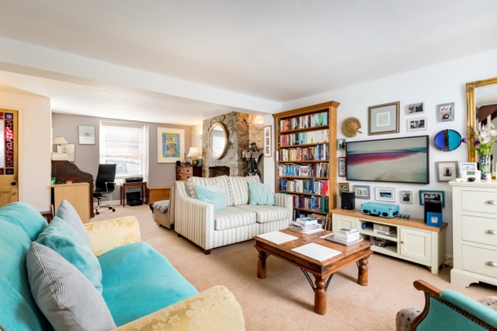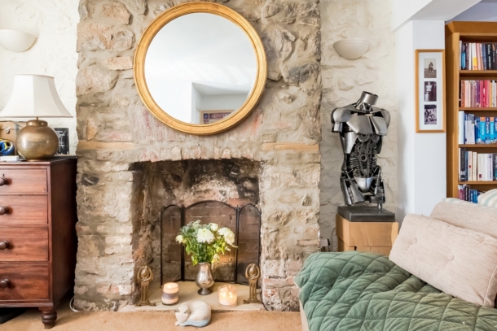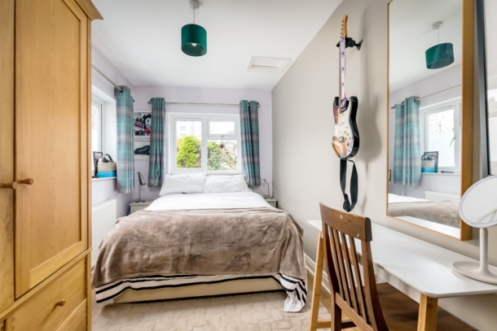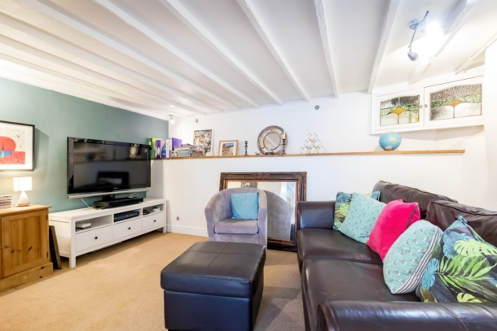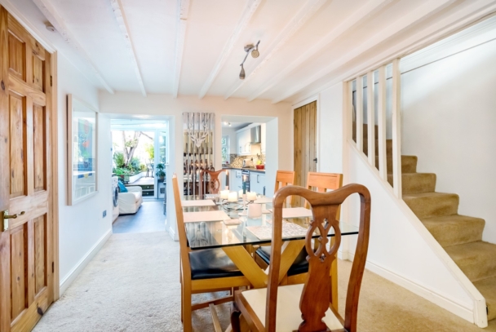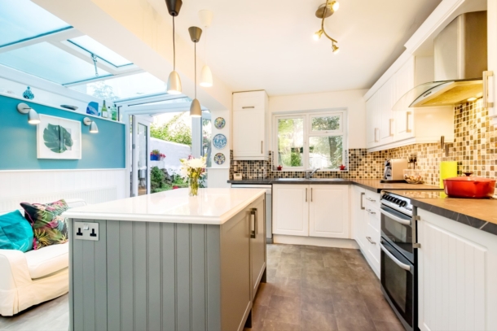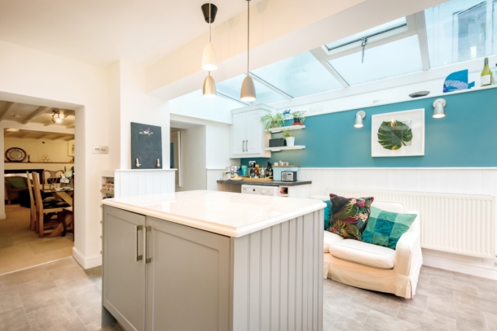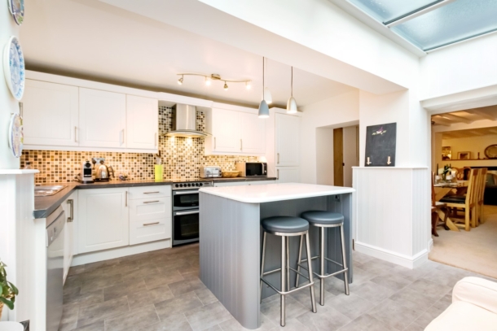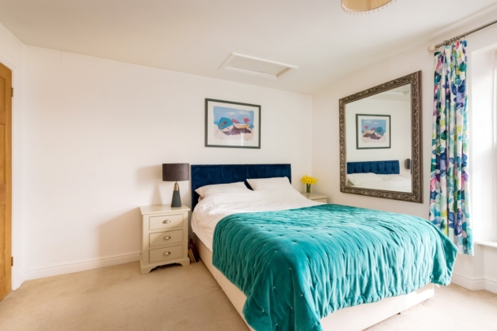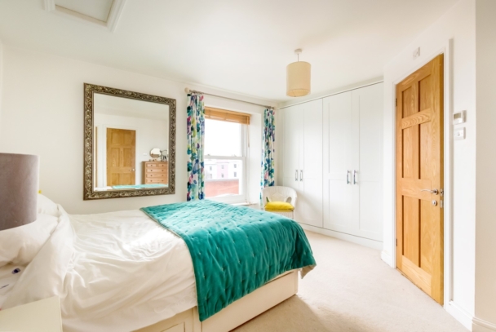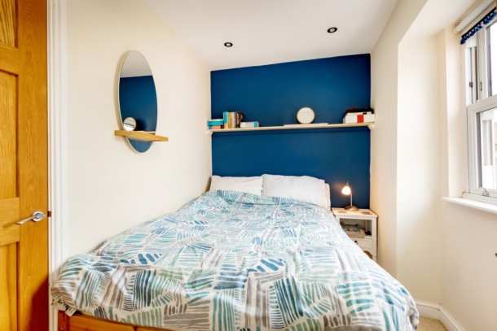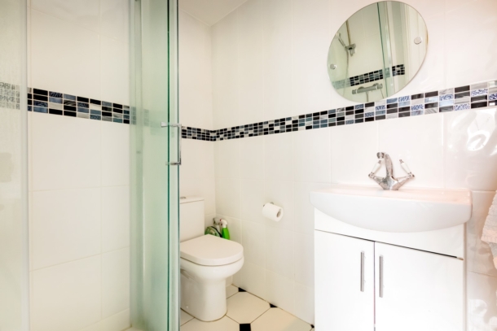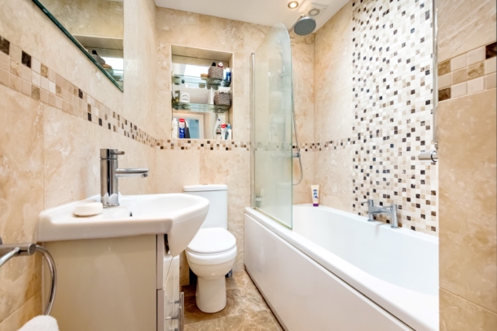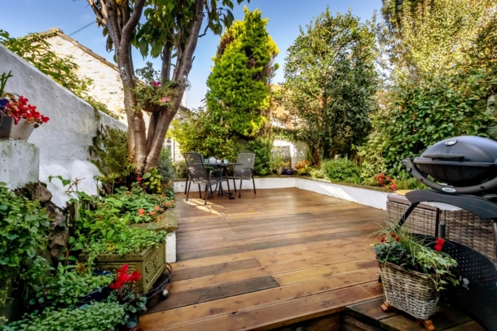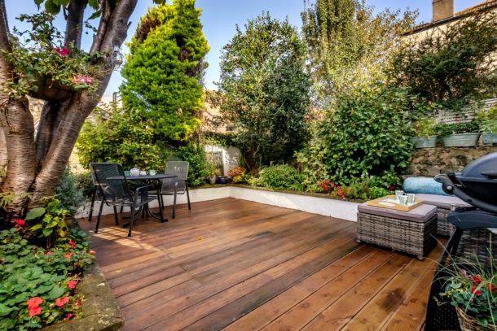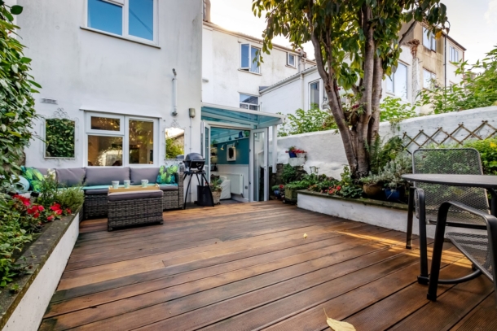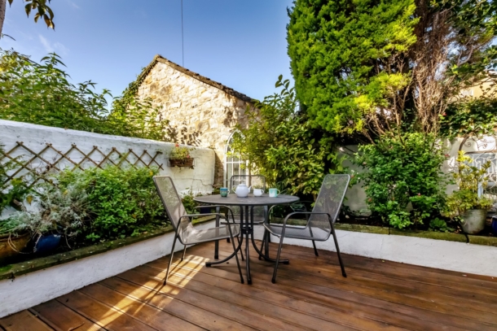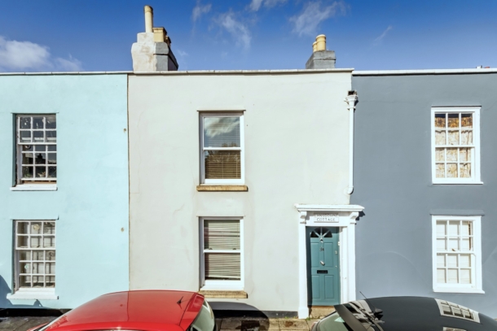Worrall Road | Clifton
For Sale
More than meets the eye – a charming and surprisingly roomy 3 bedroom (2 bath/shower rooms) 3 storey period cottage on a popular road close to Durdham Downs. Further benefiting from generous living spaces, recently upgraded bathrooms and a lovely rear garden. All a short stroll from Whiteladies Road and the popular Saturday farmers market.
Fabulous location close to Durdham Downs and opposite St John’s Primary School within just 100 metres of the cafes, shops and restaurants of Worrall Road/Blackboy Hill/Whiteladies Road, making it highly convenient for city living.
Ground Floor: entrance vestibule, 24ft x 15ft through lounge/dining room, bedroom 2.
First Floor: bedroom 1 with stylish fitted en suite shower room/wc and built in wardrobes, bedroom 3/study and smart principal bathroom/wc.
Lower Ground Floor: through breakfast and living space leading into the kitchen/conservatory, which in turn accesses a level decked rear garden.
A fabulous period home with all the convenience of city living and a high standard of presentation throughout.
Property Features
- Charming 3 bedroom period cottage
- Spacious accommodation over 3 storeys
- Generously proportioned living spaces
- Newly renovated sociable kitchen/conservatory
- 2 recently upgraded bathrooms plus additional WC
- Tastefully decorated & well-presented
- Attractive walled rear garden
- Fabulous Clifton location close to The Downs
- 100m from the amenities of Whiteladies Road
- Close to St Johns Primary School
GROUND FLOOR
APPROACH:
via main front door into the entrance vestibule from pavement level.
ENTRANCE VESTIBULE: 5' 1'' x 3' 10'' (1.55m x 1.17m)
built in coat hooks with shelf and free-standing shoe rack, high level electric meter and fuse box and a pretty part-stained glass period door leading through into the through lounge/dining room.
THROUGH LOUNGE/DINING ROOM: 24' 1'' x 15' 2'' (7.34m x 4.62m)
effectively 2 reception rooms in one, this generous open plan lounge/dining room is flooded with natural light provided by the dual aspect double glazed sash style windows to front and rear. Door leads off to bedroom 2, staircase ascends to the first floor landing and descends into the lower ground floor accommodation. Exposed stone and brick chimney breast, cable tv point and telephone point and 2 radiators.
BEDROOM 2: 13' 5'' x 7' 6'' (4.09m x 2.28m)
peaceful double bedroom with dual aspect double glazed windows to rear and side.
LOWER GROUND FLOOR
The staircase leads into the lower ground floor accommodation where there is an open plan sitting room and breakfast room leading through to a sociable kitchen/conservatory.
SITTING ROOM/SNUG AND BREAKFAST ROOM: 21' 8'' x 12' 2'' (6.60m x 3.71m)
generous reception space with ample space for sitting and dining furniture, flowing through into the kitchen/conservatory. Door leads off to an inner lobby where there are further doors accessing a useful storage cupboard and cloak room/wc. This is the third toilet in the cottage.
KITCHEN/CONSERVATORY: 13' 9'' x 12' 10'' (4.19m x 3.91m)
modern fitted kitchen comprising base and eye level cupboards and drawers with square edged laminated worktops over with inset 1½ bowl sink and drainer unit, stone mosaic tiled splashbacks, plumbing and appliance space for dishwasher. Central island with attractive quartz worktop with space for seating and integrated fridge/freezer. Additional wall units and further plumbing and appliance space for a washing machine/ cupboard on the far side of the kitchen, plus a large radiator with new glazed roof overhead. There is space for a small sofa near the double French doors, offering access to the rear garden.
FIRST FLOOR
LANDING:
doors off to bedroom 1, bedroom 3 and family bathroom/wc.
BEDROOM 1: 14' 6'' x 12' 0'' (4.42m x 3.65m)
tastefully updated double bedroom with double glazed sash style window to front offering a southerly aspect, range of built in wardrobes and further recessed storage cupboard, door accessing en suite shower room/wc.
En Suite Shower Room/wc: 6' 3'' x 5' 0'' (1.90m x 1.52m)
white suite comprising corner shower enclosure, low level wc, wash hand basin with built in cabinet beneath, tiled walls with central mosaic border, tiled floor with under floor heating, inset spotlights, extractor fan and heated towel rail.
BEDROOM 3: 8' 6'' x 6' 9'' (2.59m x 2.06m)
guest bedroom or study with a double glazed sliding sash style window to rear offering a pretty outlook over rooftops of neighbouring cottages, inset spotlights, radiator and door accessing recessed wardrobe/storage cupboard.
BATHROOM/WC: 8' 0'' x 5' 2'' (2.44m x 1.57m)
recently renovated with a white suite comprising panelled bath with system fed dual head shower over and glass shower screen, low level wc, wash hand basin with built in cabinet beneath, attractive built-in glass shelf unit, tiled floor with under floor heating, tiled walls with mosaic border, inset spotlights, extractor fan and chrome effect heated towel rail.
OUTSIDE
REAR GARDEN: 20' 0'' x 15' 6'' (6.09m x 4.72m)
private and enclosed low maintenance rear garden with an attractive stone boundary. Raised flower borders surround the decked terrace and contain various shrubs and trees. Although the garden is northwest facing, due to the low height of the cottages and open side aspect the garden enjoys plenty of summer sunshine from west and east sides throughout a large proportion of the garden.
IMPORTANT REMARKS
VIEWING & FURTHER INFORMATION:
available exclusively through the sole agents, Richard Harding Estate Agents Limited, tel: 0117 946 6690.
FIXTURES & FITTINGS:
only items mentioned in these particulars are included in the sale. Any other items are not included but may be available by separate arrangement.
TENURE:
it is understood that the property is Freehold. This information should be checked with your legal adviser.
LOCAL AUTHORITY INFORMATION:
Bristol City Council. Council Tax Band: E
