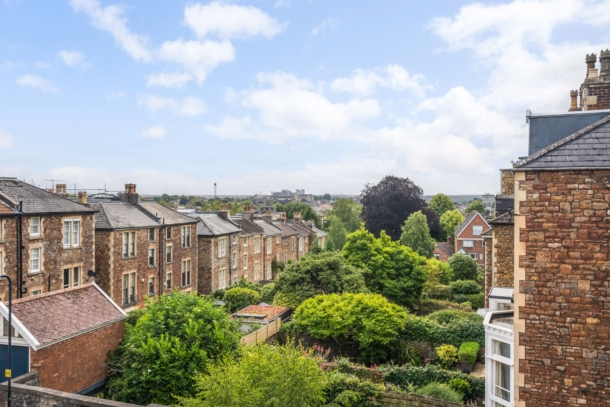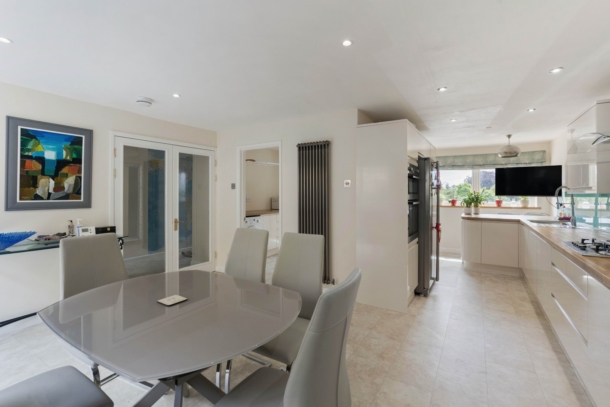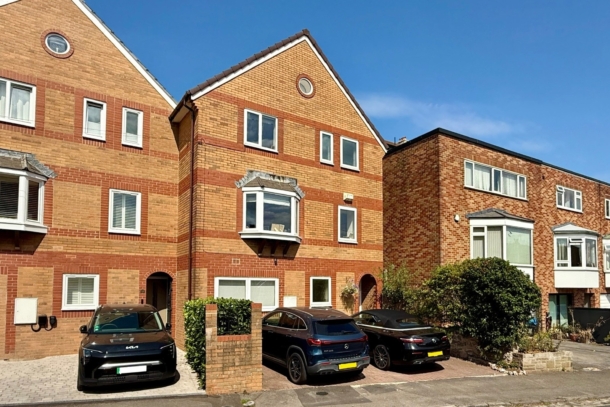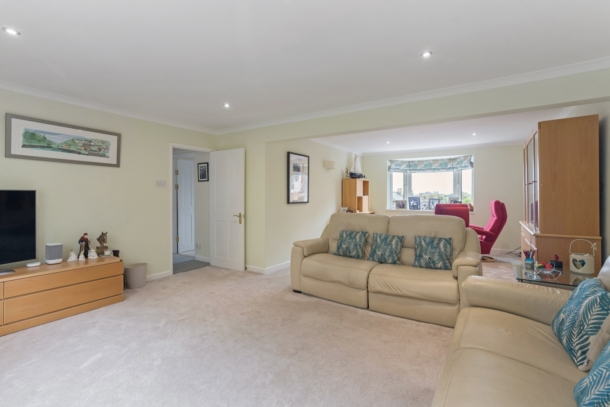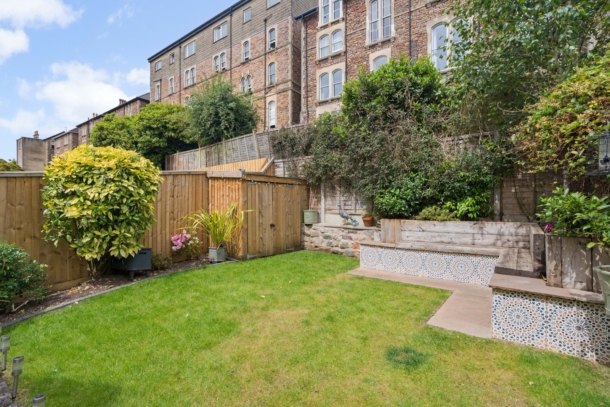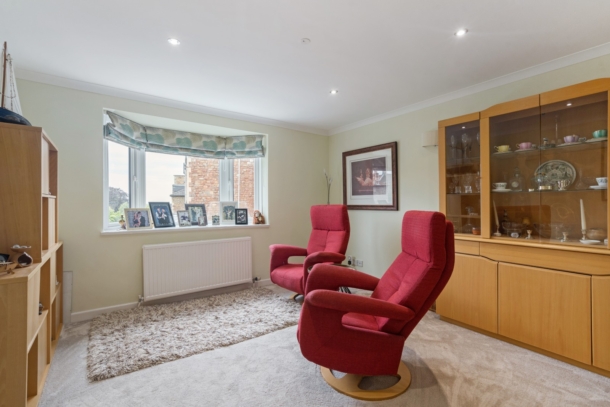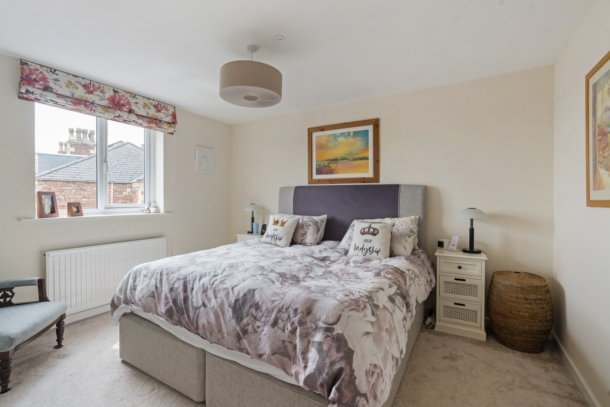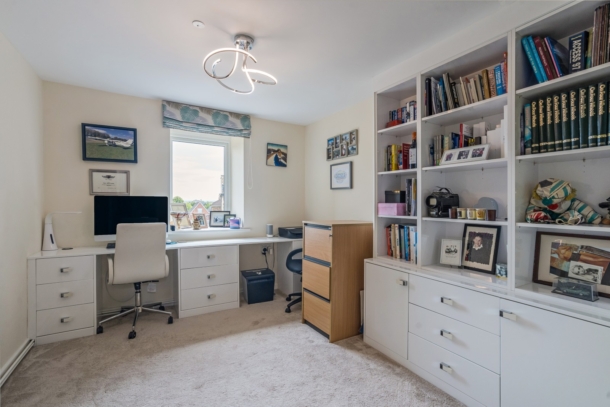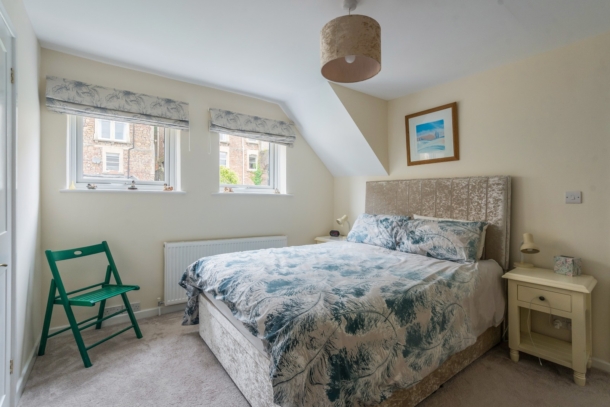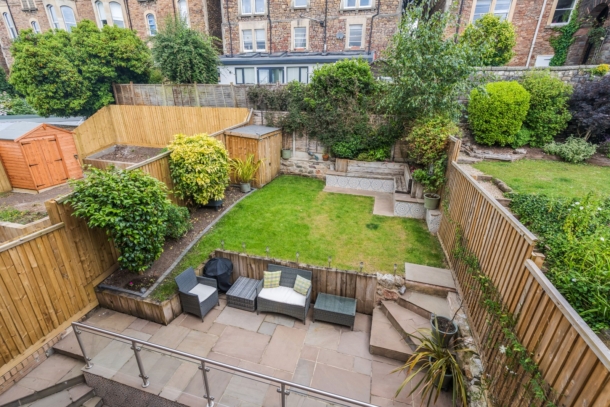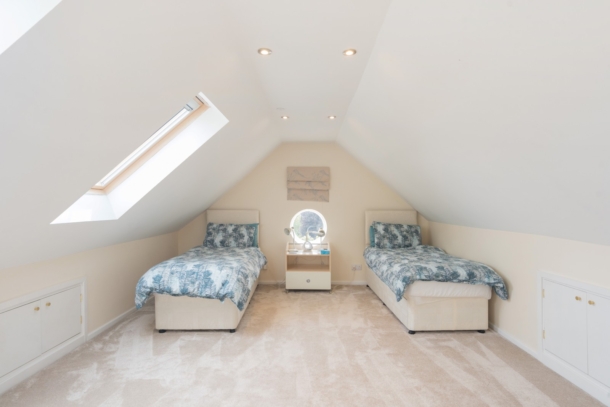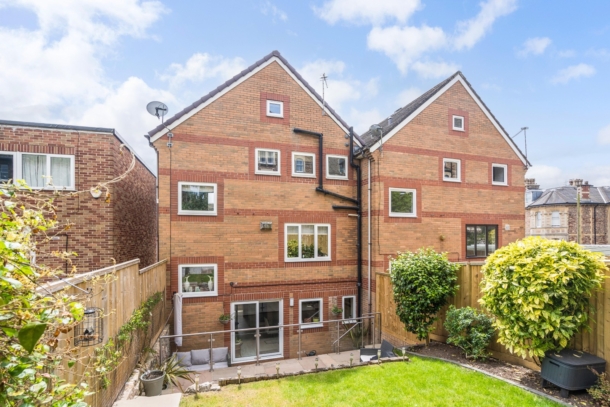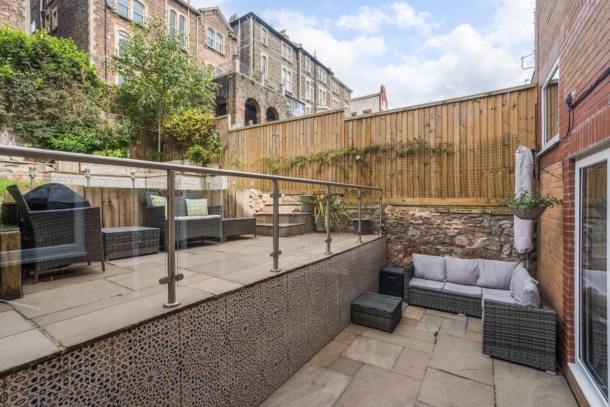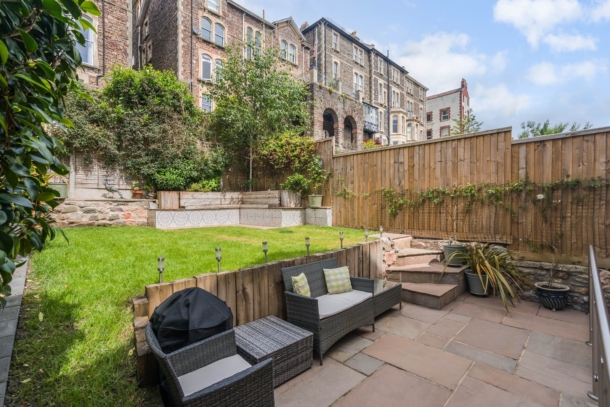Worrall Road | Clifton
For Sale
A smart, spacious (circa 2,000 sq. ft.) and well arranged 4 bedroom modern family home in an idyllic location, close to the Downs, and enjoying the rare advantage of off road parking (with EV charging) for two cars and a tastefully landscaped rear garden.
Excellent location on the desirable Worrall Road, within just 100 metres of the Downs and a level stroll to the local cafe, Italian deli and wider shops, cafes and bus connections of Whiteladies Road, along with its cinema and weekly farmers’ market.
St Johns Primary School and other excellent schools are also within easy reach, as is Clifton Village and other central areas of Bristol.
Versatile accommodation including 4 double bedrooms (2 with en-suites), a 24ft x 16ft living room and a separate sociable kitchen/dining room, accessing the rear garden. Utility room, ground floor cloakroom/wc and useful storage space.
Outside: off road parking for two vehicles plus EV charging point and being with the local residents parking permit scheme, creates stress free parking.
A great opportunity to purchase a modern, lower maintenance alternative to a period house in Clifton, with plenty of space.
Property Features
- A smart, spacious (circa 2,000 sq. ft.) modern family home with parking and a garden
- 4 double bedrooms (2 en suite)
- Bay fronted living room with a wonderful open outlook
- Sociable kitchen/dining room
- Versatile accommodation over four floors
- Off road parking for two cars (with EV charging)
- Tastefully landscaped rear garden
- In an idyllic location, close to the Downs and Whiteladies Road
GROUND FLOOR
APPROACH:
via a block paved driveway providing off road parking for two cars. The driveway approaches the covered entrance and main front door to the house.
ENTRANCE HALLWAY:
staircase rising to first floor landing with handy recess beside, inset spotlights and a radiator. Glazed double doors accessing:-
KITCHEN/DINING ROOM: 24' 8'' x 16' 0'' (7.51m x 4.87m)
a good sized sociable kitchen/dining room with a modern fitted kitchen comprising base and eye level gloss cream kitchen units with wood block worktop over and inset sink and drainer unit, integrated dishwasher, double oven and appliance for an American style fridge/freezer. Overhanging breakfast bar, contemporary upright radiators, double glazed window to front, further double glazed windows to rear. Ample space for dining and seating furniture. Low level door accessing a generous understairs storage cupboard. Further door accessing utility room and ground floor cloakroom/wc. Sliding patio doors providing access out onto the rear garden.
UTILITY ROOM:
a good sized utility space with built-in gloss cream units with plenty of cupboards, drawers and hanging space. Plumbing and appliance space for washing machine. Door leading through to:-
CLOAKROOM/WC:
a ground floor cloakroom/wc with low level wc, wash hand basin with storage cabinet beneath, tiled walls, radiator and a double glazed window to front.
FIRST FLOOR
LANDING:
staircase continuing up to second floor. Doors accessing the large first floor living room and bedroom 4/home office.
LIVING ROOM: 24' 8'' x 16' 1'' (7.51m x 4.90m)
a wonderful large through living space. Bay window to front comprising double glazed windows offering a wonderful open outlook down the avenue of gardens of opposite, with glimpses of Cabot Tower and Wills Memorial hall in the distance. Further double glazed windows to rear overlook the rear garden. Inset spotlights and radiators.
BEDROOM 4: (front) 11' 7'' x 9' 6'' (3.53m x 2.89m)
currently used as a home office but would work equally well as a child’s double bedroom; double glazed window to front, radiator, built-in desk.
SECOND FLOOR
LANDING
doors off to bedroom 1, bedroom 2 and a recessed airing/storage cupboard.
BEDROOM 1: 12' 7'' x 10' 1'' (3.83m x 3.07m)
a principal bedroom suite with a double bedroom with double glazed window to front and a radiator. Arched wall opening with walkway through a dressing room with built-in recessed wardrobes and a door accessing:-
En-Suite Shower Room/WC:
a walk-in shower enclosure, low level wc, dual sinks with storage drawers beneath, built-in mirror over, shaver point, heated towel rail, inset spotlights and double glazed windows to front.
BEDROOM 2: 12' 2'' x 10' 6'' (3.71m x 3.20m)
a double bedroom with double glazed windows to rear, radiator. Doors accessing en-suite bathroom/wc and walk-in wardrobe with built-in open wardrobes.
En-Suite Bathroom/WC:
white suite comprising panelled bath, low level wc, wash hand basin with storage beneath, tiled walls, tiled floor, contemporary towel rail, double glazed window to rear, shaver point and inset spotlights.
TOP FLOOR
LANDING:-
doors off to bedroom 3 and shower room/wc
BEDROOM 3: 19' 0'' x 12' 9'' (5.79m x 3.88m)
a loft converted double bedroom with Velux skylight windows to side, feature porthole double glazed window to front, low level hatches accessing eaves storage space and a radiator.
SHOWER ROOM/WC:
shower enclosure with system fed shower, low level wc, wash hand basin with storage cabinets beneath, tiled floor, tiled walls, radiator and Velux skylight windows.
OUTSIDE
OFF ROAD PARKING AND FRONT GARDEN:
the front of the property is landscaped to block paving affording off road parking for two cars. There is an EV charging point. Attractive stone boundary wall with inset flower border. Main front door to the house.
REAR GARDEN:
landscaped rear garden with an open westerly side aspect and terraces rising up allowing plenty of daytime sunshine in summer months. There is a sunken courtyard seating area closest to the property with several steps up to a terrace providing a perfect space for outdoor seating, leading up to a lawned section of garden where there is a garden shed, flower borders and built-in corner bench seat with raised railway sleeper borders behind.
IMPORTANT REMARKS
VIEWING & FURTHER INFORMATION:
available exclusively through the sole agents, Richard Harding Estate Agents Limited, tel: 0117 946 6690.
FIXTURES & FITTINGS:
only items mentioned in these particulars are included in the sale. Any other items are not included but may be available by separate arrangement.
TENURE:
it is understood that the property is Freehold. This information should be checked with your legal adviser.
LOCAL AUTHORITY INFORMATION:
Bristol City Council. Council Tax Band: F
