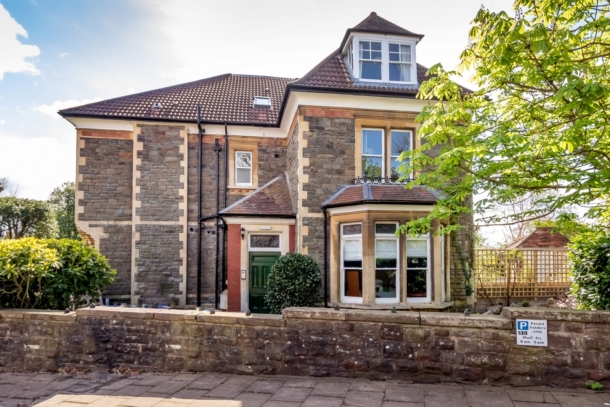Woodstock Road | Redland
Sold STC
A bright and exceptionally well presented 1 double bedroom first floor apartment set in one of Redland’s finest tree-lined roads with open plan kitchen/sitting room. No onward chain. Accommodation: entrance hallway, open plan kitchen/sitting room, double bedroom, shower room/wc. Brand new kitchen and shower suite. Contemporary feel throughout with light filled rooms and tall ceilings. Gas central heating via combination boiler. Located in the Redland (RD) residents parking zone.
Property Features
- A bright and exceptionally well presented first floor apartment
- Set in one of Redland's finest tree-lined roads
- One double bedroom
- Open plan kitchen/sitting room
- No onward chain
ACCOMMODATION
APPROACH:
from the pavement of Woodstock Road, proceed up the communal pathway where the main entrance door can be found immediately in front of you. Hardwood front door leads into communal vestibule, which in turn leads to the entrance hallway. Proceed up the staircase to the first floor landing, where the private entrance door to flat 2 can be found on the left hand side.
ENTRANCE HALLWAY:
tall ceilings, two wall light points, area for cloaks storage, coving. Doors leading to open plan kitchen/sitting room, bedroom and shower room/wc. Door entry intercom system.
KITCHEN/SITTING ROOM: 19' 3'' x 15' 5'' (5.86m x 4.70m)
described separately as follows:-
Kitchen Area:
a brand new kitchen comprising of wall, base and drawer units with square edged laminate worktop over, inset stainless steel sink with drainer unit to side and swan neck mixer tap over, integrated oven with hob and extractor fan over, washing machine and upright fridge/freezer, inset ceiling downlighters, tiled surrounds, double glazed window overlooking rear elevation, tile effect vinyl flooring.
Sitting Area:
ceiling light point, double glazed window overlooking rear elevation, cast iron period fireplace, cornicing, radiator, ample space for sofas and small dining room table & chairs, moulded skirting boards.
DOUBLE BEDROOM: 14' 8'' x 9' 4'' (4.47m x 2.84m)
a double bedroom with tall ceilings, cornicing, ceiling light point, two period sash windows overlooking the side elevation, radiator, telephone point, tall moulded skirting boards, wall light point.
SHOWER ROOM/WC:
a modern white shower room suite comprising of low level wc, pedestal wash hand basin, double shower enclosure with system fed waterfall shower and separate detachable shower over, tiled surrounds, wall mounted Worcester combi boiler concealed in built-in cupboard, inset ceiling downlighters, vertical wall mounted chrome towel radiator, extractor fan, tile effect vinyl flooring, moulded skirting boards.
IMPORTANT REMARKS
VIEWING & FURTHER INFORMATION:
available exclusively through the sole agents, Richard Harding Estate Agents, tel: 0117 946 6690.
FIXTURES & FITTINGS:
only items mentioned in these particulars are included in the sale. Any other items are not included but may be available by separate arrangement.
TENURE:
it is understood that the property will be Leasehold with a new 999 year lease being created to commence on the date of sale. This information should be checked with your legal adviser.
SERVICE CHARGE:
it is understood that the annual service charge is £330.28 p.a. This information should be checked by your legal adviser.
LOCAL AUTHORITY INFORMATION:
Bristol City Council. Council Tax Band: B



