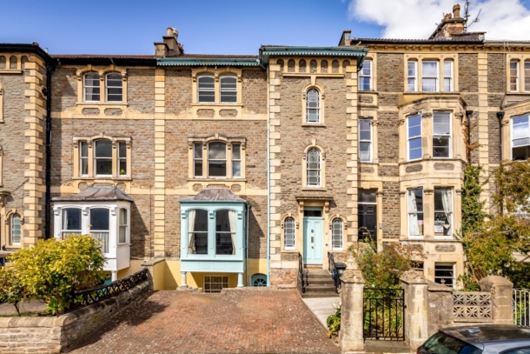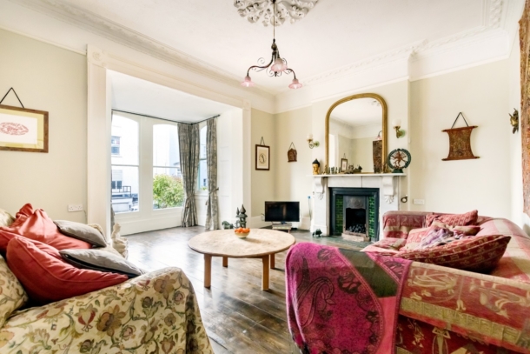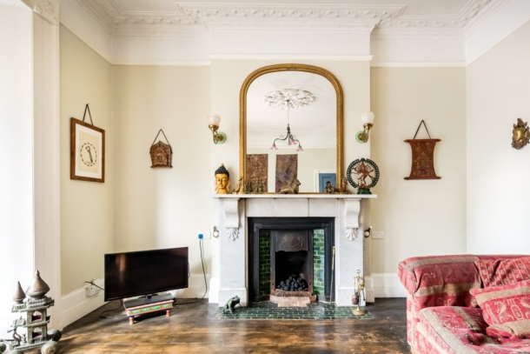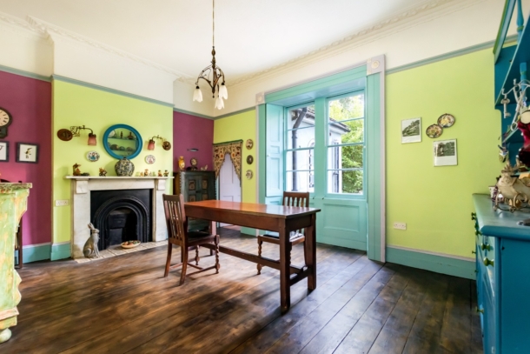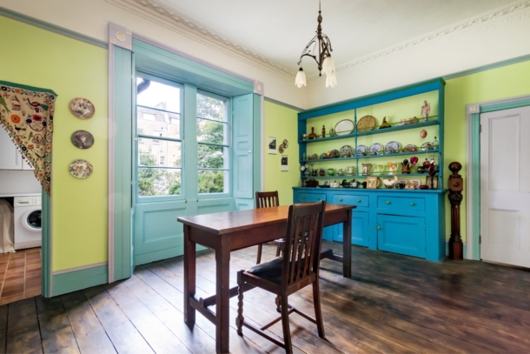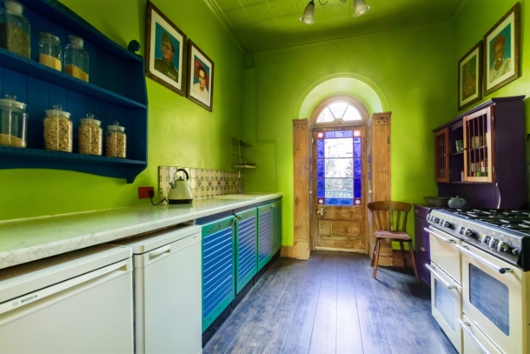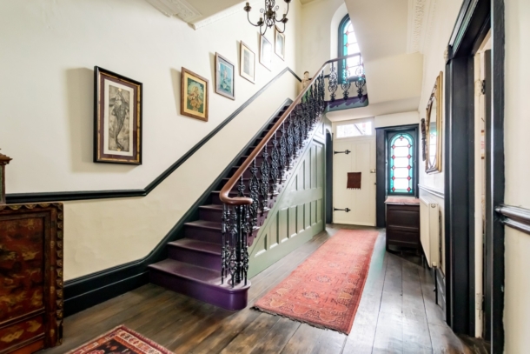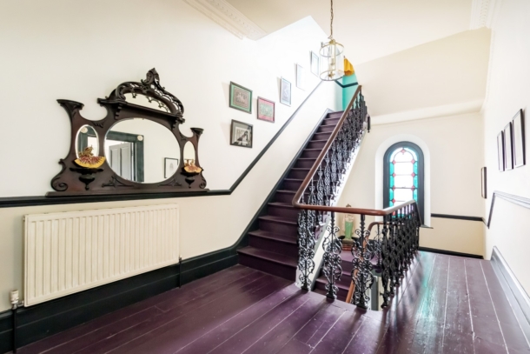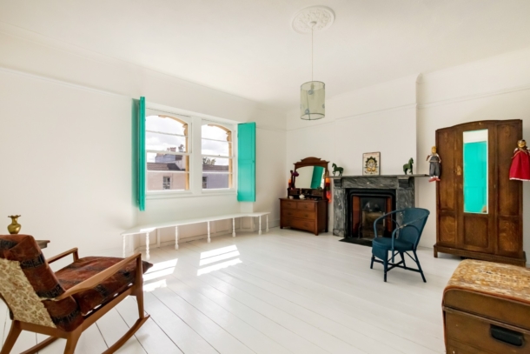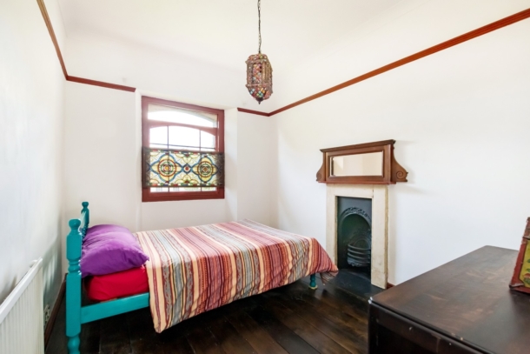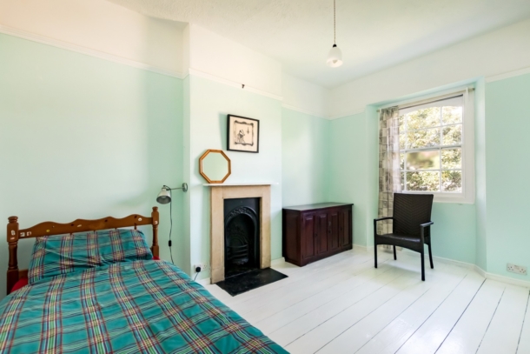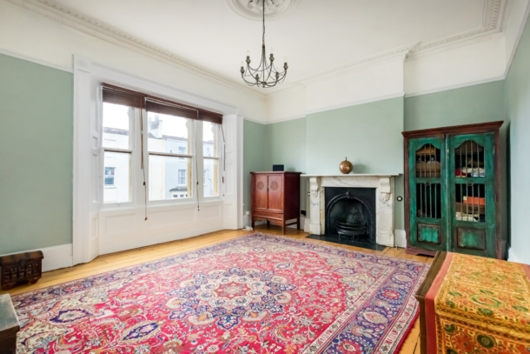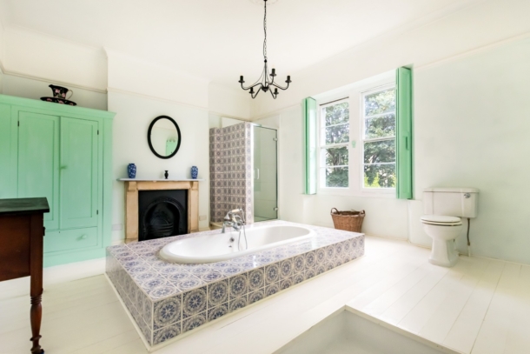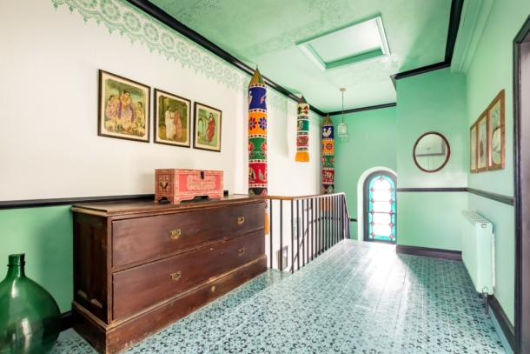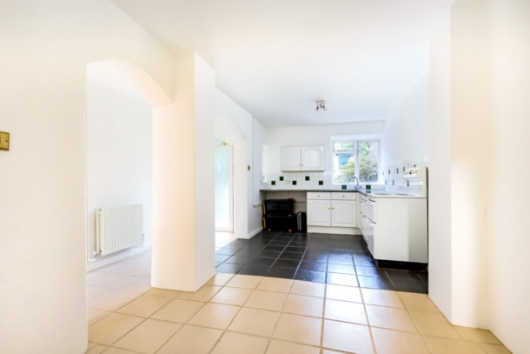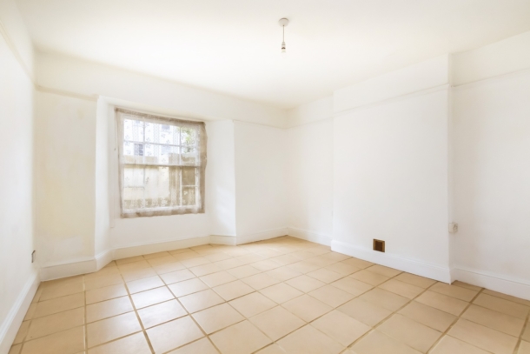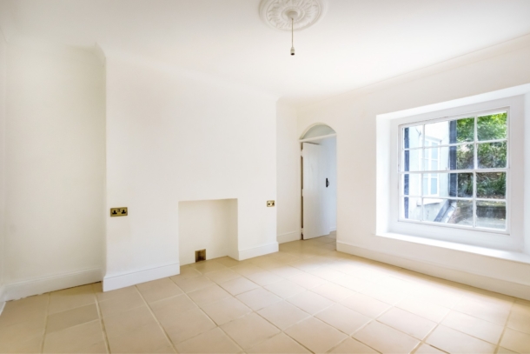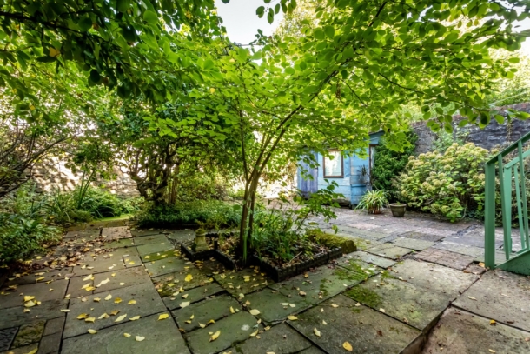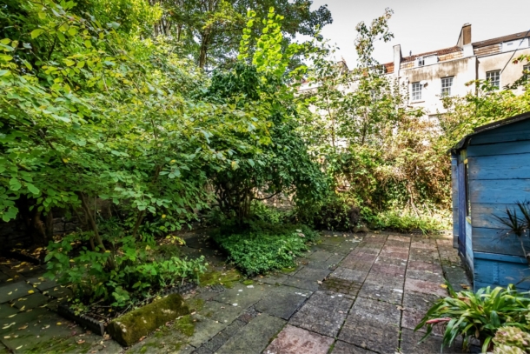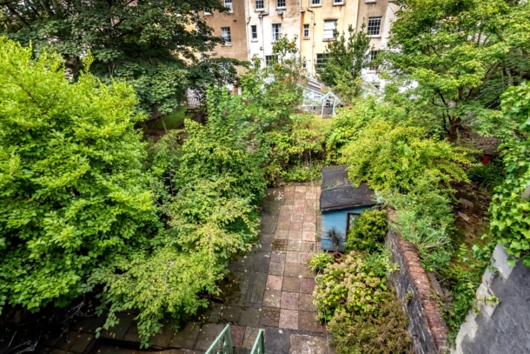West Park | Clifton
For Sale
A magnificent large 6 bedroom Victorian family home retaining a wealth of period features and enjoying the rare advantage of off road parking for two cars, a private rear garden PLUS flexible lower ground floor accommodation with its own private entrance.
Wonderful proportions throughout, coupled with a jaw dropping stairwell, high ceilings and many original fireplaces, adding to the charm and appeal of this impressive Victorian home.
Fantastic central location, just off Whiteladies Road and within a short stroll of the pedestrianised Cotham Hill, with its highly regarded independent restaurants and cafes, as well as being close by Clifton Down train station, bus connections and all central areas.
Accommodation: versatile accommodation includes 6 bedrooms, a large family bathroom, a separate cloakroom/wc, a utility/boot room, 2 reception rooms and a kitchen, plus versatile lower ground floor rooms, perfect for visiting guests, a lodger or work spaces from home.
A real hidden gem – an individual and special character home in this part of the city.
Property Features
- Magnificent 6 bedroom Victorian family home
- Retaining a wealth of period impressive features
- Wonderful proportions add to the sense of grandeur
- Spacious accommodation of over 3,350 sq.ft.
- Flexible & versatile lower ground floor with own private entrance
- Off-street parking for 2 cars
- Private, landscaped rear walled garden
- Central & convenient Clifton location
- Close to Whiteladies Road, Cotham Hill & The Triangle
GROUND FLOOR
APPROACH:
via a landscaped brick paved driveway to the front providing off road parking for two cars. There is a gated pathway beside the driveway with several steps leading up to the attractive main front door to the house.
ENTRANCE HALLWAY: 22' 2'' x 9' 0'' (6.75m x 2.74m)
an impressive welcoming entrance hallway, wonderful high ceiling with original ceiling cornicing, an ornate period staircase sweeping up to the first floor landing, period floorboards, doors leading off to the two principal reception rooms, kitchen, further door accessing a staircase descending to the lower ground floor accommodation.
SITTING ROOM: 19' 5'' x 16' 9'' (5.91m x 5.10m)
high ceiling with original ceiling cornicing and central ceiling rose, picture rail with fireplace with marble surround mantle with tiled hearth, exposed period floorboards, box bay to front comprising 2 sash windows to side, large picture windows to front, radiator.
DINING ROOM/RECEPTION 2: 16' 10'' x 14' 1'' (5.13m x 4.29m)
a generous second reception room with high ceiling, original ceiling cornicing, picture rail, period fireplace with marble surround and tiled hearth, exposed floorboards, a gorgeous period dresser with open shelving over, two sash windows to rear with working wooden shutters overlooking the rear garden, radiator and door through to a utility/boot room.
UTILITY/BOOT ROOM: 8' 1'' x 4' 8'' (2.46m x 1.42m)
a worktop with plumbing and appliance space for washing machine and dryer beneath, built in cupboard over with shelving, coat hooks with open shelving over and a beautiful period stained glass window to side.
KITCHEN: 11' 2'' x 9' 1'' (3.40m x 2.77m)
base level kitchen units with roll edged worktop over and inset sink and drainer unit, appliance space for fridge, freezer and range cooker, high ceiling, exposed floorboards and a period stained glass door to rear accessing a balcony, with steps down to the rear garden.
FIRST FLOOR
LANDING:
original staircase continuing up to the second floor, a feature arched stained glass sash window to front, providing natural light through the landing and stairwell, high ceiling with original ceiling cornicing, dado rail, painted period floorboards, radiator and doors off to bedroom 1, bedroom 2 and the family bathroom/shower/wc.
BEDROOM 1: 17' 0'' x 13' 5'' (5.18m x 4.09m)
a double bedroom with high ceilings, original ceiling cornicing, central ceiling rose and picture rail, beautiful period fireplace with original marble surround and mantle, exposed stripped floorboards, radiator.
FAMILY BATHROOM/SHOWER/WC: 17' 0'' x 13' 5'' (5.18m x 4.09m)
an impressive large bathroom (likely originally a double bedroom) with high ceiling, ceiling coving, picture rail, central feature double ended bath with mixer taps and shower attachment, low level wc, pedestal wash basin, shower enclosure with system fed shower, period fireplace and two sash windows with working wooden shutters to rear, overlooking rear and neighbouring gardens.
BEDROOM 2: 12' 3'' x 9' 2'' (3.73m x 2.79m)
high ceiling with ceiling coving and picture rail, exposed painted floorboards, a pretty period fireplace, radiator and a corner cupboard housing Vaillant gas central heating boiler.
SECOND FLOOR
LANDING:
a large landing providing ample space for a study area with loft hatch accessing a generous loft storage space, dado rail, radiator and doors off to bedroom 3, bedroom 4, bedroom 5 and bedroom 6 (offering potential to be a second family bathroom). Further door accessing a separate cloakroom/wc.
BEDROOM 3: 16' 11'' x 15' 1'' (5.15m x 4.59m)
a large double bedroom with high ceiling, ceiling coving, picture rail, period fireplace, two sash windows to front with window shutters and bench seat beneath, radiator and painted period floorboards.
BEDROOM 4: 12' 5'' x 9' 1'' (3.78m x 2.77m)
a smaller double bedroom with high ceilings, ceiling coving, picture rail, exposed painted floorboards, sash window to rear, radiator and period fireplace.
BEDROOM 5: 14' 1'' x 9' 0'' (4.29m x 2.74m)
a double bedroom with high ceilings, picture rail, sash window to rear, painted period floorboards, original fireplace and a radiator.
BEDROOM 6: 10' 5'' x 7' 7'' (3.17m x 2.31m)
a single bedroom, home office or potential bathroom with sash window to rear, radiator and painted floorboards.
SEPARATE WC:
low level wc and pretty porthole window to side looking down West Park towards Whiteladies Road.
LOWER GROUND FLOOR
Flexible lower ground floor accommodation with its own private entrance from the front, perfect for lodger or guest accommodation, or work spaces from home.
LANDING:
central landing flows through from the front to the back of the property with doors off to reception 3 and reception 4/bedroom 7. The hallway opens out into a dining hallway where there is a basic range of base and eye level units providing either a kitchenette or utility space with window to rear. Further door to:-
BATHROOM/WC:
an L shaped bathroom with low level wc, pedestal wash basin, panelled bath with electric shower over, understairs storage and meter cupboard housing meters and fuse box.
RECEPTION 3: 12' 7'' x 12' 1'' (3.83m x 3.68m)
) high ceiling with ceiling coving, tiled floor, sash window to rear, overlooking the rear garden, radiator and door accessing a recessed walk in storage area, housing the Glow Worm gas central heating boiler.
RECEPTION 4/BEDROOM 7: 14' 8'' x 12' 1'' (4.47m x 3.68m)
sash window to front, tiled floor, radiator and picture rail.
OUTSIDE
FRONT GARDEN & OFF-STREET PARKING:
the front of the property is mainly laid to a driveway providing off road parking for two cars with pathway and steps leading up to the main front door of the house.
REAR GARDEN: 36' 0'' x 28' 0'' (10.96m x 8.53m)
a landscaped rear garden mainly laid to paving with flower borders containing various shrubs and trees framed by attractive stone boundary walls.
IMPORTANT REMARKS
VIEWING & FURTHER INFORMATION:
available exclusively through the sole agents, Richard Harding Estate Agents Limited, tel: 0117 946 6690.
FIXTURES & FITTINGS:
only items mentioned in these particulars are included in the sale. Any other items are not included but may be available by separate arrangement.
TENURE:
it is understood that the property is freehold. This information should be checked with your legal adviser.
LOCAL AUTHORITY INFORMATION:
Bristol City Council. Council Tax Band: F
