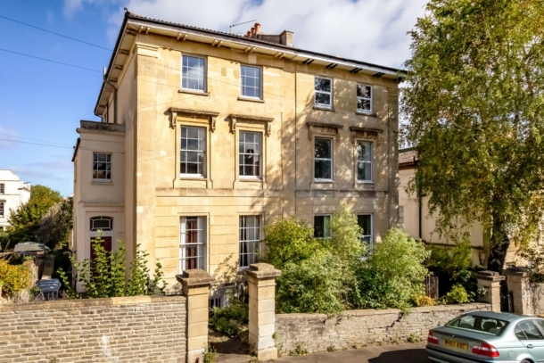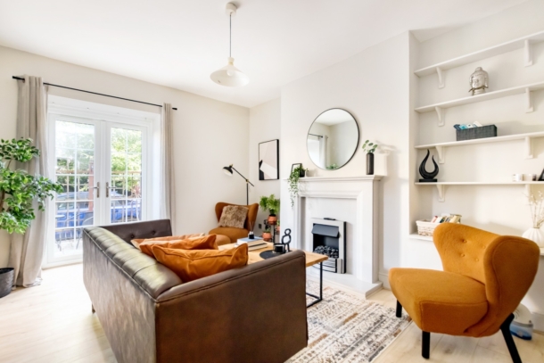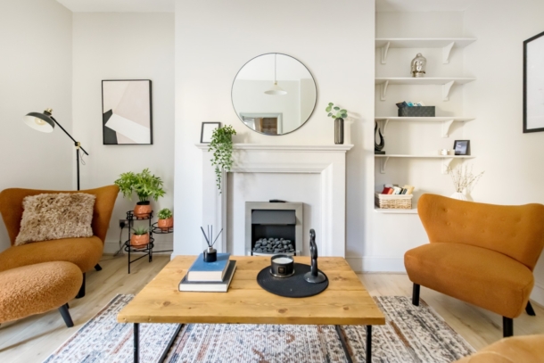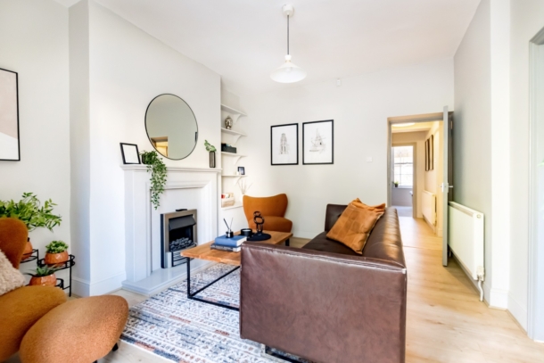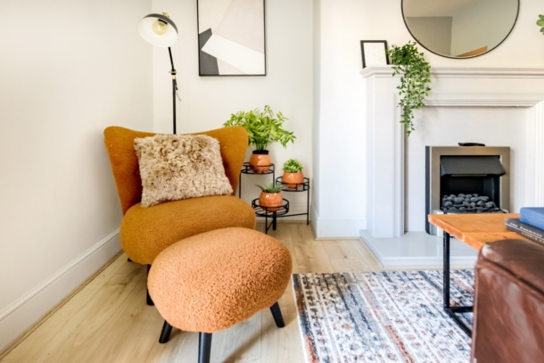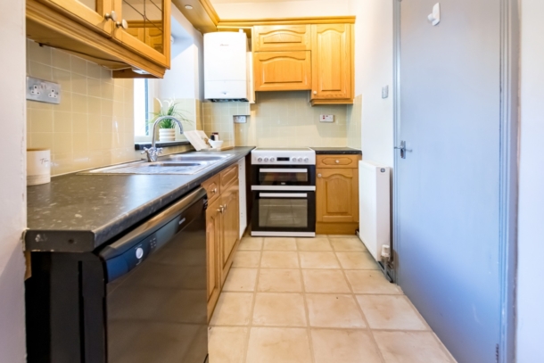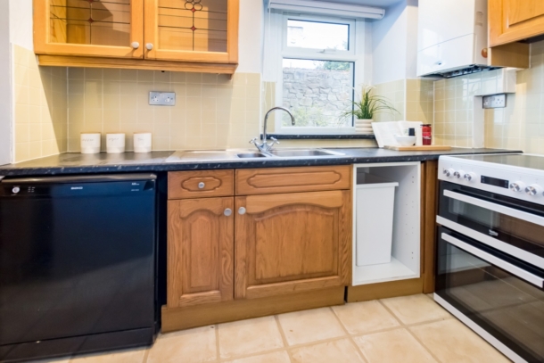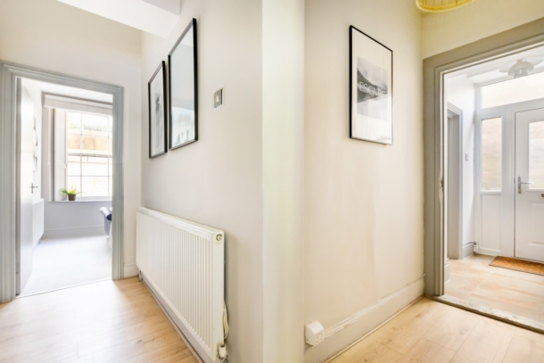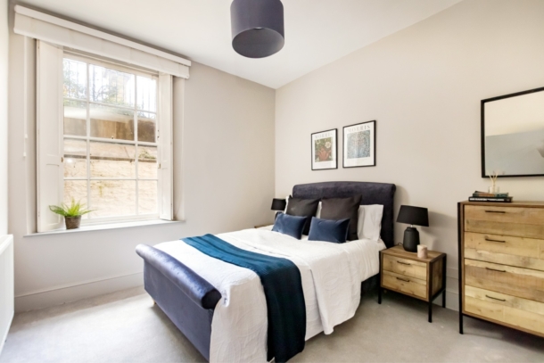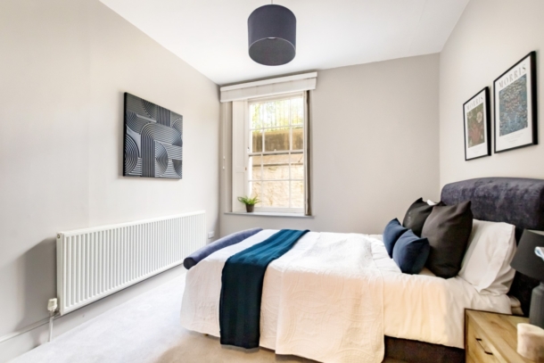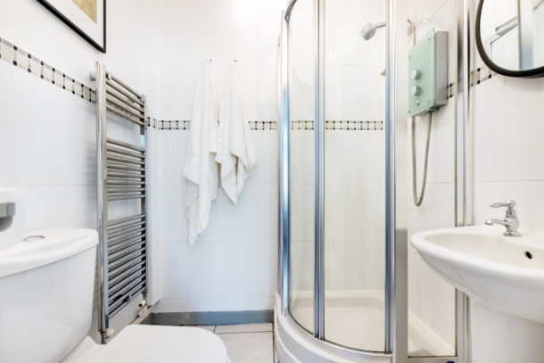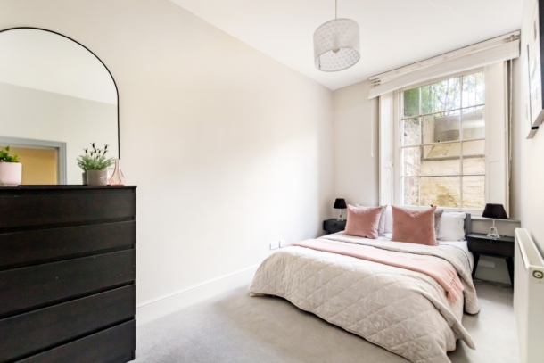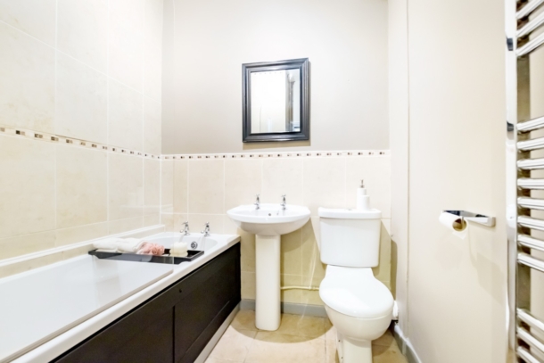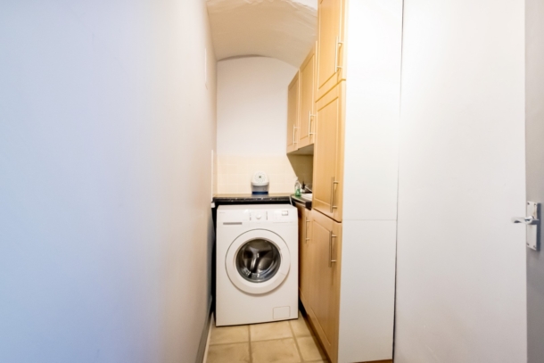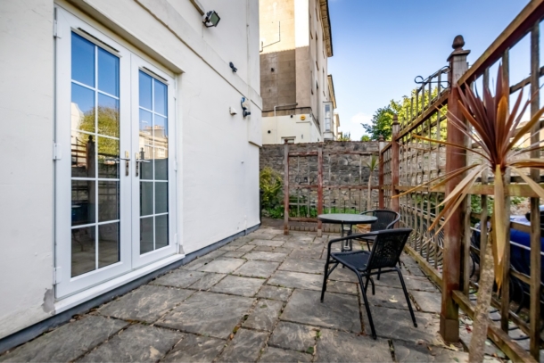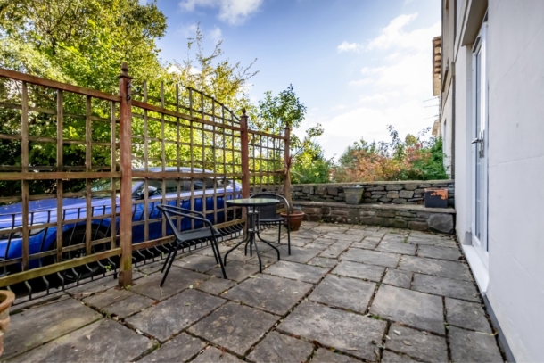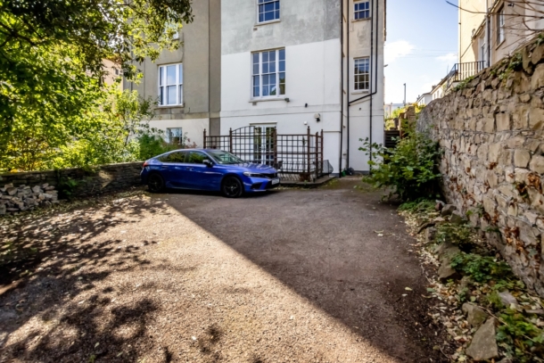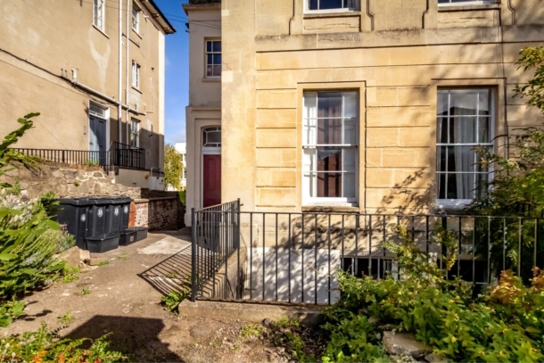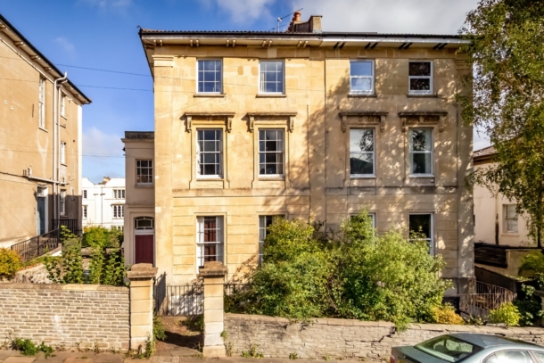Victoria Walk | Cotham
Sold STC
A Victorian two double bedroom, two bathroom courtyard garden apartment with utility room, private entrance and first come first served parking. Measuring approximately 60 sq. metres and with no onward chain.
Built circa 1850s and forming the lowest level in an attractive Victorian villa.
Positioned in a very popular and central location within 500 metres to both Cheltenham Road and Gloucester Road whist very convenient for the city centre and the academic and medical districts of Bristol.
Situated in the CM residents parking scheme and the Redland and Cotham conservation area.
Full height ceilings throughout and benefitting from a private entrance and private courtyard garden.
First come first served parking to rear.
En-suite shower room in the principal bedroom and further bathroom.
Spacious Utility room.
No onward chain.
Property Features
- A Victorian courtyard garden apartment with private entrance
- 2 double bedrooms (one with en-suite)
- Spacious utility room
- Separate kitchen
- Approx. 60 sq. m of accommodation
- First come, first served parking to rear
- Private rear courtyard garden
- Share of freehold and benefitting from the remainder of a 999 lease.
- No onward chain
ACCOMMODATION
APPROACH:
via stone pillared shared entrance path past the communal entrance serving the upper 3 apartments down a straight flight of 12 steps which lead to the private side entrance and through to the rear of the building and provide an alternative entrance to the courtyard garden. Obscured double glazed door into:-
ENTRANCE VESTIBULE:
a smaller opening hallway with tiled floor, coat hanging space, utility room to side and door ahead to the main apartment.
UTILITY ROOM: 11' 5'' x 3' 4'' (3.48m x 1.02m)
part barrel vaulted ceilings towards the rear of the room, tile effect flooring, roll edge worksurface with splashback tiling above, eye and floor level units, hand basin with swan neck mixer tap and space for single kitchen appliance on the counter.
HALLWAY:
L-shaped hallway serving the rest of the apartment with wood effect flooring, BT open reach connection, wall mounted heating controls, radiator and high ceilings which continue throughout the apartment.
Airing Cupboard:
cupboard with three wood slatted shelves with radiator and floor level electric consumer unit.
SITTING ROOM: 13' 9'' x 11' 11'' (4.19m x 3.63m)
upvc double glazed patio doors opening straight onto rear courtyard garden, high ceilings continue, stone fireplace surround and hearth with Dimplex imitation fireplace, built in shelving on one side of the chimney breast and radiator on opposing wall. Internal door through to:-
KITCHEN: 14' 2'' x 5' 7'' (4.31m x 1.70m)
high ceilings continue and accessed solely from the sitting room, with upvc double glazed window to side elevation into shallow window bay, tiled splashback extending to above the roll edged worksurfaces, integrated 1 1/3rd stainless steel sink with swan neck mixer tap and drainer, eye and floor level units with display cabinets and further matching separate area of kitchen to side. Wall mounted Worcester Greenstar 27 CDi combi boiler, tile effect flooring, radiator and space for electric oven with extractor hood over.
BATHROOM/WC:
white suite comprising acrylic bath with tiled enclosure and electric shower over and side screen, pedestal hand basin, close coupled wc, medicine cabinet, heated towel rail, tiled flooring and ceiling mounted Xpelair air extractor fan.
BEDROOM 1: 11' 9'' x 10' 0'' (3.58m x 3.05m)
wood framed sash window to front elevation overlooking lower courtyard with working wooden window shutters and deep sill, wood effect flooring, high ceilings continue and radiator. Internal door through to:-
En-Suite Shower Room:
partially tiled walls and floor, corner shower cubicle with electric Mira shower, pedestal hand basin, close coupled wc, heated towel rail and Envirovent extractor fan with corner medicine cabinet.
BEDROOM 2: 13' 9'' x 7' 7'' (4.19m x 2.31m)
wood framed sash window with working window shutters and deep sill overlooking front courtyard. Radiator, high ceilings continue and wood effect flooring.
OUTSIDE
COURTYARD GARDEN:
a rear facing patioed courtyard garden with open trellis fencing with iron railings beyond provides ample space for outdoor seating and can be accessed via the sitting room or the side pathway for the building.
PARKING:
First come first served parking is available to rear, accessible from Sydenham Hill.
IMPORTANT REMARKS
VIEWING & FURTHER INFORMATION:
available exclusively through the sole agents, Richard Harding Estate Agents Limited, tel: 0117 946 6690.
FIXTURES & FITTINGS:
only items mentioned in these particulars are included in the sale. Any other items are not included but may be available by separate arrangement.
TENURE:
it is understood that the property is Leasehold for the remainder of a 999 year lease from 30 August 1979. We further understand that the property owns a share of the Freehold for the building. This information should be checked with your legal adviser.
SERVICE CHARGE:
it is understood that the monthly service charge is £100. This information should be checked by your legal adviser.
LOCAL AUTHORITY INFORMATION:
Bristol City Council. Council Tax Band: B
