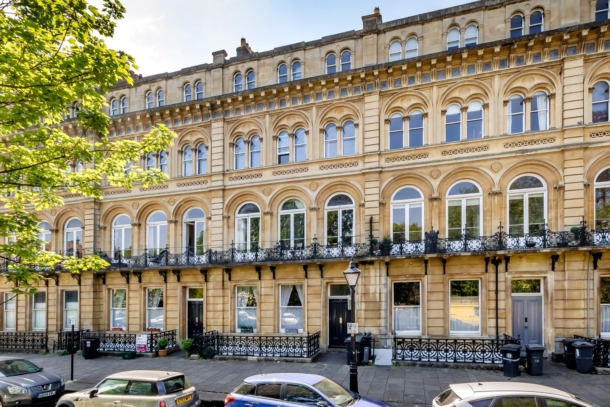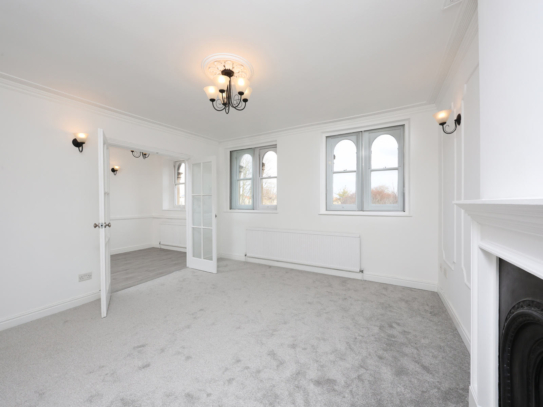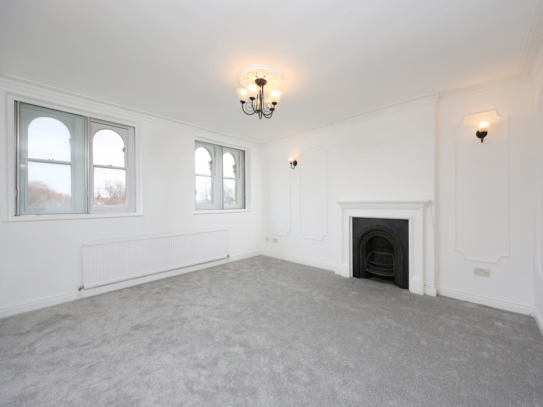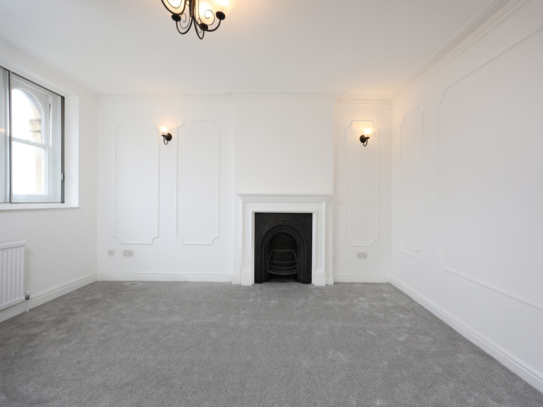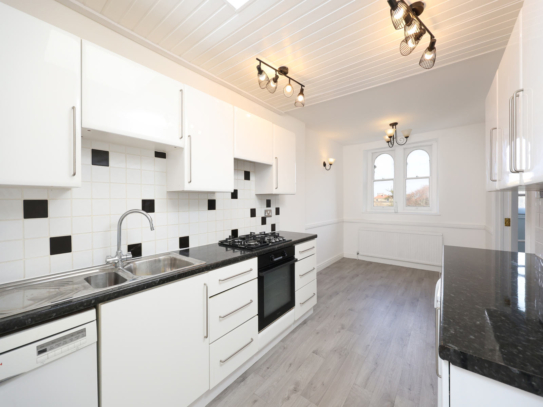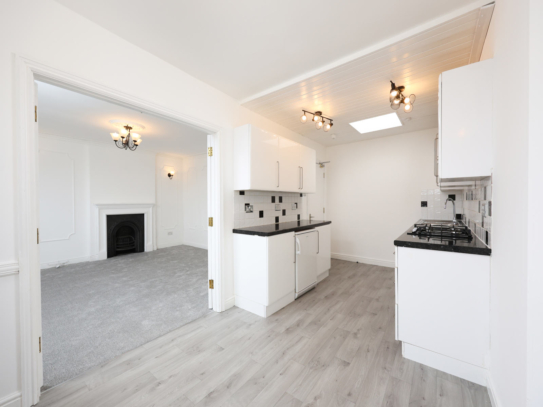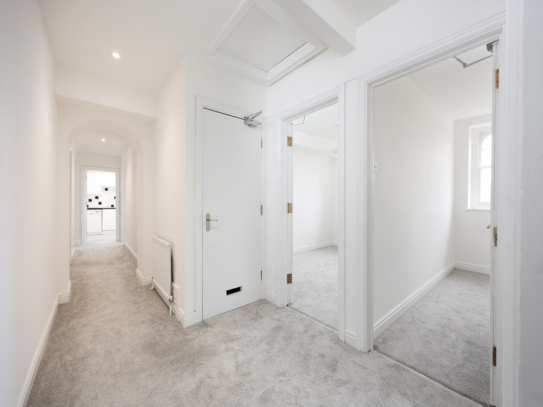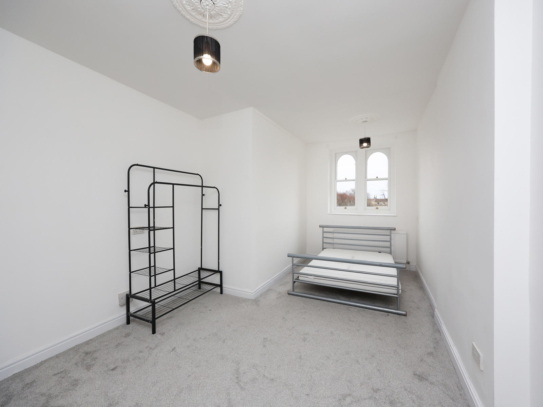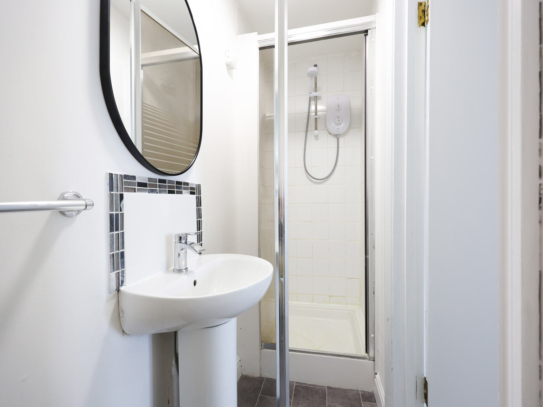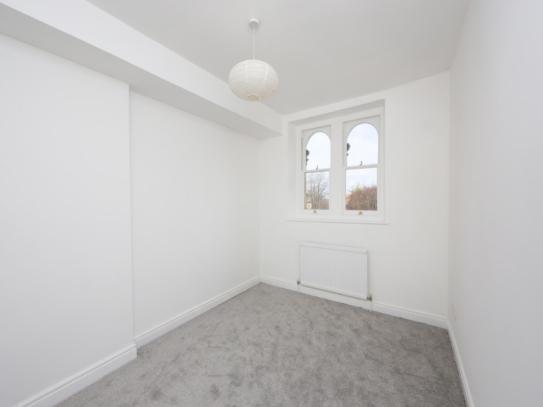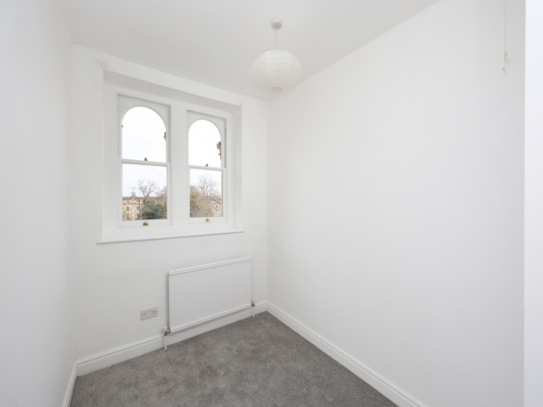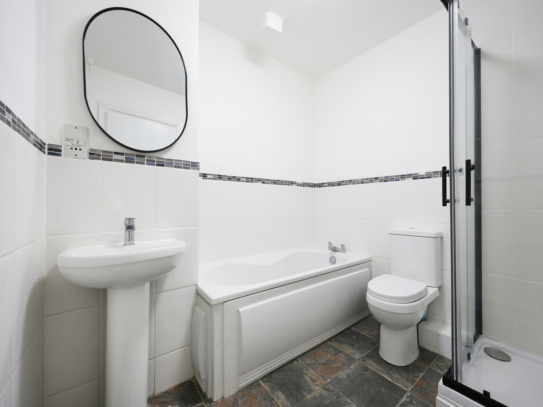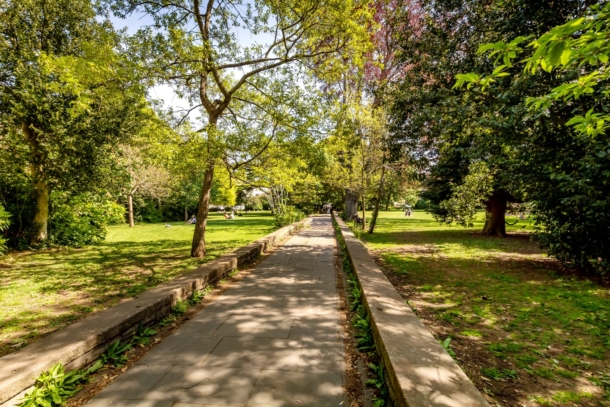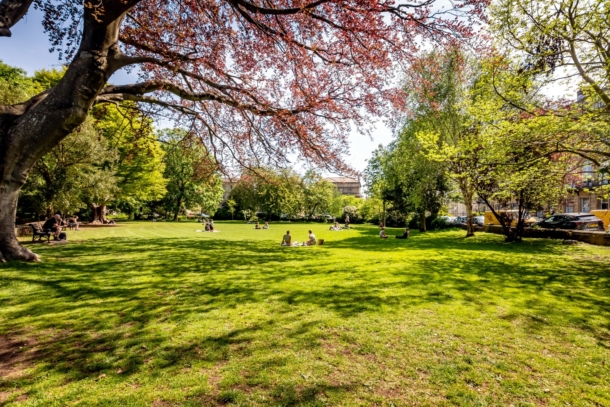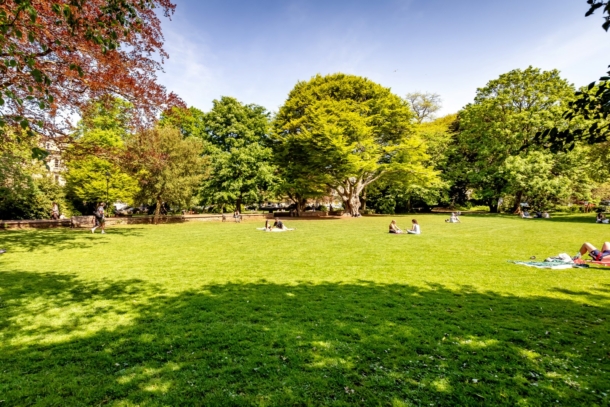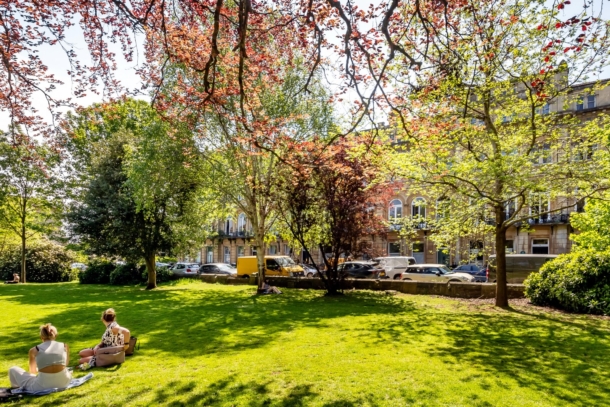Victoria Square | Clifton
Sold STC
Spanning the front half of two grade II* listed former townhouses on this iconic row having sixteen windows directly overlooking tree-lined Victoria Square Gardens in Clifton Village. A spacious, 3 bedroom, 2 bath/shower room, top floor apartment, of circa 1,090 sq. ft., with kitchen/breakfast room and interconnecting sitting room. To be sold with no onward chain.
Unusually the apartment benefits from both stairwell and lift access and is located within the Clifton Village Residents Park Scheme.
Clifton enjoys an enviable reputation with an eclectic and diverse range of boutique shops, bars, restaurants, and further essential services. The architecture is varied and striking with 400 acres of open space found on the Downs just under a mile away.
The apartment has a crisp and clean finish having recently been re-decorated in neutral white with replacement carpets and is now to be sold with the benefit of no onward chain, making a prompt move possible.
The kitchen/breakfast room is of a good size with sleek gloss base and eye levels units, roll edged granite effect worktops and gas/electric oven with ample space for table and chairs plus separate utility room. Multi-paned double doors then open to a separate sitting room.
Accommodation: reception hall, utility room, inner hall, kitchen/breakfast room, sitting room, 3 bedrooms (one with en-suite shower room), family bath/shower room.
An immaculate top floor apartment central to Clifton Village and adjacent to Victoria Square Gardens, reported to be Bristol's 4th largest with annual residents' summer party.
Property Features
- Spacious 2 bedroom top floor apartment (circa 1,090 sq.ft.)
- Set in iconic Grade II* listed period terrace
- Overlooking Victoria Square Gardens
- Large sociable kitchen/breakfast room
- Interconnecting elegant sitting room
- 2 bath/shower rooms
- Fabulous Clifton Village location
- Sold with no onward chain
ACCOMMODATION
APPROACH:
from the pavement, wrought-iron balustrade and solid wood panelled front door with fanlight opens to:-
COMMUNAL ENTRANCE VESTIBULE:
stained glass windows, ornate wall panelling, ornate moulded cornicing and an elegant turning staircase with tall stained glass window to the rear elevation ascending to the third floor. There is also lift access. Private door opening to:-
ENTRANCE HALLWAY:
a spacious introduction enjoying natural light via Velux window, moulded skirtings, simple moulded cornicing, ornate ceiling rose with light point, radiator. Telecom entry system. Archway wall opening to inner hall. Door to:-
UTILITY ROOM: 7' 11'' x 4' 11'' (2.41m x 1.50m)
space and plumbing for washing machine, space for tumble dryer, space for freezer. Tiled effect flooring, slatted shelving, extractor fan, ceiling light point. Loft access.
INNER HALL:
some 28ft in length with further archway, moulded skirtings, radiator, inset ceiling downlights. Loft access. Airing Cupboard housing wall mounted Vaillant gas fired combination boiler with slatted shelving. Doors with moulded architraves open to:-
KITCHEN/BREAKFAST ROOM: 18' 9'' x 8' 7'' (5.71m x 2.61m)
comprehensively fitted with an array of sleek gloss base and eye level units combining drawers and cabinets. Roll edged granite effect worktop surfaces with splashback tiling. Stainless steel sink with draining board to side and swan neck mixer tap over. Integral electric oven with 4 ring gas hob and pull-out extractor hood with integral lighting. Space for dishwasher and fridge. Ample space for dining furniture. Radiator, Velux window, three ceiling light points, wall light point, dado rail, pair of arched sash windows enjoying delightful views across Victoria Square. Multi-paned double doors open to:-
SITTING ROOM: 14' 10'' x 14' 3'' (4.52m x 4.34m)
enjoying plenty of natural light with pair of double arched sash windows to the front elevation having secondary glazing and the aforementioned delightful views across Victoria Square. Period fireplace with cast iron grate and surround plus ornately carved wooden mantelpiece. Moulded skirtings, ornate wall detailing, simple moulded cornicing, radiator, ornate ceiling rose with light point, two wall light points.
BEDROOM 1: 18' 9'' x 11' 0'' (5.71m x 3.35m)
having a pair of arched sash windows to front elevation overlooking Victoria Square, moulded skirtings, radiator, two ornate ceiling roses with ceiling light points. Door to:-
En-Suite Shower Room/WC:
built-in shower cubicle with wall mounted electric shower and hand held attachment and fully tiled surround. Low level dual flush wc, pedestal wash hand basin with splashback tiling and mosaic effect strip, tiled effect flooring, moulded skirtings, ceiling light point, extractor fan, wall mounted electric fan heater.
BEDROOM 2: 11' 6'' x 8' 6'' (3.50m x 2.59m)
having a pair of arched sash windows overlooking Victoria Square, moulded skirtings, radiator, ceiling light point.
BEDROOM 3: 11' 6'' x 6' 7'' (3.50m x 2.01m)
having a pair of arched sash windows to front elevation overlooking Victoria Square, moulded skirtings, radiator, ceiling light point.
BATH/SHOWER ROOM/WC:
panelled bath with mixer tap, low level dual flush wc, shower cubicle with wall mounted shower unit and hand held attachment, pedestal wash hand basin with mixer tap, slate tiled flooring, partially tiled walls with mosaic effect strip, radiator, shaver point, ceiling light point, extractor fan.
IMPORTANT REMARKS
VIEWING & FURTHER INFORMATION:
available exclusively through the sole agents, Richard Harding Estate Agents, tel: 0117 946 6690.
FIXTURES & FITTINGS:
only items mentioned in these particulars are included in the sale. Any other items are not included but may be available by separate arrangement.
TENURE:
it is understood that the property is Leasehold for the remainder of a 887 year lease from 3 February 1983. This information should be checked with your legal adviser.
SERVICE CHARGE:
it is understood that the annual service charge is £2,300. This information should be checked by your legal adviser.
LOCAL AUTHORITY INFORMATION:
Bristol City Council. Council Tax Band: D
