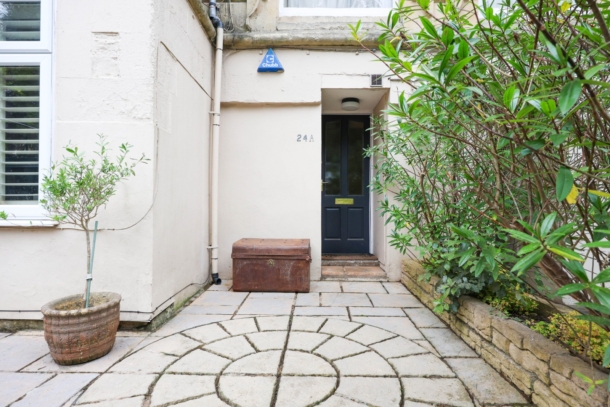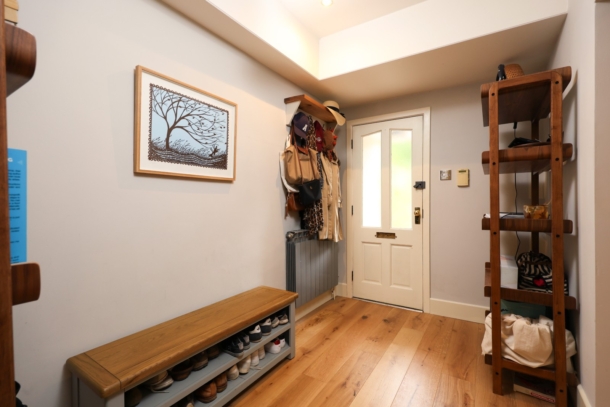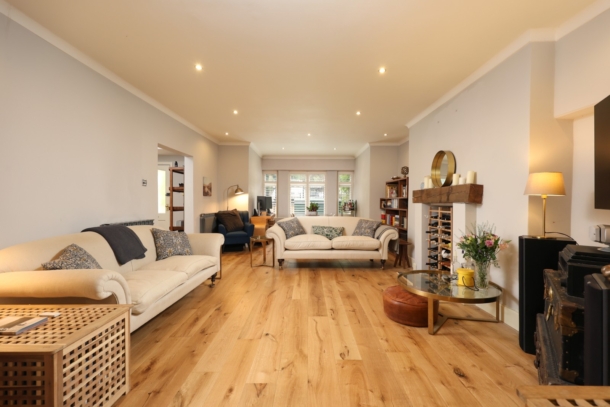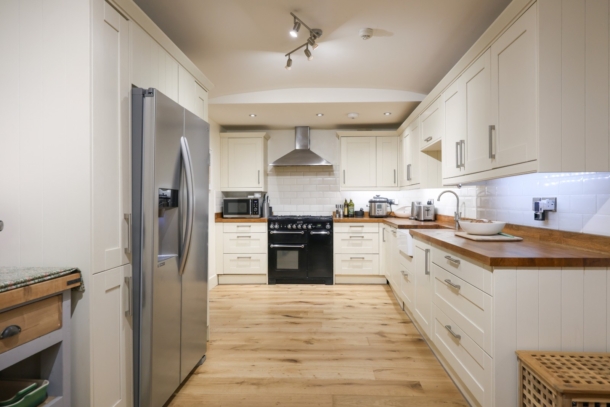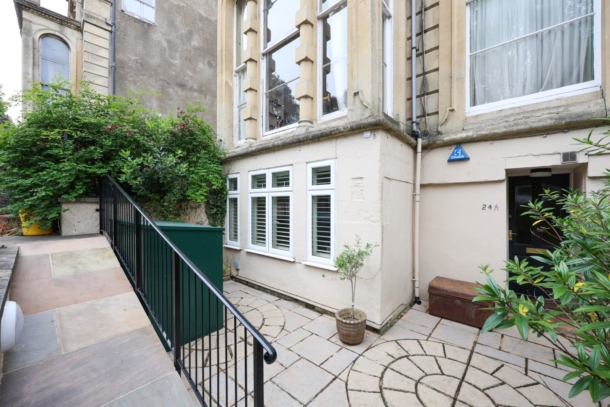Tyndalls Park Road | Clifton
Sold STC
A spacious and well presented 2 double bedroom garden apartment with semi open-plan kitchen/dining/sitting room, private entrance, off street parking and well-stocked private rear garden.
Accommodation: entrance hallway, open-plan kitchen/dining/ sitting room, wc, 2 double bedrooms, family bathroom and private rear garden.
Fabulous location in a central and convenient part of Clifton and on the doorstep of Whiteladies Road with its vast array of shops, bars, cafes, restaurants. The Lido and Clifton Village just a short stroll away, while Clifton Down train station and The Triangle are also well positioned to the apartment, making it a perfect place to explore the city.
Benefits from one allocated off street parking space and is situated within the Clifton East Residents Parking Permit Zone.
An attractive and fully enclosed south-easterly facing 80ft walled garden.
Property Features
- Stylish 2 double bedroom garden apartment
- Spacious accommodation (circa 1,225sq.ft.) with well proportioned rooms
- Beautifully presented with tasteful interiors
- Sociable semi-open plan kitchen/dining/living space
- Benefitting from its own private entrance
- Off street parking space
- Within the Clifton East (CE) Residents' Parking Zone
- Attractive 80ft walled rear garden
- Popular & convenient Clifton location
- Close to Whiteladies Road, Clifton Village & The Triangle
ACCOMMODATION
APPROACH:
from the pavement proceed up the paved pathway (hardstanding parking space for one vehicle to the right hand side). Paved ramp to right hand side of communal pathway leads down to the private front courtyard, where the private entrance door can be found straight ahead.
ENTRANCE HALLWAY:
inset ceiling lights, radiator and a large storage cupboard.
WC:
low level wc with concealed cistern, built-in shelving units, extractor fan, wash hand basin with mixer tap over.
SITTING/DINING ROOM: 23' 4'' x 14' 6'' (7.11m x 4.42m)
a superb sized sitting/dining room with ample space for seating and dining furniture, with four double glazed windows to front overlooking the private courtyard, two radiators, inset ceiling downlights, cable tv point. Square opening leading to:-
KITCHEN: 21' 8'' x 9' 6'' (6.60m x 2.89m)
beautiful Wren fitted kitchen comprising an array of wall and base units with deep wooden worktops over, ceramic Belfast sink with swan neck mixer tap. Integrated appliances including dishwasher, washing machine and 5 ring gas Rangemaster cooker with cooker hood over. Space for American style fridge/freezer with surrounding storage cupboards, tiled splashback, inset ceiling downlights and a radiator.
BEDROOM 1: 19' 3'' x 8' 0'' (5.86m x 2.44m)
a large double bedroom with two single glazed sash windows to rear elevation overlooking the private rear garden, pretty period fireplace, two ceiling light points, radiator, large fitted wardrobe with sliding doors.
BEDROOM 2: 20' 0'' x 10' 9'' (6.09m x 3.27m)
a good sized double bedroom with two fitted wall lights, radiator, cupboard housing Worcester combi boiler, double glazed window to rear elevation plus double glazed door giving access to the private rear garden.
BATHROOM/WC:
a Porcelanosa bathroom comprising wall hung wc, low level bath with hot and cold taps and shower attachment, large walk-in shower with large mains fed shower head, Roca handbasin with useful storage below, space for medicine cabinet above, fully tiled walls, extractor fan, radiator, wall light points, tiled floor with underfloor heating.
OUTSIDE
FRONT COURTYARD & PARKING:
off street parking for one vehicle clearly marked ‘24a’ as corresponding with the property, ramp access to patioed courtyard with surrounding wall and railings.
REAR GARDEN:
attractive rectangular shaped rear garden with wall to three sides. Immediately upon entering the garden there is a deck measuring 11’7” x 5’3” (3.53m x 1.60m) with water source and four steps leading to the rest of the garden, patio area, raised sleeper borders on two sides with a mixture of small shrubs and pruned trees. Hardstanding area to one corner housing small wooden shed with side window. The remainder of the garden is then laid predominantly to lawn.
IMPORTANT REMARKS
VIEWING & FURTHER INFORMATION:
available exclusively through the sole agents, Richard Harding Estate Agents Limited, tel: 0117 946 6690.
FIXTURES & FITTINGS:
only items mentioned in these particulars are included in the sale. Any other items are not included but may be available by separate arrangement.
TENURE:
it is understood that the property is Leasehold for the remainder of a 999 year lease from 31 December 1991. This information should be checked with your legal adviser.
SERVICE CHARGE:
it is understood that the monthly service charge is £130. This information should be checked by your legal adviser.
LOCAL AUTHORITY INFORMATION:
Bristol City Council. Council Tax Band: C

