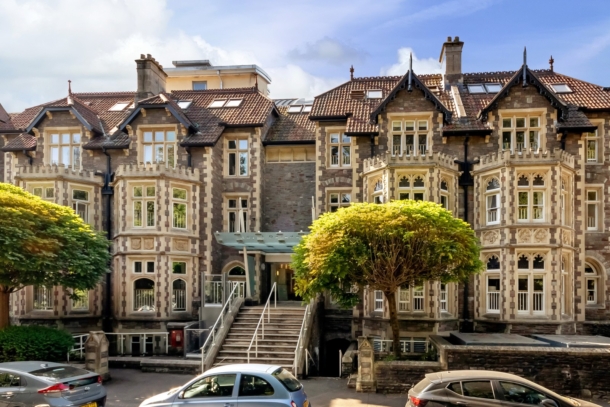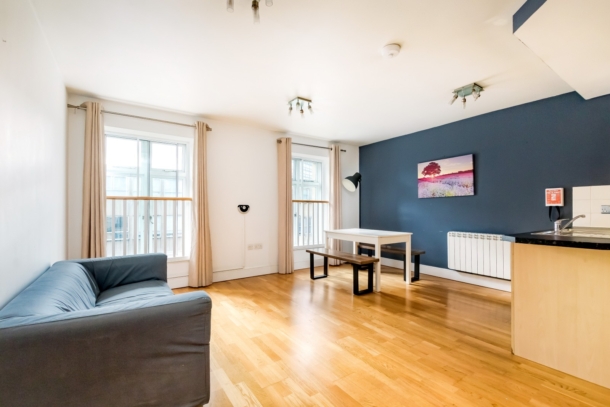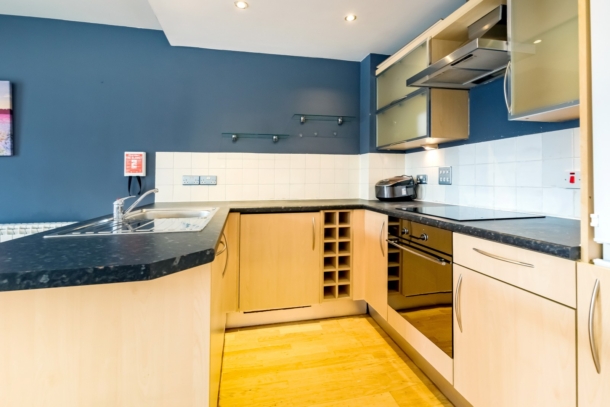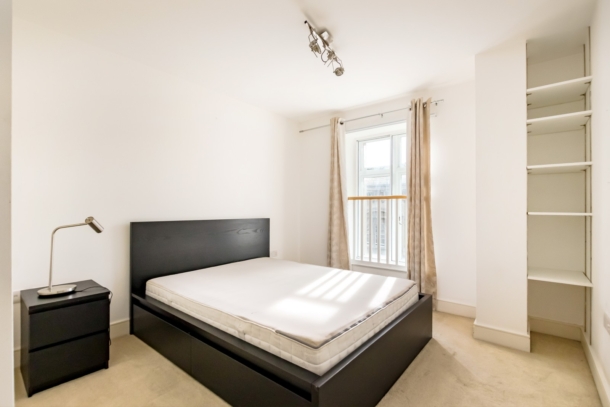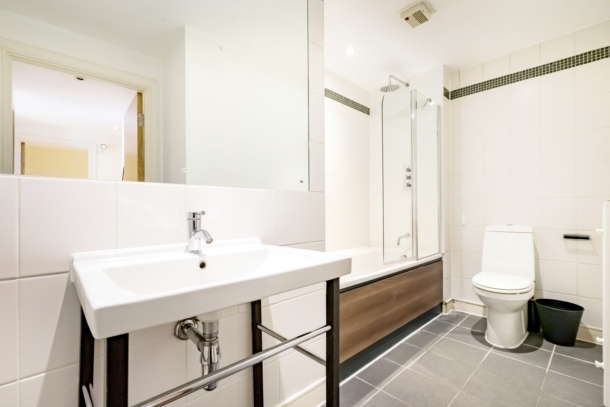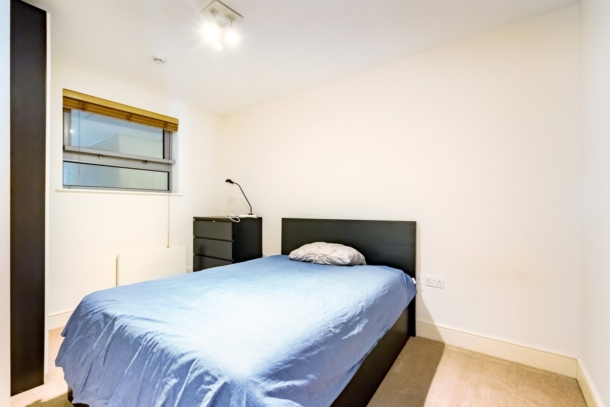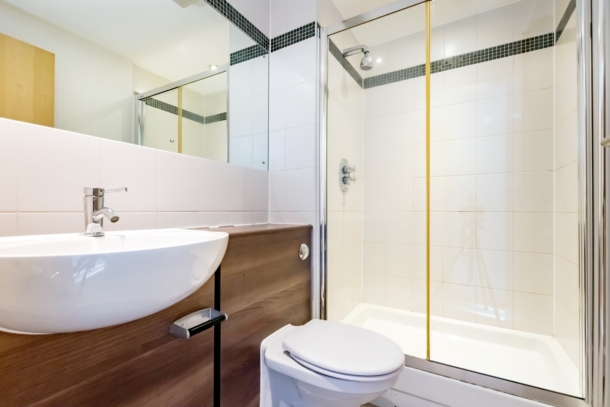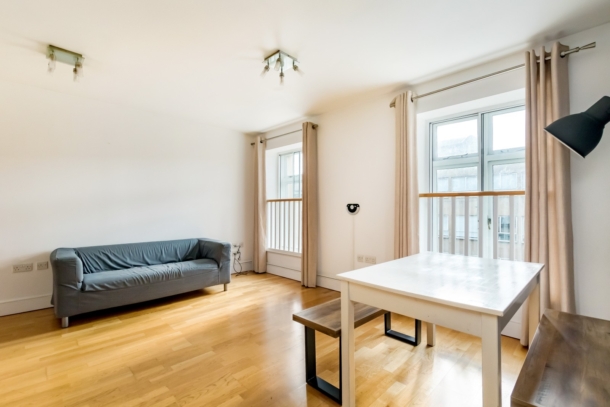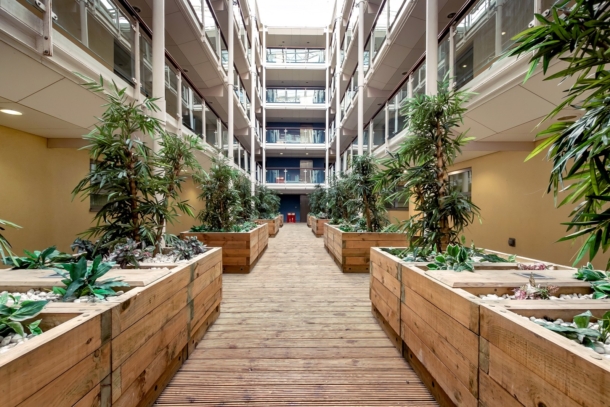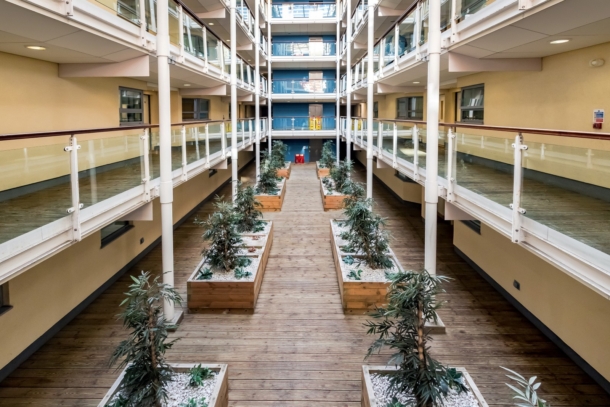Tyndalls Park | Clifton
For Sale
A spacious 2 double bedroom, 2 bath/shower room, first floor apartment having open-plan kitchen/dining/living room & lift access. Set in an exceptionally convenient and central location on the doorstep of the hustle and bustle of the Clifton Triangle with a vast range of eateries, bars, shops and services. Close to so much on offer; the BRI, Whiteladies Road, BBC, Bristol University are all within easy reach. A stroll to the Harbourside, Brandon Hill Park, Clifton Village and Park Street.Accommodation: entrance hallway, kitchen/dining/living area, bedroom 1 with en-suite shower room/wc, bedroom 2, family bathroom/wc. Concierge service available Monday – Friday.
Property Features
- Spacious 2 double bedroom, 2 bath/shower room first floor apartment.
- Life access available providing disabled access.
- Exceptionally convenient and central location on the doorstep of a lively area.
- Close to local historic areas.
- Concierge service available on weekdays.
ACCOMODATION:
APPROACH:
via pavement, steps rise up to the upper ground floor where the entrance door into the communal area leads into a further communal hallway and concourse, where a further staircase and hallway can be found leading to the first floor. The subject property can be found numbered 111 along the first floor hallway. Access to first floor can also be granted by two lifts, and disabled access is available.
ENTRANCE HALLWAY:
video entry phone, spotlights, wooden flooring, handy storage/boiler cupboard housing the pressurised hot water system and fuse box. Doors leading off to all rooms.
KITCHEN/BREAKFAST ROOM: 18' 10'' x 15' 10'' (5.73m x 4.82m)
modern kitchen with an array of wall, base and drawer units with integrated appliances including dishwasher, electric oven, ceramic hob with stainless steel extractor hood, stainless steel sink with mixer tap over, solid hard working surfaces, spotlights, wooden flooring, two large double glazed sash windows with secondary glazing and south-westerly aspect.
BEDROOM 1: 18' 1'' x 10' 4'' (5.51m x 3.14m)
sash window with secondary glazing with south-westerly aspect, ceiling light point, spacious fitted wardrobes, moulded skirting boards, electric panel heater. Door to: -
En-suite Shower Room/WC:
comprising large shower enclosure, stainless steel wall mounted controls and shower attachment over, low level button flush wc with discreetly housed cistern, wash hand basin with tiled splashback, extractor fan, heated towel rail, tiled flooring, spotlights.
BEDROOM 2: 12' 5'' x 8' 10'' (3.78m x 2.70m)
large double glazed window to the front elevation overlooking the communal walkway, built in wardrobes, electric panel heater.
BATHROOM/WC:
white suite comprising low level wc, wash hand basin, panelled bath with rain shower, shower screen, partially tiled walls, tiled flooring, heated towel rail, large fitted mirror, recessed spotlights, extractor fan.
IMPORTANT REMARKS
VIEWING & FURTHER INFORMATION:
available exclusively through the sole agents, Richard Harding Estate Agents Limited, tel: 0117 946 6690.
FIXTURES & FITTINGS:
only items mentioned in these particulars are included in the sale. Any other items are not included but may be available by separate arrangement.
TENURE:
it is understood that the property is Leasehold for the remainder of a 999 year lease from 2003. This information should be checked with your legal adviser.
SERVICE CHARGE:
it is understood that the monthly service charge is £,3098 p.a. This information should be checked by your legal adviser.
LOCAL AUTHORITY INFORMATION:
Bristol City Council. Council Tax Band: D
