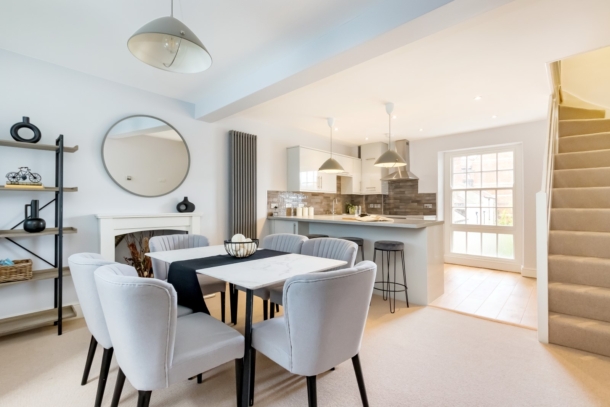Sutherland Place | Clifton
Sold
A unique, versatile and spacious (1,677 sq. ft.) period town house nestled just off the Downs in a charming and historic part of Clifton. Enjoying a bright and freshly updated interior, a fabulous roof terrace with spectacular views, rear garden terrace and the incredibly rare advantage of an extensive basement garage/studio space. Offered with no onward chain making a prompt and convenient move possible. Owned by the current family for generations, this quirky period home offers incredible versatility, outdoor space and ample garaging. Has been fully re-wired and new heating system installed. Basement workshop/garage with roller shutter vehicular access, power, light and space for 2+ vehicles or a vehicle and a studio space (gym, hobby room etc.). A truly impressive home in a fabulous location offering so much more than expected; one which must be viewed to be truly appreciated.
Property Features
- Spacious & versatile period townhouse
- Bright & freshly updated interior
- 3 double bedrooms & 2 bathrooms
- Generous open plan kitchen/dining/family space
- Roof terrace with spectacular city views
- Sunny garden terrace
- Large garage & studio/workshop with light & power
- Convenient Clifton location
- Close to the Downs & Whiteladies Road
GROUND FLOOR
APPROACH:
via short pathway leading off pavement level to the front door to the house.
ENTRANCE HALLWAY:
a welcoming entrance hallway with staircase rising to the first floor landing and descending to the kitchen/dining room, wood flooring, low level meter cupboard housing fuse box for electrics, contemporary upright radiator. Doors off to bedroom 2 and bathroom/wc.
BEDROOM 2: 13' 3'' x 8' 7'' (4.04m x 2.61m)
new hardwood sash window to front, period style radiator.
BATHROOM/WC:
white suite comprising panelled bath with system fed shower over, low level wc, wash basin with storage beneath, sash window to rear offering a lovely outlook over Richmond Dale cottages towards Quarry Steps.
FIRST FLOOR
LANDING:
staircase continuing up to a hatch providing access out onto the roof terrace. Doors leading off to bedroom 1 and bedroom 3.
BEDROOM 1: 10' 5'' x 10' 3'' (3.17m x 3.12m)
a double bedroom with new hardwood double glazed sash window to front, radiator, built-in wardrobes, door accessing:-
En-Suite WC:
low level wc, wash basin with storage cabinet beneath, tiled floor.
BEDROOM 3: 9' 7'' x 8' 9'' (2.92m x 2.66m)
a perfect spare bedroom or home office with a sash window to rear offering a wonderful outlook over the cottages behind, radiator.
LOWER GROUND FLOOR 1
Staircase descends into:-
KITCHEN/DINING/LIVING ROOM: 20' 5'' x 13' 6'' (6.22m x 4.11m)
a fabulous sociable kitchen/dining/living space with a new fitted kitchen comprising base and eye level cupboards and drawers with laminated worktop over, integrated electric oven with ceramic hob and extractor fan over, inset 1 ½ bowl sink and drainer unit, further appliance space, wood flooring in the kitchen area flows through into carpeting in the living/dining area, which has an attractive feature recessed fireplace, contemporary upright radiator. Double glazed to front accessing a sunken front courtyard, with an outdoor tap. The kitchen area has inset spotlights and a sash window to rear overlooking the rear garden terrace. Staircase leads down from the kitchen/dining room into the lower floor living room.
LOWER GROUND FLOOR 2
LIVING ROOM: 13' 6'' x 11' 11'' (4.11m x 3.63m)
inset spotlights, contemporary upright radiator, French doors to rear accessing a level paved sun terrace. Door leads off the living space to:-
UTILITY ROOM: 8' 4'' x 6' 6'' (2.54m x 1.98m)
newly fitted base and eye level units with worktop over and inset sink, appliance space, tiled floor, part tiled walls, radiator, door accessing a staircase down into basement storage area and garage. Door off to:-
Shower Room/WC:
white suite comprising corner shower enclosure, low level wc with concealed cistern, wash hand basin set into a counter with storage cabinet beneath, tiled walls, tiled floor, heated towel rail.
LOWER GROUND FLOOR 3
BASEMENT STORAGE AREA & GARAGE: 19' 4'' x 13' 6'' (5.89m x 4.11m)
plus 13’7” x 13’5” (4.15m x 4.08m) ) an incredibly rare asset for a Clifton property with an extensive garage/workshop space with power, light, provision for Ev charging and vehicular access from the road behind (Belgrave Hill). This extraordinary large garage would be perfect for a hobby, gym or studio space, or for storage of vehicles.
OUTSIDE
ROOF TERRACE: 21' 9'' x 13' 0'' (6.62m x 3.96m)
large flat roof terrace enjoying all the day’s sunshine and breathtaking cityscape views.
GARDEN TERRACE:
there is a paved sun terrace leading directly out from the living room with steps down to the road behind and a perfect outdoor seating area. Additionally, there is the roof terrace to enjoy the views and incredible sunsets.
IMPORTANT REMARKS
VIEWING & FURTHER INFORMATION:
available exclusively through the sole agents, Richard Harding Estate Agents, tel: 0117 946 6690.
FIXTURES & FITTINGS:
only items mentioned in these particulars are included in the sale. Any other items are not included but may be available by separate arrangement.
TENURE:
it is understood that the property is Leasehold for the remainder of a 1000 year lease which commenced on 21 December 1844 with a ground rent of £8 p.a. This information should be checked with your legal adviser.
LOCAL AUTHORITY INFORMATION:
Bristol City Council. Council Tax Band: D



