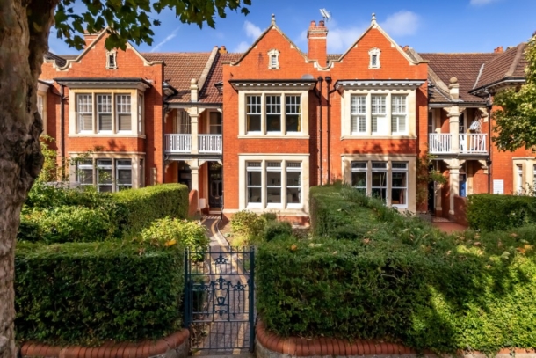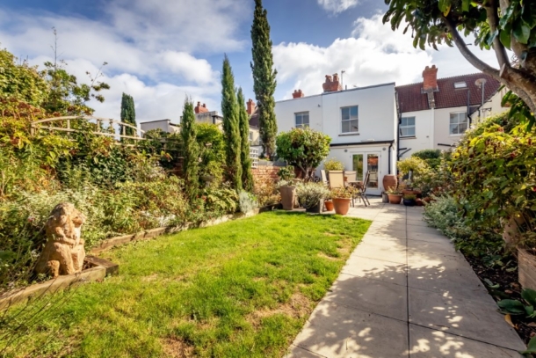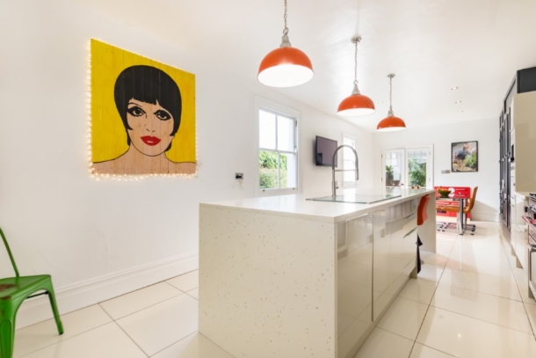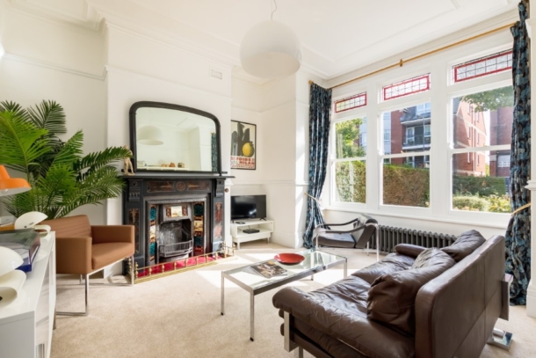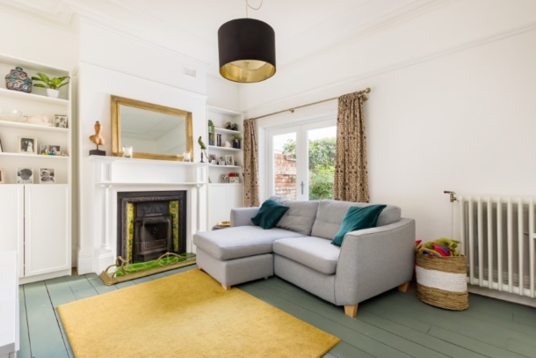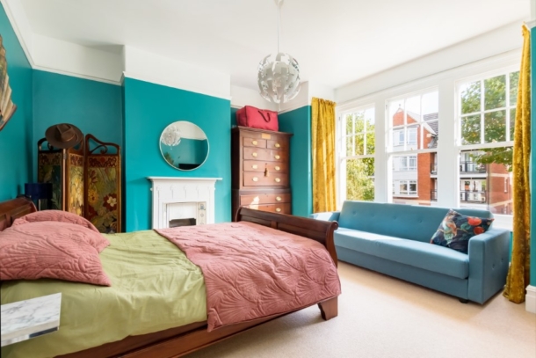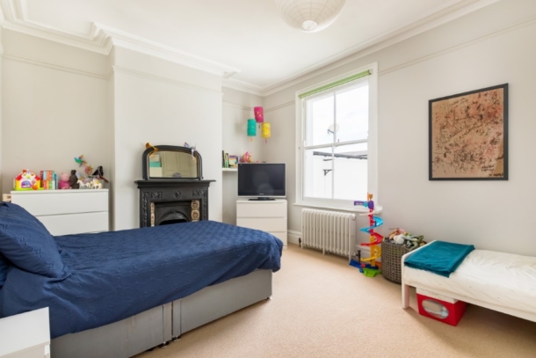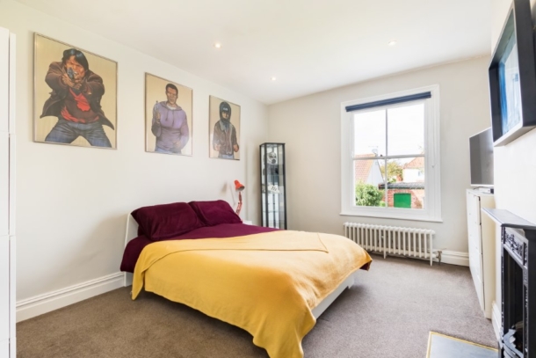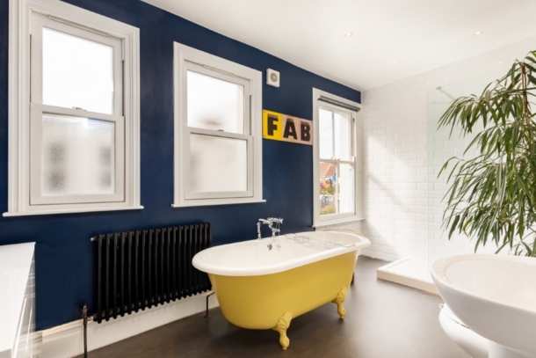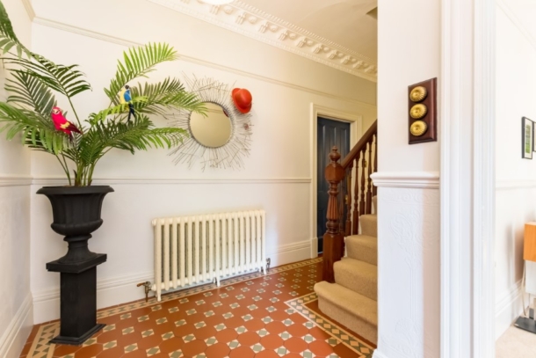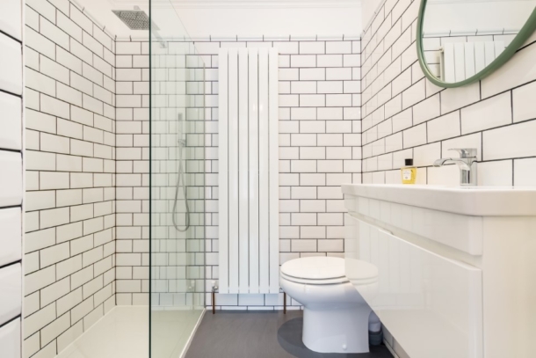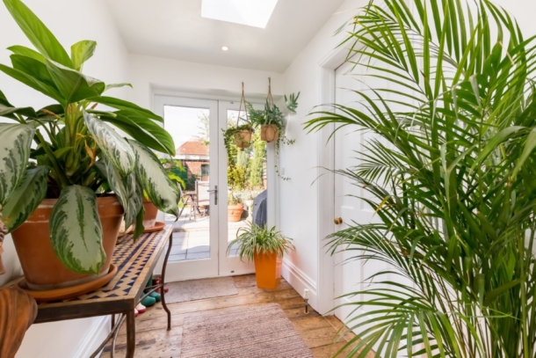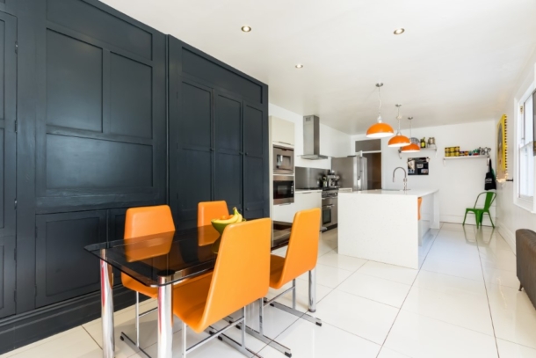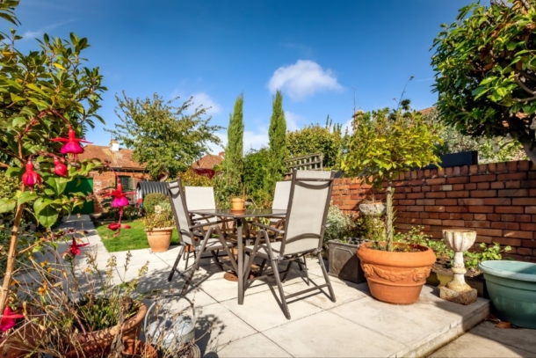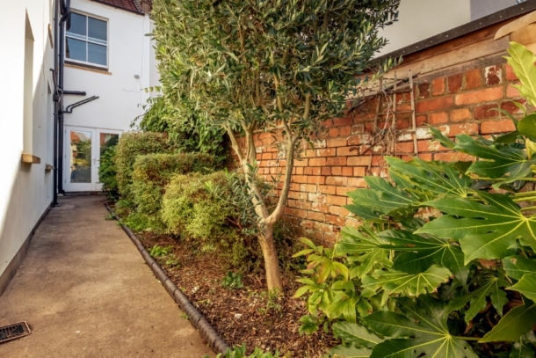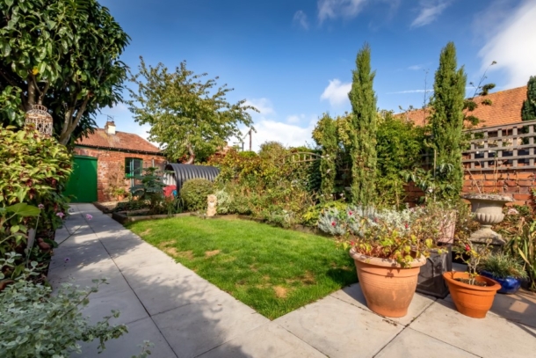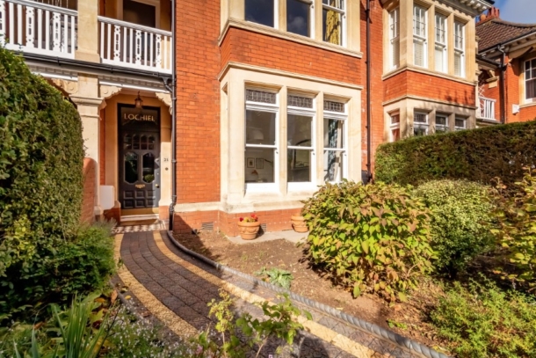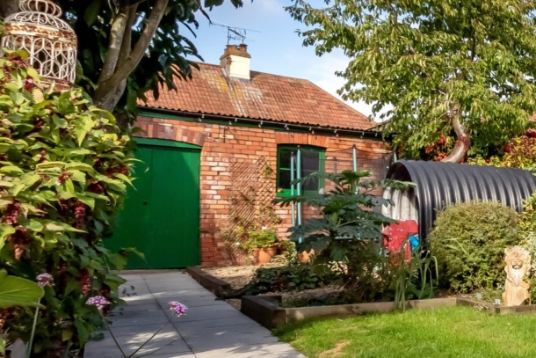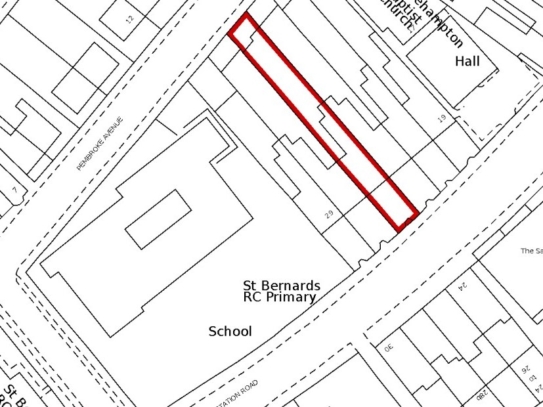Station Road | Shirehampton
For Sale
An exceptionally presented 4 bedroom, 2 bathroom, mid terraced Edwardian house with long front and rear gardens and double garaging to rear. Encompassing over 2,200 sq. ft. of internal space including garaging with generous room sizes throughout. Immaculately presented throughout, the property has been lovingly restored with a contemporary period finish and is notable for its excellent lateral space and immense kerb appeal. Village environment yet with easy access (via the Portway) to Bristol City Centre (approx. 6 miles) and M5 motorway junction 18 (approx. 2 miles); the local village shops are nearby and St Bernards Primary School is adjacent to the property. A short distance from Shirehampton railway station. Balcony from dressing room. Ground Floor: central hallway, sitting room, bedroom 4/dining room, kitchen/breakfast room, garden room, utility/cloakroom. First Floor: generous landing areas, bedroom 1 with en-suite shower room & dressing area, bedroom 2, bedroom 3, bathroom/wc and balcony. Outside: front garden, long rear garden (approx. 67ft x 16ft) which extends to a double garage leading onto rear access road.
Property Features
- Exceptional 4 bedroom period family home
- Set in attractive Edwardian terrace
- Spacious accommodation (circa 2,200 sq. ft.) over 2 floors
- Generous room sizes & flexible layout
- Lovingly restored with retained period features
- Stylish, sociable kitchen/dining room
- Front & rear gardens
- Double garage with rear lane access
- Convenient location close to amenities & local school
GROUND FLOOR
APPROACH:
iron pedestrian gate leads onto winding period tiled pathway intersecting the front garden, leading up to Storm Porch with chessboard tiled floor, outside light and multi-paned Edwardian wooden door with window above, opens to:-
CENTRAL HALLWAY: 11' 5'' x 3' 5'' (3.48m x 1.04m)
(11’5” x 3’5” plus 20’1” x 6’2” and 7’0” x 5’3”) (3.50m x 1.04m plus 6.13m x 1.88m and 2.14m x 1.61m) a large central hallway connects all principal rooms on the ground floor and provides a welcoming entrance. High ceilings throughout with ornate ceiling mouldings, picture rail, dado rail, cast iron column radiator, brass dolly switch light fittings, integrated foot mat at the entrance extending to decorative period tiled flooring throughout the hallway, concealed meter cupboard housing consumer units, staircase rising to the first floor landing, understairs storage cupboard.
SITTING ROOM: 14' 5'' x 14' 3'' (4.39m x 4.34m)
wood framed sash windows set into square window bay to front elevation overlooking front garden with cast iron column radiator below, high ceilings continue with ceiling mouldings, central ceiling rose, picture rail, dado rail. Cast iron insert fireplace with decorative tiled surrounds and tiled hearth. Brass dolly switch light fitting.
BEDROOM 4/DINING ROOM: 16' 2'' x 12' 0'' (4.92m x 3.65m)
a second reception room or bedroom 4 on ground level with double wooden double glazed doors opening onto side passage leading to rear garden. Painted wooden flooring throughout, cast iron column radiator, brass dolly switch light fitting. High ceilings continue with ceiling mouldings, picture rail. Cast iron insert fireplace with decorative tiled surround, wooden mantel and tiled hearth.
KITCHEN/BREAKFAST ROOM: 28' 2'' x 11' 6'' (8.58m x 3.50m)
a very large kitchen with wood framed double glazed sash window and further single glazed wood framed sash window to side elevation, double doors to rear elevation leading into garden room. Fully tiled floor throughout this area. Fitted kitchen units mostly below counter level with square edged solid quartz worktops, inset stainless steel 1 1/3rd bowl sink with adjustable hose mixer tap, breakfast bar on both sides of the central island with space for seating for at least four people. Further work surface area along the internal wall with space for Rangemaster style gas top oven. Integrated Zanussi extractor hood, large stainless steel splashback upstand, space for American style fridge/freezer. Matching AEG appliances include microwave, dishwasher and coffee machine. Large bespoke wooden pantry cupboards then extend along the same internal wall providing ample storage. Long cast iron column radiator, television wall mount and space for large dining table. Doors open to:-
GARDEN ROOM: 7' 9'' x 5' 2'' (2.36m x 1.57m)
a transitional room between the kitchen, garden and utility room with an abundance of natural light from wood framed double glazed doors leading onto the garden, atrium roof, exposed timber flooring which extends throughout to:-
UTILITY/CLOAKROOM: 8' 2'' x 5' 7'' (2.49m x 1.70m)
a spacious room with close coupled wc, hand basin with mixer tap above and cupboard below, square edged worksurface with space and plumbing for tumble dryer and washing machine side by side beneath, radiator, wall mounted extractor fan.
FIRST FLOOR
LANDING: 32' 10'' x 35' 0'' (10.00m x 10.66m)
an impressive landing area with a vast 10 metre long corridor towards the back bedroom and main bathroom. Naturally lit by a glazed loft access hatch into the loft, ceiling mouldings throughout, dado rail, predominantly brass dolly light switches, polished wood balustrade. A slightly raised landing area provides access to the bedrooms towards the front of the property.
BEDROOM 1: 14' 10'' x 14' 3'' (4.52m x 4.34m)
wood framed sash windows set into square window bay to front elevation overlooking front garden and street scene views, cast iron column radiator. Cast iron insert fireplace on opposing wall with decorative tiled surrounds. Brass dolly light switches, picture rail. Internal door through to:-
En Suite Shower Room/Dressing Room: 13' 4'' x 6' 2'' (4.06m x 1.88m)
a dressing room immediately upon entry naturally lit by obscured glazed wooden door to front elevation opening onto the Edwardian balcony. Space for an approximately 4 door wardrobe along the back wall in this area with space for vanity unit on opposing wall provides for an excellent dressing area immediately adjacent to the walk-in shower, part of a fully metro tiled enclosure with rainhead shower and further shower attachment, shower side screen, low level shower tray, vertical radiator, close coupled wc, extra wide wall hung hand basin with mixer tap above and cupboards below, long medicine cabinet. Ceiling mouldings, picture rail and door out to:-
Balcony:
a small covered balcony with wooden balustrade provides for an attractive seating area looking towards the front garden.
BEDROOM 2: 16' 4'' x 12' 0'' (4.97m x 3.65m)
wood framed sash window to rear elevation overlooking garden with cast iron column radiator below window. Cast iron insert fireplace with decorative tiled surrounds and hearth. Ceiling mouldings, picture rail, dolly light switch, floor to ceiling height built-in cupboards.
BEDROOM 3: 13' 11'' x 11' 6'' (4.24m x 3.50m)
wood framed sash window to rear elevation directly overlooking rear garden with cast iron radiator below, dolly light switch. Cast iron insert fireplace with hearth.
BATHROOM/WC: 14' 4'' x 7' 7'' (4.37m x 2.31m)
a beautiful main bathroom naturally lit by three wood framed sash windows to side elevation, two of which are double glazed and partially obscured. The centre point is the freestanding claw foot double ended bath with mixer tap. Partially tiled enclosure in one corner with walk-in shower cubicle, rainhead shower with further shower attachment from mains fed thermostatic mixer, close coupled wc, pedestal hand basin, column radiator, wall mounted extractor fan.
OUTSIDE
FRONT GARDEN:
a very attractive front garden setting the property back from the road, well stocked with plants and a winding path leads to front door.
REAR GARDEN: 67' 3'' x 16' 1'' (20.48m x 4.90m)
a smaller side passageway (37’11” x 7’9”) (11.56m x 2.37m) provides a pathway running to the side of the rear projection of the house with brick wall border and well stocked raised beds. This extends onto a much larger rectangular main garden which is flanked by raised beds and planting areas on both sides with small trees and an array of decorative plants. A patio area immediately abuts the garden room and provides for outdoor seating. Outside water supply to water butts from the main house and garage. Small central lawn and stone chipped area to the rear. Original Anderson shelter which makes for an excellent garden store/bike store.
GARAGE: 20' 4'' x 13' 8'' (6.19m x 4.16m)
an irregular shaped room; accessible from the garden via double wooden pedestrian doors or double vehicular doors (with maximum door opening width of 6’11”/2.10m) accessible from Pembroke Avenue. A large brick built garage with corrugated roof and wooden glazed window back onto the garden providing natural light, concrete floor. No power or lighting.
IMPORTANT REMARKS
VIEWING & FURTHER INFORMATION:
available exclusively through the sole agents, Richard Harding Estate Agents, tel: 0117 946 6690.
FIXTURES & FITTINGS:
only items mentioned in these particulars are included in the sale. Any other items are not included but may be available by separate arrangement.
TENURE:
it is understood that the property is Freehold. We understand that there is a perpetual yearly rent charge of £3.10s.0d p.a. This information should be checked by your legal adviser.
LOCAL AUTHORITY INFORMATION:
Bristol City Council. Council Tax Band: F
PLEASE NOTE:
1. Anti Money Laundering Regulations: when agreeing a sale of a property we are required to see both proof of identification for all buyers and confirmation of funding arrangements.
2. Energy Performance Certificate: It is unlawful to rent out a property which breaches the requirement for a minimum E rating, unless there is an applicable exemption. The energy performance rating of a property can be upgraded on completion of certain energy efficiency improvements. Please visit the following website for further details:
https://www.gov.uk/government/publications/the-private-rented-property-minimum-standard-landlord-guidance-documents
3. The photographs may have been taken using a wide angle lens.
4. Any services, heating systems, appliances or installations referred to in these particulars have not been tested and no warranty can be given that these are in working order. Whilst we believe these particulars to be correct we would be pleased to check any information of particular importance to you.
5. We endeavour to make our sales details accurate and reliable but they should not be relied on as statements or representations of fact and they do not constitute any part of an offer or contract. The seller does not make any representation or give any warranty in relation to the property and we have no authority to do so on behalf of the seller.
6. Please contact us before viewing the property. If there is any point of particular importance to you we will be pleased to provide additional information or to make further enquiries. We will also confirm that the property remains available. This is particularly important if you are contemplating travelling some distance to view the property.
7. Any floor plans provided are not drawn to scale and are produced as an indicative rough guide only to help illustrate and identify the general layout of the property.
8. Any reference to alterations to, or use of, any part of the property is not a statement that any necessary planning, building regulations, listed buildings or other consents have been obtained. These matters must be verified by any intending buyer.
9. Please be aware that firstly, areas of first priority (AFP) for schools do change and, secondly, just because a property is located within an AFP this does not mean schooling is guaranteed for resident children. Please make appropriate enquiries of the local authority to ensure you are fully aware of the exact position prior to exchange of contracts.
