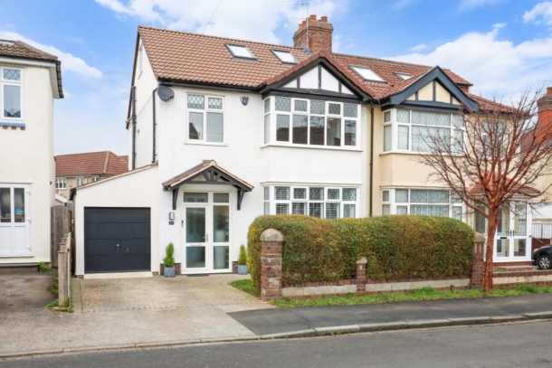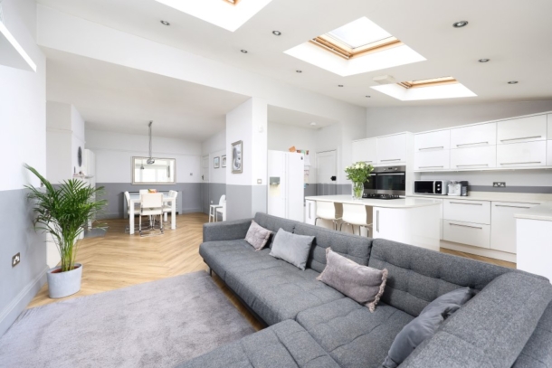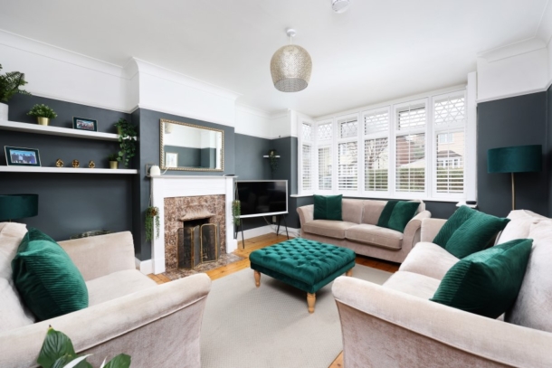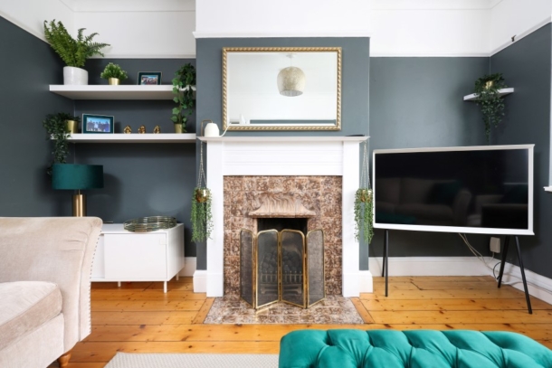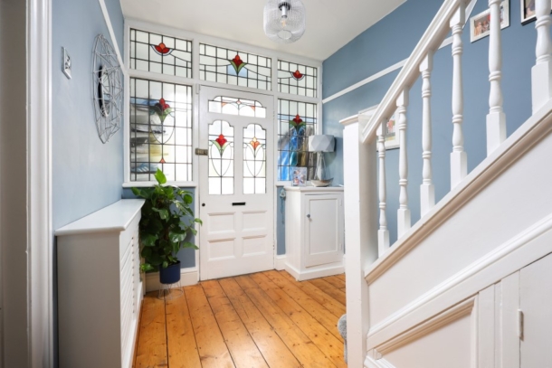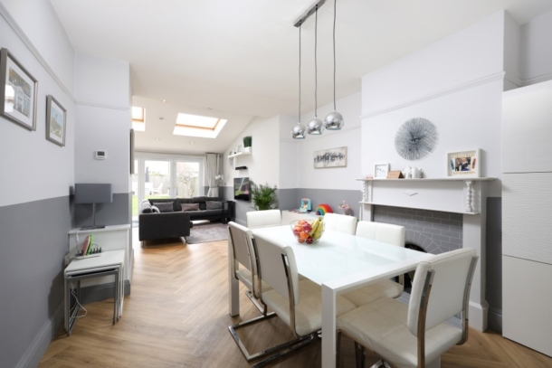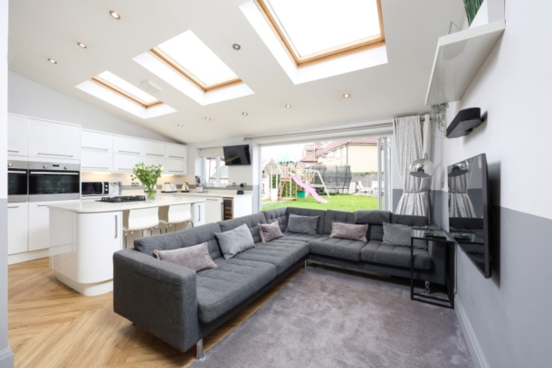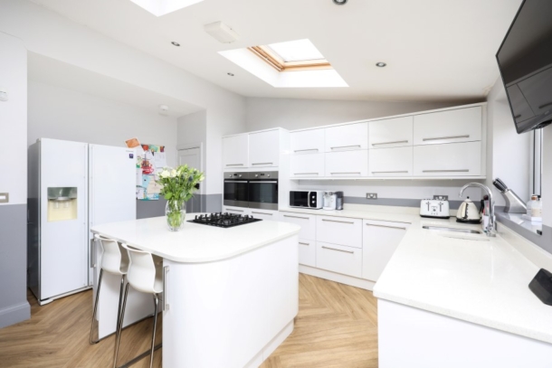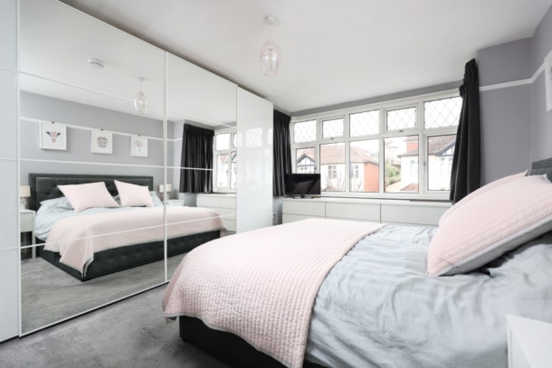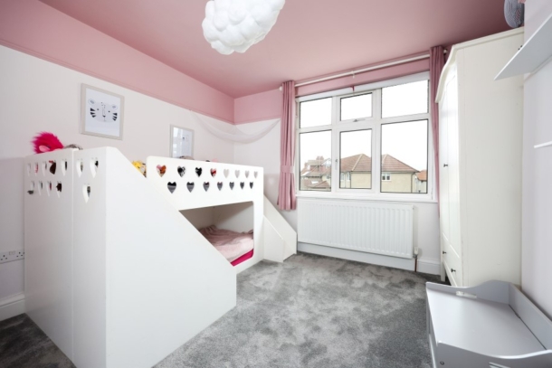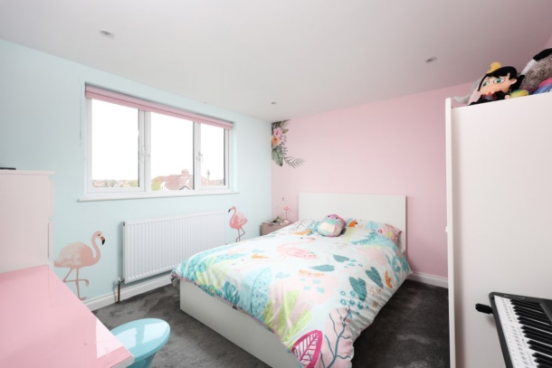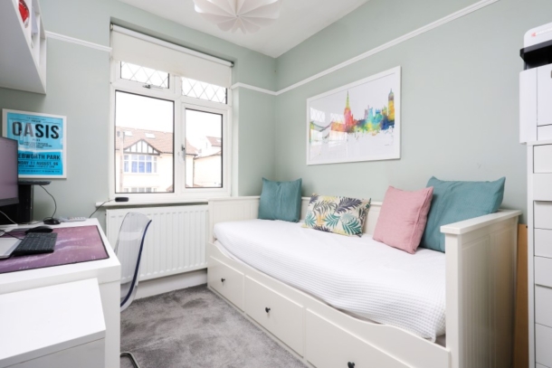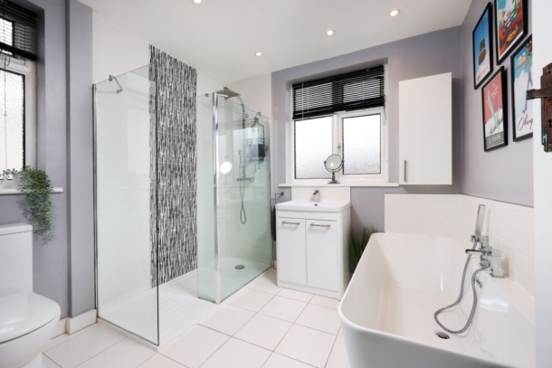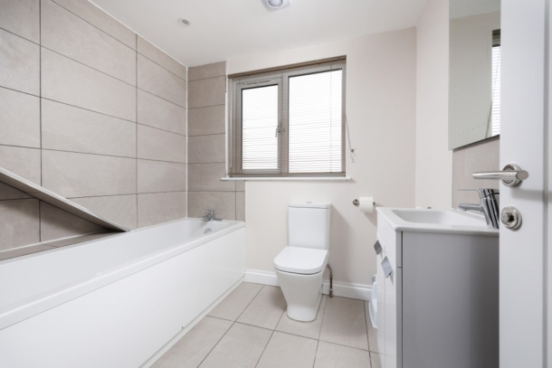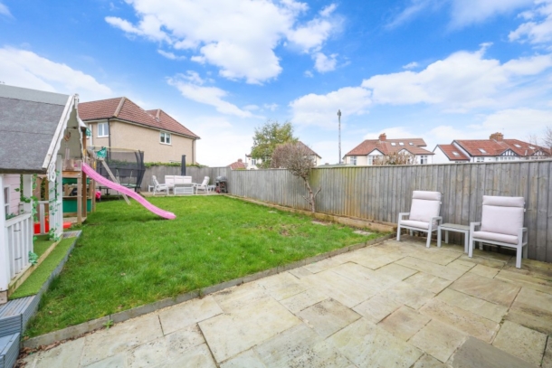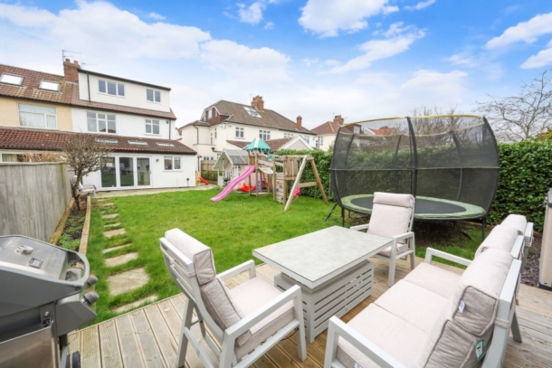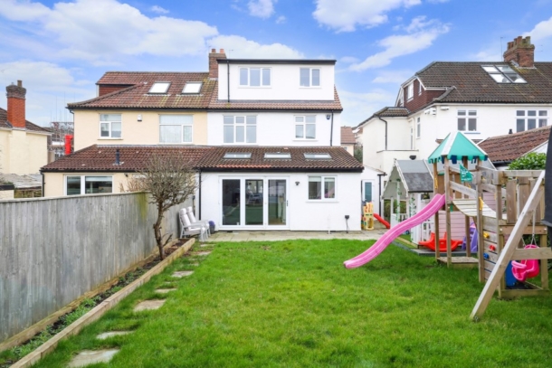South Croft | Henleaze
Sold STC
Having been significantly extended and enhanced: a well proportioned 5 bedroom, 2 bath/shower room, 1930’s semi-detached family home with stunning semi open-plan kitchen/dining/living room, off street parking, large storage garage and 57ft level garden. Having been acquired in 2012, the house underwent a total renovation which included a substantial rear extension which features a stylish kitchen with quartz worktops, sleek gloss cabinetry and integrated applicants including four ring gas hob, double oven, dishwasher and wine cooler. Also on the ground floor there is a bay fronted sitting room, utility / laundry room and cloakroom / WC. On the first floor, there are three bedrooms and well appointed family bath / shower room. A loft conversion was completed in 2020 which further adds two bedrooms and a second bathroom. Externally, there is drive way parking for one car, recently rebuilt storage garage (rebuilt also in 2020), easy maintenance front garden and a generous level rear garden measuring 57ft x 25ft. Set in a desirable suburb of Henleaze within a few hundred metres of Henleaze high street with its wide range of cafes, useful shops and amenities. Old Quarry Park is close by, as is the family friendly Eastfield Inn and The Beahive. Local schooling is available at Henleaze Primary School - circa 650m away. Ground floor: entrance vestibule, entrance hallway, sitting room, L-shaped kitchen/dining/living room, utility/laundry room, cloakroom/wc. First floor: landing, 3 bedrooms, family bath/shower room. Second floor: landing, 2 bedrooms (5 in total), bathroom. Outside: off-street parking, storage garage, front garden, rear garden.
Property Features
- A significantly extended 1930's family house
- 5 bedrooms, 2 bath/shower rooms
- Bay fronted sitting room (15'3 x 13'0)
- Semi open-plan kitchen/breakfast/dining/living room
- Large utility / laundry room
- Driveway parking for one car
- Recently built (2020) 25ft storage garage
- Easy maintenance front garden
- Generous level rear garden (57ft x 25ft)
GROUND FLOOR
APPROACH:
from the pavement, a dwarf brick wall with clipped hedge providing a good amount of privacy, brick pavioured driveway giving access to the front door. Obscure upvc double glazed door with side panel, opening to:-
ENTRANCE VESTIBULE:
decorative tiled flooring, fitted shelving, coat hooks, ceiling light point. Part stained glass wooden door with matching side panels and overlights, opening to:-
ENTRANCE HALLWAY:
exposed wooden floorboards, tall moulded skirtings, picture rail, concealed radiator, ceiling light point. Wide turning staircase ascending to the first floor with handrail and ornately carved spindels. Useful understair storage cupboard with sensored light. Panelled doors with moulded architraves, opening to:-
SITTING ROOM: (15' 3'' x 13' 0'' max measurements into bay windows) (4.64m x 3.96m)
wide box bay window to the front elevation with plantation style shutters, period fireplace with coal effect gas fire and an ornate mantle piece, recesses to either side of the chimney breast, floating book shelving, exposed wooden floorboards, tall mouled skirtings, picture rail, coved ceiling, ceiling light point, radiator.
CLOAKROOM/WC:
low level dual flush wc, wall mounted wash hand basin with mixer tap and cupboard below, internal obscure glazed window through to the garage, wood effect flooring, inset ceiling downlight.
UTILITY ROOM: (8' 11'' x 8' 5'') (2.72m x 2.56m)
space and plumbing for washing machine and tumble dryer, obscure glazed window through to the garage, tiled effect flooring, moulded skirtings, radiator, fitted shelving and hanging rails, ceiling light point.
SEMI OPEN-PLAN KITCHEN/BREAKFAST/DINING/LIVING ROOM: (overall 12' 6'' x 11' 6'' + 19'2 x 14'11) (3.81m x 3.50m + 5.83m x 4.54m)
loosely divided as follows:
Dining Room:
parquet style vinyl flooring, period fireplace with ornately carved wooden mantle piece, recesses to either side of the chimney breast, moulded skirtings, picture rail, ceiling light point, concealed radiator. Wide walkway through to:-
Kitchen/Breakfast/Living Room:
comprehensively fitted with an array of sleek gloss base and eye level units combining drawers and cabinets. Quartz worktops with maching upstands, undermount 11/2 bowl stainless steel sink with swan neck mixer tap. Large island incorporating breakfast bar. Integrated appliances including 4 ring gas hob, double oven, dishwasher and wine cooler. Space for American style fridge/freezer. High sloping ceiling with 3 Velux windows and inset ceiling downlights. Useful cupboard with wall mounted Ideal gas fired combination boiler. Window to the rear elevation. Upvc double glazed bi-folding doors overlooking and opening externally to the rear garden.
FIRST FLOOR:
LANDING:
enjoying plenty of natural light via vertical obscure glazed window to the side elevation, moulded skirtings, picture rail, ceiling light point. Turning staircase ascending to the second floor with handrail and ornately carved spindels. Panelled doors with moulded architraves, opening to:-
BEDROOM 1: (15' 8'' x 12' 7'') (4.77m x 3.83m)
box bay window to the front elevation with radiator below, moulded skirtings, picture rail, ceiling light point.
BEDROOM 2: (12' 5'' x 11' 5'') (3.78m x 3.48m)
window to the rear elevation with radiator below, chimney breast with recesses to eithe rside, moulded skirtings, picture rail, ceiling light point.
BEDROOM 4: (8' 10'' x 8' 0'') (2.69m x 2.44m)
window to the front elevation with radiator below, moulded skirtings, picture rail, ceiling light point.
FAMILY BATH/SHOWER ROOM/WC: (8' 11'' x 8' 5'') (2.72m x 2.56m)
freestanding bath with waterfall style mixer tap and telephone style shower attachment. Walk in style shower with wall mounted shower unit, hand held shower attachment and an overhead shower. Wash hand basin with mixer tap and double opening cupboard below. Low level dual flush wc. Obscured glazed windows to the side and rear elevations. Tiled flooring, radiator, wall mounted cupboard, inset ceiling downlights.
SECOND FLOOR
LANDING:
enjoying plenty of natural light with obscure glazed window to the side elevation, inset ceiling downlights. Panelled doors, opening to:_
BEDROOM 3: (11' 1'' x 10' 3'') (3.38m x 3.12m)
large dormer style window to the rear elevation with far reaching roof top views, radiator, moulded skirtings, inset ceiling downlights.
BEDROOM 5: (15' 6'' x 8' 0'') (4.72m x 2.44m)
sloping ceiling with part restricted head height and 2 Velux windows to the front elevation, eaves storage cupboard, radiator, inset ceiling downlights.
BATHROOM/WC: (7' 0'' x 6' 4'') (2.13m x 1.93m)
panelled bath with mixer tap, wash hand basin with mixer tap and double opening cupboard below, low level dual flush wc, tiled flooring, obscure glazed window to the rear elevation,, heated towel rail/radiator, inset ceiling downlights, extractor fan.
OUTSIDE
OFF STREET PARKING:
brick pavioured driveway with space for one car and gives access to the attached garage.
ATTACHED GARAGE: (25' 8'' x 6' 11'') (7.82m x 2.11m)
metal up and over door, high sloping roof with exposed beams incorporating storage, light and power connected.
FRONT GARDEN:
designed for ease of maintenance and principally laid to lawn with high hedge along the front boundary wall.
REAR GARDEN: (57' 0'' x 25' 0'') (17.36m x 7.61m)
immediately to the rear of the house there is a large patio with ample space for garden furniture, potted plants and barbequing etc. This continues to the side return which gives access to the garage via upvc double glazed double doors. The main section of the garden is then laid to lawn with railway sleeper border to one side and further enclosed by timber fencing and high hedge. At the rear of the garden there is a timber decked area with further space for table and chairs and having external power and plinth lighting. Outside water tap and external lighting.
