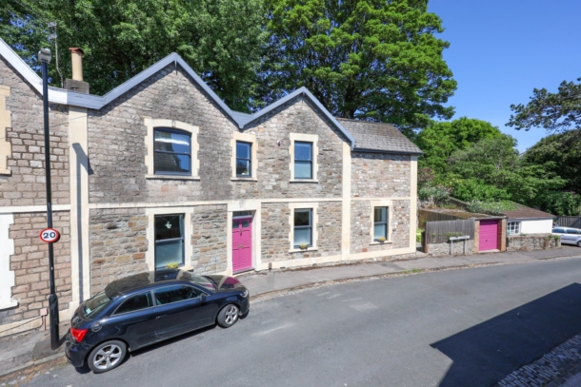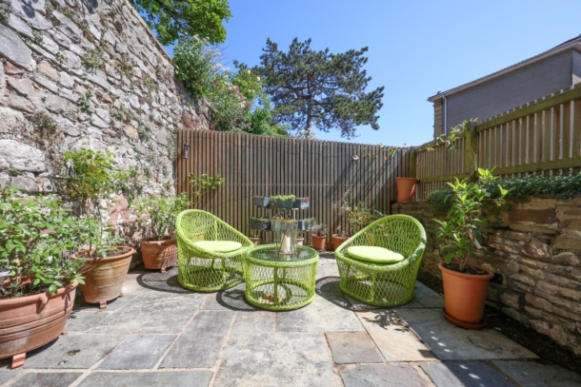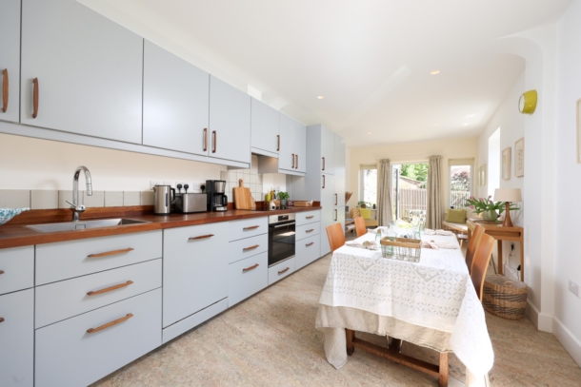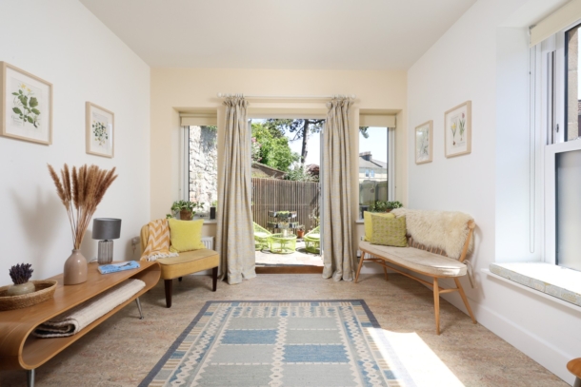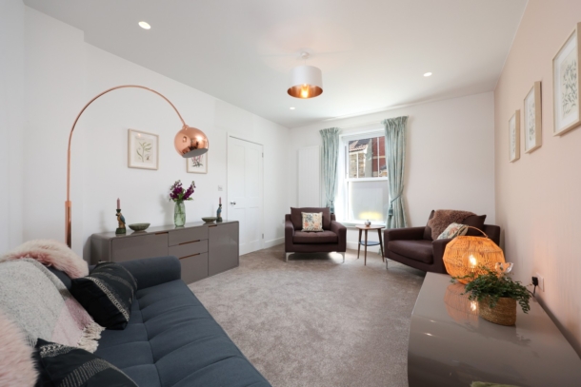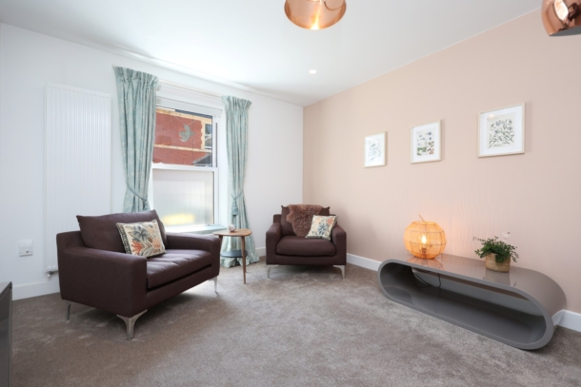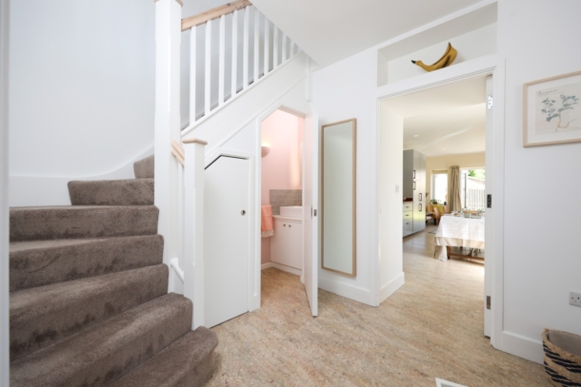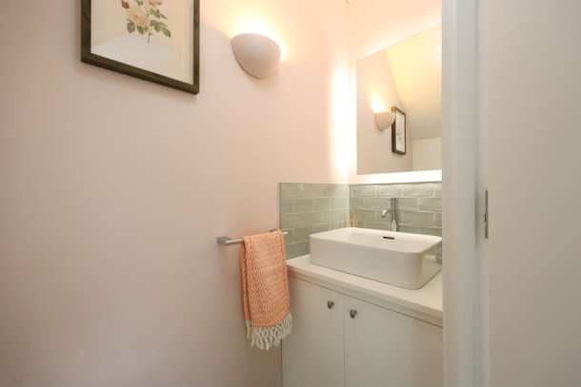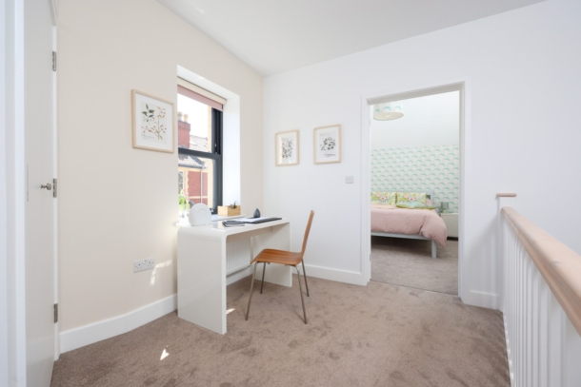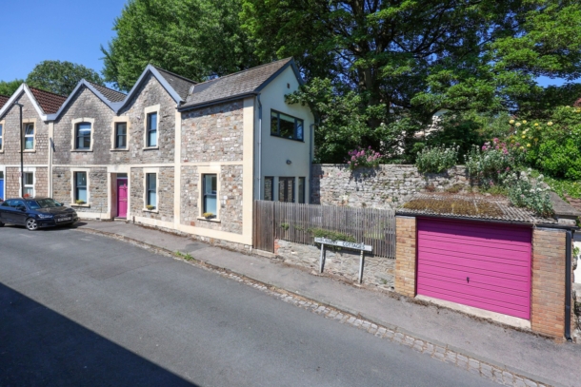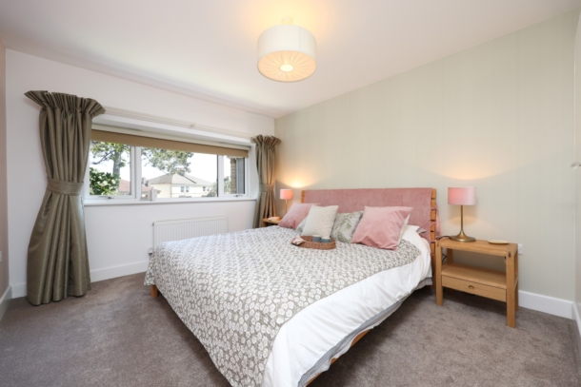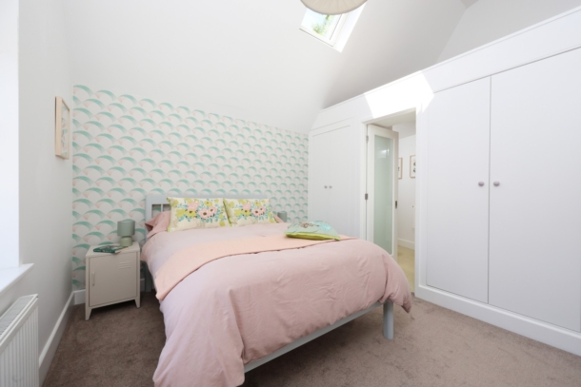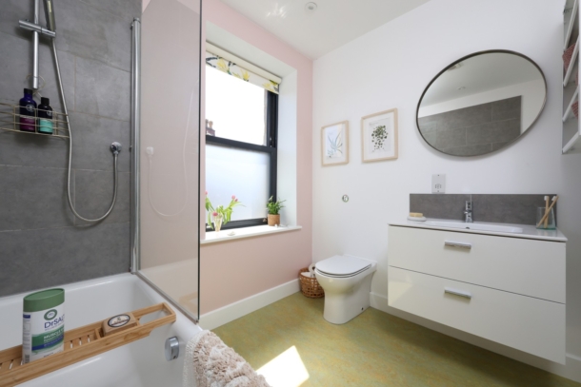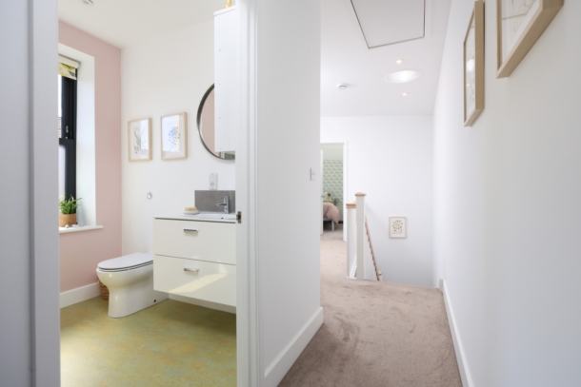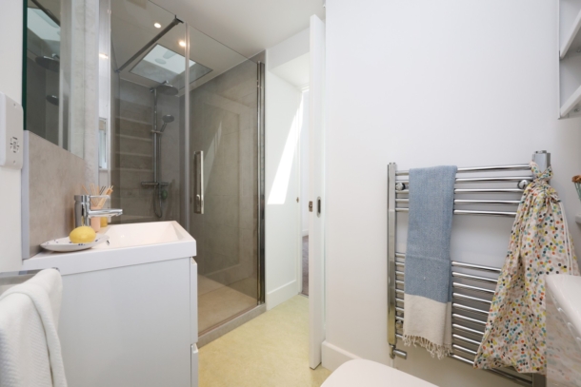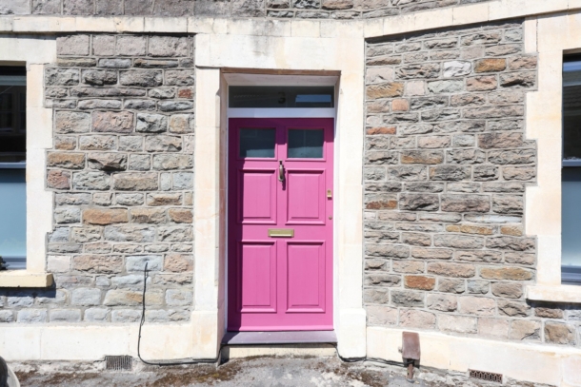Shrubbery Cottages | Redland
Sold STC
A smart and well-designed double-fronted cottage in an idyllic peaceful location, within a short level stroll of celebrated local cafes and restaurants and the popular Saturday farmers market on Whiteladies Road. The cottage further benefits from a sunny rear garden and garage, with the possibility to convert to a garden room.
Tucked away on a desirable and neighbourly side street in Redland with an abundance of local amenities nearby and within easy reach of the open green spaces of Durdham Downs and Redland Green Park.
Sympathetically renovated recently by the current owners, this property retains its charm and character whilst enjoying a high spec light-filled, spacious and stylish interior incorporating a wealth of built-in storage.
Ground Floor: entrance lobby, reception room, open-plan kitchen-dining room, ground floor cloakroom/wc.
First Floor: landing with built-in storage and office/study nook, 2 double bedrooms (1 en-suite shower room), family bathroom.
Outside: sunny low maintenance rear courtyard garden and garage.
The property further benefits from the advantage of no onward chain.
Property Features
- A smart and well-designed double-fronted cottage
- VIEWINGS COMMENCE SAT 6th SEPT. PLEASE CALL TO BOOK YOUR TIME
- Sympathetically renovated recently by the current owners
- 2 double bedrooms (1 with en suite)
- Sunny rear garden and storage garage
- No onward chain
- Set in an idyllic peaceful location, close to shops and amenities
GROUND FLOOR
APPROACH:
via the main central front door leading into the entrance lobby.
ENTRANCE HALLWAY:
a generous and welcoming entrance lobby with capacious under-stair storage, ground floor cloakroom/wc and doors leading to the reception room and open-plan kitchen/dining room, further built-in storage, coat hooks and staircase rising to the first floor landing.
RECEPTION ROOM: 16' 10'' x 11' 7'' (5.13m x 3.53m)
a spacious reception room with double-glazed sliding sash window to front and a further obscured double glazed window to the side, recessed spotlights and central rose, contemporary upright radiator.
OPEN-PLAN KITCHEN-DINING ROOM: 23' 0'' x 10' 4'' (7.01m x 3.15m)
a surprisingly generous kitchen-dining room with the wow factor! Flooded with natural light provided by the sliding double-glazed sash windows to front with window seats beneath and further windows to either side of the French doors which lead directly into the courtyard garden. There is a stylish fitted kitchen comprising base and eye level units in pastel colours, reminiscent of the 1950’s, with a modern iroko worktop over and inset stainless steel sink. Integrated appliances include an electric oven, 4 ring induction hob with extraction over, fridge/freezer, dishwasher and utility cupboard with built-in washing machine and dryer in a cupboard adjacent. There is ample space for dining table and seating and low level radiators.
CLAOKROOM/WC:
low level wc with concealed cistern, wash hand basin with storage cupboard beneath and tiled splashbacks, built in mirror and extraction.
FIRST FLOOR
LANDING:
a large landing, with generous space for a study/home office area, with a double-glazed sliding sash window to the front, two further light tubes providing natural light through the stairwell, recessed boiler/storage cupboard housing the Glow-worm gas central heating boiler and additional storage cupboard. Doors lead off to the two double bedrooms and bathroom. There is a loft hatch with ladder accessing loft storage space.
BEDROOM 1: 13' 8'' x 10' 4'' (4.16m x 3.15m)
a double bedroom with built-in wardrobes, radiator, large picture double-glazed window to side delivering a delightful outlook over the garden and Shrubbery Cottages towards East Shrubbery beyond.
BEDROOM 2: 11' 6'' x 9' 5'' (3.50m x 2.87m)
a double bedroom with amazing double-height ceiling (into the roof), double-glazed sash window and skylights. There are built-in wardrobes, a radiator and an obscured glazed door which accesses the:-
En Suite Shower Room/wc:
a smart shower room with oversized walk in shower enclosure with dual headed system fed shower, low level wc, wash hand basin with storage beneath, radiator, high level double gazed window, recessed lighting and extraction.
BATHROOM/WC:
a large principal bathroom with a white suite comprising panelled bath with central mixer taps and shower over with glass shower screen, low level wc, wash hand basin with storage drawers beneath, shaver point, recessed lighting, extraction, heated towel rail and double glazed sliding sash window to front.
OUTSIDE
REAR GARDEN:
a sunny and private enclosed low-maintenance courtyard garden with an attractive stone boundary, providing a perfect space for pottering, relaxing and outdoor entertaining and seating. The property has the rare advantage of a garage (12’1” x 8’6”) (3.67m x 2.60m) at the bottom of the garden which could either be removed to create more garden length or retained for use as bicycle etc storage, or converted into a garden room.
IMPORTANT REMARKS
VIEWING & FURTHER INFORMATION:
available exclusively through the sole agents, Richard Harding Estate Agents Limited, tel: 0117 946 6690.
FIXTURES & FITTINGS:
only items mentioned in these particulars are included in the sale. Any other items are not included but are available by separate arrangement.
TENURE:
it is understood that the property is freehold. This information should be checked with your legal adviser.
LOCAL AUTHOIRTY INFORMATION:
Bristol City Council. Council Tax Band: D
