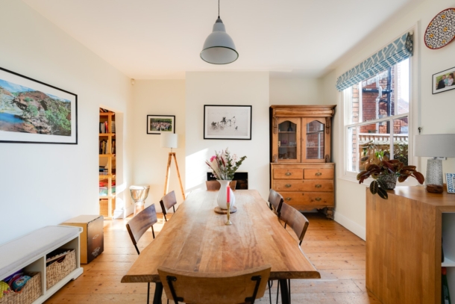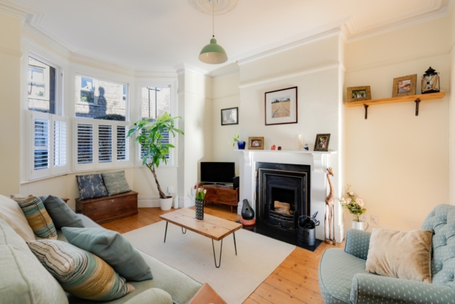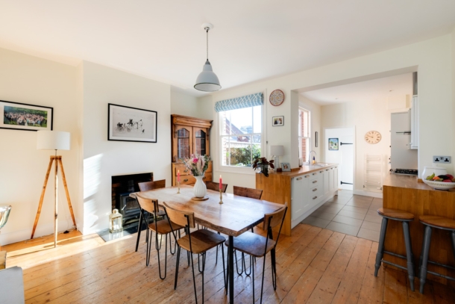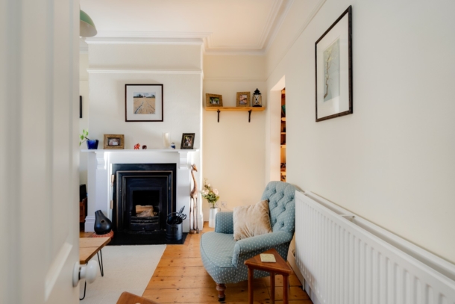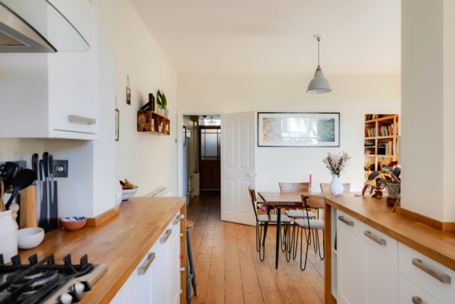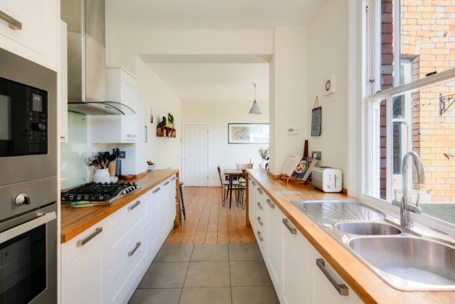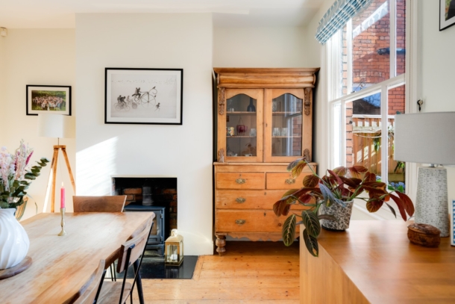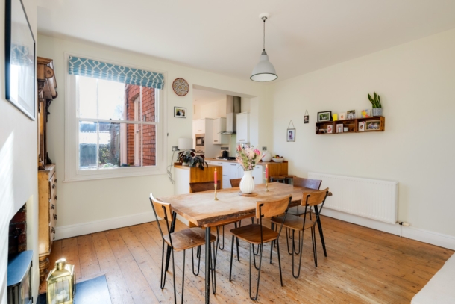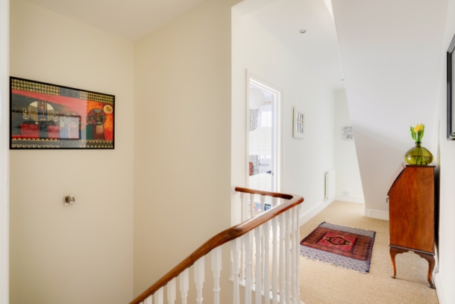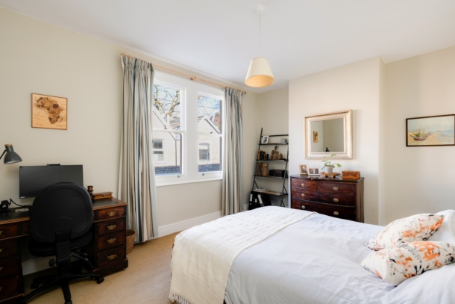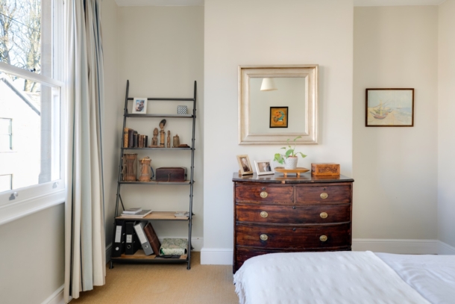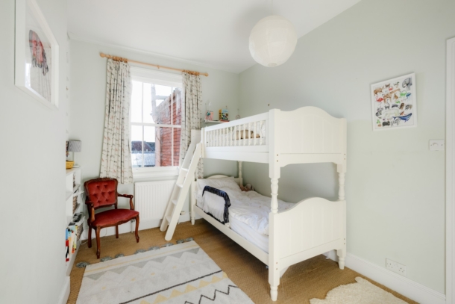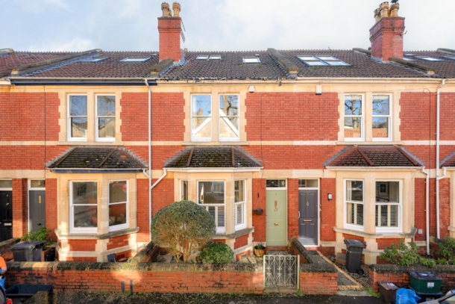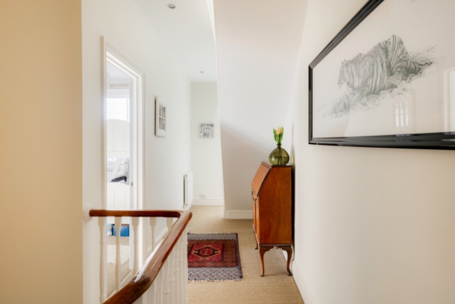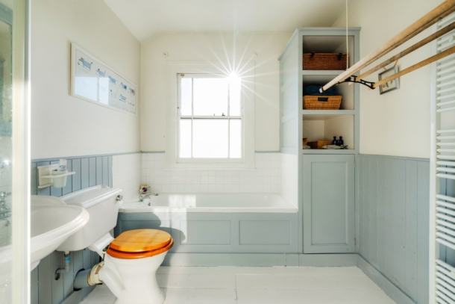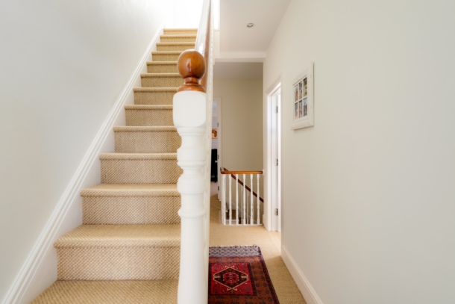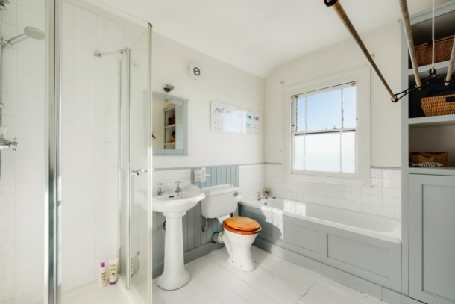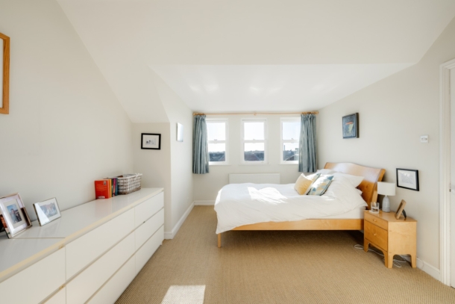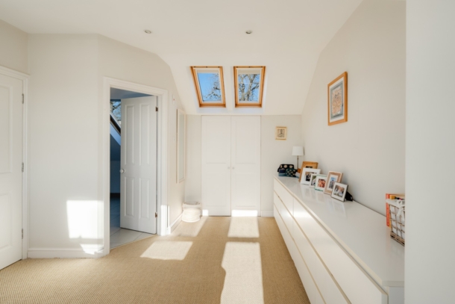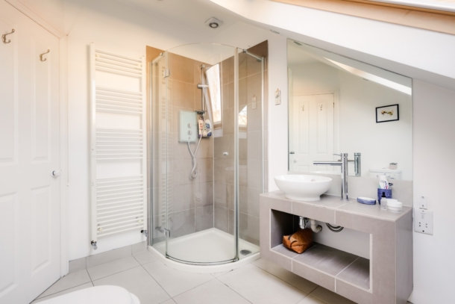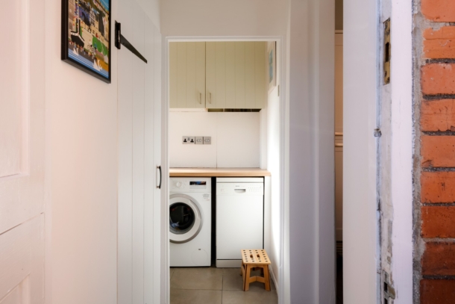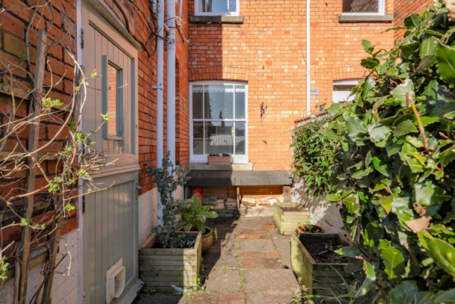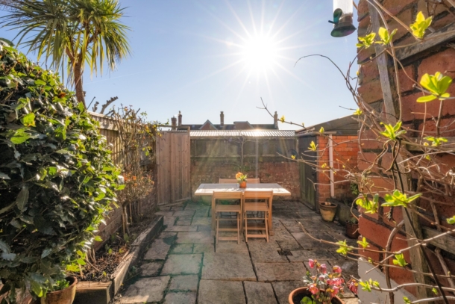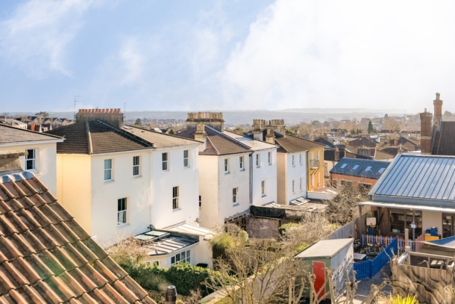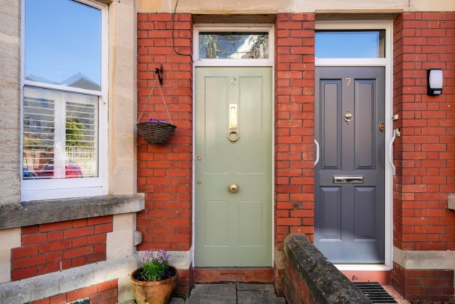Shrubbery Cottages | Redland
Sold STC
In an acutely desirably location, an exceptional 3 double bedroom, 2 bath/shower room, Victorian period mid-terraced family house, having generously proportioned accommodation arranged over three floors, with bay fronted sitting room, semi open-plan kitchen/dining room and an easy maintenance rear garden. Superb position just minutes’ walk away from Whiteladies Road and the Downs; close to good local shops and school; with easy access to the city centre/Clifton Village and out of town. Ground Floor: entrance vestibule, reception hall, sitting room, semi open-plan kitchen/dining room, utility room, cloakroom/wc. First Floor: part galleried landing, 2 double bedrooms, family bathroom. Second Floor: landing, master bedroom with en-suite shower room (3 in total). Outside: front courtyard, rear garden with gate opening onto rear pedestrian lane. Stylish and immaculately presented family home in a much sought after and convenient location.
Property Features
- Exceptional 3 double bedroom, 2 bath/shower room Victorian terraced home
- Generously proportioned accommodation with pleasing layout
- Beautifully presented with stylish interiors
- Semi-open plan kitchen/dining room plus separate utility
- Rear town garden with rear access lane
- Sought-after & convenient Redland location
- Tucked peacefully away just minutes from Whiteladies Road
- Close to good schools & The Downs
GROUND FLOOR
APPROACH:
from the pavement, a dwarf brick wall with Bath stone tops and pedestrian gate opening onto a small paved front garden with shrub borders. Solid four-panelled front door with brass door furniture and fanlight, opening to:-
ENTRANCE VESTIBULE:
exposed wooden floorboards, moulded skirtings, simple moulded cornicing, ceiling light point. Part stained glass multi-paned wooden door with fanlight, opening to:-
RECEPTION HALL:
a continuation of the exposed wooden floorboards, radiator, moulded skirtings, simple moulded cornicing, ceiling light point. Elegant turning staircase ascending to the first floor with ornately carved spindle and handrail. Useful understairs storage cupboard. Four-panelled doors with moulded architraves, opening to:-
SITTING ROOM: 14' 8'' x 11' 7'' (4.47m x 3.53m)
having a bay window to the front elevation comprising three hardwood double glazed sash windows with half heigh plantation style shutters. Central period open fireplace with cast iron surround, slate hearth and ornately carved mantelpiece. Recesses to either side of the chimney breast, exposed wooden floorboards, tall moulded skirtings, picture rail, simple moulded cornicing, ornate ceiling rose. Ceiling light point and radiator. Open walkway to an inner hall which leads to:-
SEMI OPEN-PLAN KITCHEN/DINING ROOM:
loosely divided as follows:-
Dining Room: 15' 0'' x 11' 3'' (4.57m x 3.43m)
exposed wooden floorboards, chimney breast with inset wood burning stove on a slate hearth with brick surround, recesses to either side of the chimney breast, moulded skirtings, radiator, ceiling light point. Large multi-paned sash window to the rear elevation. Open walkway to:-
Kitchen: 9' 10'' x 7' 10'' (2.99m x 2.39m)
a stylish shaker style kitchen comprehensively fitted with an array of white painted soft closing panelled base and eye level units with a combination of drawers and cabinets. Solid wooden worktop surfaces, inset stainless steel centre sink with draining board to side and swan neck mixer tap over, matching wooden upstands and pelmet lighting. Integral appliances including combi microwave/oven, electric oven, 4 ring gas hob, extractor hood with integral lighting and tall fridge/freezer. Tiled flooring, multi-paned sash window to the side elevation, heated towel rail/radiator, extractor fan, inset ceiling downlighters. Open walkway to:-
UTILITY ROOM:
base and eye level cabinets, roil edged wood effect worktop surfaces, inset stainless steel sink with mixer tap, obscured glazed window to the rear elevation, tiled flooring, wall light point. Space and plumbing for washer/dryer and dishwasher. Concealed wall mounted Worcester Bosch gas fired combination boiler. Stable style door with glazed panel opening externally to the rear garden. Door opening to:-
CLOAKROOM/WC:
low level dual flush wc, obscured glazed window to the rear elevation, timber panelled walls to dado height, radiator, wall light point, tiled flooring.
FIRST FLOOR
PART GALLERIED LANDING:
part galleried over the stairwell with ornately carved spindles and handrail. Radiator, moulded skirtings, inset ceiling downlighters. Staircase ascending to the second floor with Velux style window over and similar character features to the main stairwell. Four-panelled doors with moulded architraves, opening to:-
BEDROOM 2: 15' 0'' x 11' 10'' (4.57m x 3.60m)
a pair of hardwood double glazed sash windows to the front elevation, moulded skirtings, radiator, ceiling light point, chimney breast with recesses either side. Useful built-in wardrobe with ample hanging rail and shelving space.
BEDROOM 3: 13' 0'' x 9' 6'' (3.96m x 2.89m)
multi-paned hardwood double glazed sash window to the rear elevation, radiator, moulded skirtings, ceiling light point, chimney breast with recesses to either side (one with fitted floor to ceiling book shelving). Useful built-in wardrobe with ample hanging rail and shelving space.
FAMILY BATH/SHOWER ROOM/WC:
panelled bath with hot and cold water taps and tiled surround to dado height. Low level flush wc. Period style pedestal wash hand basin with hot and cold water taps and splashback tilling. Shower cubicle with sliding glass doors and panels. Fully tiled surrounds and wall mounted shower unit with handheld shower attachment. Heated towel rail/radiator, timber panelled to dado height, white painted exposed wooden floorboards, part opaque multi-paned sash window to the rear elevation with far reaching view, extractor fan, ceiling light point, storage cupboard with built-in shelving above.
SECOND FLOOR
LANDING:
enjoying plenty of natural light via a Velux style window. Four-panelled door with moulded architraves opening to:-
BEDROOM 1: 22' 6'' x 11' 5'' (6.85m x 3.48m)
a dual aspect bedroom with three double glazed sash windows to the rear elevation enjoying far reaching views together with a pair of Velux style windows to the front elevation. Double opening built-in wardrobe with ample hanging rail and shelving space with further eaves storage cupboard. Moulded skirtings, inset ceiling downlighters, radiator. Four-panelled door with moulded architraves, opening to:-
En-Suite Shower Room/WC:
corner shower cubicle with curved glass door and side panels, fully tiled surround and wall mounted Mira electric shower with handheld shower attachment. Contemporary wall mounted vanity unit with circular wash hand basin and contemporary style mixer tap plus wall mounted mirror. Low level dual flush wc. Part sloping ceiling with Velux style window, tiled flooring, heated towel rail/radiator, eaves storage, inset ceiling downlighters, extractor fan.
OUTSIDE
FRONT COURTYARD:
having a dwarf brick wall with Bath stone tops and predominantly paved with a front border having a combination of flowering plants and maturing shrubs.
REAR GARDEN:
designed for ease of maintenance and enclosed on all three sides by brick walling and timber fencing above. Ample space for garden furniture, potted plants and barbequing etc. Raised railway sleeper shrub border with wisteria, clematis and apple tree. Useful brick storage shed. Pedestrian gate with access onto a useful pedestrian lane at the rear of the property.
IMPORTANT REMARKS
VIEWING & FURTHER INFORMATION:
available exclusively through the sole agents, Richard Harding Estate Agents, tel: 0117 946 6690.
FIXTURES & FITTINGS:
only items mentioned in these particulars are included in the sale. Any other items are not included but may be available by separate arrangement.
TENURE:
it is understood that the property is Freehold. This information should be checked with your legal adviser.
LOCAL AUTHORITY INFORMATION:
Bristol City Council. Council Tax Band: E
