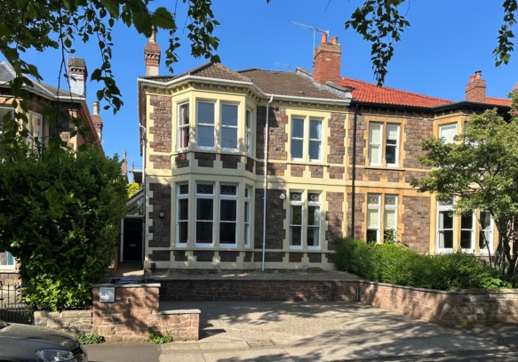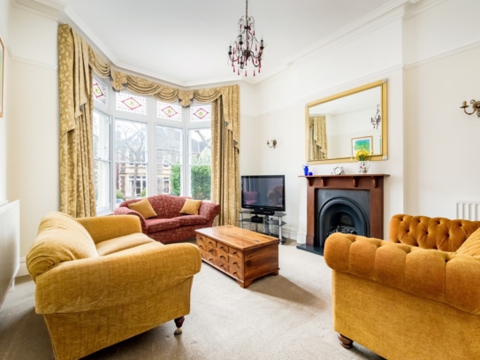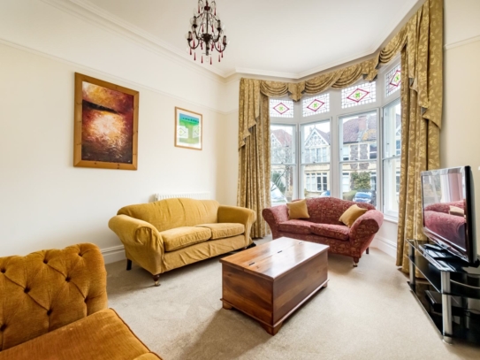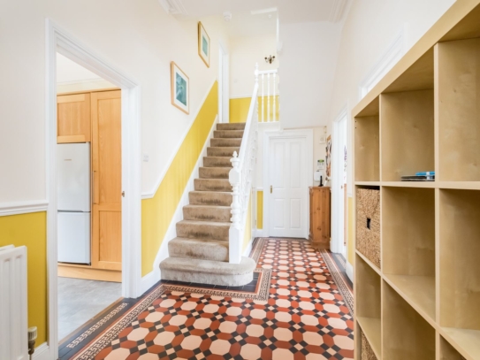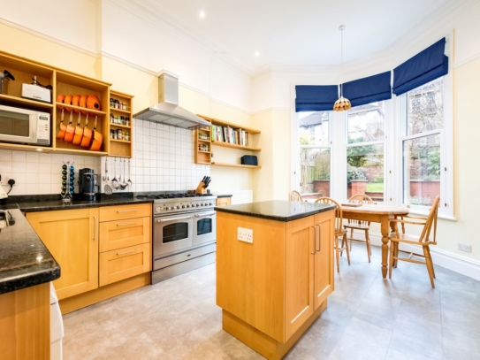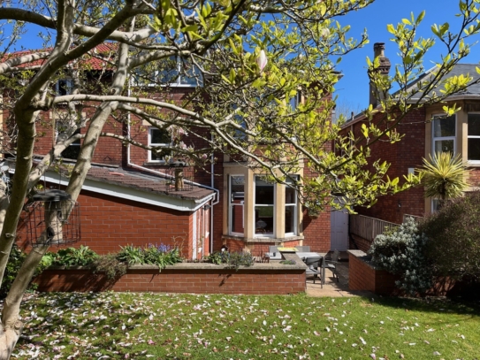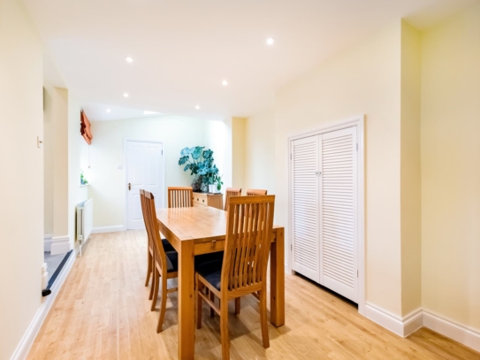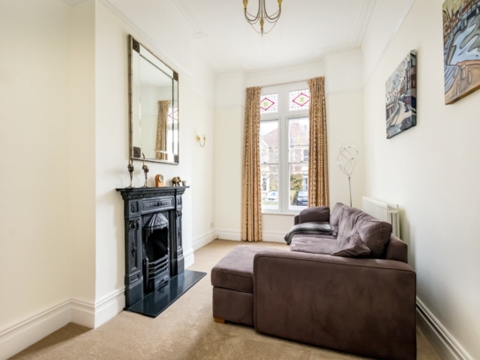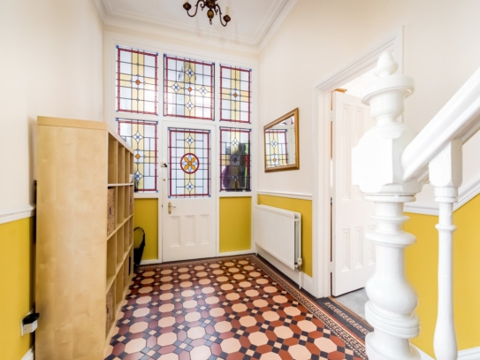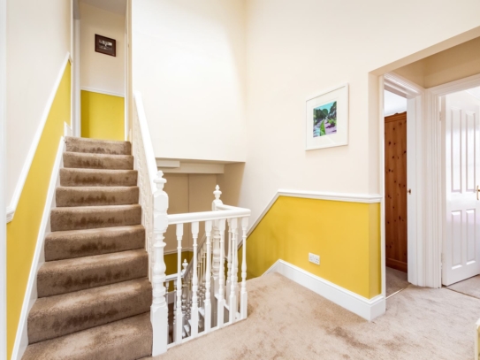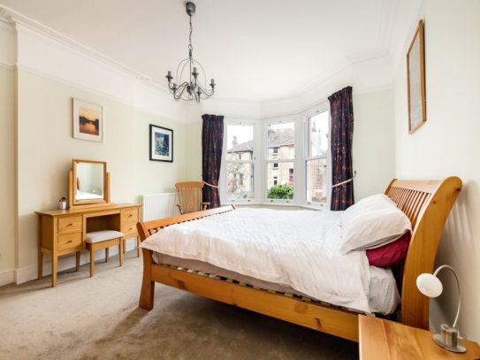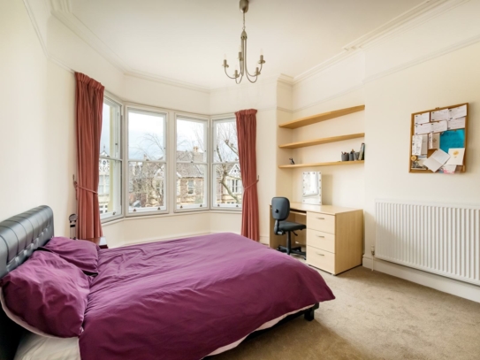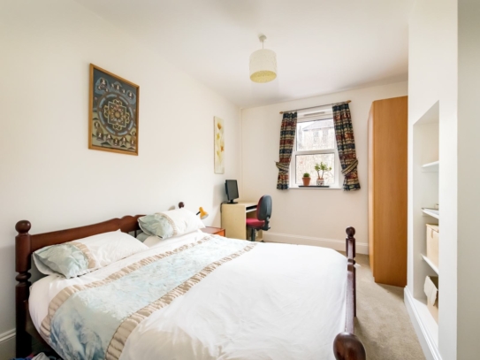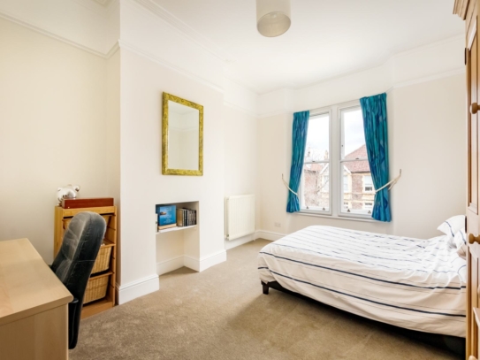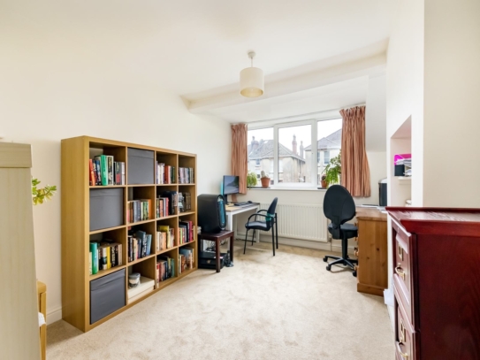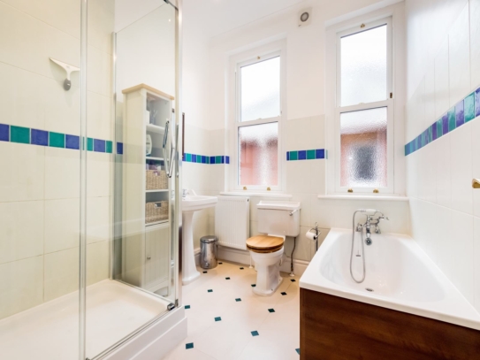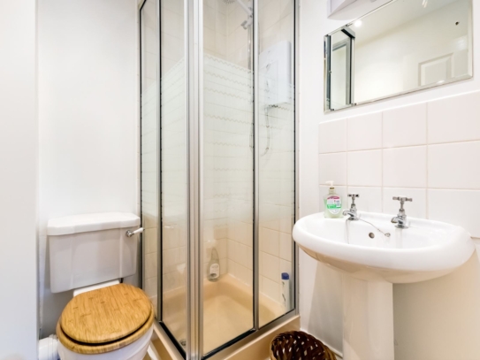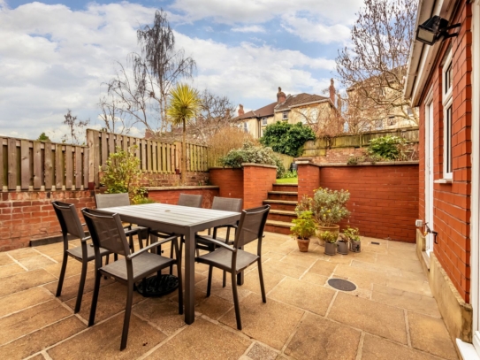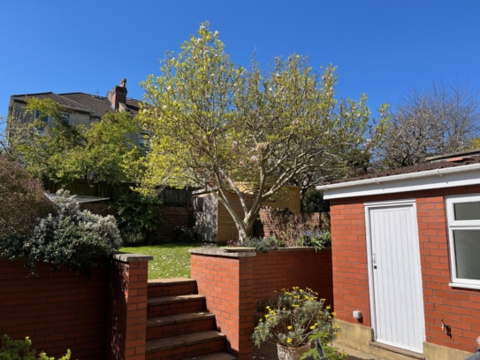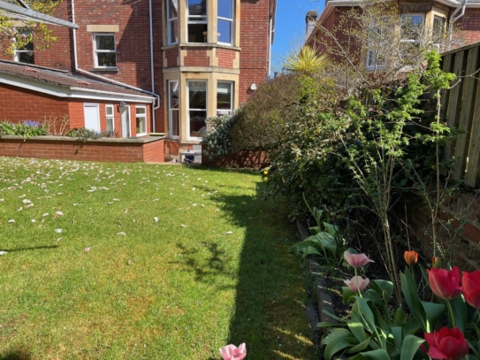Salisbury Road | Redland
Sold STC
An impeccably presented and well-arranged 5 double bedroom, 3 reception room Victorian semi-detached family home situated on a peaceful wide and well-regarded road in the heart of Redland. Enjoying a superb south-westerly facing rear garden and off-road parking for two cars.
Prime location for families within just 330m of Redland Green School, whilst also being within a gentle stroll of the independent shops, cafes and restaurants of Zetland Road and Gloucester Road; Local parks including Redland Green and Cotham Gardens are also nearby, as is Redland train station and access to Whiteladies Road.
Ground Floor: entrance vestibule with handy adjoining bicycle storage area, central reception hallway, bay fronted sitting room, reception 2/family room, kitchen/breakfast room with adjoining dining room/reception 3, utility room and downstairs cloakroom/wc.
First Floor: central landing, 3 good sized double bedrooms and a family bath/shower room, bedroom 4 and 5 (also doubles) off mezzanine half landings and a further shower room/wc.
Outside: superb south-westerly facing 50ft x 30ft rear garden with handy bicycle storage area leading through to the vestibule and front garden and off-road parking.
An inviting and well-kept family home with ample accommodation, parking and a sunny garden.
Property Features
- An impeccably presented & well-arranged Victorian semi-detached family home
- 5 double bedrooms & 3 reception rooms
- off-road parking for 2 cars
- Prime location within just 330 metres of Redland Green School
- Superb south-westerly facing 50ft x 30ft rear garden with handy bicycle storage area
- An inviting & well-kept family home
GROUND FLOOR
APPROACH:
via a tastefully landscaped frontage providing off road parking for two family sized vehicles, recessed bin store area and pathway leading up the left-hand side of the property, where you will find the main entrance.
ENTRANCE VESTIBULE: (7' 10'' x 7' 5'') (2.39m x 2.26m)
a central entrance with two Velux skylight windows over providing plenty of natural light, tiled flooring. Useful door accessing a covered bicycle storage area, which in turn connects through to the rear garden. Central stained glass door with stained glass panels beside and over leads through into: -
RECEPTION HALLWAY: (17' 8'' x 7' 10'') (5.38m x 2.39m)
a welcoming wide central entrance hallway, original staircase rising up to the first floor landing with understairs storage cupboard and recessed boot room cupboard, dado rail and alarm control panel. Doors leading off to the bay fronted sitting room, reception 2/family room and kitchen/breakfast room.
SITTING ROOM: (front) (18' 10'' max into bay x 14' 1'') (5.74m x 4.29m)
wonderful high ceilings with ceiling coving and picture rail, wide bay to front comprising four period sash windows with secondary glazing. Feature fireplace with gas living flame effect fire, wood surround and mantel. Radiators and cable tv point.
RECEPTION 2/FAMILY ROOM: (front) (15' 0'' x 9' 9'' max into chimney recess) (4.57m x 2.97m)
high ceilings with ceiling coving and picture rail, two sash windows to front with secondary glazing, an attractive period cast iron fireplace and a radiator.
KITCHEN/BREAKFAST ROOM: (rear) (18' 4'' x 14' 1'' max into chimney recess) (5.58m x 4.29m)
a sociable family kitchen/breakfast space comprising base and eye level cupboards and drawers with granite worktops over and inset 1½ bowl sink and drainer unit, central kitchen island, ample space for breakfast table and chairs. Bay window to rear with a south-westerly aspect, filling the room with natural light and providing an open outlook over the rear garden. Further appliance space and plumbing for fridges, freezer and dishwasher. Wide wall opening with one step down connects the kitchen/breakfast room through to: -
DINING ROOM/RECEPTION 3: (21' 11'' x 9' 9'' max into chimney recess) (6.68m x 2.97m)
a superb sized dining room with a sociable connection through to the kitchen, plenty of natural light provided by the Velux skylight window and further double glazed window to side, radiator, double doors accessing recessed cupboard with built-in shelving, further door leads through to:-
UTILITY ROOM: (9' 4'' x 7' 7'' max inclusive of cloakroom/wc) (2.84m x 2.31m)
a practical utility space with plumbing and appliance space for washing machine and dryer, worktop over, inset Belfast sink, two Viessmann gas central heating boilers, large Velux skylight window, inset spotlights, double glazed door to side accessing the rear garden, radiator, and a door accessing:-
Cloakroom/WC:
a ground floor cloakroom/wc comprising low level wc, wall mounted wash basin, radiator, inset spotlights, extractor fan and double glazed window to side.
FIRST FLOOR
LANDING:
doors off to bedroom 1, bedroom 2, bedroom 3, bedroom 4 (off lower mezzanine landing) and bedroom 5 (off upper mezzanine landing). Further doors access a family bath/shower room/wc, a useful airing/linen cupboard and a shower room (off the upper mezzanine landing).
BEDROOM 1: (17' 11'' max into bay x 14' 1'' max into chimney recess) (5.46m x 4.29m)
high ceilings with ceiling coving, picture rail, built-in wardrobes, wide bay to front comprising three double glazed sliding sash style windows, and a radiator.
BEDROOM 2: (18' 8'' max into recess/wardrobes x 12' 9'' into chimney recess) (5.69m x 3.88m)
(front) a double bedroom at the front of the property with high ceilings, ceiling coving, picture rail, built-in wardrobes, radiator, bookshelving to chimney recess and wide bay to front comprising four sash windows with secondary glazing.
BEDROOM 3: (front) (15' 0'' x 11' 5'' max into chimney recess) (4.57m x 3.48m)
a double bedroom with high ceilings, ceiling coving, picture rail, feature chimney recess with built-in shelf, radiator and two sash windows to front with secondary glazing.
FAMILY BATH/SHOWER ROOM/WC: (8' 8'' x 8' 0'') (2.64m x 2.44m)
a good sized family bathroom with a white suite comprising panelled bath with mixer taps and shower attachment, oversized shower enclosure with system fed shower, low level wc, pedestal wash basin, two sliding sash style double glazed windows to side, part tiled walls, heated towel rails and a radiator.
BEDROOM 4: (15' 0'' x 10' 0'' max into chimney recess) (4.57m x 3.05m)
(off lower mezzanine half landing) a double bedroom with double glazed window to rear, radiator, chimney recess with built-in shelving.
BEDROOM 5: (15' 0'' x 10' 1'') (4.57m x 3.07m)
(off upper mezzanine half landing) a double bedroom with large picture double glazed window to rear, overlooking the rear garden. Radiator, chimney recess with built-in shelving and half height ladder leading up to a high-level hatch accessing an expansive roof storage space wrapping round the property providing useful additional storage.
SHOWER ROOM/WC:
(off the upper mezzanine half landing) low level wc, shower enclosure with Mira electric shower, pedestal wash basin with tiled splashbacks, inset spotlights, radiator and extractor fan.
OUTSIDE
FRONT GARDEN & OFF-ROAD PARKING:
the front of the property has been tastefully landscaped to accommodate off road parking for two family sized cars with attractive stone boundary walls, useful recessed bin storage area and cobbled pathway leading up to the main front door to the house.
REAR GARDEN: (approx. 50' 0'' x 30' 0'' max) (15.23m x 9.14m)
large paved seating area closest to the property, providing a perfect suntrap for outdoor seating and entertaining. Steps lead up to the main level lawned garden which has attractive brick and fenced boundaries, a mature magnolia tree and flower borders containing various plants and shrubs. Outdoor tap, outdoor power socket and recessed garden store. Door providing access into the bicycle storage area, which connects through to the entrance vestibule and front of the property, providing a handy accessway through from the driveway and front garden to the rear garden.
IMPORTANT REMARKS
VIEWING & FURTHER INFORMATION:
available exclusively through the sole agents, Richard Harding Estate Agents, tel: 0117 946 6690.
FIXTURES & FITTINGS:
only items mentioned in these particulars are included in the sale. Any other items are not included but may be available by separate arrangement.
TENURE:
it is understood that the property is Freehold. This information should be checked with your legal adviser.
LOCAL AUTHORITY INFORMATION:
Bristol City Council. Council Tax Band: F
