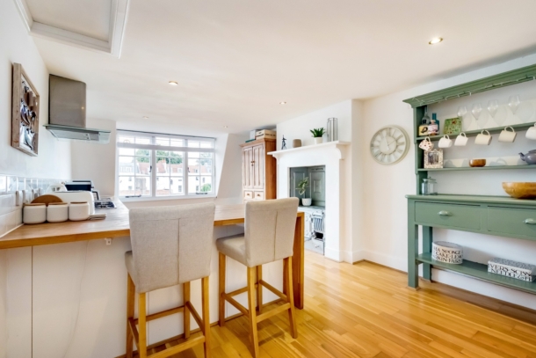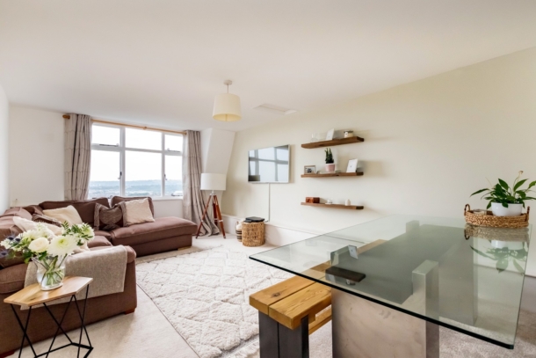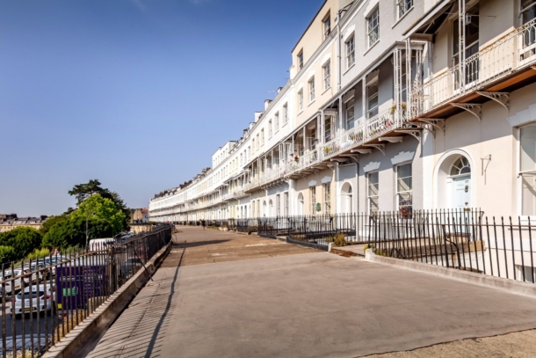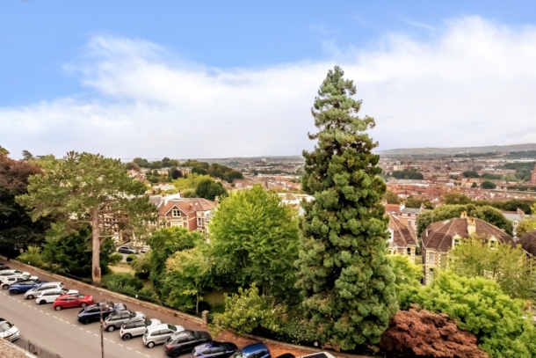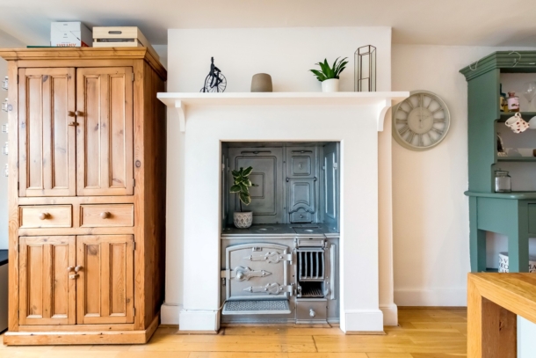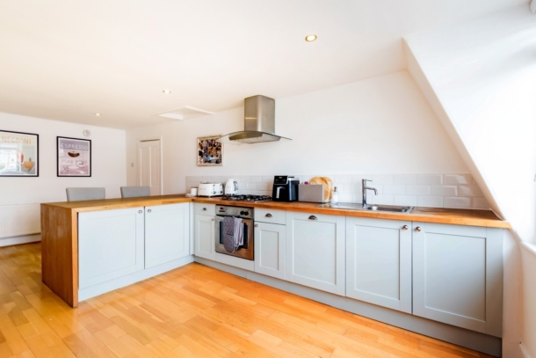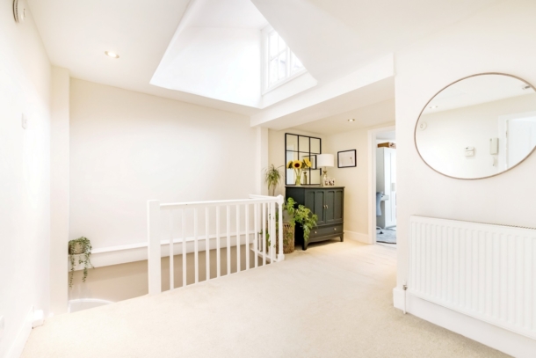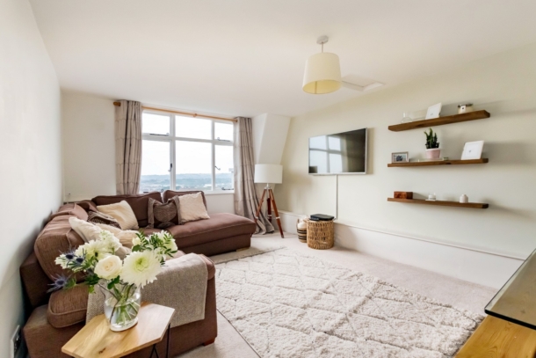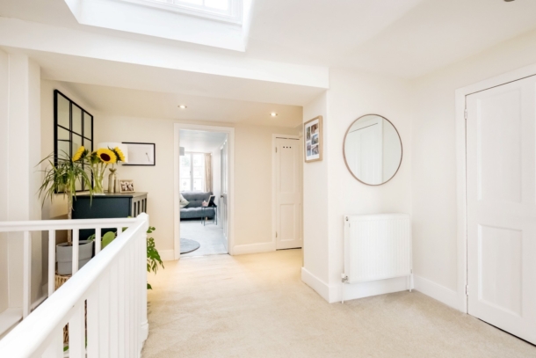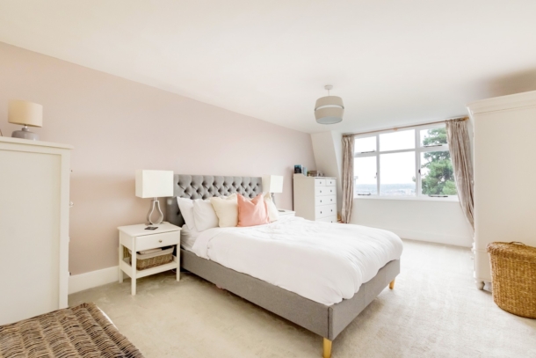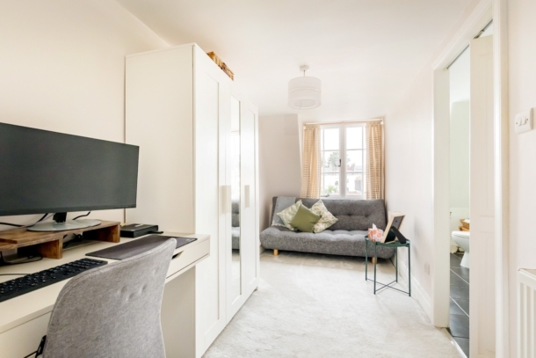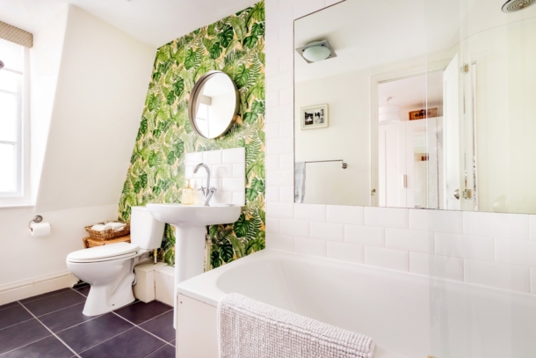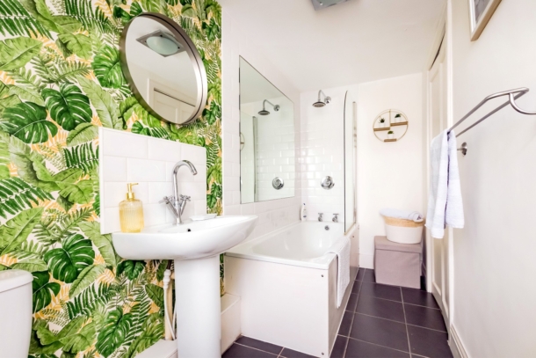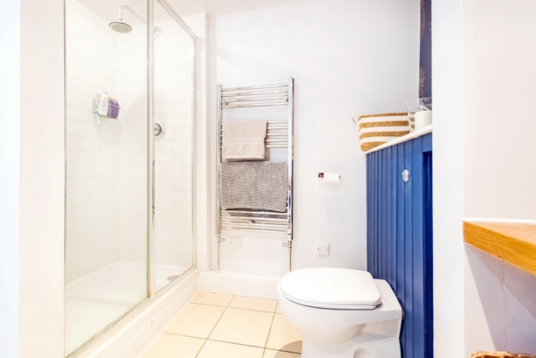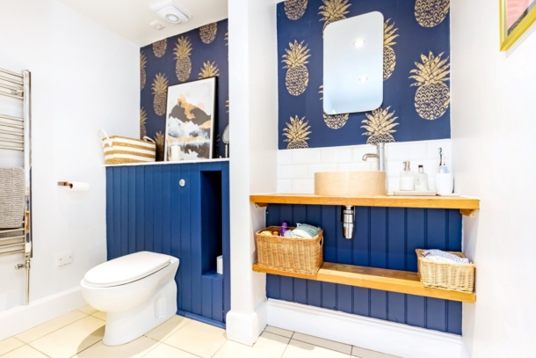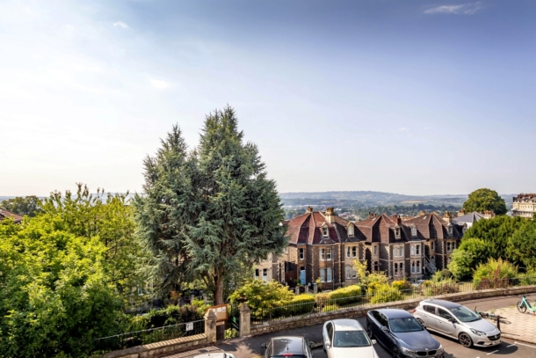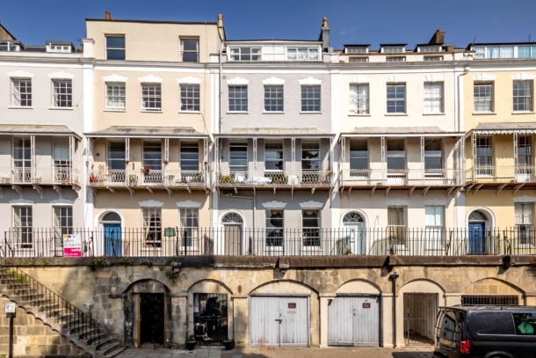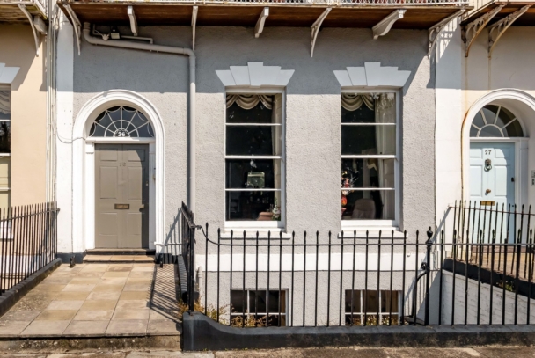Royal York Crescent | Clifton
Sold STC
A stunning 2 double bedroom top floor flat located in this historic Grade II listed crescent in the heart of Clifton Village.
This wonderful property retains many original features.
A front facing living room provides unrivalled far reaching views over Bristol and beyond.
Stunning 2 double bedroom third floor apartment.
2 double bedrooms and 2 bath/shower rooms.
Spacious central landing area.
Elegant kitchen/breakfast room.
Potentially no onward chain.
Property Features
- A stunning top floor flat in a historic Grade II listed Crescent
- 2 double bedrooms (one with en-suite)
- Front facing living room with unrivalled far reaching views
- Spacious central landing
- Elegant kitchen/breakfast room
- Potentially no onward chain
- Located in the heart of Clifton Village
- Set within the Clifton Village RPZ
ACCOMMODATION
APPROACH:
a well-maintained communal entrance and staircase leads to the second floor landing. Door opens to:-
PRIVATE ENTRANCE:
staircase rising to third floor.
ENTRANCE HALLWAY:
a generous central landing, which has a skylight and two cupboards with plumbing for white goods.
SITTING/DINING ROOM: 18' 5'' x 11' 4'' (5.61m x 3.45m)
a front facing living room with picture window and stunning views as far as Dundry. Ample space for sofas and a dining table.
KITCHEN/BREAKFAST ROOM: 20' 3'' x 11' 4'' (6.17m x 3.45m)
an elegant kitchen/breakfast room which is equally impressive and set to the rear of the building with attractive views towards Princess Victoria Street and Caledonia Place. Hardwood flooring, a range of base units and solid wood worktops. Integrated appliances include a dishwasher, oven, hob, extractor and fridge/freezer. The original Range and a built-in dresser add to the character of this impressive room.
BEDROOM 1: 18' 0'' x 11' 2'' (5.48m x 3.40m)
the principal bedroom enjoys views over the waterfront and the city.
SHOWER ROOM/WC:
a spacious shower room with double width shower, low level wc and freestanding circular sink on a solid wood plinth, tiled floor, extractor and downlighting.
BEDROOM 2: 15' 7'' x 6' 9'' (4.75m x 2.06m)
set to the rear of the building. Door to:-
En-Suite Bathroom/WC:
an en-suite bathroom with white suite and panelled bath, shower, pedestal basin and low level wc.
IMPORTANT REMARKS
VIEWING & FURTHER INFORMATION:
available exclusively through the sole agents, Richard Harding Estate Agents Limited, tel: 0117 946 6690.
FIXTURES & FITTINGS:
only items mentioned in these particulars are included in the sale. Any other items are not included but may be available by separate arrangement
TENURE:
it is understood that the property is Leasehold for the remainder of a 999 year lease from 1 January 1973. This information should be checked with your legal adviser.
SERVICE CHARGE:
it is understood that the annual service charge is £1,800 p.a. This information should be checked by your legal adviser.
LOCAL AUTHORITY INFORMATION:
Bristol City Council. Council Tax Band: D
