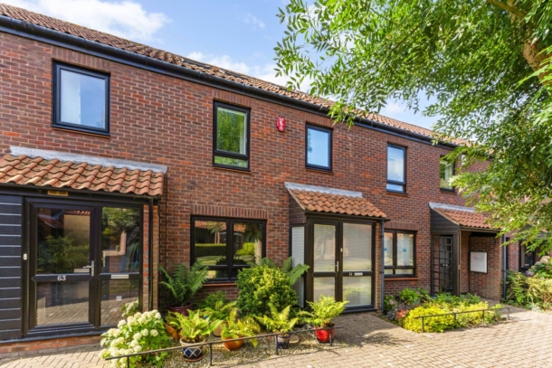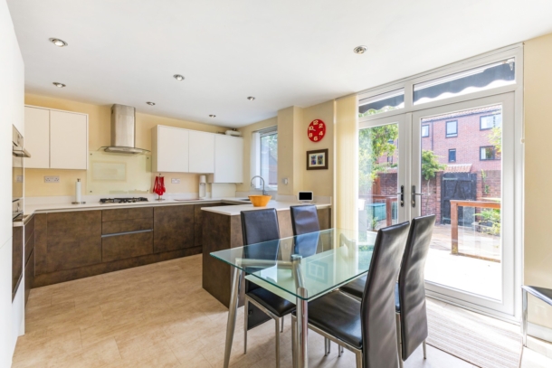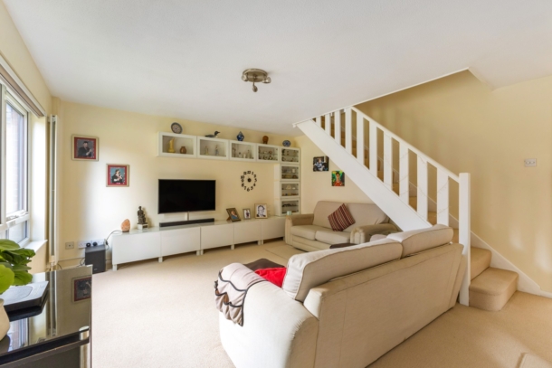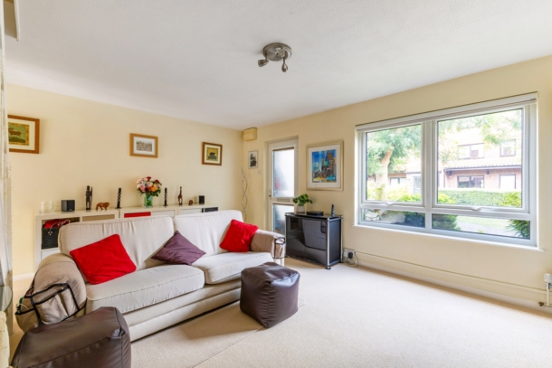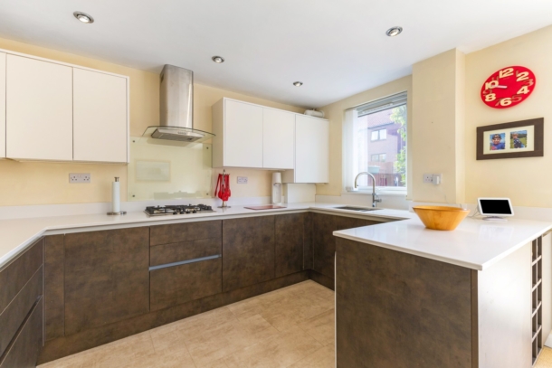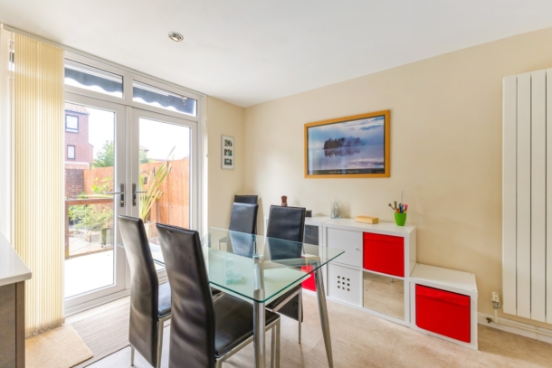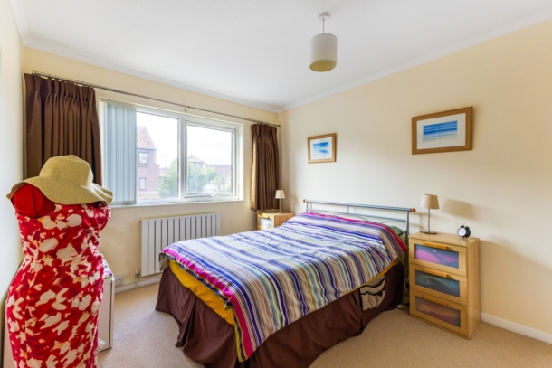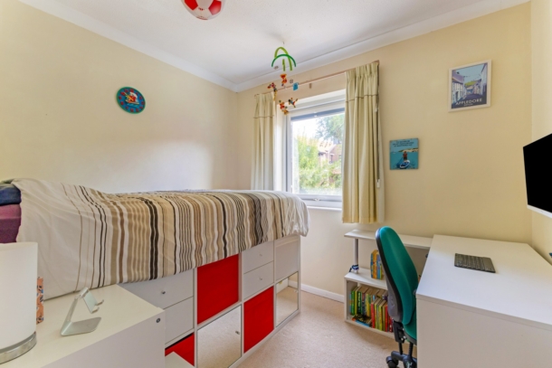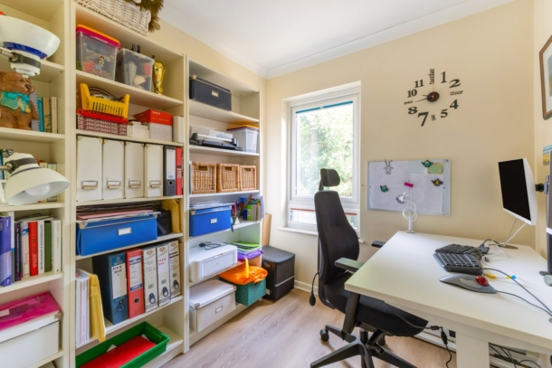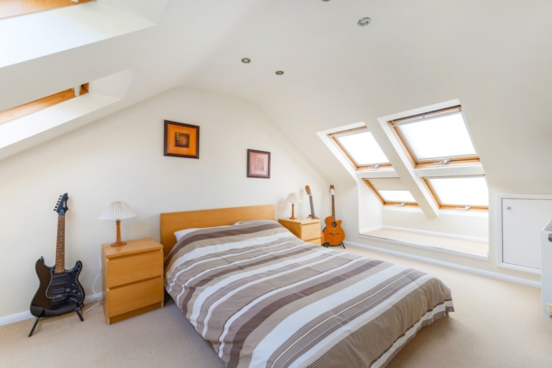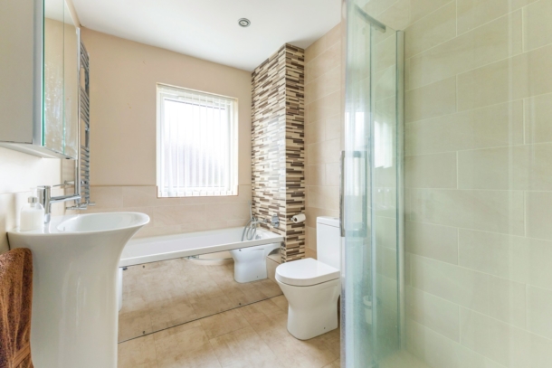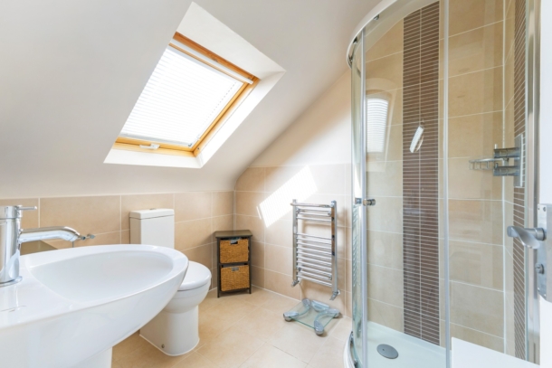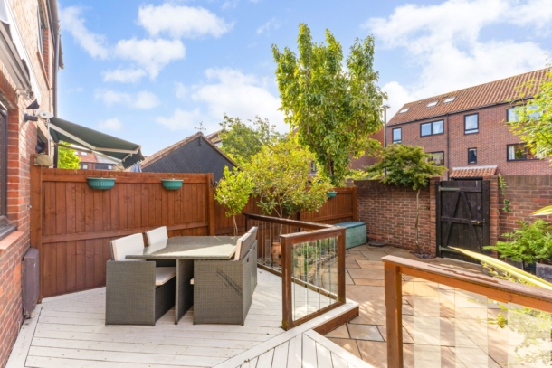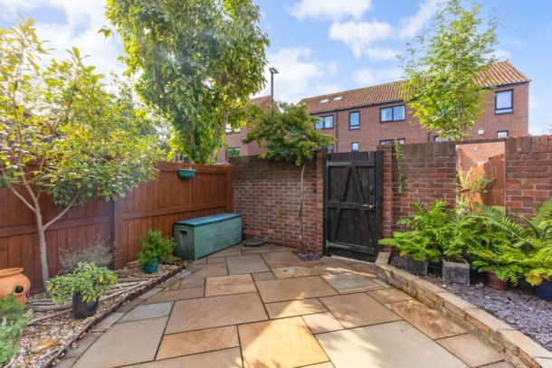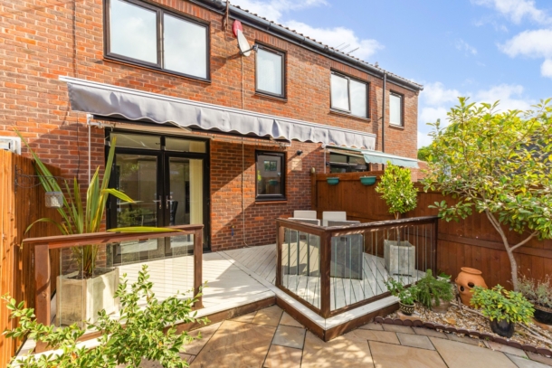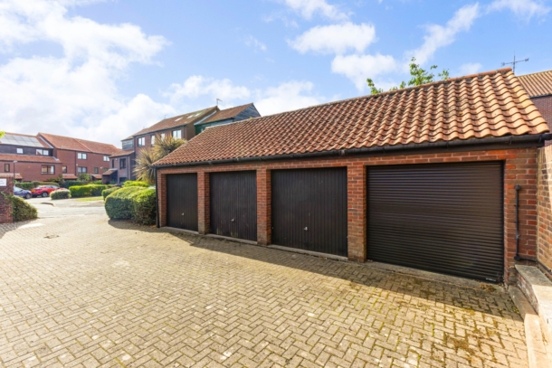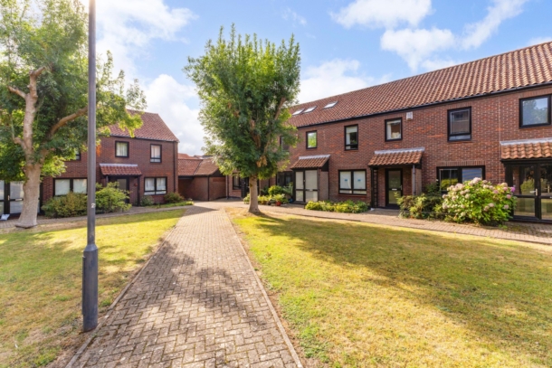Rownham Mead | Harbourside
For Sale
Enjoying a quiet tucked away position within this popular water-fronting development - a 4 bedroom, 2 bath/shower room, mid-terrace three-storey townhouse having stunning kitchen/breakfast room with integrated appliances, south facing landscaped rear garden and single garage.The property offers immensely flexible and well-proportioned accommodation arranged over three levels with gas central heating and double glazed windows throughout. The property forms part of a small square of townhouses enjoying a discreet situation overlooking communal gardens and yet just a few yards walk from Bristol's historic harbourside, which is now to be sold for the first time in 20 years.Hotwells, along with neighbouring Clifton, was extremely fashionable during the 18th Century due to its spa and bottled water and is still full of important reminders of its maritime past, Rownham Mead having been built on the former site of Champions Quay. Today, the area combines access to the M5, M4 and M32 motorways with the convenience of being close to the main areas of employment, shopping and leisure that Bristol has to offer.Regular buses to and from the city centre as well as the M2 metrobus and Festival Way cycle route. Ground Floor: entrance porch, sitting room, kitchen/breakfast room,. First Floor: landing, 3 bedrooms, family bath/shower room. Second Floor: landing, double bedroom with en-suite shower room. Outside: landscaped south facing rear garden, communal gardens, single garage in block.
Property Features
- Mid-terrace three-storey family home
- Discreet location within waterfront development
- 4 bedrooms
- 2 bath/shower rooms
- Stylish kitchen/breakfast room with integrated appliances
- Landscaped south facing rear garden
- Single garage in block
- Highly sought after development
- Easy access to harbourside and city centre
GROUND FLOOR
ENTRANCE PORCH
upvc double glazed windows to the front and side elevations, high sloping roof, wall light point, coat hooks. Obscure upvc double glazed door opening to:-
SITTING ROOM 16' 3'' x 13' 11'' (4.95m x 4.24m)
double glazed windows to front elevation with an attractive outlook over the communal garden, staircase ascending to the first floor with handrail and spindles, vertical style radiator, ceiling light point. Door to:-
KITCHEN/BREAKFAST ROOM 16' 3'' x 11' 9'' (4.95m x 3.58m)
comprehensively fitted with an array of handle-less and soft closing base and eye level units combining drawers and cabinets. Slimline quartz worktop surfaces with matching upstands and strip lighting. Undermount 1 ½ bowl stainless steel sink, indented draining board to side and Quooker mixer tap. Integral appliances including electric oven, combi microwave/oven, 4 ring gas hob, stainless steel extractor hood, tall fridge, tall freezer and dishwasher. Space and plumbing for washing machine. Space for tables and chairs, double glazed window overlooking the rear garden, upvc double glazed double doors with overlights overlooking and opening externally to the rear garden, inset ceiling downlights, vertical style radiator. Concealed Worcester Bosch gas fired combination boiler.
FIRST FLOOR
LANDING
ceiling light point, internal door to an inner hall, additional ceiling light point, and further door with turning staircase ascending to the second floor. Door leads to: -
BEDROOM 2 11' 10'' x 9' 9'' (3.60m x 2.97m)
double glazed window to the rear elevation, double opening built in wardrobe, with hanging rail and shelving space, radiator, coved ceiling, ceiling light point.
BEDROOM 3 8' 11'' x 7' 6'' (2.72m x 2.28m)
double glazed window with a fitted blind to the front elevation overlooking the communal garden, radiator, coved ceiling, ceiling light point.
BEDROOM 4 7' 6'' x 7' 1'' (2.28m x 2.16m)
double glazed window to the front elevation overlooking the communal garden with fitted blind, wood effect flooring, radiator, coved ceiling, ceiling light point.
FAMILY BATH/SHOWER ROOM
panelled bath, wall mounted mixer tap and handheld shower attachment. Corner shower cubicle, built in shower unit, tiled surround, sliding door with side panels and an overhead waterfall style shower. Dual flush WC. Pedestal wash hand basin with mixer tap. Tiled flooring and majority tiled walls, heated towel rail/radiator, obscure double glazed window to the rear elevation, inset ceiling downlights, wall mounted cupboard with shaving point and sensored lighting.
SECOND FLOOR
BEDROOM 1
dual aspect with four Velux windows to rear elevation and a further Velux window to front elevation (all with blackout blinds), storage cupboards, radiator, canopied ceiling with inset ceiling downlights. Door to: -
En-Suite Shower Room/WC
corner shower cubicle, sliding glass doors and side panels, low level shower tray, built in shower unit, overhead shower. Pedestal wash hand basin with mixer tap, low level dual flush WC. Velux window to the rear elevation with fitted blind, heated towel rail/radiator, tiled flooring with underfloor heating and majority tiled walls, inset ceiling downlights, extractor fan, shaver point.
OUTSIDE
REAR GARDEN 24' 0'' x 16' 10'' (7.31m x 5.13m)
enjoying a sunny south-westerly orientation enclosed on all three sides by a mixture of timber fencing and brick wall with pedestrian gate opening to the rear. Immediately to the rear of the kitchen/breakfast room is a timber deck with ample space for garden furniture, potted plants and barbequing etc. which enjoys the benefit of an awning. Glass and wooden balustrade with the remainder of the garden designed for ease of maintenance with paved/chipped borders. Outside water tap.
IMPORTANT REMARKS
VIEWING & FURTHER INFORMATION
available exclusively through the sole agents, Richard Harding Estate Agents Limited, tel: 0117 946 6690.
FIXTURES & FITTINGS
only items mentioned in these particulars are included in the sale. Any other items are not included but may be available by separate arrangement.
TENURE
it is understood that the property is Leasehold. This information should be checked with your legal adviser.
LOCAL AUTHORITY INFORMATION
Bristol City Council. Council Tax Band: D
