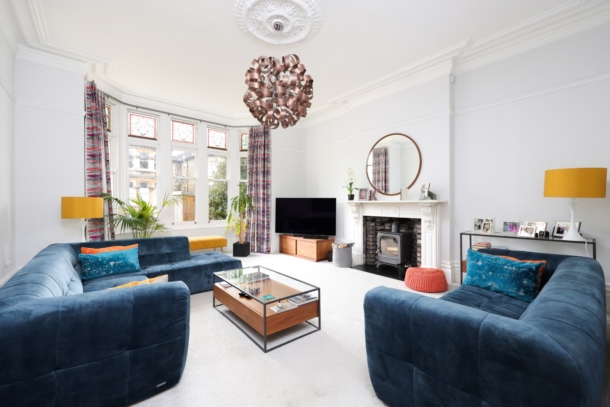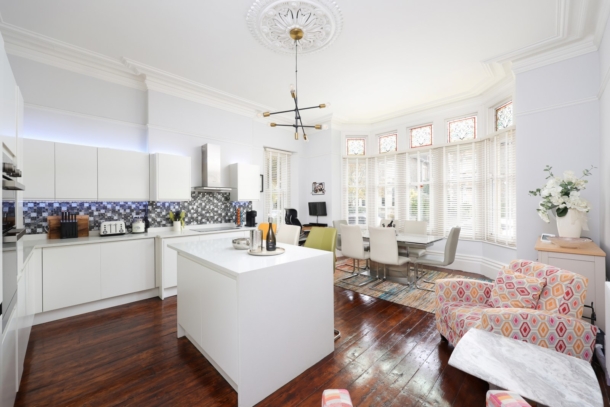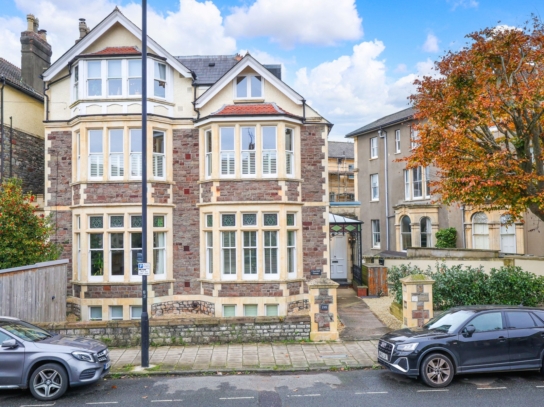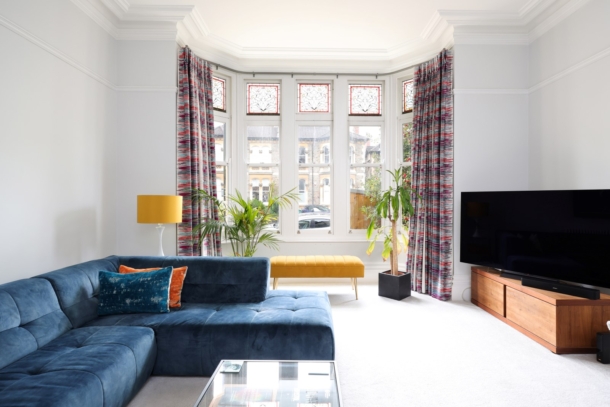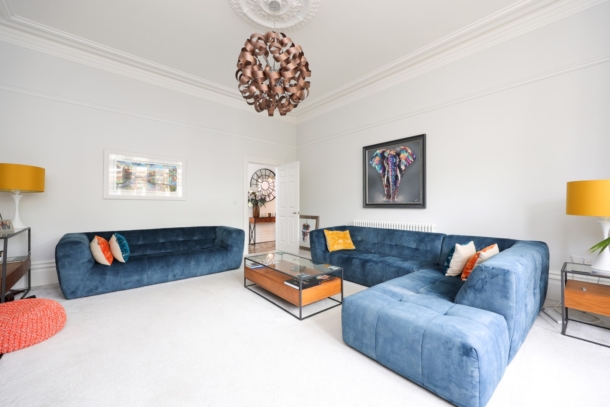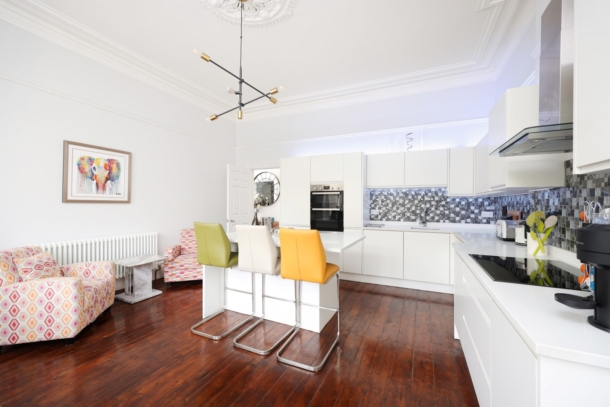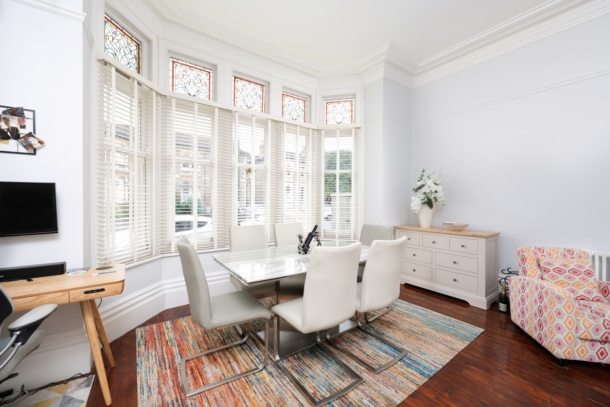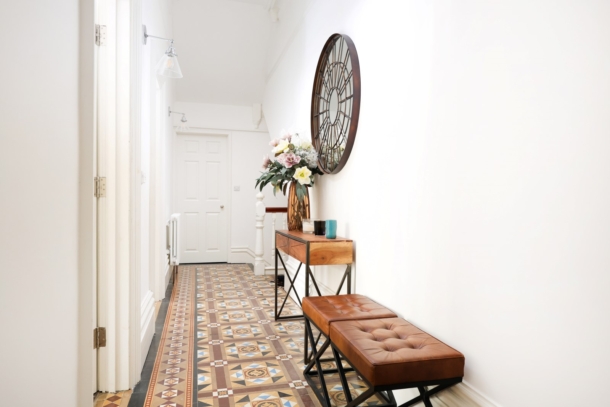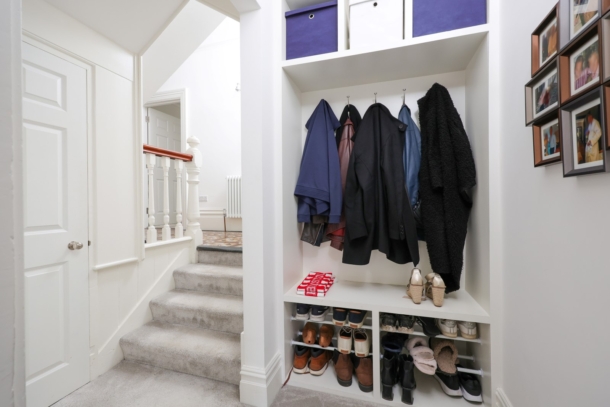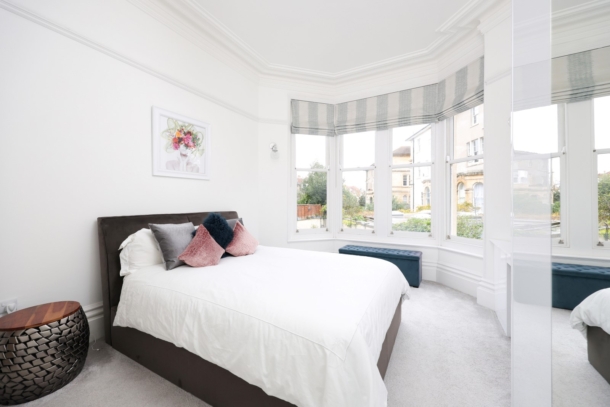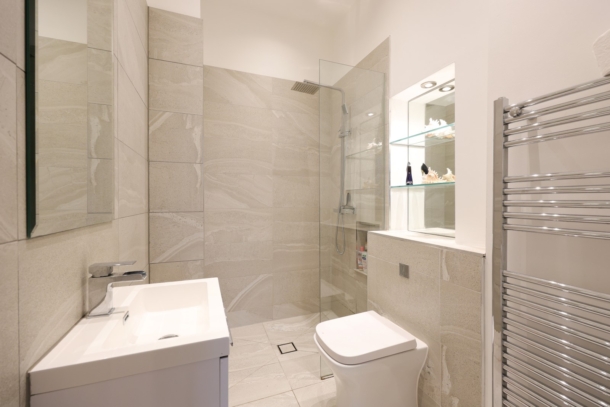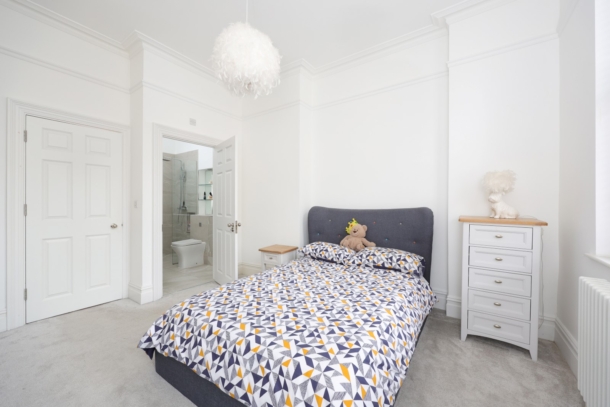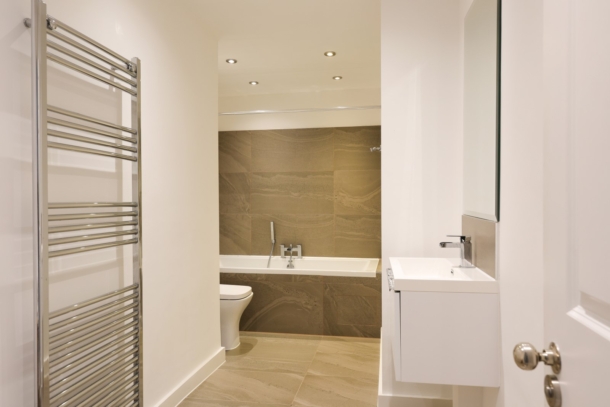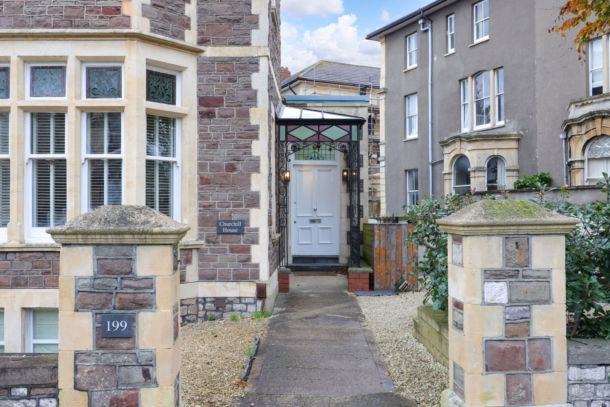Redland Road | Redland
For Sale
GUIDE PRICE RANGE: £699,950 - £725,000 Situated on the doorstep of over 400 acres of external space on offer from the famous Durdham Downs, a golden opportunity to acquire one of Redland’s finest hall floor apartments offered to the market with no onward chain. An exceptionally well-proportioned 2 double bedroom apartment offering nearly 1,400 sq.ft. of internal space, occupying the entirety of the hall floor of this striking period building which was only converted to flats back in 2018. Having been extensively modernised within the last few years, this beautiful apartment has been truly finished to the highest of standards throughout. Rarely seen to market, this much loved apartment has its own contemporary and unique character which in turn maximises the original features of the property. Despite retaining an abundance of period features throughout such as beautiful ceiling cornicing and charming ceiling roses in multiple rooms, the apartment further benefits from modern double glazed sash windows alongside gas central heating. Positioned on the hall floor and thus benefiting from a bright and airy feel with exceptionally high ceilings (circa 12ft) throughout which in turn make the internal dimensions feel even larger than the nearly 1,400 sq.ft. on offer already. Prestigious location being on the fringes of Durdham Downs, with over 400 acres of recreational space on offer as well as being a short distance to Whiteladies Road/Blackboy Hill. A variety of local independent shops (and Waitrose) on North View/Coldharbour Road with florists, bakers, butchers, fishmongers, cafes and some well-regarded neighbourhood eateries all on offer. The property is also located within just a few minutes of Cotham Gardens Park as well as Redland Train Station. Two stylish and notably well-proportioned double bedrooms both with a leafy outlook to the rear elevation, including a stylish en suite room in the second room.
Property Features
- Situated on the doorstep of the Downs
- A well-proportioned apartment
- Extensively modernised within the last few years
- 2 double bedrooms (1 with en suite)
- Sitting Room
- Separte kitchen/dining room
- No onward chain
ACCOMMODATION
APPROACH:
the property is accessed from the pavement over a level concrete pathway which leads up to a communal front entrance door with intercom entry system and subsequently via four panelled wooden communal door which leads into the communal entrance hall.
COMMUNAL ENTRANCE HALL:
a wide, light and bright space well maintained with beautiful tiled flooring and assorted post trays. Staircase rises to the upper apartments where the private entrance to the hall floor flat can be found immediately in front on you on your left hand side via four panelled front door which subsequently leads into the private entrance for the apartment.
ENTRANCE HALLWAY:
a long corridor which provides access off to the principal rooms including the kitchen/dining room, sitting room and large storage cupboard housing the electricity meters and offers good storage space. Four steps descend down to a secondary landing space which provides access off to the principal rooms to the rear elevation. Further cupboard space beneath the communal staircase (which rises to the upper levels of the building) which is also useful for general storage and bits and bobs etc. Coat storage. The corridor is laid with beautiful period tiled flooring, intercom entry phone, moulded skirting boards, dado rail, multiple light points, gas column radiator, exceptionally high ceilings.
KITCHEN/DINING ROOM: 20' 10'' x 16' 5'' (6.35m x 5.00m)
laid with beautiful stripped oak floorboards, moulded skirting boards, gas radiator, ceiling rose, dado rail, circa 10’11” ceilings making the space feel even large and grander, bay with 5 double glazed windows to the front elevation with a leafy outlook over the street scene with beautiful period stained glass above. The kitchen comprises an array of wall, base and drawer units with white quartz square edged worktops, large central island with the same square edged quartz worktops which could be used as a breakfast bar, 4 ring gas induction hob with a Hotpoint extractor hood over, integrated double gas oven, integrated fridge and freezer, ceramic sink with stainless steel swan neck style tap and controls over with integrated drainer unit to side, stylish cubed splashback tiles on 2 sides. Space for a desk/working from home station and ample of room for a large dining table and chairs.
SITTING ROOM: 20' 8'' x 16' 5'' (6.29m x 5.00m)
fitted carpet, plenty of natural light coming through from the front elevation via 5 large double glazed windows with beautiful period stained glass above, moulded skirting boards, gas column radiator, dado rail, ceiling rose, light point, beautiful fireplace with marble hearth surround and space for log burner.
BEDROOM 1: 13' 10'' x 12' 2'' (4.21m x 3.71m)
a stylish large well-proportioned room with space for a king size bed as well as a desk space and various fitted wardrobes etc. Fitted carpet, moulded skirting boards, dado rail, ceiling rose, gas column radiator, light point, 2 large double glazed windows to the rear elevation with a leafy outlook over the garden flat. Door to:-
En Suite Shower/wc:
stylishly re-decorated by the current owner and comprises low level wc with dual flush, stainless steel towel/radiator, various inset ceiling downlights, extractor fan, wall standing hand wash basin with stainless steel tap and integrated mirror over, a modern shower cubicle with glass screen and stainless steel wall mounted shower head and controls over, stylish tiles on all four sides as well as stylish tiled flooring.
BEDROOM 2: 15' 5'' x 12' 4'' (4.70m x 3.76m)
fitted carpets, moulded skirting boards, dado rail, ceiling corning, ceiling rose, light point, 4 large double glazed windows to bay with a leafy outlook over the rear elevation flooding the room with plenty of natural light, gas column radiator. An exceptionally well-proportioned bedroom.
BATHROOM/WC:
stylish tiled flooring, wall mounted wash hand basin with stainless steel tap over, stainless steel towel/ radiator, low level wc with dual flush, bath cubicle with stainless steel taps and wall mounted shower head over, extractor fan, inset ceiling downlights, cupboard housing the Worcester combination boiler thus providing the entire apartment with gas central heating.
OUTSIDE
FROM GARDEN:
there is a communal front garden with an attractive seating area and bike/bin storage.
