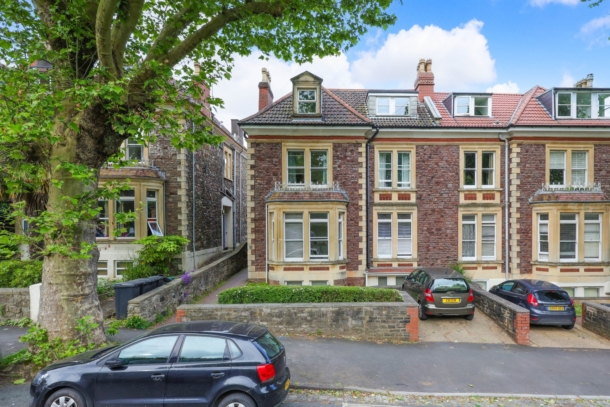Redland Court Road | Redland
Sold STC
Commanding an elevated position on the top floor of a striking semi-detached Victorian building on one of Redland’s most coveted roads, a golden opportunity to acquire a well-proportioned one-bedroom apartment in a first-class location offered to the market with no onward chain.
A well-proportioned one bedroom apartment in a popular leafy Redland location on a prestigious road.
A practical and functional apartment located just off Redland Road providing easy access to Whiteladies Road, Gloucester Road and the city centre, also nearby local parks including Cotham Gardens and Redland Green. The property is also an exciting prospect to investors, having been successfully rented for a number of years.
Flooded with natural light and further benefiting from stunning elevated city views.
One double bedroom.
A welcoming and well-presented apartment forming part of this recently converted (2006) attractive Victorian building.
Offered to the market with no onward chain enabling a prompt more for a potential buyer.
Property Features
- Top floor of a striking semi-detached Victorian building
- On one of Redland's most coveted roads
- Well-proportioned flat in a first-class location
- 1 double bedroom
- Offered to the market with no onward chain
- Flooded with natural light
ACCOMMODATION
APPROACH:
the property is accessed via pathway to the left hand side of the building where you will find the main communal entrance on your right hand. A multi panelled wooden door leads through into the communal entrance hallway.
COMMUNAL ENTRANCE HALLWAY:
a bright, wide and well-maintained space providing access off to the principal rooms on this left. Staircase ascends to the top floor of this beautiful period building where you will find the private entrance to Flat 7 on your left hand side.
ENTRANCE HALLWAY:
accessed via wooden door which is split level. Immediately in front of you is the master bedroom and on your left hand side a split level staircase ascends to the shower room and kitchen/dining/living space, large storage cupboard on your right hand side, light point, radiator, intercom entry system.
BEDROOM 1: 12' 1'' x 11' 3'' (3.68m x 3.43m)
plenty of natural light flooding in from the rear elevation via upvc double glazed window with a leafy outlook and elevated city views, fitted carpet, electric storage radiator, light point, moulded skirting boards.
BATHROOM/WC:
low level wc with dual flush, shower cubicle with electric wall mounted shower head and controls, stylish tiled surround, floor standing wash hand basin with chrome tap over, stylish tiled flooring, extractor fan, light point.
KITCHEN/DINING/LIVING SPACE: 17' 9'' x 14' 0'' (5.41m x 4.26m)
measured as one but described separately as follows:
Dining/Living Space:
plenty of natural light flooding in from the rear elevation via upvc double glazed windows with leafy and elevated views to the rear, electric storage heater, light point, fitted carpet, moulded skirting boards, internet point, tv point. Plenty of space for a dining table and sofa.
Kitchen:
a variety of wall, base and drawer units, electric oven with 4 ring induction hob over and extractor hood above, space for free standing washer/dryer, space for free standing fridge/freezer, stainless steel bowl sink with tap over and integrated drainer unit beside, inset ceiling downlights.
IMPORTANT REMARKS
VIEWING & FURTHER INFORMATION:
available exclusively through the sole agents, Richard Harding Estate Agents, tel: 0117 946 6690.
FIXTURES & FITTINGS:
only items mentioned in these particulars are included in the sale. Any other items are not included but may be available by separate arrangement.
TENURE:
it is understood that the property is leasehold for the remainder of a 999 year lease from 1 April 2026. This information should be checked with your legal adviser.
SERVICE CHARGE:
it is understood that the monthly service charge is £112. This information should be checked by your legal adviser.
LOCAL AUTHORITY INFORMATION:
Bristol City Council. Council Tax Band: B



