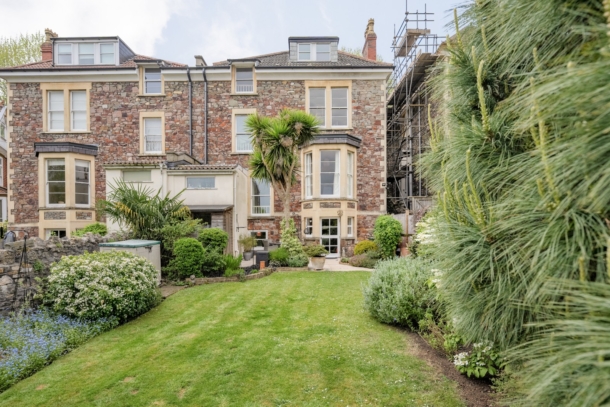Redland Court Road | Redland
Sold
Set within a semi-detached Victorian period building – a well appointed 2 double bedroom, 2 bath/shower room garden apartment of circa 1,185 sq.ft., with semi open plan kitchen/dining/sitting room, off street parking and well stocked private rear garden. Located within 380 metres of Redland Green School, convenient for Redland railway station (only a 2-3 minute walk), local shopping on Whiteladies Road and Gloucester Road. Accommodation: reception landing with large storage cupboard, staircase to ground floor, semi open plan kitchen/dining/sitting room, 2 double bedrooms and 2 bath/shower rooms. Outside: off street parking space to the front and mature private rear garden. Sold with no onward chain.
Property Features
- A stunning 2 double bedroom garden apartment
- Set within a handsome semi-detached Victorian building
- Spacious accommodation (circa 1,185sq.ft) & beautifully presented interiors
- Generous room proportions & pleasing layout
- 2 well appointed & stylish bath/shower rooms
- Large, attractive & well stocked rear garden (55ft x 25ft)
- Off-street parking space
- Highly desirable Redland location
- Close to local amenities just 380m of Redland Green
ACCOMMODATION
APPROACH:
from the pavement, proceed up the paved pathway (hardstanding parking space for one vehicle to the right hand side). The communal entrance door can be found on the right hand side, in addition, there is a wrought iron gate with pathway leading down the side of the property where a wooden gate gives access to the private rear garden.
COMMUNAL ENTRANCE HALL:
via hardwood front door with obscure glazed panels to either side and fan lights above, the private entrance door to the property can be found immediately in front of you.
ENTRANCE HALLWAY:
inset ceiling downlights, staircase with large storage cupboard (7’10 x 3’8) with ceiling light point. Staircase descends to the lower ground floor.
LOWER GROUND FLOOR
LANDING:
door entry intercom system, inset ceiling downlights, two wall light points, wall-mounted column radiator, moulded skirting boards, door radiate to:-
KITCHEN/DINING/ SITTING ROOM:
semi open plan and described separately as follows:-
Kitchen: 14' 5'' x 11' 2'' (4.39m x 3.40m)
shaker style kitchen comprising an array of wall, base and drawer units with deep wooden worktops over, matching upstands and 1½ bowl sink and drainer. Integrated appliances include Neff single oven with induction hob and extractor fan over, freezer and dishwasher. Space for upright fridge/freezer. Under unit/kickboard fan heated (pipes installed for radiator if required). Inset ceiling downlights, extractor fan, double glazed sash window overlooking the private rear garden, oak flooring, moulded skirting boards. Three steps lead up to:-
Sitting Room: 17' 9'' x 14' 8'' (5.41m x 4.47m)
inset ceiling downlights, two wall light points, two radiators, oak flooring, windows overlooking the rear elevation plus double glazed door giving access to the private rear garden. Ample space for sofas. Square opening leading through to:-
Dining Area: 10' 10'' x 7' 5'' (3.30m x 2.26m)
inset ceiling downlights, wall mounted radiator, oak flooring, moulded skirting boards. Space for dining furniture.
BEDROOM 1: 14' 7'' x 13' 1'' (4.44m x 3.98m)
double bedroom with two double glazed sash windows to front elevation, inset ceiling downlights, wall mounted column radiator, tall moulded skirting boards, built-in sliding wardrobes with a variety of hanging rails and shelving.
BEDROOM 2: 14' 7'' x 11' 8'' (4.44m x 3.55m)
double bedroom with two double glazed windows to the front elevation, inset ceiling downlights, built-in sliding wardrobes with hanging rails and shelving. Built-in storage to chimney recess, two wall lights, wall mounted column radiator, moulded skirting boards.
BATHROOM/WC:
an immaculate bathroom suite comprising wall mounted wc with concealed cistern, wash handbasin with vanity unit beneath, curved bath with handheld shower over, inset ceiling downlights, extractor fan, fully tiled walls, chrome towel radiator, low level lighting, tiled flooring.
SHOWER ROOM/WC:
a white suite comprising wall mounted wc with concealed cistern, large walk-in shower with waterfall rain head and handheld shower attachment, oval sink set on quartz worktop, inset ceiling downlights, built-in mirror with wall light, fully tiled walls, wall mounted towel radiator, low level lighting.
Built-in utility cupboard
with space and plumbing for washing machine, shelving above, tiled flooring.
OUTSIDE
FRONT:
driveway parking for one vehicle.
REAR GARDEN: 55' 0'' x 25' 0'' (16.75m x 7.61m)
a beautifully landscaped garden predominantly laid to lawn with spacious patio extending from the sitting room. Fully enclosed by a combination of stone walls and timber fencing, the garden boasts an array of mature shrubs, trees and plants. In addition, there is a wooden shed with power supply and connected side access gate as well as an outside water tap.
IMPORTANT REMARKS
VIEWING & FURTHER INFORMATION:
available exclusively through the sole agents, Richard Harding Estate Agents Limited, tel: 0117 946 6690.
FIXTURES & FITTINGS:
only items mentioned in these particulars are included in the sale. Any other items are not included but may be available by separate arrangement.
TENURE:
it is understood that the property is Leasehold for the remainder of a 999 year lease from 1 April 2006. This information should be checked with your legal adviser.
SERVICE CHARGE:
it is understood that the annual service charge is £1,890.16. This information should be checked by your legal adviser. There is an extensive programme of external repair, maintenance and refurbishment works planned (external decoration of 1-2 Redland Court Road including painting of windows frames, facias, front door, upgrades to fire doors and communal cupboards to comply with fire safety regulations 2022 plus internal communal decorations). The Management Company anticipates the seller’s contribution of these works would be an estimated £12,000.
LOCAL AUTHORITY INFORMATION:
Bristol City Council. Council Tax Band: C



