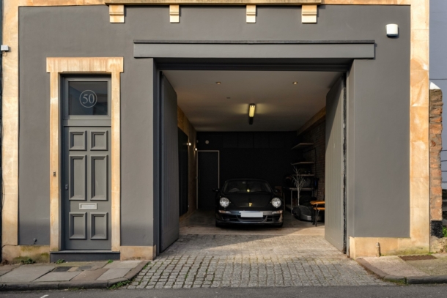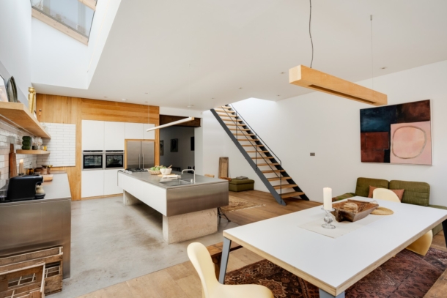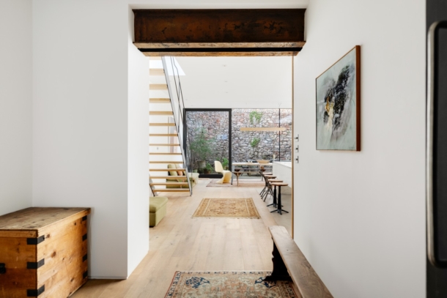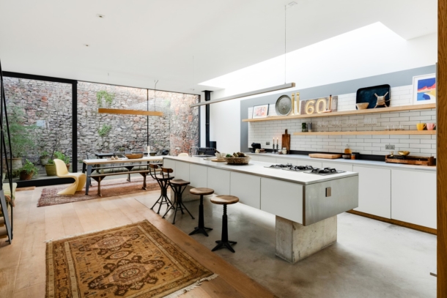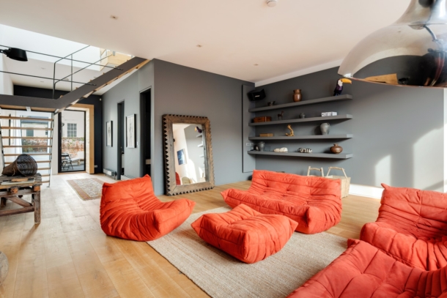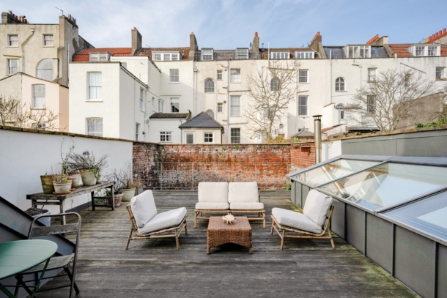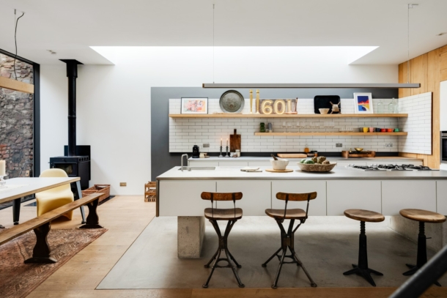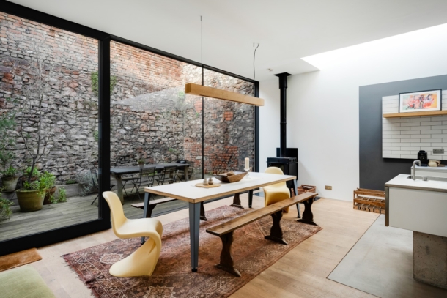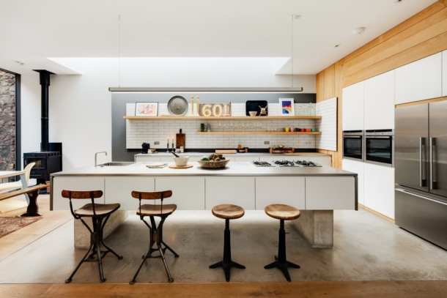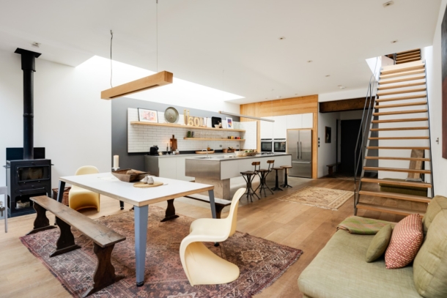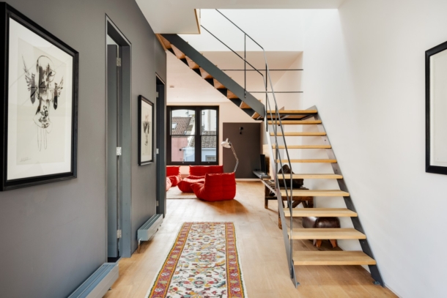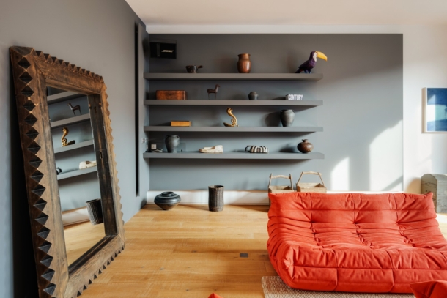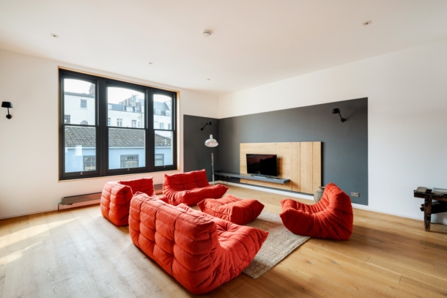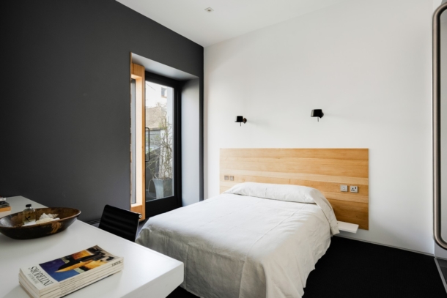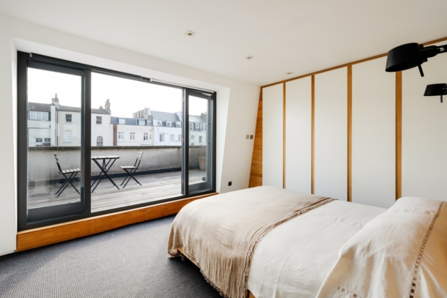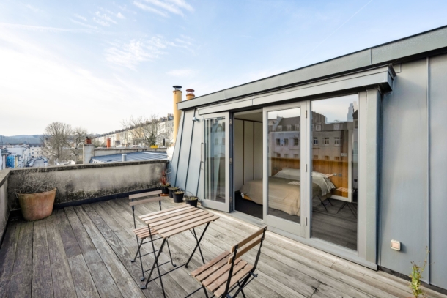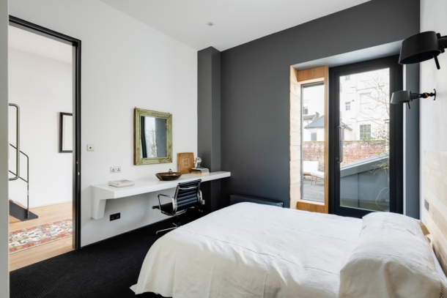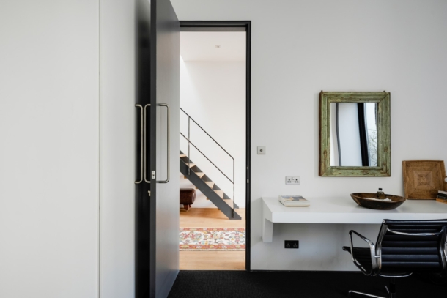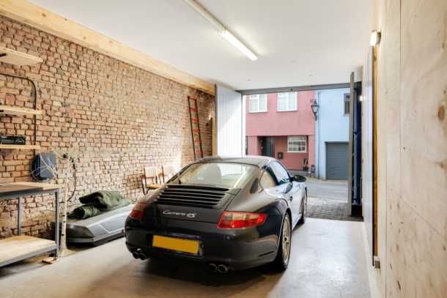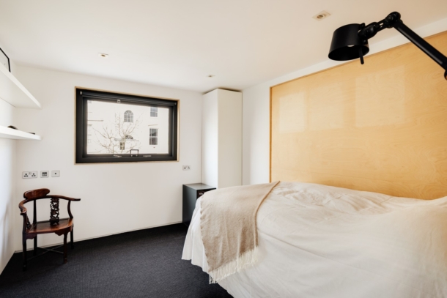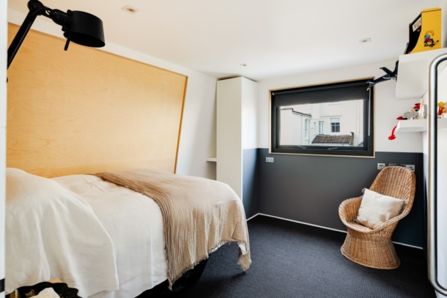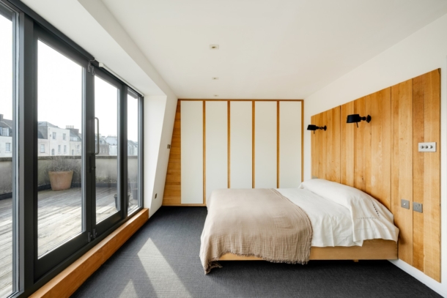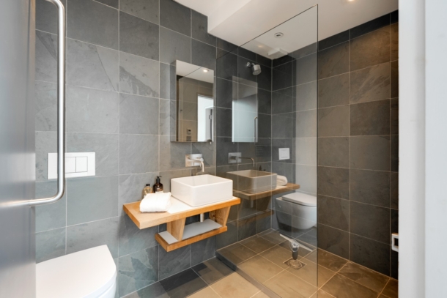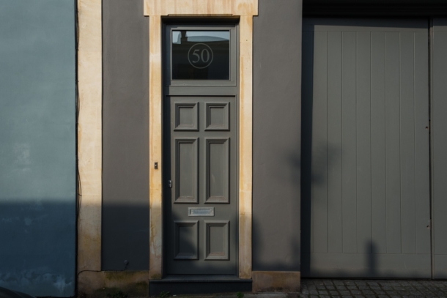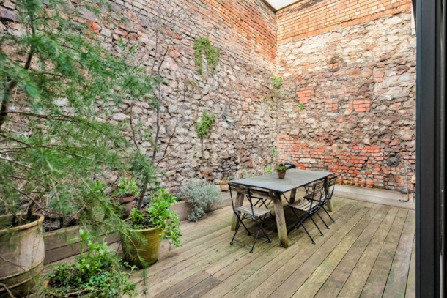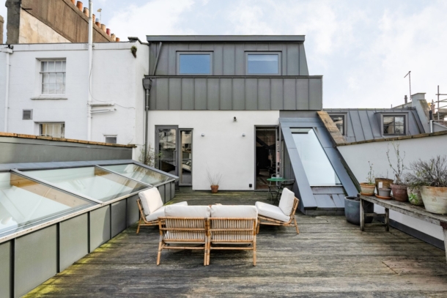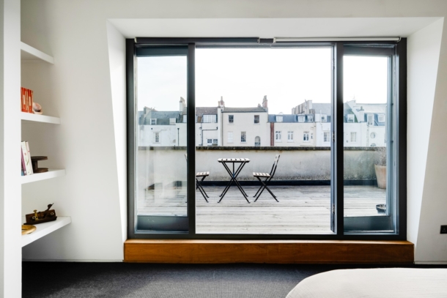Princess Victoria Street | Clifton
Sold STC
An exquisite and substantial (circa 2,900 sq.ft.) 4 double bedroom period coach house situated in a prime Clifton Village location. Enjoying a breath-taking interior layout and design whilst also offering ample outdoor space with 3 separate terraces, as well as the rare advantage of a large (29ft x 14ft) garage/studio space with EV charging point.
Exceptionally high ceilings and an abundance of natural light give this unique and stylish home an overwhelming sense of space and light.
Uncompromising location within yards of the local boutique shops, restaurants and cafes of Clifton Village, whilst also being within a short stroll of Clifton Suspension Bridge and The Downs,. Within easy reach of Bristol’s harbourside, the expansive green open spaces of Leigh Woods and Ashton Court, as well as all central areas, making it the perfect location to enjoy the city.
Ground Floor: spacious entrance hallway flows into a breath-taking 27ft x 20ft kitchen/dining room with floor to ceiling sliding doors accessing a gorgeous walled kitchen garden. Separate utility room, ground floor wc and access into a large garage/studio space, providing ample parking and storage.
First Floor: study landing with access to a large roof terrace, 20ft x 20ft sitting room with double glazed sash windows, principal bedroom with en-suite wet room and a separate cloakroom/wc.
Second Floor: central landing with large roof light window, bedroom 2 with en-suite wet room and double doors accessing a south-easterly facing roof terrace (22ft x 10ft), 2 further double bedrooms and a separate shower room/wc.
Outside: 3 separate outside spaces (one on each level) providing ample room for outdoor relaxation and entertainment.
Substantial garage/workshop, perfect for sports equipment storage and hobby space, with double doors accessed off Princess Victoria Street.
A wonderful city home of superb quality.
Property Features
- An exquisite 4 bedroom period coach house in Clifton Village
- Exceptional design & stylish interiors
- Substantial accommodation of circa 2900sq.ft.
- Large garage/studio space (29ft x 14ft)
- Ample outdoor space with 3 separate terraces
- Prime Clifton location
- On the door step of amenities & green open spaces
GROUND FLOOR
APPROACH:
via the main front door at pavement level with vehicular entrance beside into the large garage and workshop space.
ENTRANCE HALLWAY: 38' 8'' x 4' 9'' (11.78m x 1.45m)
an impressive entrance hallway and gallery space with high ceilings housing reveal and inset LED lighting. Oak flooring with underfloor heating leads you through and widens towards a spectacular open plan kitchen/dining/living area where there are also doors off to the utility room/wc and the garage/workshop.
KITCHEN/DINING/LIVING ROOM: 27' 4'' x 20' 8'' (8.32m x 6.29m)
a breath-taking open plan room with wonderful high ceilings and an overriding sense of space and light, provided by the floor to ceiling sliding doors to the rear and structural glass roof light windows. There is a bespoke fitted kitchen with large central floating island with stainless steel worktops, Gaggenau appliances and inset sink. Eye level NEFF ovens, Fisher & Paykel fridge/freezer and NEFF dishwasher. Ample space for dining and seating furniture with inset spotlights and further designer lighting, oak flooring, wood burning stove and open staircase leading up to the first floor landing.
KITCHEN GARDEN: 22' 5'' x 11' 1'' (6.83m x 3.38m)
a gorgeous enclosed walled courtyard laid to decking framed with a raised flower border and offering complete privacy. Outdoor tap and power socket.
UTILITY ROOM/CLOAKROOM/WC: 10' 11'' x 9' 3'' (3.32m x 2.82m)
a generous utility space with wall mounted Worcester gas boiler, fuse box for electrics and heating manifolds for underfloor heating. Appliance space for washing machine and drier with work counter over and inset stainless steel sink. Further built-in open shelving and door accessing a ground floor wc with low level wc and concealed Geberit system.
FIRST FLOOR
LANDING:
a study landing which flows through into the living room and has further doors off to bedroom 1 with ensuite wet room, a separate cloakroom/wc and a further door accessing the rear roof garden. Engineered oak flooring and low level Arbonia radiators.
SITTING ROOM: 20' 9'' x 20' 7'' (6.32m x 6.27m)
impressive high ceilings, wonderful tall feature timber frame double glazed sash windows to front, oak flooring continues, inset spotlights and built-in floating shelving.
ROOF TERRACE: 27' 11'' x 22' 6'' (8.50m x 6.85m)
superb large roof garden laid to decking providing a generous outside space which can be accessed via the first floor study landing or bedroom 1. Has a north-westerly aspect and attracts plenty of afternoon summer sunshine.
BEDROOM 1: 11' 4'' x 11' 4'' (3.45m x 3.45m)
double bedroom with high ceilings, built-in desk, tall glazed door accessing the rear roof garden, Arbonia radiator, oak headboard, double doors accessing recessed wardrobe and wall opening into the:-
Wet room:
walk-in shower area with dual headed system fed shower, basin set into a floating woodblock surface, inset spotlights, slate tiled floor and walls and extractor fan.
SECOND FLOOR
LANDING:
a central landing with large architectural glass rooflight pouring natural light through the landing and stairwell. Doors lead off to bedrooms 2, 3, 4 and a shower room/wc.
BEDROOM 2: 15' 5'' x 10' 6'' (4.70m x 3.20m)
a double bedroom with built-in wardrobes, Arbonia radiator, built-in storage shelving, timber framed double glazed doors accessing a south-easterly facing roof terrace, wide wall opening accessing:-
Ensuite wet room:
walk-in shower area with system fed shower and fixed glass screen, wash handbasin on a floating wood shelf, slate tiled walls and floor, inset spotlights and extractor fan.
Roof Terrace: 22' 0'' x 10' 0'' (6.70m x 3.05m)
accessed from bedroom 2. A south-easterly facing decked terrace enjoying a lovely outlook up Princess Victoria Street towards the cafes and restaurants and down towards the Avon Gorge Hotel with the trees of Ashton Court in the background. The terrace enjoys much of the day’s sunshine.
BEDROOM 3: 12' 2'' x 10' 4'' (3.71m x 3.15m)
double bedroom with inset spotlights, tall single wardrobe storage cupboard, Arbonia radiator and double glazed window to rear.
BEDROOM 4: 12' 2'' x 10' 4'' (3.71m x 3.15m)
double bedroom with inset spotlights, tall single wardrobe storage cupboard, Arbonia radiator and double glazed window to rear.
BATHROOM/WC:
walk-in shower area with system fed shower, low level wc, wash handbasin set into a wooden block counter, inset spotlights, slate tiled floor and walls.
OUTSIDE
GARAGE & PARKING: 29' 3'' x 14' 1'' (8.91m x 4.29m)
an incredibly valuable and useful space with high ceilings (10’8” min) recessed built-in storage cupboards and feature exposed brick wall. This space is ideal for vehicle storage/ hobby/studio space. In front of the garage doors there is no parking restrictions, so one can block in the garage with a vehicle. Plus, the property is within the Clifton Village permit scheme area and a permit is available from the Council for a modest annual fee.
IMPORTANT REMARKS
VIEWING & FURTHER INFORMATION:
available exclusively through the sole agents, Richard Harding Estate Agents, tel: 0117 946 6690.
FIXTURES & FITTINGS:
only items mentioned in these particulars are included in the sale. Any other items are not included but may be available by separate arrangement.
TENURE:
it is understood that the property is Freehold. This information should be checked by your legal adviser.
LOCAL AUTHORITY INFORMATION:
Bristol City Council. Council Tax Band: G
PLEASE NOTE:
1. Anti Money Laundering Regulations: when agreeing a sale of a property we are required to see both proof of identification for all buyers and confirmation of funding arrangements.
2. Energy Performance Certificate: It is unlawful to rent out a property which breaches the requirement for a minimum E rating, unless there is an applicable exemption. The energy performance rating of a property can be upgraded on completion of certain energy efficiency improvements. Please visit the following website for further details:
https://www.gov.uk/government/publications/the-private-rented-property-minimum-standard-landlord-guidance-documents
3. The photographs may have been taken using a wide angle lens.
4. Any services, heating systems, appliances or installations referred to in these particulars have not been tested and no warranty can be given that these are in working order. Whilst we believe these particulars to be correct we would be pleased to check any information of particular importance to you.
5. We endeavour to make our sales details accurate and reliable but they should not be relied on as statements or representations of fact and they do not constitute any part of an offer or contract. The seller does not make any representation or give any warranty in relation to the property and we have no authority to do so on behalf of the seller.
6. Please contact us before viewing the property. If there is any point of particular importance to you we will be pleased to provide additional information or to make further enquiries. We will also confirm that the property remains available. This is particularly important if you are contemplating travelling some distance to view the property.
7. Any floor plans provided are not drawn to scale and are produced as an indicative rough guide only to help illustrate and identify the general layout of the property.
8. Any reference to alterations to, or use of, any part of the property is not a statement that any necessary planning, building regulations, listed buildings or other consents have been obtained. These matters must be verified by any intending buyer.
9. Please be aware that firstly, areas of first priority (AFP) for schools do change and, secondly, just because a property is located within an AFP this does not mean schooling is guaranteed for resident children. Please make appropriate enquiries of the local authority to ensure you are fully aware of the exact position prior to exchange of contracts.
