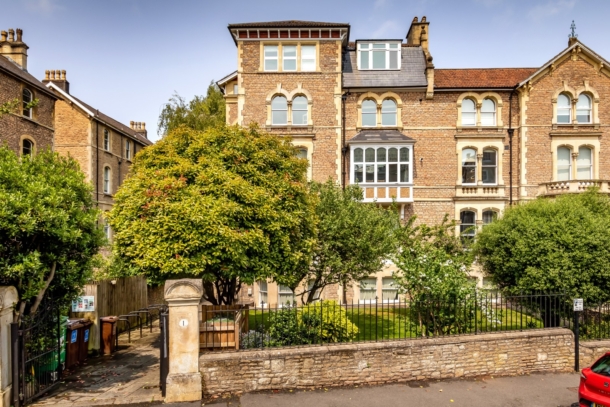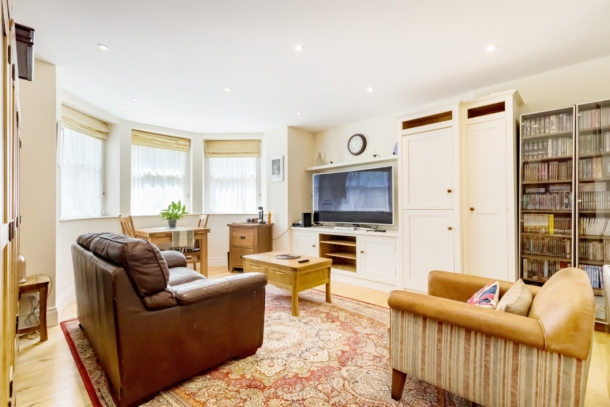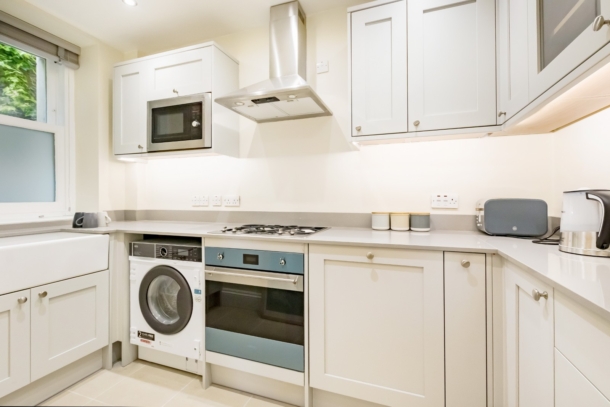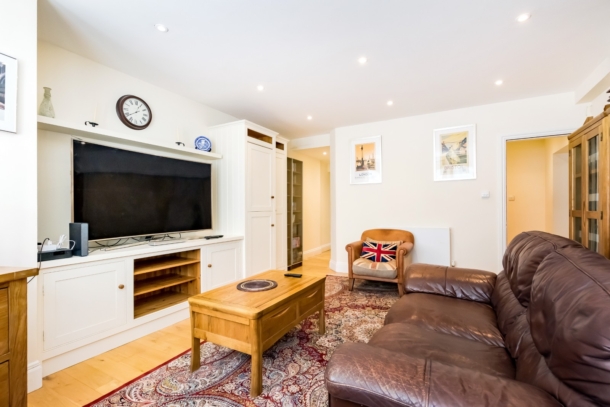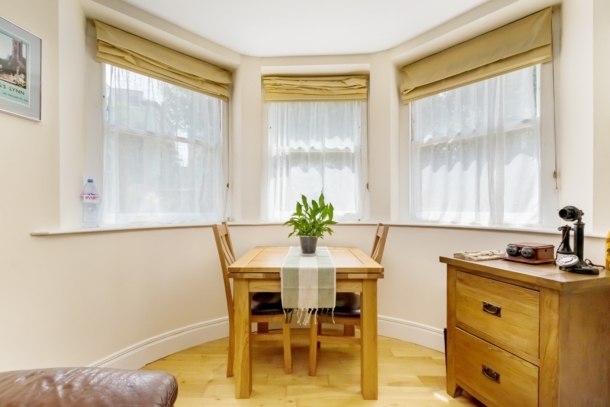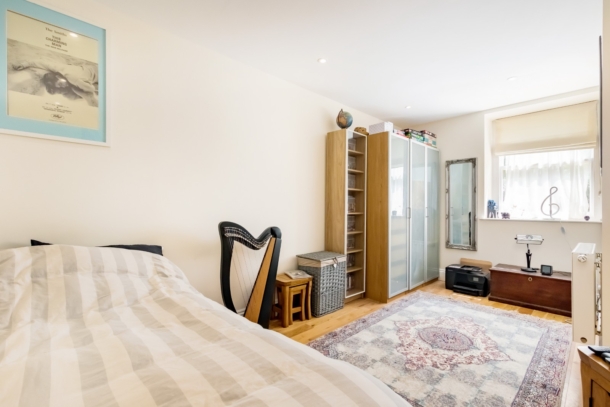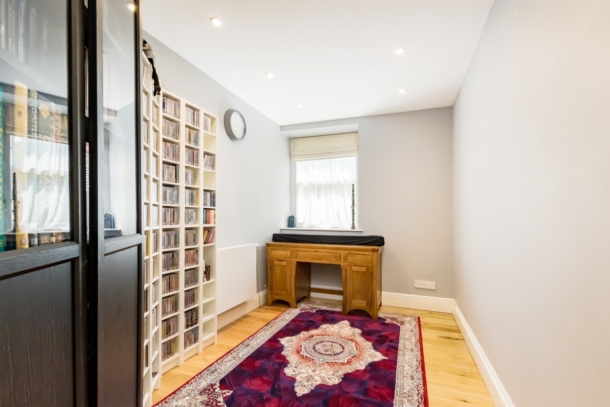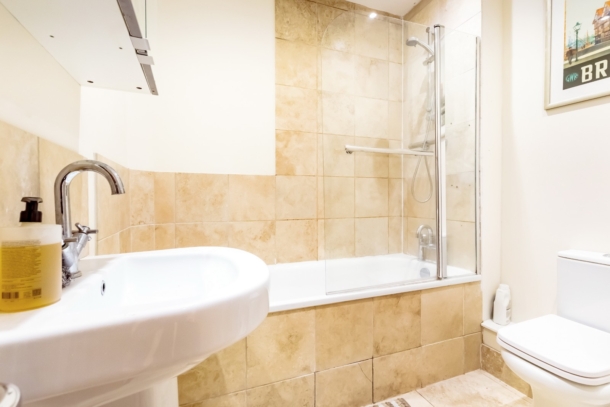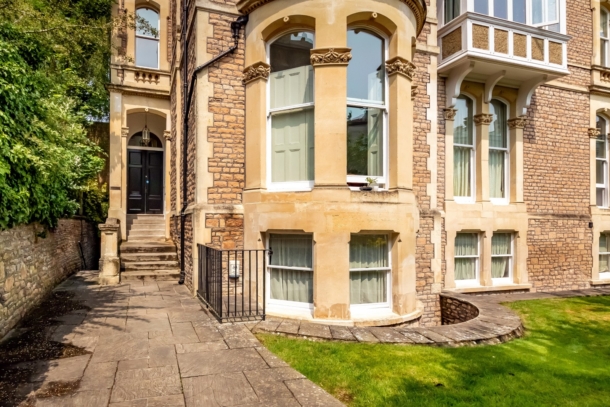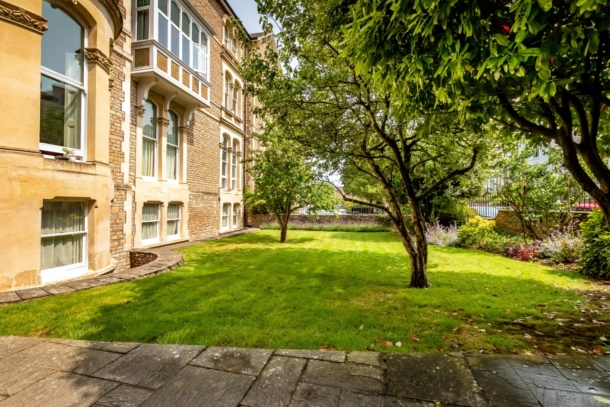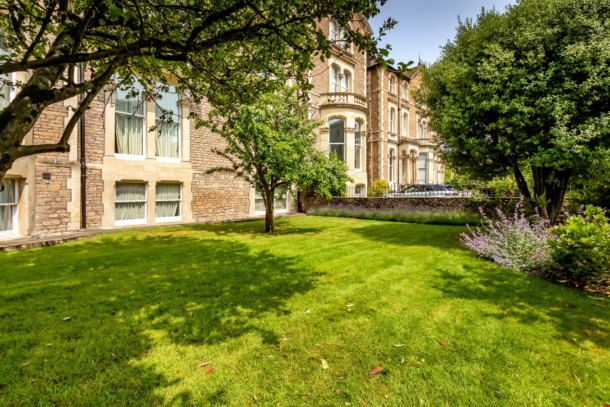Percival Road | Clifton
For Sale
A light filled 2 double bedroom lower ground floor apartment set within an attractive Victorian period conversion with semi open-plan bay fronted kitchen/ dining/sitting room, lift access and south-east facing lawned communal garden.
Set in a desirable area of Clifton close to Clifton College playing fields, Clifton Village and Whiteladies Road a short distance away.
Accommodation: entrance hall, semi open-plan kitchen/dining/sitting room, bedroom 1, bedroom 2 and family bathroom/wc.
Outside: communal front garden.
Located within the Clifton Village (CV) permit parking zone.
A fantastic apartment set within a well-managed building and offered to the market with no onward chain.
Property Features
- Light-filled 2 double bedroom period apartment
- Set on lower ground floor of handsome Victorian building
- Large bay fronted sitting room with separate, semi-open plan kitchen
- South-east facing attractive communal gardens
- Well-managed building with lift access
- Highly desirable Clifton location
- Close to Clifton Village & Whiteladies Road
- Offered with no onward chain
ACCOMMODATION
APPROACH:
from the pavement of Percival Road proceed through the wrought iron gates, taking the pathway to the raised hall floor communal entrance door.
COMMUNAL ENTRANCE HALLWAY:
via hardwood front door, take the stairs down to the lower ground floor (there is also a lift available), the private entrance door to the flat can be found on this level and is no. 3.
ENTRANCE HALLWAY:
via wooden front door, inset ceiling downlighters, door entry intercom system, radiator, moulded skirting boards, oak wooden flooring. Doors radiate to open plan sitting/dining room/kitchen area, bedroom 1, bedroom 2 and family bathroom/wc.
SEMI OPEN PLAN SITTING/DINING ROOM/KITCHEN:
Sitting/Dining Room: 19' 1'' x 14' 2'' (5.81m x 4.31m)
a light filled bay fronted room comprising of three period sash windows overlooking the lawned communal front garden, inset ceiling downlighters, an array of built-in cabinetry including tv unit and integrated fridge/freezer, ample space for sofas and dining room furniture, oak wooden flooring, moulded skirting boards, radiator, opening leading to kitchen via walkway.
Kitchen Area: 10' 4'' x 5' 6'' (3.15m x 1.68m)
a newly installed kitchen with matching range of wall, base and drawer units with granite worktop over and matching upstand. Integrated appliances include Smeg oven with 4 ring gas hob over with extractor fan, dishwasher, microwave and washing machine. Inset Belfast sink with mixer tap over, wall mounted Vaillant combi boiler, sash window to side elevation, inset ceiling downlighters, radiator, tiled flooring.
BEDROOM 1: 16' 7'' x 11' 10'' (5.05m x 3.60m)
a double bedroom with sash window to front elevation overlooking the communal garden allowing plenty of natural light, inset ceiling downlighters, radiator, built-in wardrobe with hanging rail and storage shelving, wood flooring, tall moulded skirting boards.
BEDROOM 2: 13' 2'' x 8' 2'' (4.01m x 2.49m)
a double bedroom with sash window overlooking the communal front garden, inset ceiling downlighters, radiator, oak wooden flooring, tall moulded skirting boards.
BATHROOM/WC:
white bathroom suite comprising low level wc, pedestal wash hand basin, bath with system fed shower over, glass shower screen, tiled surrounds, inset ceiling downlighters, extractor fan, wall mounted chrome towel radiator, tiled flooring.
OUTSIDE
COMMUNAL GARDEN:
located at the front of the property is a generous sized lawned communal garden with a mixture of mature trees, shrubs and plants to the borders, enclosed by a mixture of stone walling and wrought iron railings, and has a sunny south-easterly elevation.
IMPORTANT REMARKS
VIEWING & FURTHER INFORMATION:
available exclusively through the sole agents, Richard Harding Estate Agents, tel: 0117 946 6690.
FIXTURES & FITTINGS:
only items mentioned in these particulars are included in the sale. Any other items are not included but may be available by separate arrangement.
TENURE:
it is understood that the property is Leasehold for the remainder of a 999 year lease which commenced on 1 January 2008. This information should be checked with your legal adviser.
SERVICE CHARGE:
we understand that the monthly service charge is £190. This information should be checked by your legal adviser.
LOCAL AUTHORITY INFORMATION:
Bristol City Council. Council Tax Band: C
