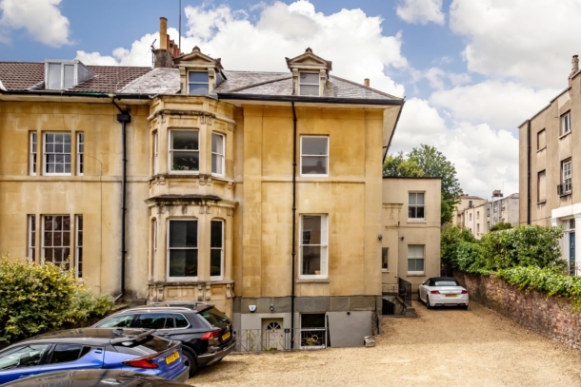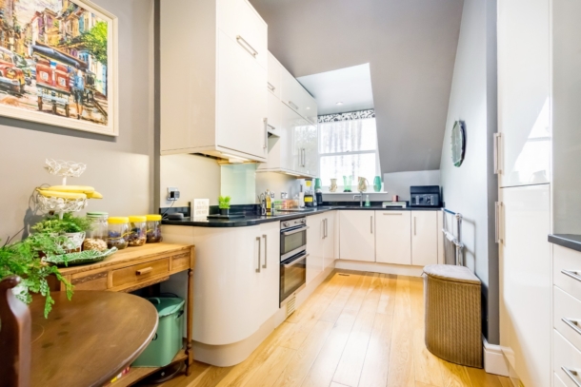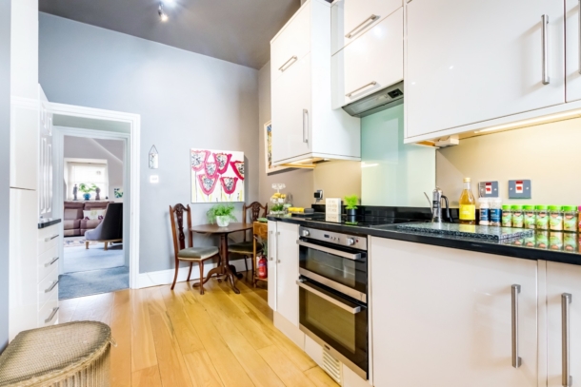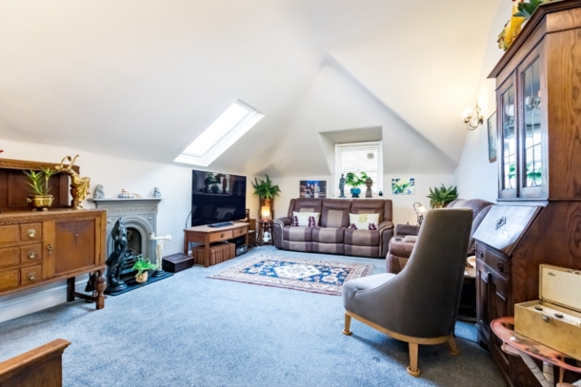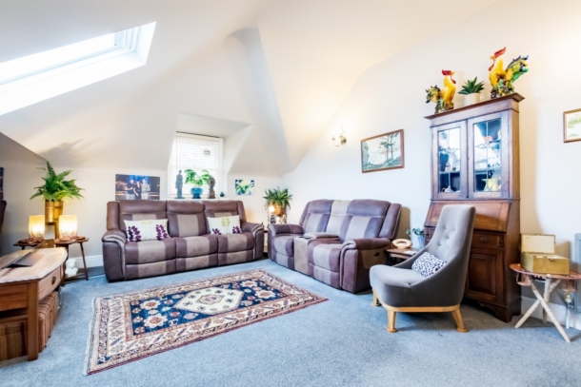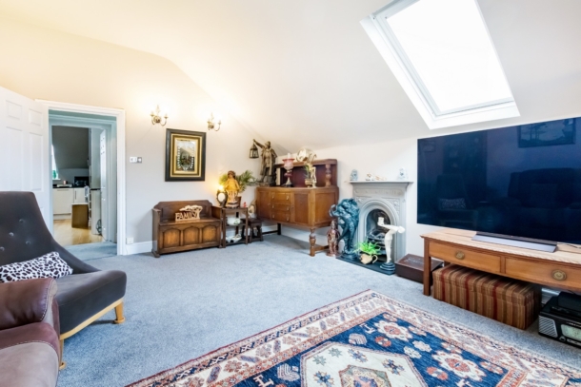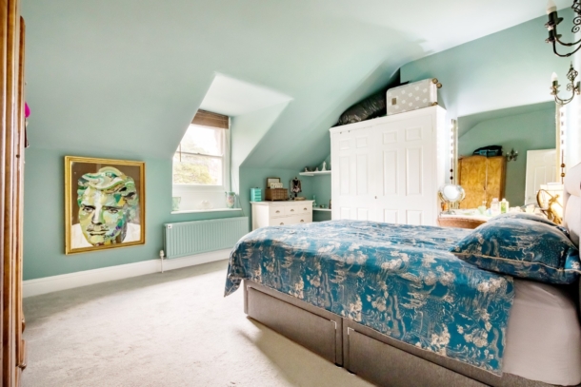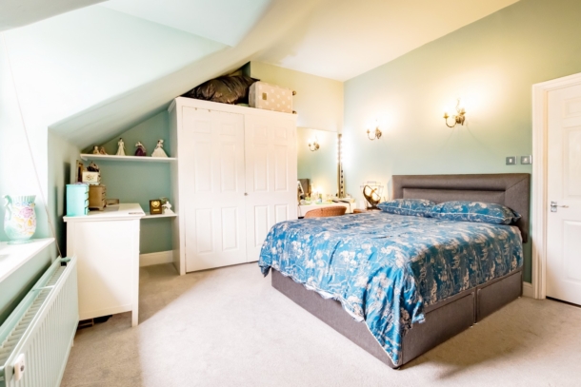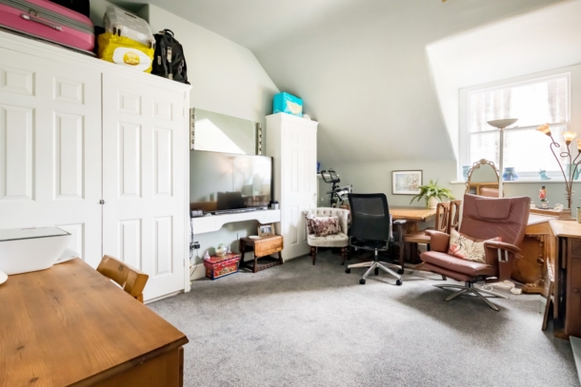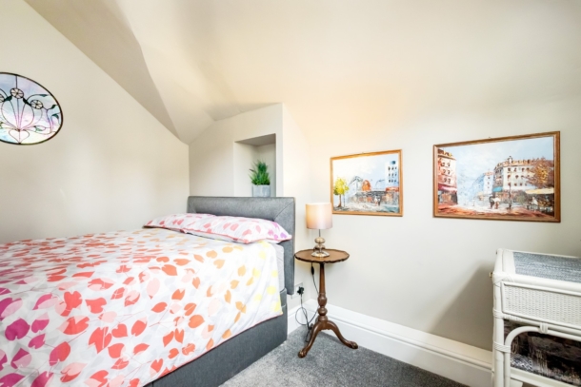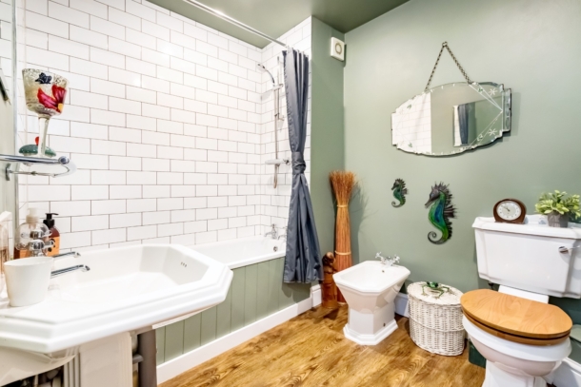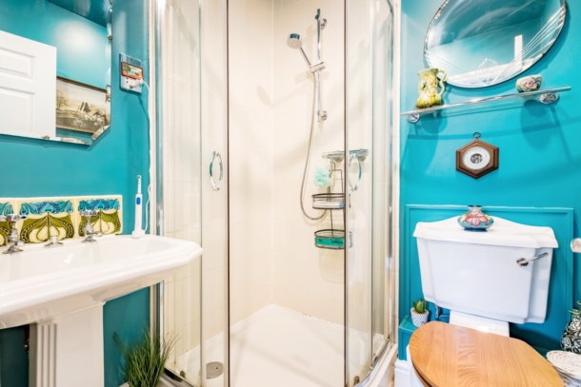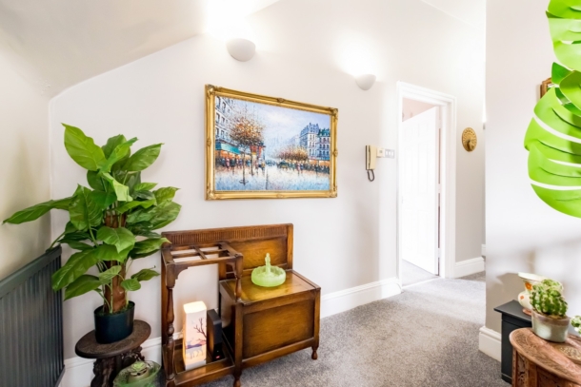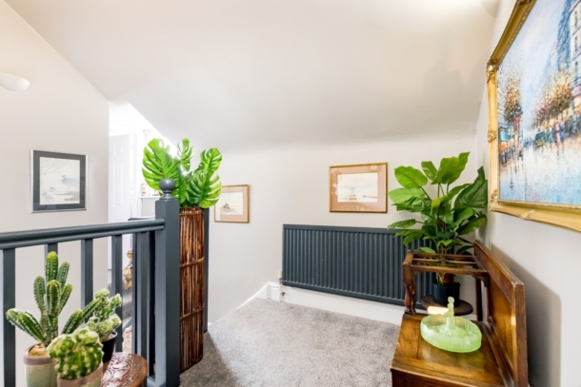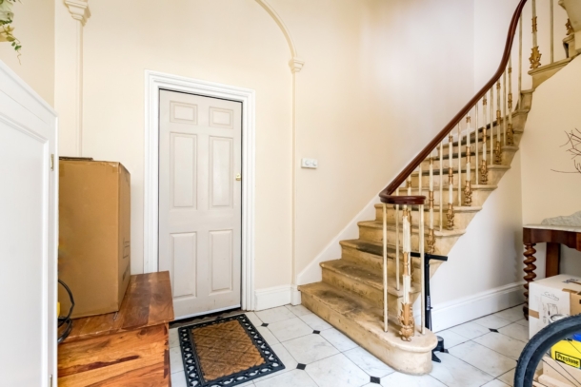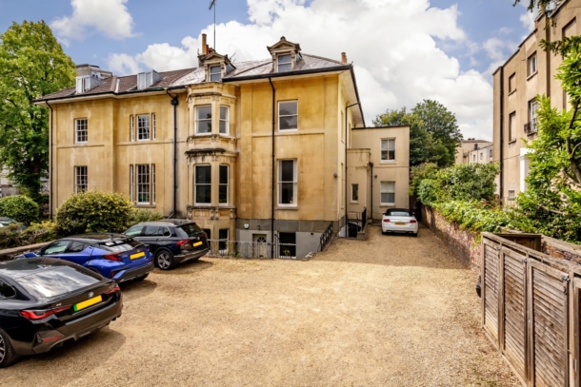Pembroke Road | Clifton
Sold STC
GUIDE PRICE RANGE: £450,000 - £475,000
A beautiful owner occupied, Grade II listed, three double bedroom top floor apartment with a triple aspect, high ceilings, two bathrooms, separate kitchen and off-street parking space.
Built circa 1843, an Ashlar stone fronted Grade II listed building now converted to apartments.
Superbly located, equidistant from Clifton Village and Whiteladies Road.
Situated in the Clifton Conservation Area, Clifton Village Residents’ Parking Zone and with the benefit of an off-street parking space.
Attractive communal areas and the flat is joined at the floor below by its own private staircase.
Excellent ceiling height throughout the apartment (approx. 2.9m) along with triple aspect and no noise transference from above.
Offered with no onward chain making a prompt move possible.
Property Features
- A large 3 bedroom apartment of over 100m2
- Excellent head height throughout
- Light & bright thanks to its triple aspect
- Well appointed separate kitchen/breakfast room
- 2 bath/shower rooms
- Off street parking and set back from the road
- Superb Clifton location close to the village and Whiteladies Road
- Sold with no onward chain
ACCOMMODATION
APPROACH:
via wooden communal entrance door into wide communal entrance with high ceilings and ornate original features, original turning stone staircase rising to the first floor landing with wood framed sash window providing natural light. Door on the right-hand side (white) opens to private staircase to the top floor flat.
ENTRANCE HALLWAY:
from the first floor, a private staircase with coat hanging space, turns to a half landing, with further two short staircases (each with 3 steps) branching to bedroom 3 and the main landing. Wood framed sash window to side elevation, radiator, intercom entry phone and doors to all further rooms.
KITCHEN: 15' 0'' x 8' 8'' (4.57m x 2.64m)
wood framed sash window into large dormer with fully fitted kitchen comprising eye and base level units, square edged stone worksurfaces with matching upstands, integrated drainer and stainless steel sink and mixer tap. Integrated electric double oven with 4 ring induction hob over and extractor fan above, washing machine, tumble dryer, slimline dishwasher, tall fridge/freezer and microwave. Space for dining furniture. Wooden flooring, radiator with heated towel rail.
LIVING ROOM: 18' 10'' x 12' 11'' (5.74m x 3.93m)
dual aspect room with wood framed sash window to front elevation and double glazed wood framed skylight to side elevation. Two radiators and a decorative fireplace with stone hearth.
BEDROOM 1: 15' 9'' x 12' 2'' (4.80m x 3.71m)
wood framed sash window to front elevation into dormer with radiator below. Built-in double wardrobes, shelving and dressing table. Internal door accessing:-
En-Suite Shower Room/WC:
tiled corner shower cubicle with mains-fed Mira shower with hose attachment. Close-coupled wc, pedestal hand basin, extractor fan, tiled flooring and heated towel rail.
BEDROOM 2: 15' 1'' x 12' 2'' (4.59m x 3.71m)
wood framed sash window to rear elevation into dormer bay with radiator below. Built-in wardrobes both sides with dressing table with shelving.
BEDROOM 3: 9' 9'' x 8' 6'' (2.97m x 2.59m)
positioned across the split landing, a small double bedroom with wood framed sash window to side elevation with head height storage cupboards, alcove with bookshelving, radiator.
BATHROOM/WC:
steel bath with metro tile enclosure with Mira mixer shower, bidet, close-coupled wc, pedestal hand basin, towel rail, wood effect flooring and extractor fan.
OUTSIDE
PARKING:
the property benefits from an allocated parking space to the right hand side of the front driveway.
IMPORTANT REMARKS
VIEWING & FURTHER INFORMATION:
available exclusively through the sole agents, Richard Harding Estate Agents Limited, tel: 0117 946 6690.
FIXTURES & FITTINGS:
only items mentioned in these particulars are included in the sale. Any other items are not included but may be available by separate arrangement.
TENURE:
it is understood that the property is Leasehold for the remainder of a 999 year lease from 1 January 1989. This information should be checked with your legal adviser.
SERVICE CHARGE:
it is understood that the monthly service charge is £50. This information should be checked by your legal adviser.
LOCAL AUTHORITY INFORMATION:
Bristol City Council. Council Tax Band: D
