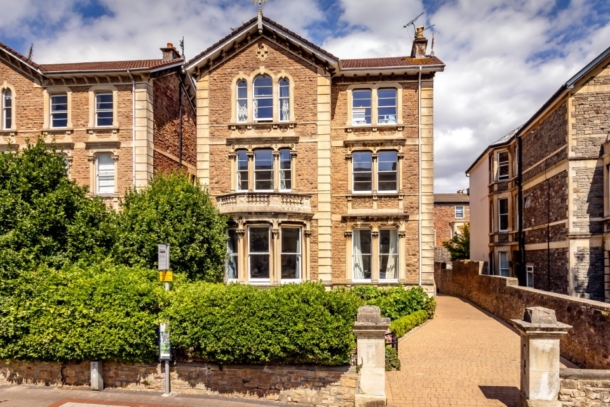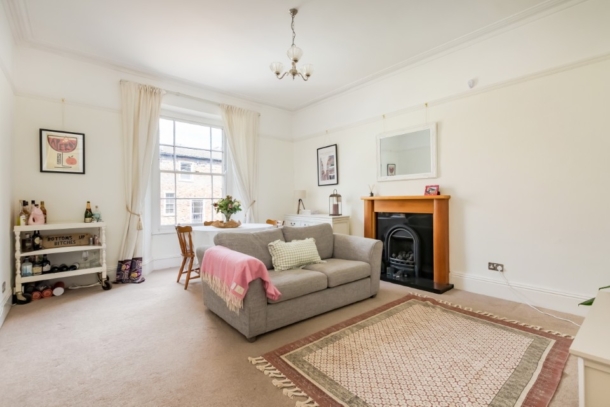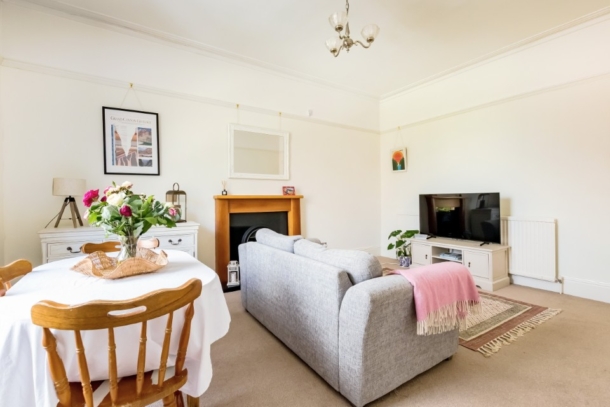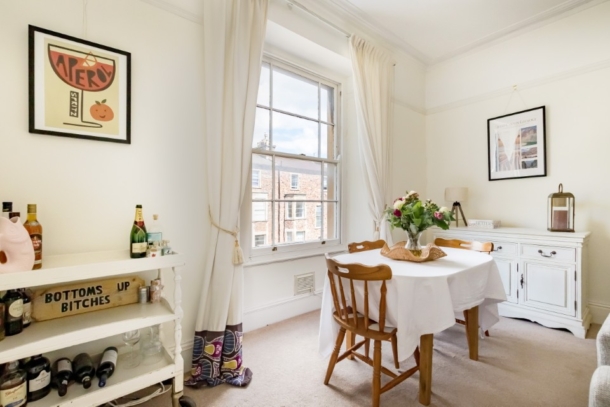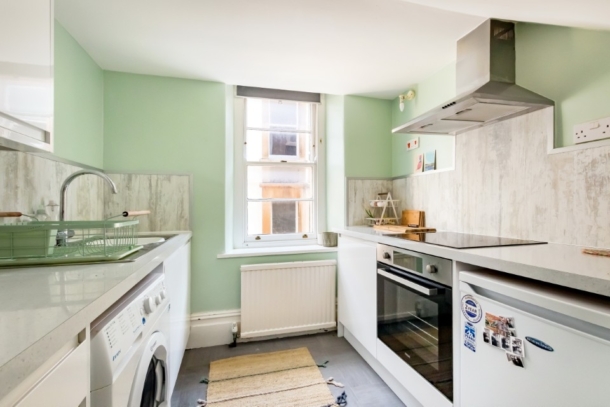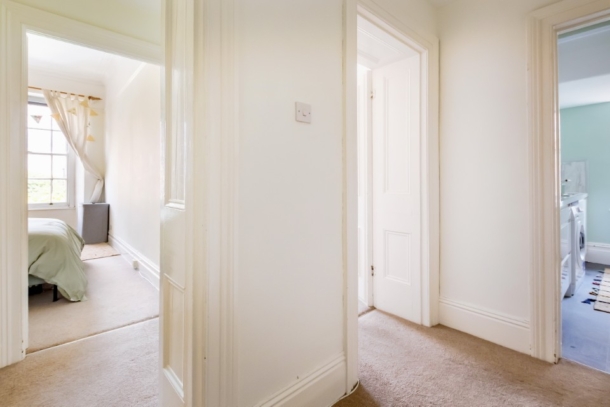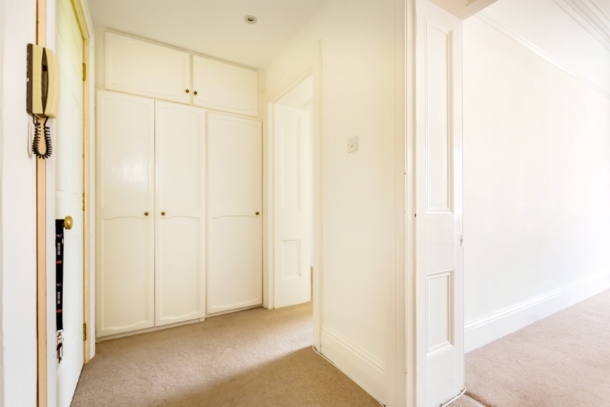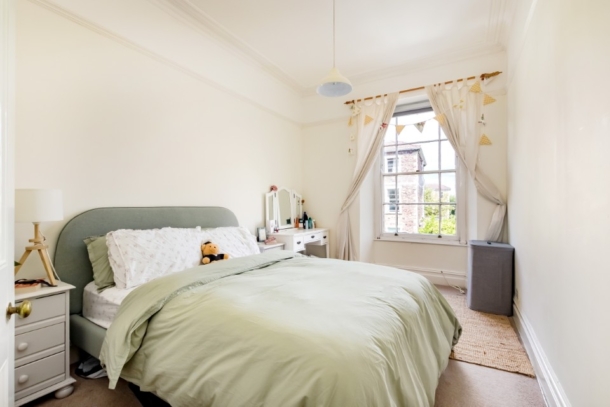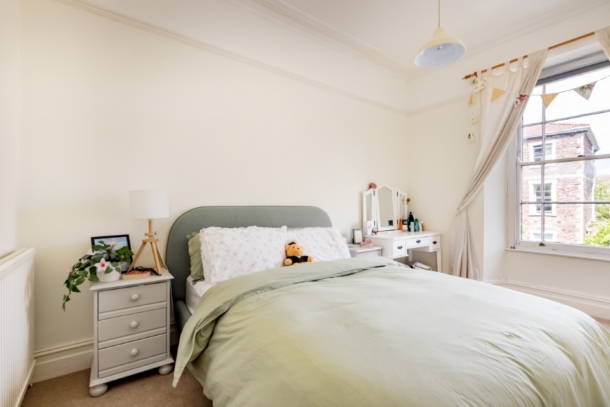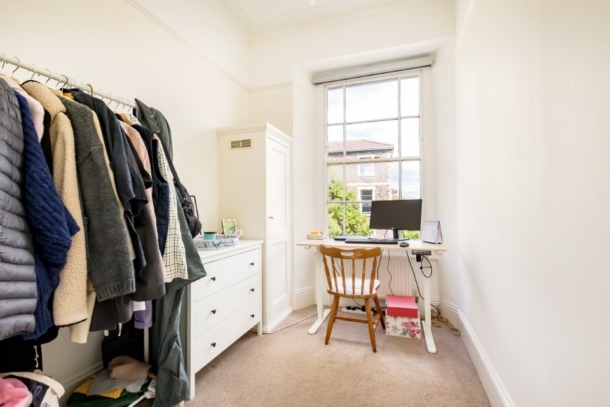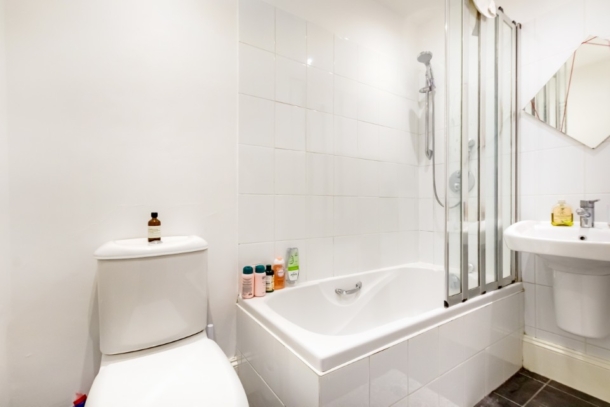Pembroke Road | Clifton
For Sale
A bright and well balanced 2-bedroom apartment occupying the rear half of the first floor of this handsome detached period building, equidistant to Clifton Village and Whiteladies Road.
Circa 700 sq. ft. of internal space, with high ceilings and plenty of natural light.
Wonderful location, close to the Downs and nearby the excellent restaurants and shops of Whiteladies Road and Clifton Village.
A superb Clifton apartment in a highly convenient location.
To be offered to the market with no onward chain, enabling a prompt move for a potential purchaser.
Property Features
- A smart 2 bedroom first floor apartment in Clifton.
- High ceilings throughout and large sash windows
- Convenient location between Clifton Village and Whiteladies Road.
- Generous living room and separate kitchen.
- To be sold with no onward chain.
- Close to The Downs, Clifton Down train station, and fabulous restaurants on Cotham Hill
ACCOMMODATION
APPROACH:
the property is accessed from pavement over a level pathway, which leads beside the right-hand side elevation of the building.
COMMUNAL ENTRANCE HALLWAY:
access off at this level to the hall floor apartment, however a carpeted staircase with wooden balustrade ascends to the first of this substantial detached period building, where the wooden private entrance door to this apartment can be found immediately on your left-hand side.
ENTRANCE HALLWAY:
intercom entry system, inset ceiling downlights. Doors off to kitchen and living room. Large integrated cupboard and various wall mounted coat hooks. Open walkway through to inner hallway with doors off to bedrooms and bathroom.
LIVING ROOM: 17' 9'' x 13' 8'' (5.41m x 4.16m)
a generous principal living room, cast iron fireplace with wooden surround, light flooding in from the sash window to rear, ceiling cornicing, picture rail, light point, moulded skirting boards, tv point and internet point.
KITCHEN: 9' 5'' x 7' 9'' (2.87m x 2.36m)
comprising of a range of wall, base and eye level units, electric oven with 4 ring induction hob over with extractor hood above, square edged Quartz effect laminate worktop, stainless steel 1½ bowl sink with drainer unit to side and swan neck mixer tap over, stylish splashback surrounds, column radiator, moulded skirting boards. Light coming in from the side elevation via single sash window
BEDROOM 1: 14' 4'' x 9' 4'' (4.37m x 2.84m)
a good-sized principal bedroom with picture rail, ceiling cornicing and light point. Light coming in from the rear elevation via a large sash window.
BEDROOM 2: 9' 11'' x 7' 0'' (3.02m x 2.13m)
light coming in from the rear elevation sash window, ceiling cornicing and picture rail. Integrated cupboard housing the wall mounted gas combi boiler.
BATHROOM/WC:
comprising low level wc, wash hand basin with chrome tap, ceramic panelled bath with wall mounted stainless steel shower head and controls, stylish tiled walls, moulded skirting boards, light point, extractor fan, lino tile effect flooring with underfloor heating (operated by controls in bedroom 2).
IMPORTANT REMARKS
VIEWING & FURTHER INFORMATION:
available exclusively through the sole agents, Richard Harding Estate Agents Limited, tel: 0117 946 6690.
FIXTURES & FITTINGS:
only items mentioned in these particulars are included in the sale. Any other items are not included but may be available by separate arrangement.
TENURE:
it is understood that the property is Leasehold for the remainder of a 914 year (less 3 days) lease from 24 June 1963, with a ground rent of £10.10s.0d p.a. This information should be checked with your legal adviser.
SERVICE CHARGE:
it is understood that the monthly service charge is £. This information should be checked by your legal adviser.
LOCAL AUTHORITY INFORMATION:
Bristol City Council. Council Tax Band: B
