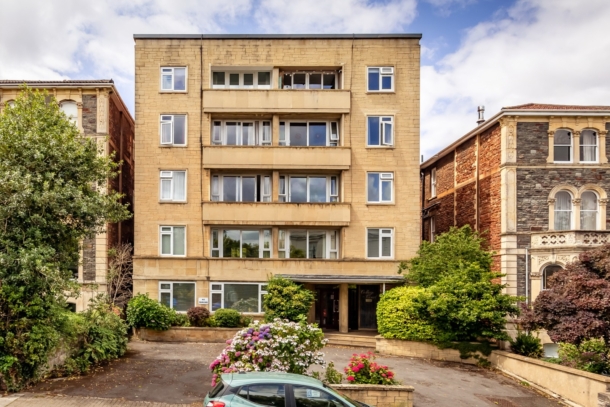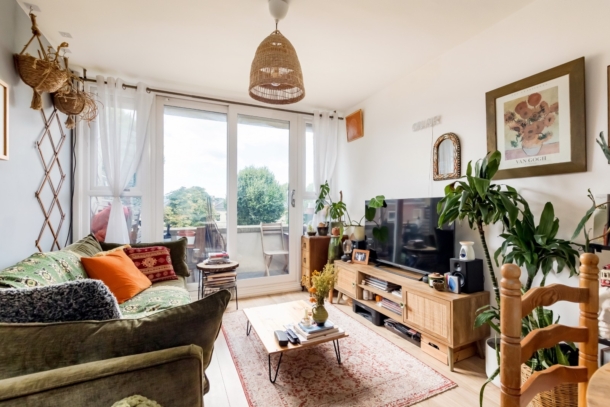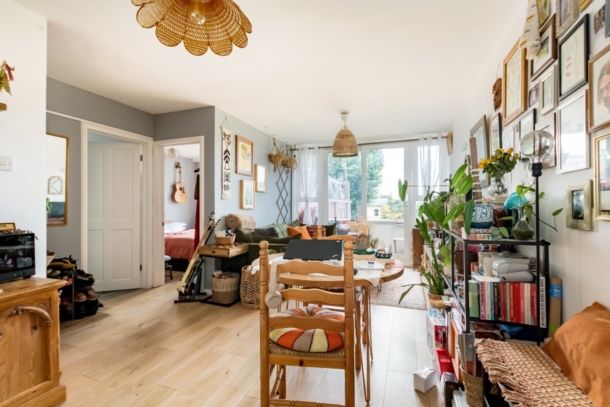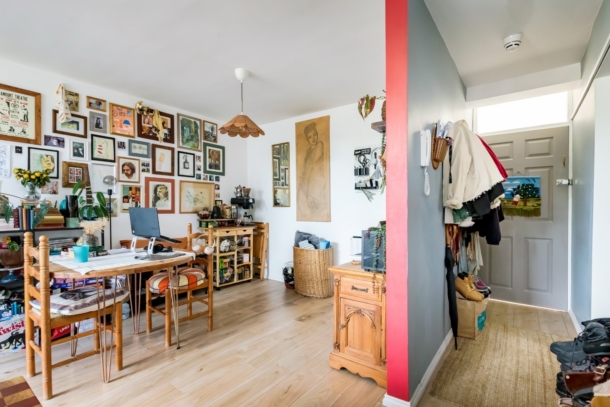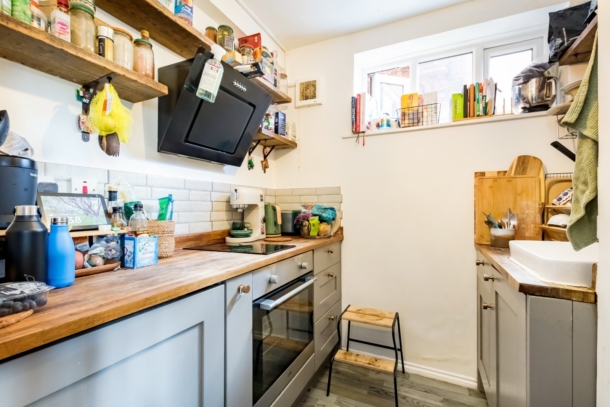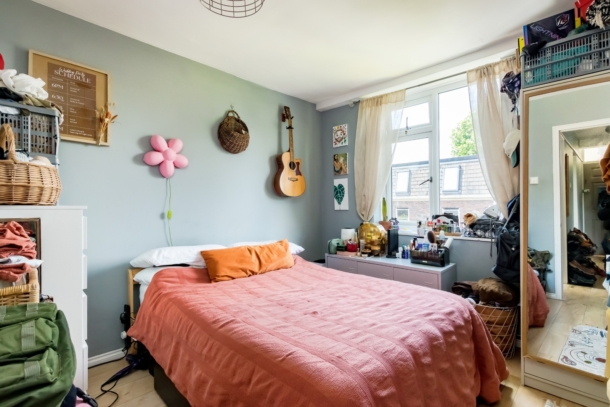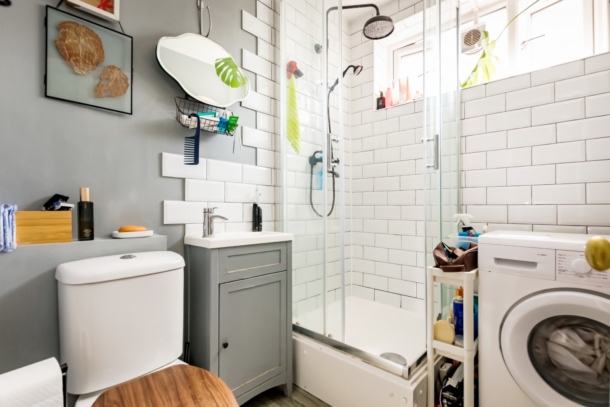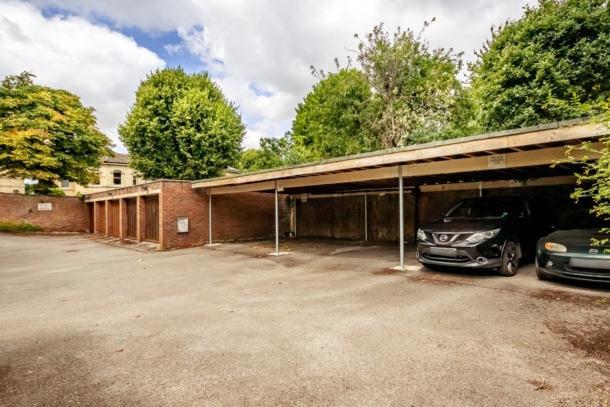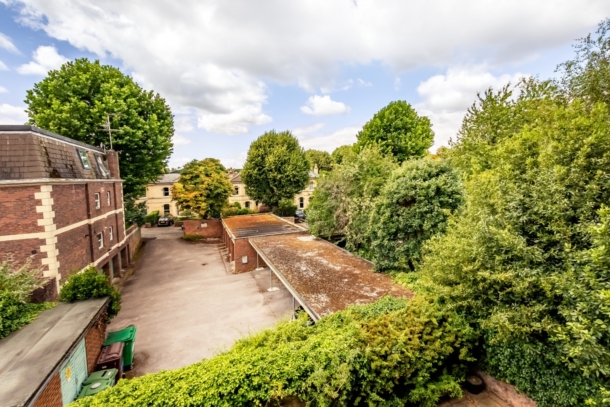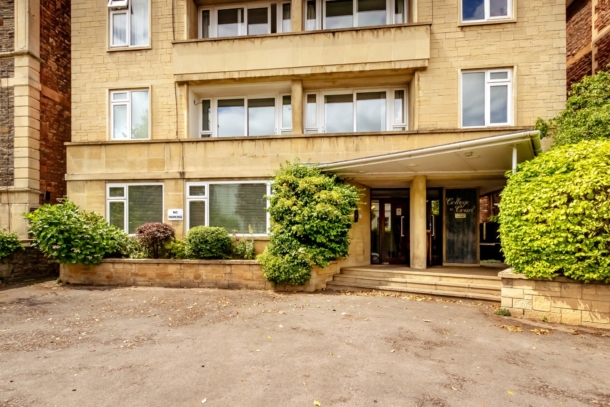Pembroke Road | Clifton
Sold STC
A compact and well arranged one double bedroom apartment, situated in a great location in Clifton. Enjoying a westerly facing balcony and the rare advantage of off-road parking.
Superb location between Whiteladies Road, Clifton Triangle and Clifton Village, allowing easy access to all central areas. Also convenient for Clifton Down train station, bus connections and the green open spaces of the Downs.
Accommodation: entrance hallway, 19ft x 9ft lounge/dining room with access out on to a shallow westerly facing balcony attracting afternoon sunshine, double bedroom, separate kitchen and a shower room/wc/utility area.
Allocated off road parking space in a covered car port.
A superb first-time purchase or base in Bristol with the rare advantage of parking.
Property Features
- One double bedroom apartment with parking.
- Enjoying a Westerly facing balcony.
- Benefitting from an off-road parking space in a covered car port.
- 19ft x 9ft lounge/dining room.
- Double glazed throughout.
- To be sold with no onward chain.
- Convenient location in Clifton, close to The Downs, Whiteladies Rd and Clifton Village
ACCOMMODATION
APPROACH:
via communal entrance and stairs or lift access to the second floor where you will find the private entrance to flat 30 on the right-hand side.
ENTRANCE HALLWAY:
wood flooring, door entry intercom and door off to the kitchen, the hallway opens out through to the main lounge/dining room and there are further doors off to the bedroom and shower room/utility.
LIVING SPACE: 19' 8'' x 9' 11'' (5.99m x 3.02m)
a good-sized lounge/dining room with patio doors accessing a shallow balcony with an open outlook and westerly orientation attracting much of the afternoon sunshine, wood flooring and electric radiator.
BEDROOM 1: 9' 11'' x 9' 10'' (3.02m x 2.99m)
double bedroom with wood flooring electric wall mounted heater and double-glazed window to rear, offering a similar outlook and aspect as the living space.
KITCHEN: 6' 10'' x 6' 4'' (2.08m x 1.93m)
a compact fitted kitchen with base level units, wood block worktop over, integrated electric oven, 2 ring ceramic hob with extractor fan open shelving over, inset sink, integrated fridge with freezer compartment and recessed larder storage cupboard. High-level double-glazed window to side.
SHOWER ROOM/WC & UTILITY: 6' 6'' x 5' 5'' (1.98m x 1.65m)
shower enclosure with headed shower, wc, washbasin with storage cabinet beneath, high-level double-glazed window, plumbing and appliance space for washing machine and wall mounted heated towel rail.
OUTSIDE
CAR PORT:
the property has the incredibly rare advantage of an allocated parking space in a car port to the rear of the property (parking space number 2), accessed off Pembroke Vale.
IMPORTANT REMARKS
VIEWING & FURTHER INFORMATION:
available exclusively through the sole agents, Richard Harding Estate Agents Limited, tel: 0117 946 6690.
FIXTURES & FITTINGS:
only items mentioned in these particulars are included in the sale. Any other items are not included but may be available by separate arrangement.
TENURE:
it is understood that the property is leasehold for the remainder of a 999-year lease from 29 September 1979. This information should be checked with your legal adviser.
SERVICE CHARGE:
it is understood that the annual service charge is £1,516.55. This information should be checked by your legal adviser.
LOCAL AUTHORITY INFORMATION:
Bristol City Council. Council Tax Band: B
