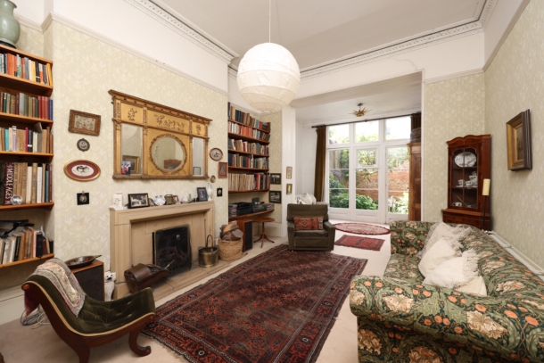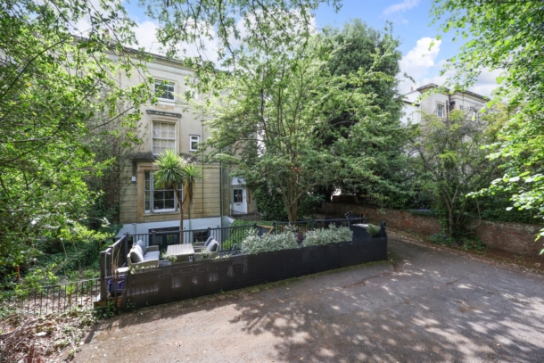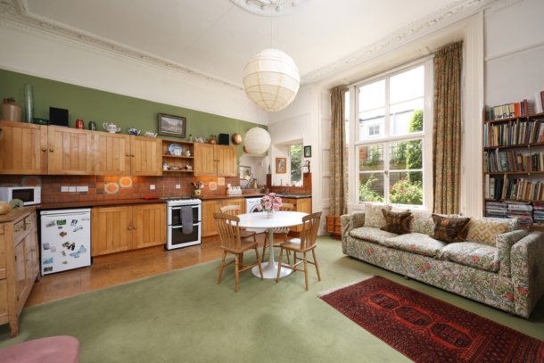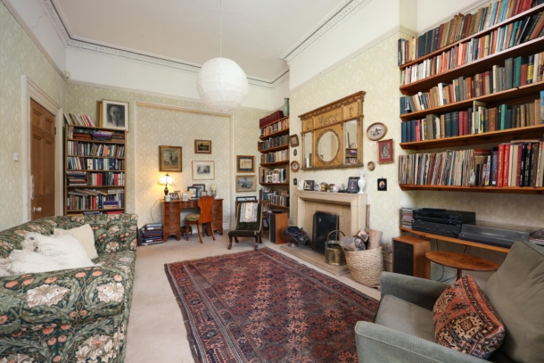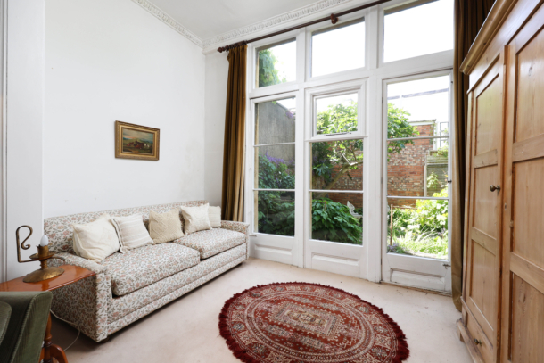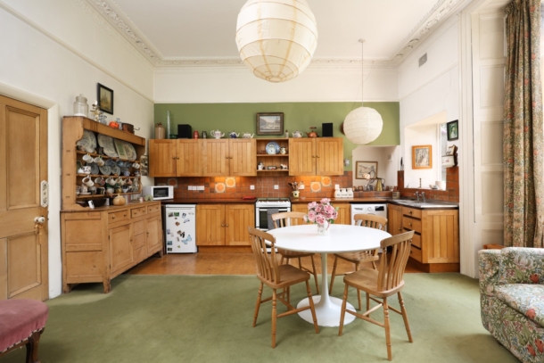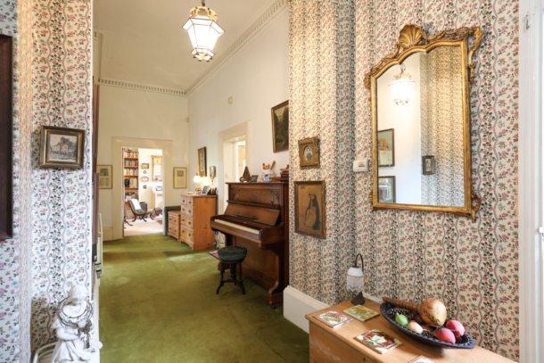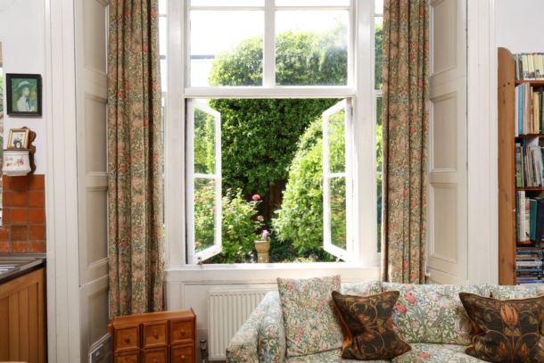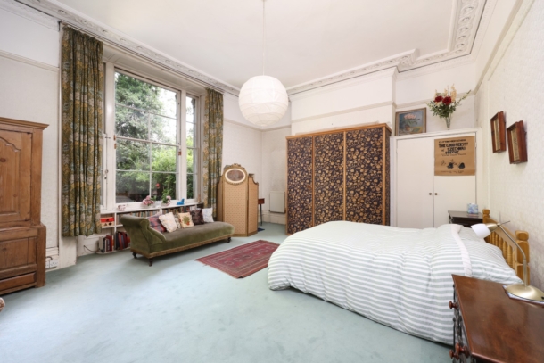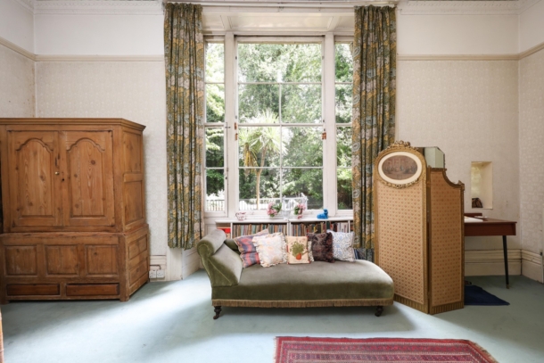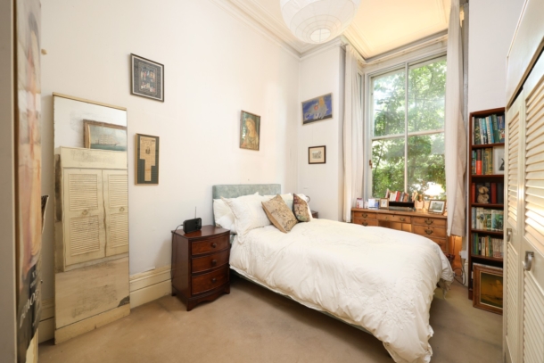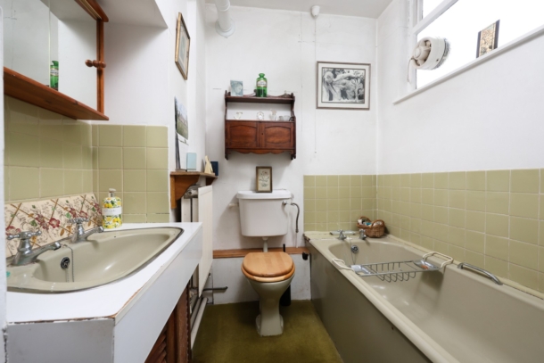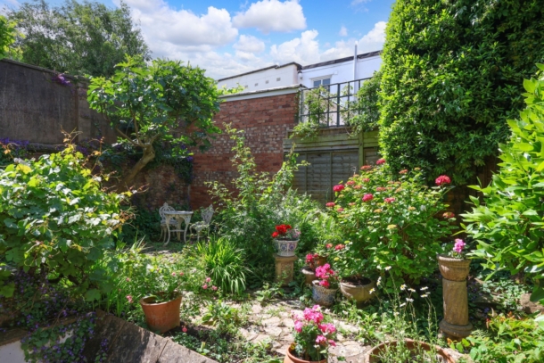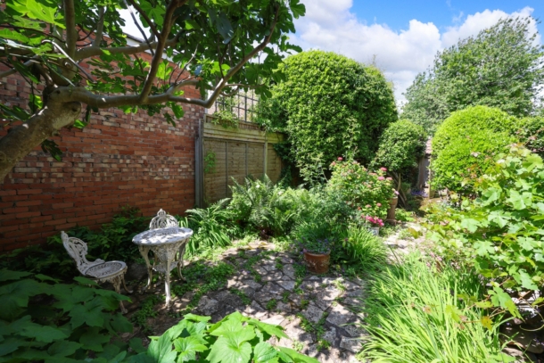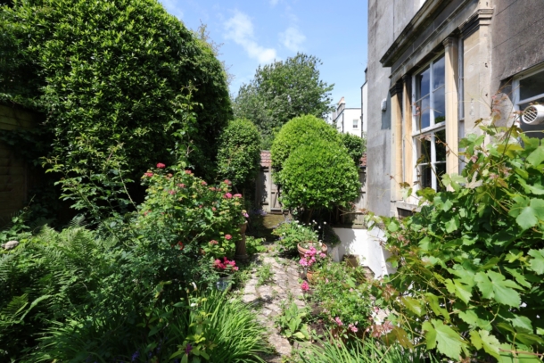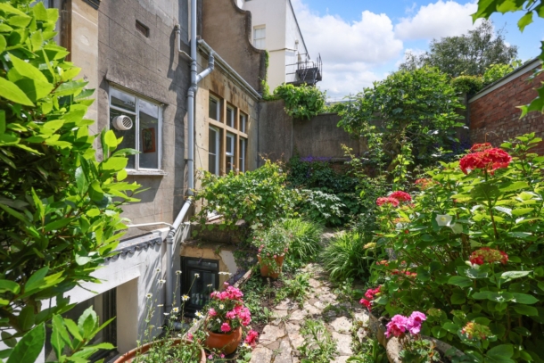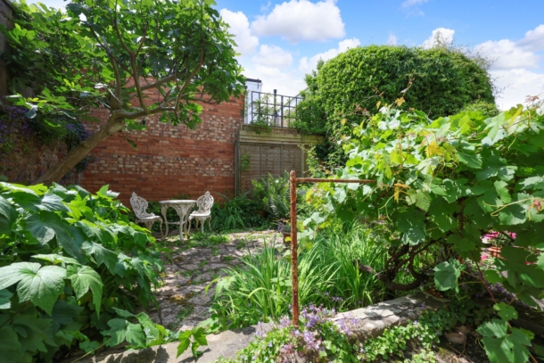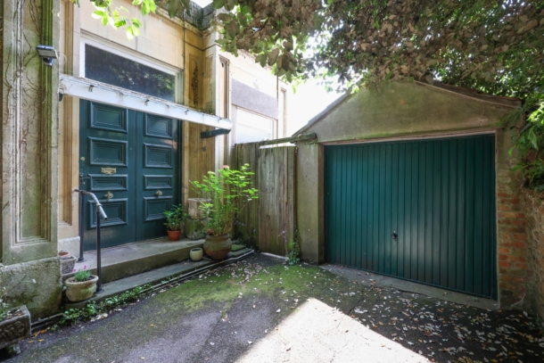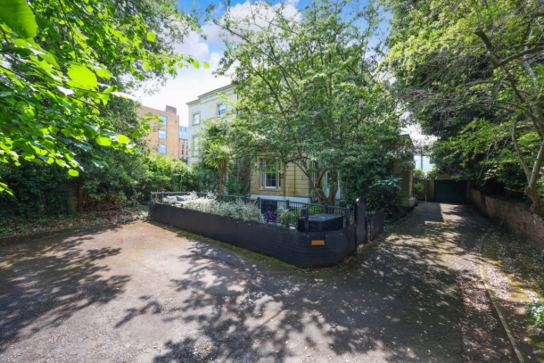Pembroke Road | Clifton
Sold STC
An elegant and spacious (circa 1,400 sq. ft.), 2 double bedroom, 2 reception room hall floor garden flat set within a fine grade II listed semi-detached period building with established rear garden, driveway parking, single garage, workshop and private entrance. No onward chain.
An exceptional property filled with character and charm which offers exciting scope to modernise in the fullness of time.
Accommodation: entrance hallway, drawing room, kitchen/dining room, bedroom 1, bedroom 2, bathroom/wc.
Outside: private rear garden, driveway parking, single garage plus workshop.
Offered with no onward chain making a prompt move possible.
Set in a central Clifton location close to the shops, cafes and restaurants in Clifton Village, Whiteladies Road and Clifton Triangle, whilst also being nearby excellent schools including Christ Church Primary, St John’s Primary, Clifton High and Clifton College.
Property Features
- A grand 2 bedroom period apartment
- Set on hall floor of impressive Grade II listed building
- Elegant period features & generous room proportions
- Spacious accommodation (circa 1,400sq.ft.) with scope to modernise
- Benefits from its own private entrance
- Pretty walled rear garden
- With driveway parking PLUS garage workshop
- Sold with no onward chain
- Highly desirable Clifton location
- Close to Whiteladies Road, Clifton Village & The Downs
ACCOMMODATION
APPROACH:
from the pavement on Pembroke Road proceed up the driveway to the right hand side of the building where the private entrance door to the property can be found on the left hand side. Raised entrance via hardwood front door leads into grand hallway.
ENTRANCE HALLWAY:
tall ceilings with ornate cornicing, archway with ceiling light point, radiator, deep moulded skirting boards. Doors radiate to drawing room, kitchen/dining room, bedroom 1, bedroom 2 and family bathroom/wc.
DRAWING ROOM: 25' 9'' x 13' 0'' (7.84m x 3.96m)
an elegant and sunny light filled room with floor to ceiling period windows including French windows giving access onto private rear garden. Tall ceilings with ceiling light point and ornate cornicing, Minster stone feature open fireplace, shelving to either side of chimney breast, radiator, deep moulded skirting boards.
KITCHEN/DINING ROOM: 19' 11'' x 17' 7'' (6.07m x 5.36m)
a sunny, light-filled space measured as one, but described separately as follows:-
Kitchen:
fitted with a matching range of wooden wall, base and drawer units with solid worktop over, stainless steel sink with drainer unit to either side, space for oven, washing machine and fridge, tiled surrounds, window overlooking private rear garden.
Dining/Family Area:
ample space for sofas and dining room furniture, built-in storage cupboard housing Ideal Logic combi boiler, two radiators, central ornate ceiling rose, two ceiling light points, detailed cornicing, picture rail, large window overlooking the rear garden, deep moulded skirting boards.
BEDROOM 1: 19' 11'' x 17' 5'' (6.07m x 5.30m)
a generous size double bedroom with built-in wardrobe to one side of the chimney breast, large multi-paned sash window overlooking the front elevation, tall ceilings with detailed cornicing, ceiling light point, picture rail, built-in storage cupboard, radiator, deep moulded skirting boards and a handwash basin set on vanity unit.
BEDROOM 2: 15' 6'' x 10' 2'' (4.72m x 3.10m)
a double bedroom with box bay window to the front elevation with period sash windows, tall ceiling with cornicing, ceiling light point, radiator, deep moulded skirting boards.
FAMILY BATHROOM/WC:
low level wc, wash hand basin with vanity storage beneath, panelled bath, tiled surrounds, obscured window to the side elevation, ceiling light point, radiator, skirting boards.
OUTSIDE
GARAGE: 18' 4'' x 8' 8'' (5.58m x 2.64m)
with up and over door, pitched roof, ceiling light point, window to the side elevation.
WORKSHOP: 11' 3'' x 8' 10'' (3.43m x 2.69m)
located at the back/rear of the garage there is a useful workshop with window to the side elevation, pitched roof, light point.
DRIVEWAY:
there is a hardstanding driveway providing parking for several vehicles leading up to the garage.
REAR GARDEN:
a beautiful partially walled private rear garden mainly laid to paving with established trees, plants and flowers to the borders. The garden is fully enclosed by a mixture of wall, fence and gate boundaries. Outside tap.
Please be advised that a gated right of way exists (between the rear garden and garage) providing access to the utility meters and a residential property to the rear.
IMPORTANT REMARKS
VIEWING & FURTHER INFORMATION:
available exclusively through the sole agents, Richard Harding Estate Agents Limited, tel: 0117 946 6690.
FIXTURES & FITTINGS:
only items mentioned in these particulars are included in the sale. Any other items are not included but may be available by separate arrangement.
TENURE:
the property is leasehold for the remainder of a 999 year lease from 1 January 1974, with a share of the Freehold. This information should be checked with your legal adviser.
SERVICE CHARGE:
it is understood that the monthly service charge is £160. This information should be checked by your legal adviser.
LOCAL AUTHORITY INFORMATION:
Bristol City Council. Council Tax Band: D
