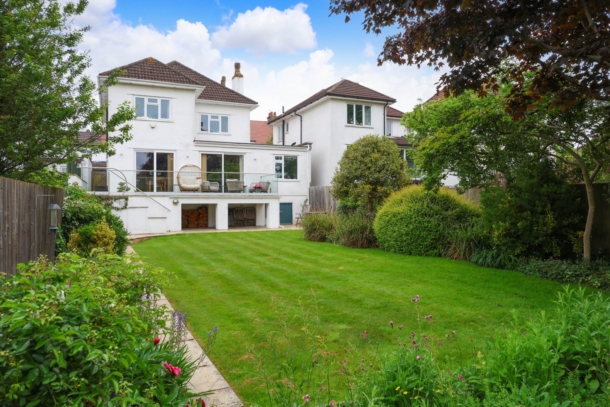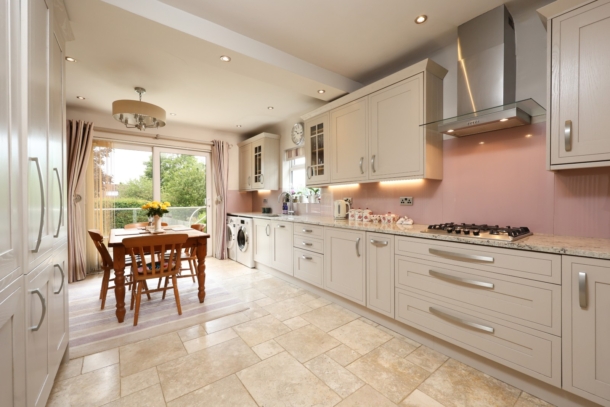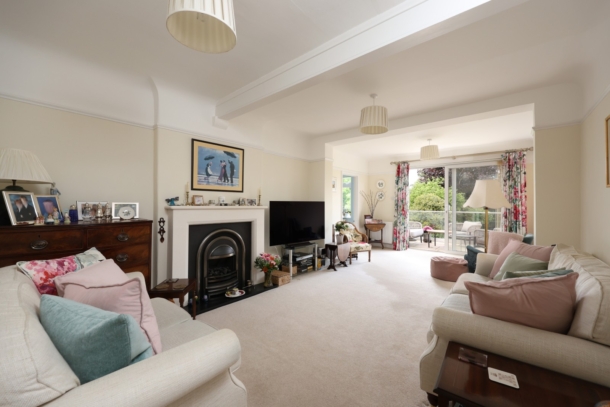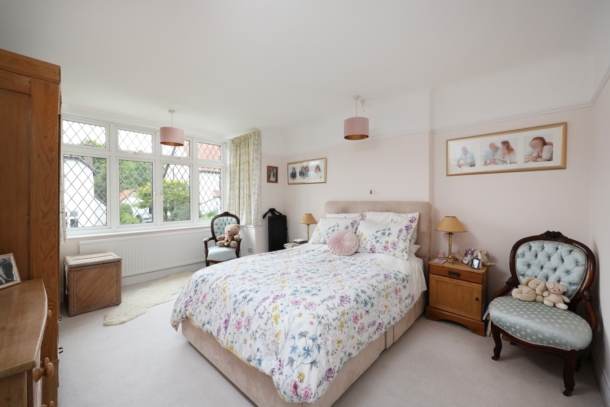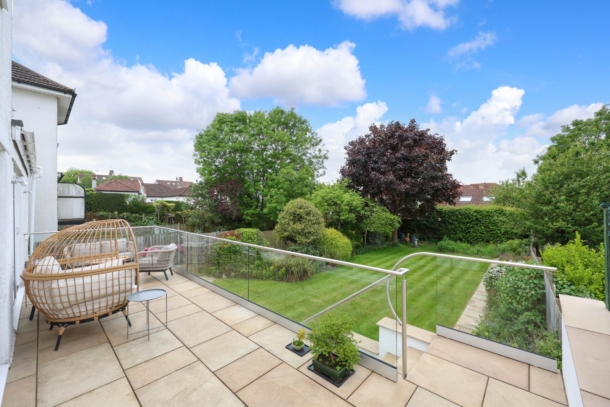Park Grove | Henleaze
Sold STC
An elegant and spacious (circa 1,910sq.ft.) 1930’s detached family home offering well-balanced accommodation including 4 double bedrooms, 2 reception rooms, separate kitchen/breakfast room, study and hobbies room plus front and rear gardens.
Set in a favoured, convenient and quiet location within a few hundred yards of Henleaze Road with a range of cafes and beautiful shops and amenities.
Ground Floor: entrance hallway, cloakroom/wc, kitchen/breakfast room, dining room, sitting room, study, hobbies room and store room.
First Floor: landing, 4 double bedrooms and family bathroom/wc.
Outside: low maintenance front garden with driveway plus stunning 80ft x 35ft westerly facing lawned rear garden, terrace and large undercroft.
Located on a peaceful and popular road, close to the shops and amenities of Henleaze Road, whilst also being 470 metres of Henleaze Junior School.
Property Features
- Spacious 4 double bedroom 1930s detached family home
- Offering well-balanced accommodation (over 1,900sq.ft)
- Immaculately presented & well-kept
- Sociable kitchen/breakfast room
- 2 elegant reception rooms plus a study & hobbies room
- 2 undercrofts, a store room & fully boarded loft
- Stunning westerly facing 80ft rear garden & terrace
- Driveway parking
- On a popular & peaceful road close to amenities
- Within 470m of Henleaze Junior School
GROUND FLOOR
APPROACH:
from the pavement of Park Grove proceed up the paved pathway to the open fronted porch.
ENTRANCE HALLWAY:
tall ceilings with ceiling light point, picture rail, windows to front and side elevations, two radiators, understairs storage cupboard, stairs ascend to the first floor landing, doors radiate to sitting room, dining room, kitchen/breakfast room and cloakroom/wc.
CLOAKROOM/WC:
a white suite comprising low level wc with concealed cistern, wash hand basin set on vanity unit with tiled splashback, ceiling light point, extractor fan, picture rail, wood effect vinyl flooring, wall mounted chrome dual use radiator.a white suite comprising low level wc with concealed cistern, wash hand basin set on vanity unit with tiled splashback, ceiling light point, extractor fan, picture rail, wood effect vinyl flooring, wall mounted chrome dual use radiator.
KITCHEN/BREAKFAST ROOM: 19' 10'' x 11' 7'' (6.04m x 3.53m)
fitted with a matching range of wall, base and drawer units with marble worktop over, integrated appliances include Bosch 4 ring gas hob with extractor fan over, double oven, fridge/freezer, dishwasher, space for washing machine and tumble dryer, inset 1½ bowl stainless steel sink with mixer tap over, inset ceiling downlighters, ceiling light point, double glazed window to side elevation, picture rail, vertical radiators, tiled flooring, sliding doors leading out onto raised terrace.
DINING ROOM: 15' 9'' x 12' 2'' (4.80m x 3.71m)
a bay fronted dining room with double glazed windows overlooking the front elevation, gas feature fireplace, two ceiling light points, radiator, moulded skirting boards.
SITTING ROOM: 23' 0'' x 12' 1'' (7.01m x 3.68m)
a spacious and light filled room with tall ceilings, three ceiling light points, picture rail, gas feature fireplace, two radiators, double glazed sliding doors leading out onto the terrace, door leading to:-
STUDY: 16' 6'' x 8' 0'' (5.03m x 2.44m)
ceiling light point, picture rail, double glazed window overlooking the private rear garden, radiator, built in storage cupboard, door leading to:-
HOBBIES ROOM: 9' 10'' x 8' 2'' (2.99m x 2.49m)
vaulted ceiling with ceiling light point, Velux skylight, radiator, door leading to storage garage.
STORE ROOM: 8' 0'' x 4' 11'' (2.44m x 1.50m)
with external up and over door, wall light, door to hobbies room.
FIRST FLOOR
LANDING:
feature stained glass window to the side elevation, two ceiling light points, loft access hatch (boarded loft with pull down ladder and light) picture rail, doors radiator to bedroom 1, bedroom 2, bedroom 3, bedroom 4 and family bathroom/wc.
BEDROOM 1: 15' 9'' x 12' 2'' (4.80m x 3.71m)
a bay fronted bedroom with double glazed windows overlooking the front elevation, two ceiling light points, picture rail, radiator, skirting boards.
BEDROOM 2: 13' 6'' x 12' 2'' (4.11m x 3.71m)
ceiling light point, double glazed window overlooking the private rear garden, built in wardrobes with ample storage space above, radiator, moulded skirting boards.
BEDROOM 3: 11' 7'' x 9' 10'' (3.53m x 2.99m)
a ceiling light point, picture rail, double glazed window overlooking the rear elevation, radiator, moulded skirting boards.
BEDROOM 4: 11' 0'' x 9' 10'' (3.35m x 2.99m)
double glazed window overlooking the front elevation, ceiling light point, sink set on vanity unit, radiator, moulded skirtings boards.
FAMILY BATHROOM/WC:
a modern white bathroom suite comprising low level wc, generous corner shower enclosure with waterfall shower plus detachable hand shower over, glass shower screen, large panelled bath, wash hand basin set on vanity unit, large Airing Cupboard with slatted shelving, ceiling light point, wall mounted chrome dual use radiator, wall light points, tiled surround and tile effect flooring with underfloor heating.
OUTSIDE
REAR GARDEN:
large terrace accessed immediately from the sitting room and kitchen/breakfast room, laid to paving with access to wooden side gate, water tap and enclosed by contemporary glass balustrade, steps lead down to a further section of paving with useful covered undercroft with wall light and water tap- a great space for storing outdoor equipment. From the lower patio a large level lawn expands to the rear of the garden with paved pathway, mature trees, shrubs and hedges frame the borders. There is a wild garden with a variety of flowering plants. The garden is fully enclosed by wooden fence boundaries.
UNDERCROFT: 19' 3'' x 16' 0'' (5.86m x 4.87m)
an enclosed space with power and light, ideal for storing outdoor equipment, garden furniture, bikes etc.
SECONDARY UNDERCROFT: 10' 3'' x 8' 2'' (3.12m x 2.49m)
useful additional storage space.
IMPORTANT REMARKS
VIEWING & FURTHER INFORMATION:
available exclusively through the sole agents, Richard Harding Estate Agents Limited, tel: 0117 946 6690.
FIXTURES & FITTINGS:
only items mentioned in these particulars are included in the sale. Any other items are not included but may be available by separate arrangement.
TENURE:
it is understood that the property is freehold. This information should be checked with your legal adviser.
LOCAL AUTHORITY INFORMATION:
Bristol City Council. Council Tax Band: F
