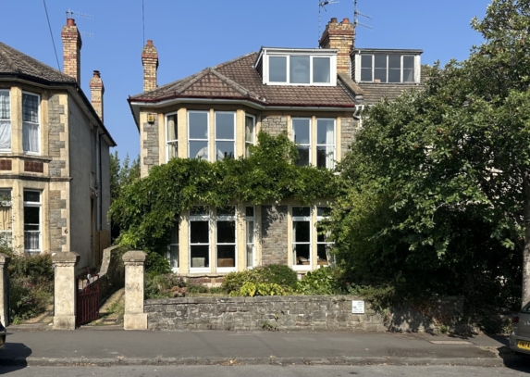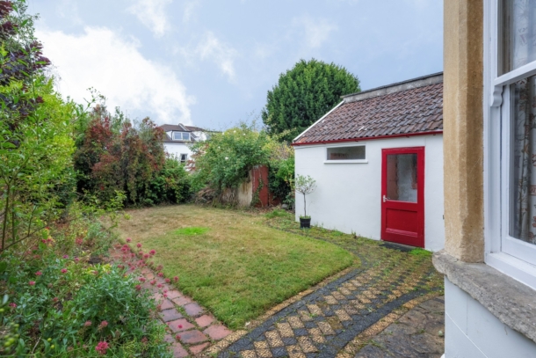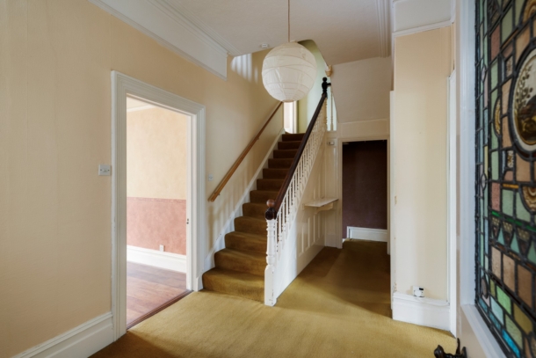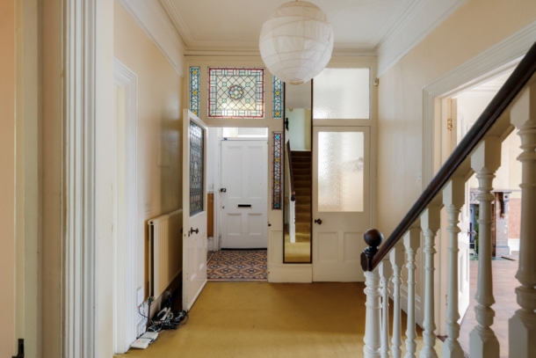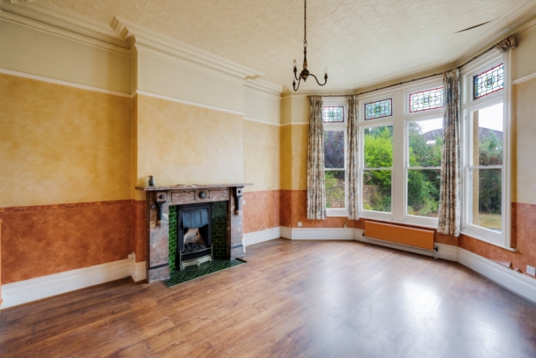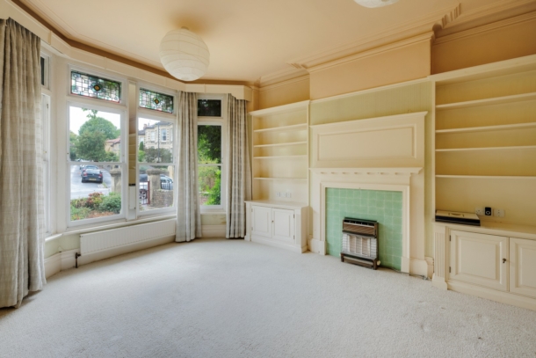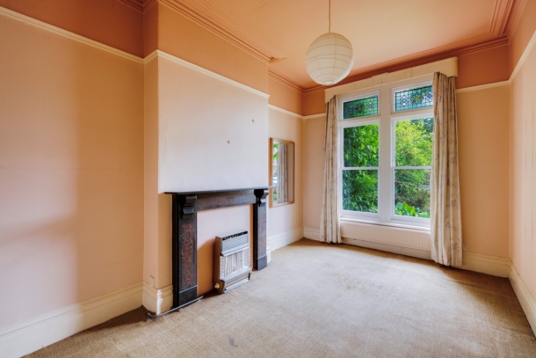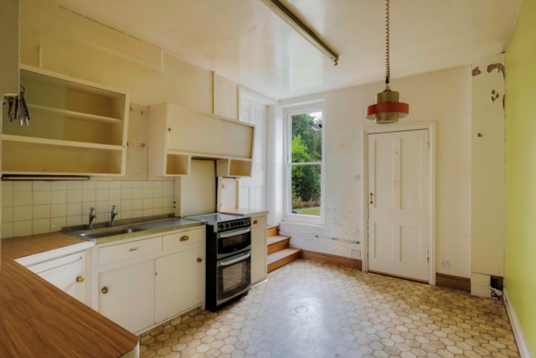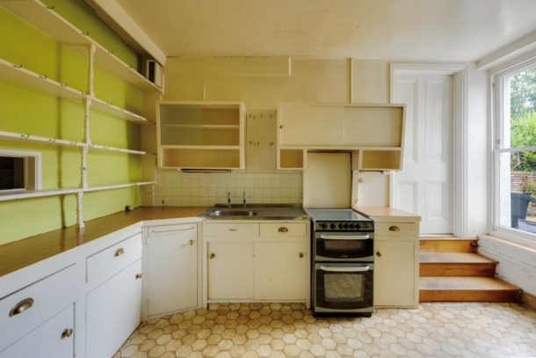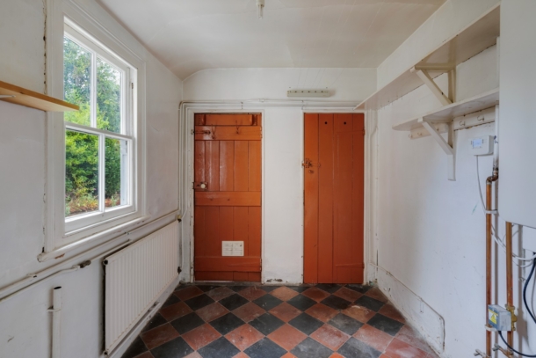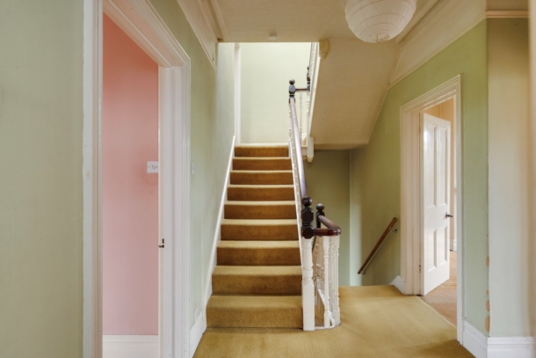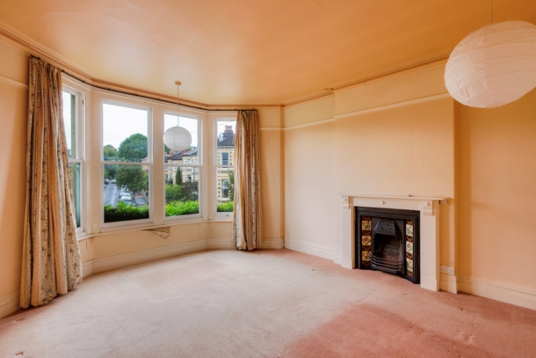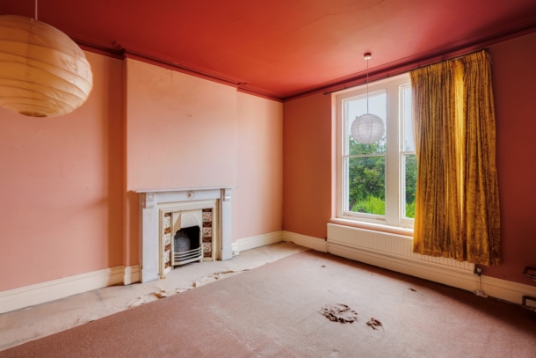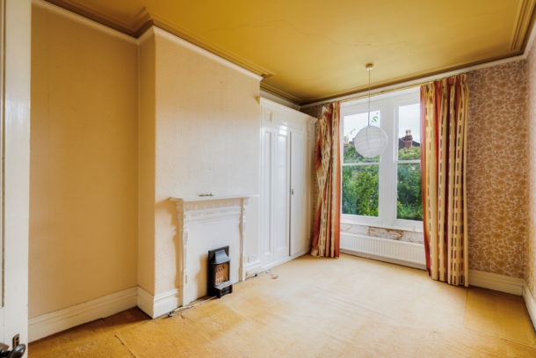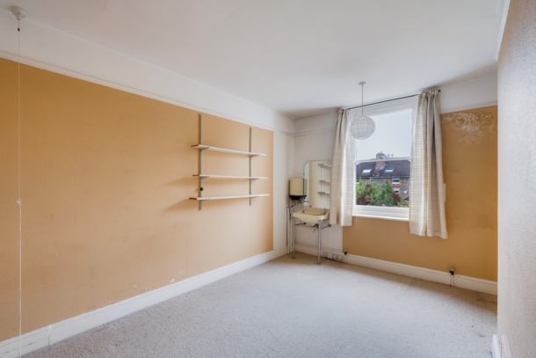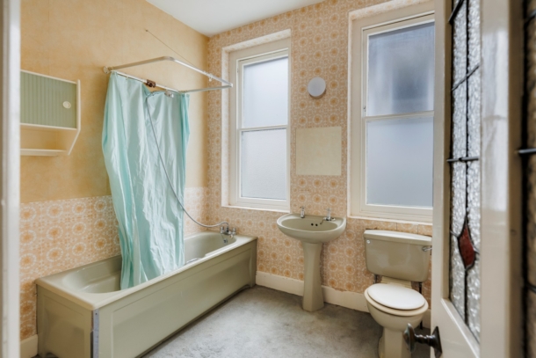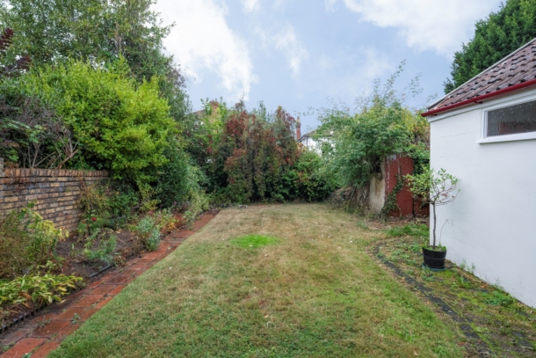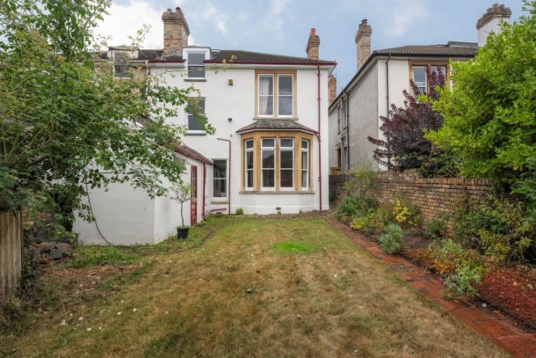Northumberland Road | Redland
Sold STC
To be sold for the first time in over 60 years; this fabulous large 6 double bedroom, 3 reception room, Victorian period family home, of circa 2,400 sq.ft., offering ample accommodation with 50ft rear garden and 25ft front garden, located within just 530m of the highly regarded Redland Green Secondary School.
Situated on a lovely tree-lined peaceful road in Redland, within easy reach of the shops, cafes and restaurants of Gloucester Road/Zetland Road. Also within close proximity of the green open spaces of Redland Green Park and Cotham Gardens Park. Redland train station and bus connections to central areas are also nearby and Cotham Gardens Primary School.
Having been a much loved family home now offering exciting scope to cosmetically update to one's tastes and requirements.
To be sold with no onward chain making a prompt move possible.
Ground Floor: entrance vestibule, reception hall, drawing room, family room, kitchen, study, cloakroom, utility room, separate wc, two storage cupboards.
First Floor: landing, 4 double bedrooms, family bathroom.
Second Floor: landing, two double bedrooms (six double bedrooms in total), storeroom.
Outside: pretty front garden (25ft x 24ft), walled rear garden (50ft x 25ft) with useful side access.
A handsome, large family house in a beautiful leafy location.
Property Features
- On a much sought after road in Redland
- Victorian semi-detached family house
- To be sold for the first time in 60 years and to close an estate
- 6 double bedrooms
- 3 reception rooms
- Front garden (25ft x 25ft)
- Rear garden (50ft x 25ft)
- House comprising 2,400 sq. ft. of accommodation
- In need of modernisation
- An earliest viewing is unhesitatingly recommended to avoid disappointment
GROUND FLOOR
APPROACH:
From the pavement, a dwarf stone wall with impressive gate pillars and pedestrian wrought iron gate leading onto pathway that leads alongside the front garden and house to the front entrance. Solid wood panelled front door with fanlight, opening to:-
ENTRANCE VESTIBULE:
tessellated tiled flooring, tall moulded skirtings, handrail, simple moulded cornicing, ceiling light point. Part-stained glass panelled door with matching stained glass side panels and overlights, opening to:-
RECEPTION HALL:
having an elegant and wide, turning staircase ascending to the first floor with mahogany handrail and ornately carved spindles. Tall moulded skirtings, picture rail, simple moulded cornicing, ceiling light point, radiator. Walkway housing shallow flight of steps giving access to the kitchen (understairs larder cupboard with shelving). Panelled doors with moulded architraves, opening to:-
CLOAKROOM CUPBOARD:
obscure glazed sash window to the side elevation, moulded skirtings, ceiling light point, coat hooks.
DRAWING ROOM: 16' 10'' x 13' 7'' (5.13m x 4.14m)
gracious principal reception room having a virtually full width bay window to the front elevation comprising four wooden double glazed sash windows with stained-glass overlights having double glazed windows behind. Central period fireplace with tiled surround and gas fire. Recesses to either side of the chimney breast (both with fitted book shelving and double opening cupboards below), moulded skirtings, picture rail, simple moulded cornicing, radiator, two ceiling light points.
FAMILY ROOM: 16' 4'' x 13' 7'' (4.97m x 4.14m)
wide bay window overlooking the rear garden comprising four sash windows with stained glass overlights. Central period fireplace with tiled hearth and surround plus an ornately carved marble mantlepiece. Recesses to either side of the chimney breast, wood effect flooring, tall moulded skirtings, picture rail, simple moulded cornicing, radiator, ceiling light point. Panelled door with moulded architraves, having shallow flight of steps descending to the kitchen.
STUDY: 15' 5'' x 9' 11'' (4.70m x 3.02m)
having a pair of wooden sash windows to the front elevation with stained glass overlights having double glazed windows behind. Central period fireplace with recesses to either side of the chimney breast, moulded skirtings, picture rail, simple moulded cornicing, radiator, ceiling light point.
KITCHEN: 13' 5'' x 9' 9'' (4.09m x 2.97m)
comprehensively fitted with an array of base and eye level units combining drawers, cabinets, glazed display cabinets and shelving. Roll-edged worktop surfaces, stainless-steel sink with draining board to side, space for electric/gas oven, ample space for table and chairs, tall moulded skirtings, sash window overlooking the rear garden, ceiling light point, illuminate strip light. Door returning to the family room. Door to:-
UTILITY ROOM: 8' 0'' x 7' 2'' (2.44m x 2.18m)
multi-paned sash window to the side elevation, ceramic tiled flooring, space and plumbing for washing machine, shelving, ceiling light point, radiator. Fitted Worcester Bosch gas fired combination boiler. Door to pantry cupboard. Door to:-
REAR HALL: 8' 7'' x 3' 0'' (2.61m x 0.91m)
raised height obscured glazed window to the side elevation, tiled flooring. Doors to:-
STORAGE CUPBOARD:
high sloping roof, small window to the rear elevation.
SEPARATE WC:
high level flush WC, small window to the rear elevation, ceiling light point.
FIRST FLOOR
LANDING:
tall moulded skirtings, picture rail, simple moulded cornicing, turning staircase ascending to the second floor with mahogany handrail and ornately carved spindles, radiator, ceiling light point. Panelled doors with moulded architraves, opening to:-
BEDROOM 1: 17' 4'' x 13' 7'' (5.28m x 4.14m)
wide bay window to the front elevation comprising of four wooden double glazed sash windows enjoying a pleasant outlook along tree-lined Glentworth Road. Central period fireplace with cast iron surround, decorative tiled slips and an ornately carved mantlepiece. Recesses to either side of the chimney breast, tall moulded skirtings, picture rail, simple moulded cornicing, radiator, two ceiling light points.
BEDROOM 2: 13' 7'' x 13' 6'' (4.14m x 4.11m)
a pair of sash windows overlooking the rear garden. Central period fireplace with cast-iron surround, decorative tiled slips and an ornately carved Carrara marble mantlepiece. Recesses to either side of the chimney breast, tall moulded skirtings, radiator, simple moulded cornicing, two ceiling light points.
BEDROOM 3: 15' 5'' x 10' 0'' (4.70m x 3.05m)
a pair of wooden double-glazed French windows to the front elevation overlooking tree-lined Glentworth Road. Ornate cast-iron fireplace with recesses to either side of the chimney breast (one with double opening built-in wardrobe), moulded skirtings, simple moulded cornicing, radiator, two ceiling light points
BEDROOM 4: 13' 5'' x 10' 0'' (4.09m x 3.05m)
sash window to the rear elevation, wall mounted wash hand basin with towel rail below, chimney breast with recesses to either side, moulded skirtings, picture rail, fitted shelving, ceiling light point.
FAMILY BATHROOM: 8' 4'' x 7' 6'' (2.54m x 2.28m)
panelled bath with mixer tap and shower attachment. Low level flush WC. pedestal wash hand basin with hot and cold-water taps. A pair of double-glazed sash windows to the side elevation, radiator, ceiling light point.
SECOND FLOOR
PART GALLERIED LANDING:
part-galleried over the stairwell with mahogany handrail and ornately carved spindles, enjoying plenty of natural light via Velux window, wall light point. Panelled doors with moulded architraves, opening to:-
BEDROOM 5: 13' 8'' x 10' 3'' (4.16m x 3.12m)
dormer style sash window to the rear elevation, moulded skirtings, ceiling light point.
BEDROOM 6: 11' 8'' x 10' 2'' (3.55m x 3.10m)
wide dormer style window to the front elevation with an attractive outlook, moulded skirtings, ceiling light point, internal window over the stairwell.
STORE ROOM: 13' 5'' x 8' 5'' (4.09m x 2.56m)
exposed wooden floorboards, skylight window, ceiling light point, built-in wardrobe with shelving.
OUTSIDE
FRONT GARDEN: 25' 0'' x 25' 0'' (7.61m x 7.61m)
the house is set back from this quiet road, behind dwarf stone wall and level section of lawn and deep shrub borders. There is an established wisteria that has been trained along the front-end elevation of the house above the ground and first floor bay windows and provides distinctive purple flowers.
REAR GARDEN: 50' 0'' x 25' 0'' (15.23m x 7.61m)
predominantly laid to lawn and level with brick walling on all three sides further enclosed by deep shrub borders which feature an array of mature shrubs. Side access with pedestrian gate opening onto the front pathway. Outside water tap.
IMPORTANT REMARKS
VIEWING & FURTHER INFORMATION:
available exclusively through the sole agents, Richard Harding Estate Agents Limited, tel: 0117 946 6690.
FIXTURES & FITTINGS:
only items mentioned in these particulars are included in the sale. Any other items are not included but may be available by separate arrangement.
TENURE:
it is understood that the property is currently unregistered. This information should be checked with your legal adviser.
LOCAL AUTHORITY INFORMATION:
Bristol City Council. Council Tax Band: F
