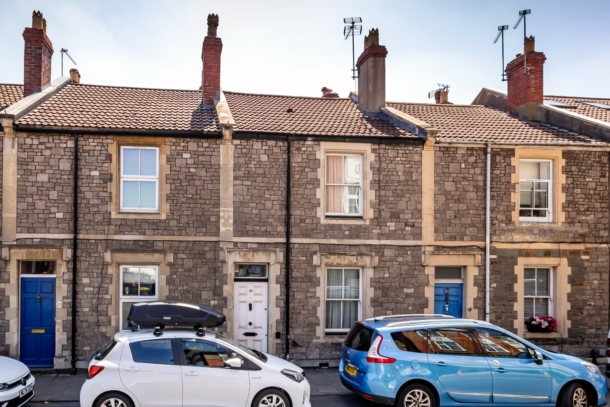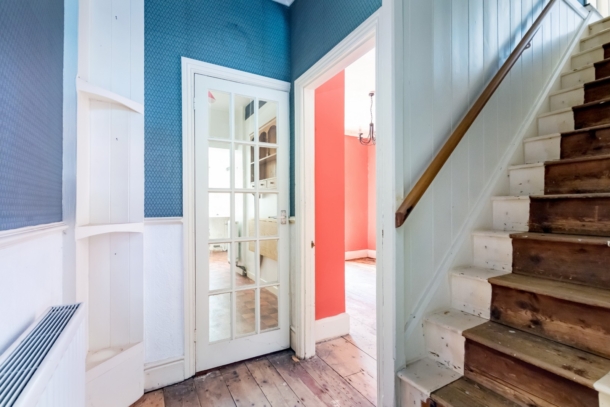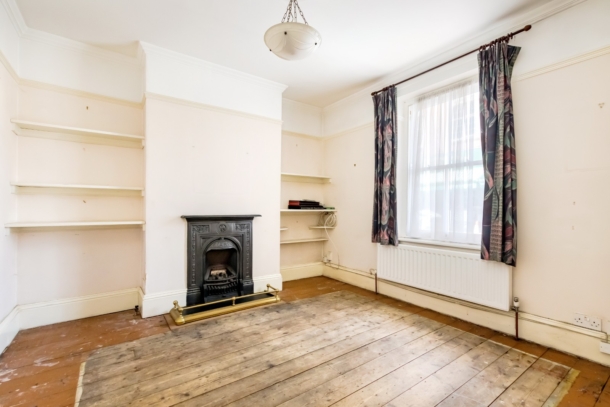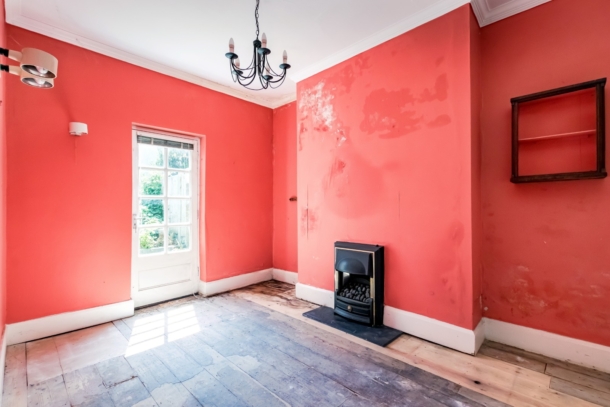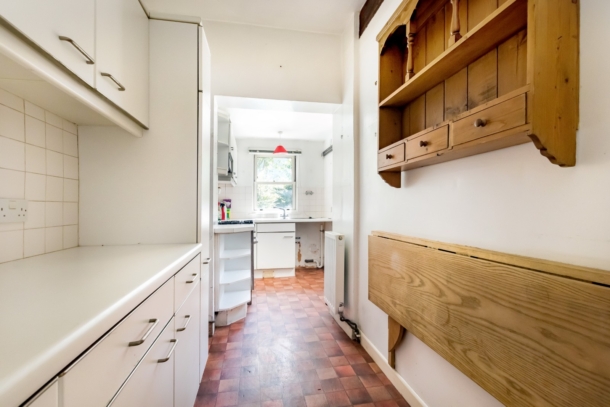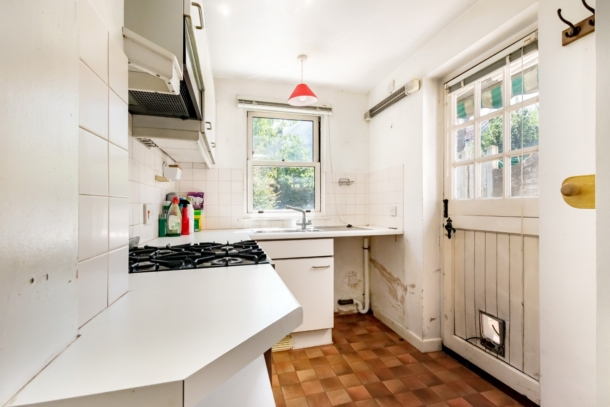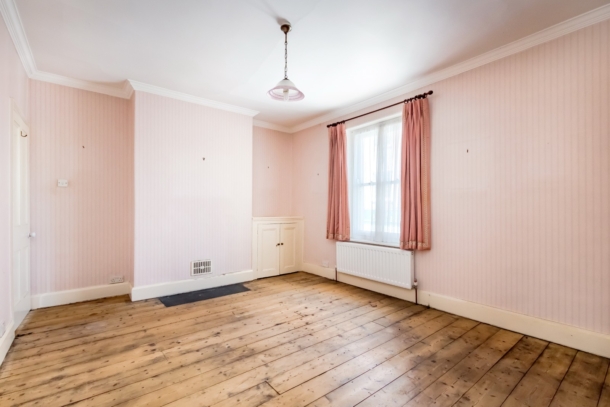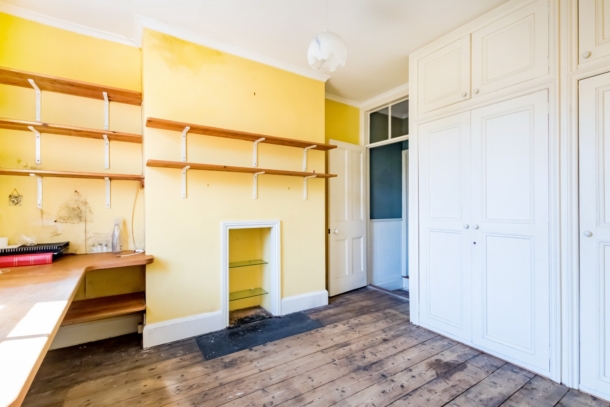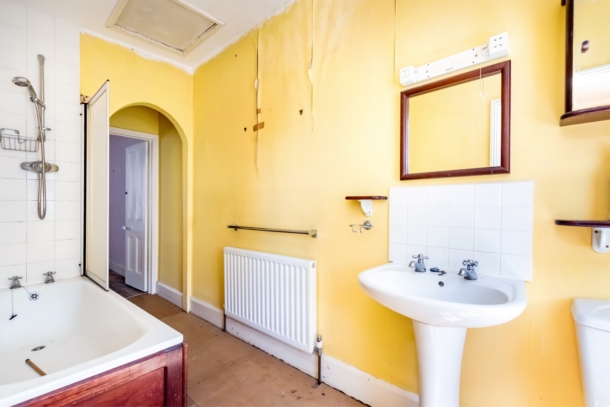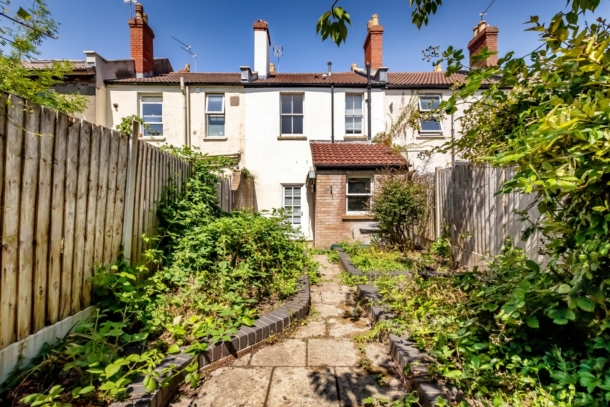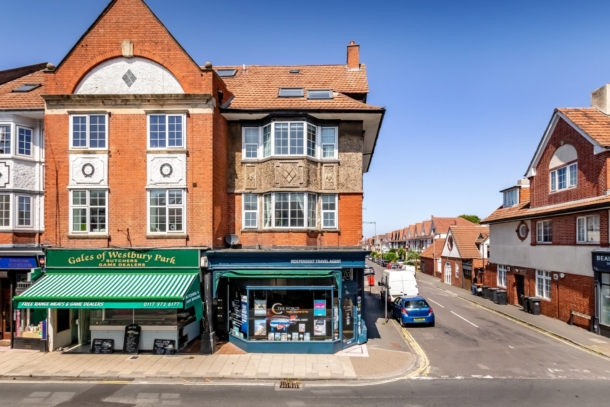North View | Westbury Park
For Sale
BEST AND FINAL OFFERS ARE SOUGHT FOR THIS PROPERTY BY 11AM ON TUESDAY 17 FEBRUARY 2026. PLEASE CONTACT OUR OFFICE TO REQUEST FULL DETAILS OF THIS PROCESS.
A superb opportunity to acquire a two double bedroom, two reception terraced house in North View, Westbury Park. Ideally positioned for local amenities and the Durdham Downs, this wonderful property has scope for some modernisation yet already offers wooden sash double glazed windows to the front facing reception and front facing bedroom. Offering a low maintenance enclosed rear garden with sunny southerly aspect.
Two bedroom mid terraced house
Level access and close to local amenities and the Durdham Downs
Low Maintenance south facing rear garden
Scope for some modernisation
No onward chain
Property Features
- 2 double bedroom, 2 reception terraced house
- Low maintenance south facing rear garden
- This wonderful property has scope for some modernisation
- Ideally positioned for local amenities and the Durdham Downs
- Already offers wooden sash double glazed windows to front of building
- To be sold with no onward chain
GROUND FLOOR
APPROACH:
the front door provides level access from the pavement into a porch with wooden flooring and a stain glass door into
ENTRANCE HALLWAY:
with wooden flooring and radiator
RECEPTION ROOM: 11' 9'' x 11' 9'' (3.58m x 3.58m)
has a wooden sash double glazed window to front elevation with a radiator, coal effect gas fire and shelving.
RECEPTION ROOM 2: 12' 3'' x 9' 4'' (3.73m x 2.84m)
with two understairs storage cupboards, coal effect gas fire with a door to garden.
KITCHEN: 16' 5'' x 5' 8'' (5.00m x 1.73m)
a range of white base and eye level units, gas cooker with hob, double glazed window to rear elevation and stable door to the back garden.
FIRST FLOOR
BEDROOM 1: 15' 3'' x 11' 9'' (4.64m x 3.58m)
with wooden flooring, wooden sash double glazed window to front elevation, built in cupboards, radiator and a door to
JACK AND JILL BATHROOM/WC:
partially tiled bathroom with white suite and an airing cupboard housing wall mounted Vaillant gas combination boiler and window to rear elevation
BEDROOM 2: 12' 1'' x 9' 10'' (3.68m x 2.99m)
with sash window to rear elevation, shelving, built in wardrobes, wooden flooring and a radiator.
OUTSIDE
REAR LEVEL GARDEN: 36' 0'' x 15' 6'' (10.96m x 4.72m)
low maintenance south facing enclosed rear garden, a real suntrap.
IMPORTANT REMARKS
VIEWING & FURTHER INFORMATION:
available exclusively through the sole agents, Richard Harding Estate Agents Limited, tel: 0117 946 6690.
FIXTURES & FITTINGS:
only items mentioned in these particulars are included in the sale. Any other items are not included but may be available by separate arrangement.
TENURE:
it is understood that the property is freehold. This information should be checked with your legal adviser.
LOCAL AUTHORITY INFORMATION:
Bristol City Council. Council Tax Band: C
