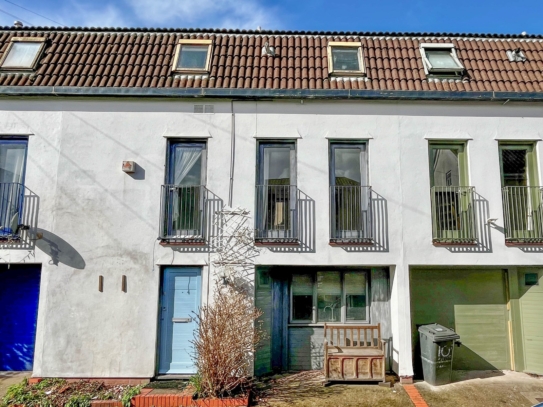North Green Street | Hotwells
Sold
GUIDE PRICE RANGE £600,000 - £625,000 Enjoying a quiet tucked away position on the south side of Clifton and convenient for the harbourside, a spacious 3 double bedroom, 3 storey townhouse with kitchen/dining room, dual aspect sitting room and private 28ft x 22ft rear garden. Offered with no onward chain. Ground Floor: entrance hallway, kitchen/dining room, cloakroom/wc. First Floor: landing, dual aspect sitting room, bedroom 2. Second Floor: landing, bedroom 1, bedroom 3, family bathroom/wc. Located in the CH residents parking zone. A discreet backwater location on the fringes of the harbourside and Clifton village with its fashionable bars, boutiques and restaurants. Bristol’s city centre is a short distance away and accessed via the A4. The docks provide leisure activities such as sailing and kayaking.
Property Features
- 3 bedroom house
- Large kitchen/dining Room
- Dual aspect sitting room
- Enclosed rear garden
- Well balanced accomodation
- A few hundred metres from Bristol's harbourside
- Within the CH residents parking permit zone
- Light filled with Juliet balconies
- No onward chain
GROUND FLOOR
APPROACH:
from the pavement of North Green Street, one step leads up to the front entrance door.
ENTRANCE HALLWAY:
ceiling light point, understairs storage cupboard, radiator, skirting boards, stairs ascending to the first floor landing, door leading to kitchen/dining room and cloakroom/wc.
CLOAKROOM/WC:
a white cloakroom suite comprising low level wc, corner wash hand basin with tiled splashback with storage cupboards beneath, window to the front elevation, ceiling light point, tiled flooring.
KITCHEN/DINING ROOM: (22' 4'' x 15' 9'') (6.80m x 4.80m)
the kitchen comprises of wooden wall, base and drawer units with square edge worktop over with matching upstand, 1½ bowl stainless steel sink with drainer unit to one side and mixer tap over, space for the following appliances range style cooker, dishwasher, washing machine and upright fridge/freezer, window to the front elevation, space for large dining room table and chairs, double radiator, 3 ceiling light points, windows overlooking the rear elevation, door giving access to private rear garden, tiled flooring, moulded skirting boards.
FIRST FLOOR
LANDING:
with Juliette balcony overlooking the front elevation, ceiling light point, stairs ascend to the second floor landing, skirting boards, doors leading to dual aspect sitting room and bedroom 2.
SITTING ROOM: (17' 6'' x 11' 7'') (5.33m x 3.53m)
2 doors to the front elevation both with Juliette balconies, 3 large windows overlooking the rear elevation and private rear garden, 2 ceiling light points, double radiator, telephone point, skirting boards.
BEDROOM 2: (10' 11'' x 9' 11'') (3.32m x 3.02m)
a double bedroom with ceiling light point, dado rail, 2 windows overlooking the rear elevation, radiator, telephone point, skirting boards.
SECOND FLOOR
LANDING:
Velux window to the front elevation with storage cupboard beneath, additional storage cupboard housing Vaillant combi boiler, ceiling light point, skirting boards, doors leading to bedroom 1, bedroom 3 and family bathroom/wc.
BEDROOM 1: (11' 7'' x 10' 11'') (3.53m x 3.32m)
a double bedroom with window to rear elevation, built in wardrobe with hanging rail, double radiator, telephone point, skirting boards.
BEDROOM 3: (10' 11'' x 10' 2'') (3.32m x 3.10m)
a small double bedroom with window to the rear elevation, ceiling light point, double radiator, skirting boards.
FAMILY BATHROOM/WC:
a white suite comprising of low level wc, wall mounted wash hand basin, panelled bath with system fed shower over, glass shower screen, Velux window to the front elevation, inset ceiling downlighters, double radiator, tiled surround, wood effect vinyl flooring.
OUTSIDE
REAR GARDEN: (28' 0'' x 22' 0'') (8.53m x 6.70m)
patio area leading directly off of the kitchen/dining room with outside light and tap. Raised section of garden (which is level) mainly laid to chippings with a variety of shrubs and plants to the borders, fully enclosed by a mixture of wooden fencing and stone wall boundary.
IMPORTANT REMARKS
VIEWING & FURTHER INFORMATION:
available exclusively through the sole agents, Richard Harding Estate Agents, tel: 0117 946 6690.
FIXTURES & FITTINGS:
only items mentioned in these particulars are included in the sale. Any other items are not included but may be available by separate arrangement.
TENURE:
it is understood that the property is freehold. This information should be checked with your legal adviser.
LOCAL AUTHORITY INFORMATION:
Bristol City Council. Council Tax Band: D.



