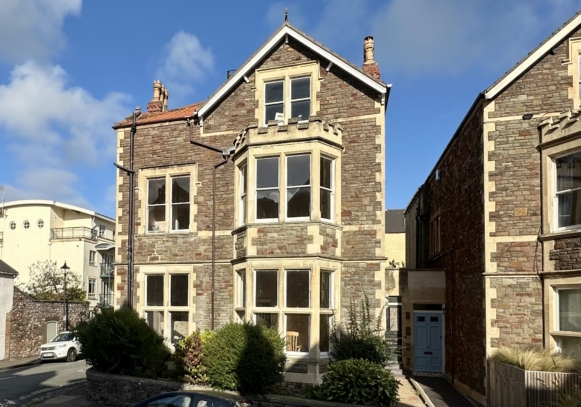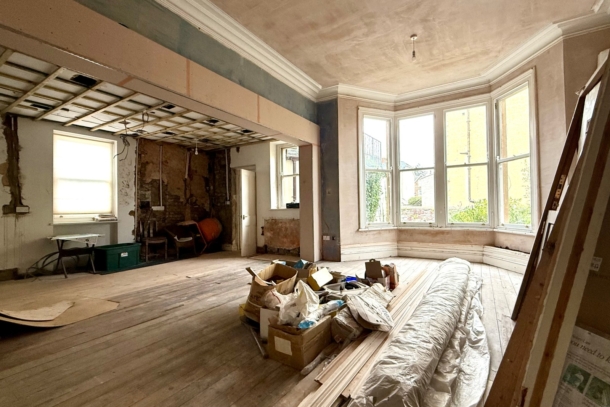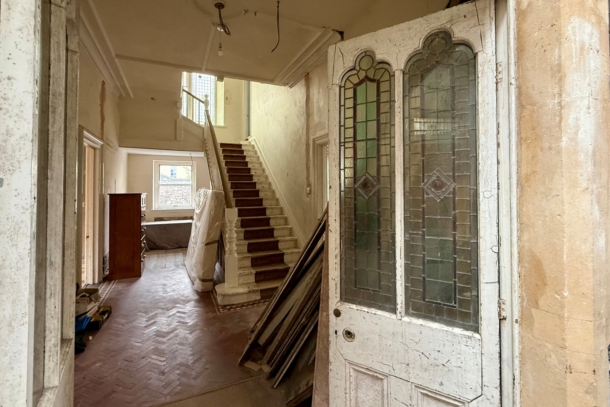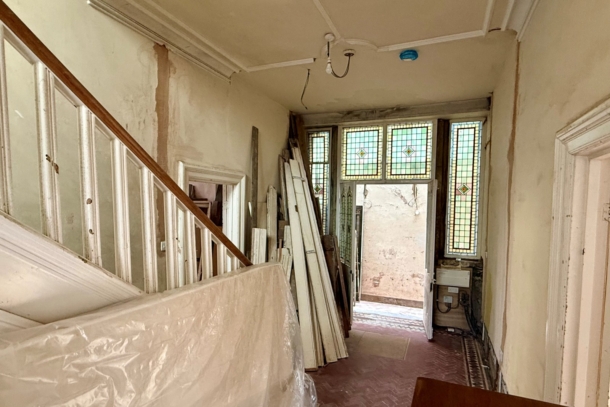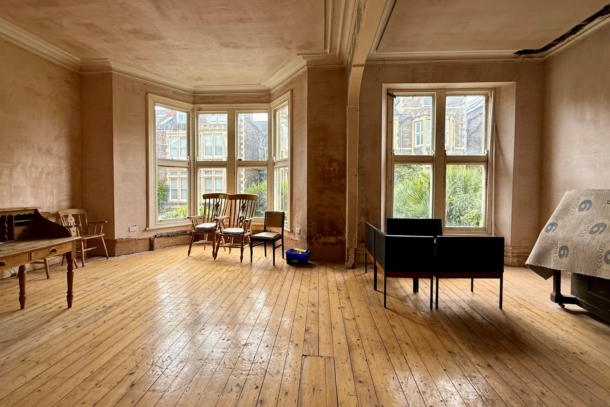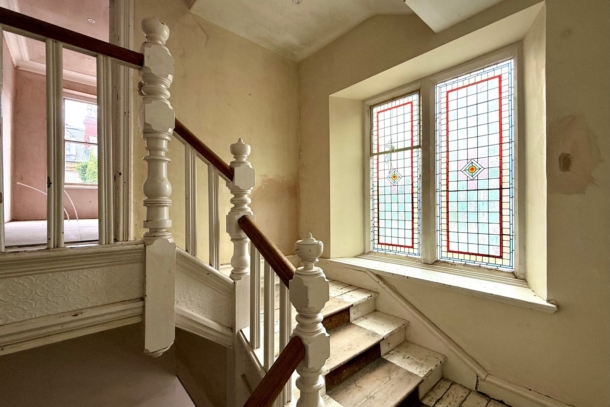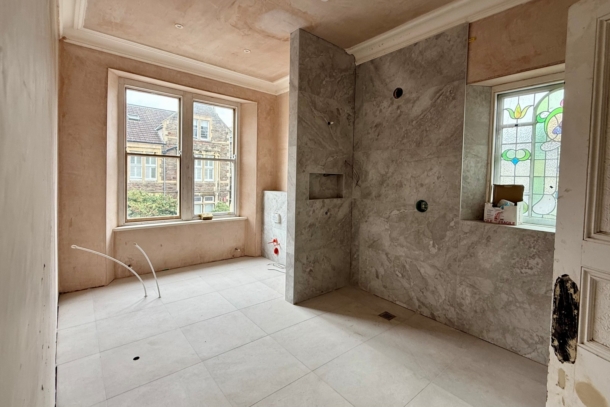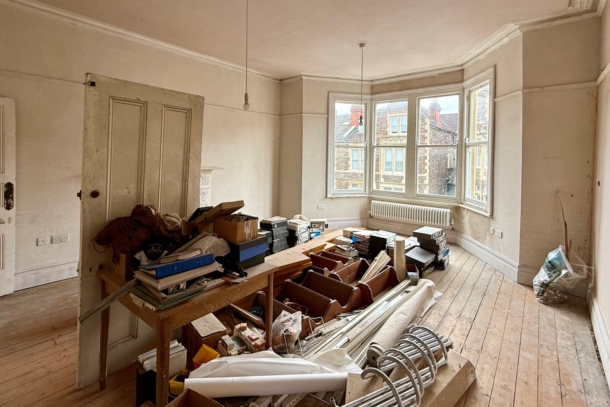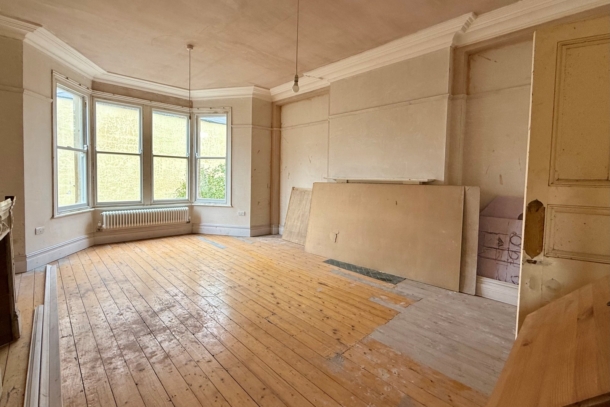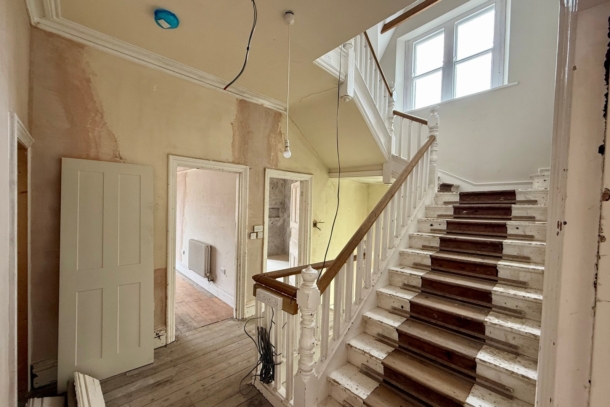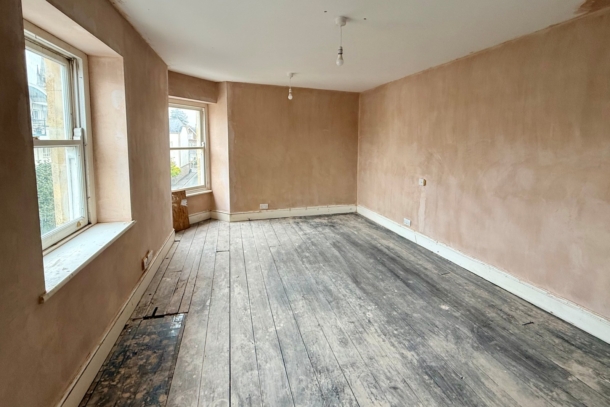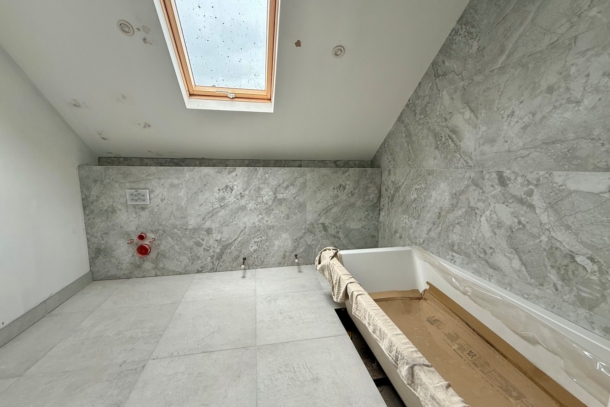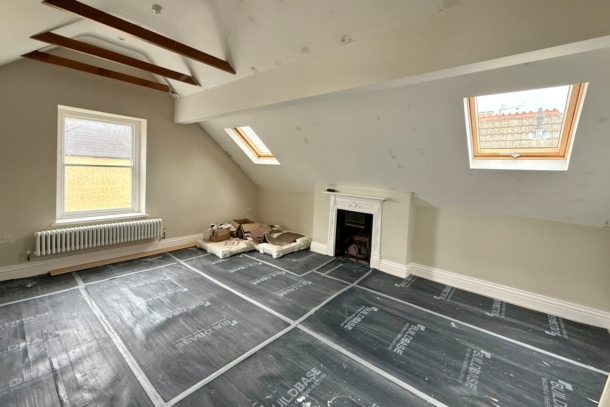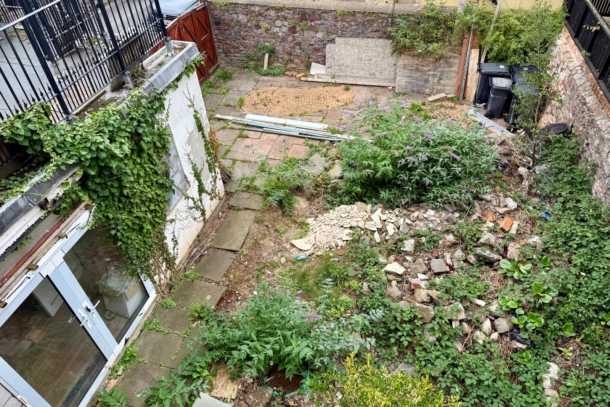Mortimer Road | Clifton
Sold STC
A truly unique opportunity to renovate a large (4,604 sq. ft.) 7 bedroom detached Clifton home with parking.Offering a blank canvas to specify and renovate to suit one’s taste and requirements.Located in the heart of Clifton Village, within just a short stroll of the superb local shops, cafes and restaurants of Princess Victoria Street and The Mall, whilst being on the doorstep of The Downs and the Suspension Bridge with wider walks and green open spaces of Leigh Woods and Ashton Court Estate. Conveniently located to some of the excellent schools in Bristol, including Clifton College, Clifton High, Christchurch and QEH, whilst being accessible also to all central areas.Rewired and roof works carried out in recent years.Offered with no onward chain making it a prompt and convenient move possible.A superb and rare chance to complete this prime project and create your perfect Clifton home.
Property Features
- Offering a rare blank canvas to renovate to one's own taste and requirements.
- Excellent location in the heart of Clifton Village, within walking distance of local shops, cafes and restaurants.
- Within catchment of many local schools making for an excellent family home.
- Rare private parking making transport easier.
- Rewired and roof works completed in recent years.
- Excellent garden potential with outdoor seating space.
- Endless loft conversion possibillties.
- Multiple potential en-suite bathrooms.
- No onward chain, ensuring a swift move is possible.
GROUND FLOOR
APPROACH:
is via a pathway leading up the right-hand side of the building, beside the front garden, to the main entrance of the property.
ENTRANCE VESTIBULE:
impressive stained glass double doors leading into the:-
ENTRANCE HALLWAY:
fabulous, wide welcoming reception hallway with original tiled floor, a staircase sweeping up to the first floor landing, and a door accessing the understairs staircase leading down to the cellar/storage rooms. Doors off to the through reception room (likely originally 2 rooms) and the potential kitchen/dining room with adjoining utility.
THROUGH RECEPTION ROOM: 26' 1'' x 19' 11'' (7.95m x 6.06m)
an impressive bay fronted room, spanning the width of the house with high ceilings, ceiling coving, a feature fireplace, bay window to front comprising sash windows, with further sash windows beside. A wide wall opening connecting the two spaces, as well as exposed stripped floorboards.
POTENTIAL KITCHEN/DINING ROOM: 26' 11'' x 21' 11'' (8.20m x 6.67m)
a vast through kitchen/dining space spanning the width of the property, with scope for installation of a kitchen to one’s preferred specification and style. Doorway connecting back to the hallway and a door through to:-
UTILITY: 18' 10'' x 8' 11'' (5.75m x 2.71m)
double doors accessing the rear garden and door through to a potential shower room.
POTENTIAL SHOWER ROOM:
low level WC, wall mounted wash basin, space for a shower and sash windows to rear and side
LOWER GROUND FLOOR
CELLAR STORAGE ROOMS:
offering storage space and further potential with work.
FIRST FLOOR
LANDING:
spacious central landing with doors off to three double bedrooms (two with potential en-suites) and a family bathroom. Staircase leading to top floor landing, and a door accessing a boiler cupboard housing a Vaillant gas central heating boiler.
BEDROOM 1: 19' 11'' x 15' 10'' (6.06m x 4.83m)
(front) wide bay front with four sash windows, high ceilings with ceiling coving, exposed stripped floorboards and a period fireplace. Door accessing a potential en-suite shower room.
BEDROOM 2: 21' 11'' x 14' 11'' (6.67m x 4.54m)
(rear) large double bedroom with high ceilings, ceiling coving, bay window to rear with four sash windows, and a period fireplace. Door accessing a potential en-suite shower room.
BEDROOM 3: 18' 1'' x 11' 9'' (5.52m x 3.58m)
(off lower mezzanine) a double bedroom with sash window to side and double doors accessing a flat roof terrace.
BATHROOM/WC: 15' 9'' x 9' 11'' (4.80m x 3.02m)
tiled and partially renovated large family bathroom with high ceilings, ceiling coving, inset spotlights, sash window to front and a feature stained glass window to side.
SECOND FLOOR
LANDING:
doors off to bedrooms 4, 5, 6 and 7, and a further potential second family bathroom. Natural light is provided throughout the landing and stairwell via two sash windows to the side.
BEDROOM 4: 18' 3'' x 15' 0'' (5.55m x 4.58m)
(rear) a double bedroom with sash window to rear, two Velux skylights and a period style fireplace. Ladder leading up to a mezzanine loft storage area (15’6” x 10’4”) (4.72m x 3.15m).
BEDROOM 5: 15' 10'' x 15' 6'' (4.82m x 4.72m)
(front) a double bedroom with a period fireplace and two sash windows to front.
BEDROOM 6: 18' 3'' x 11' 4'' (5.55m x 3.46m)
(rear) a double bedroom with sash windows to rear and side.
BEDROOM 7: 15' 9'' x 10' 11'' (4.80m x 3.34m)
(front) a smaller double bedroom with a period fireplace, 2 sash windows to side and staircase leading up to a hatch accessing the roof terrace.
POTENTIAL 2ND BATHROOM/WC:
tiled with Velux skylight, no bathroom fittings.
OUTSIDE
FRONT GARDEN:
small front garden with low level boundary wall.
REAR GARDEN:
with gated access to side onto Grange Road allowing some of the rear section of the garden to be used for off road parking, if required.
IMPORTANT REMARKS
VIEWING & FURTHER INFORMATION:
available exclusively through the sole agents, Richard Harding Estate Agents Limited, tel: 0117 946 6690.
FIXTURES & FITTINGS:
only items mentioned in these particulars are included in the sale. Any other items are not included but may be available by separate arrangement.
TENURE:
it is understood that the property is Freehold. This information should be checked with your legal adviser.
LOCAL AUTHORITY INFORMATION:
Bristol City Council. Council Tax Band: G
