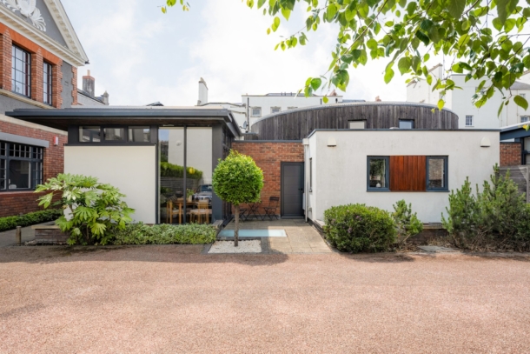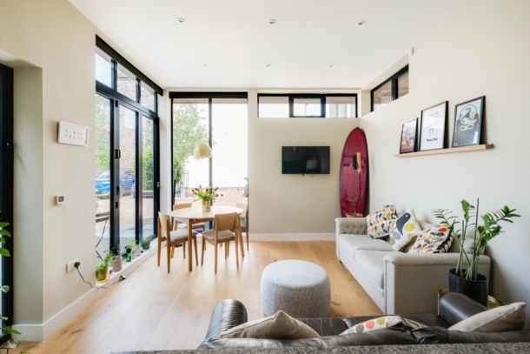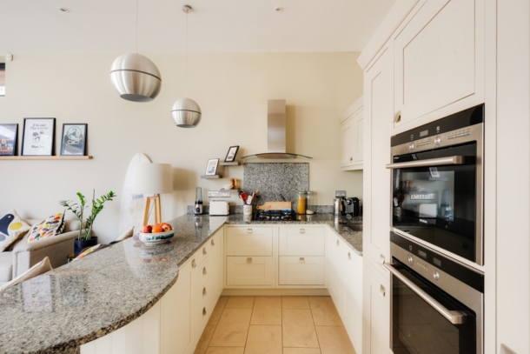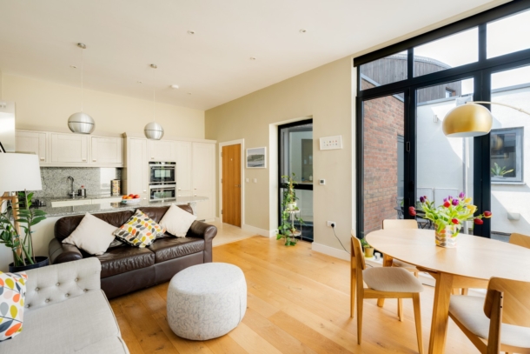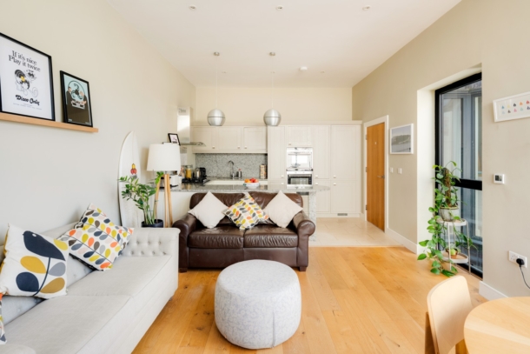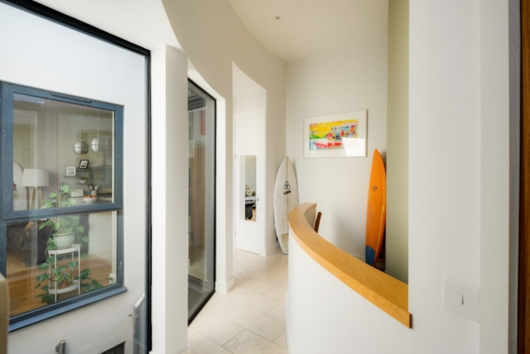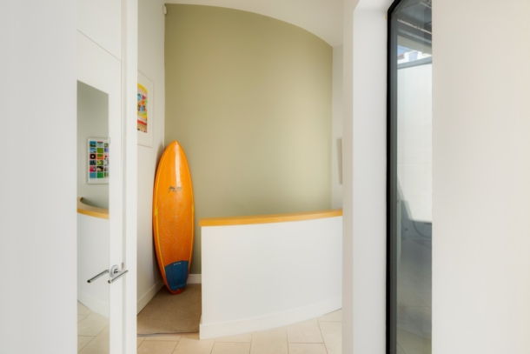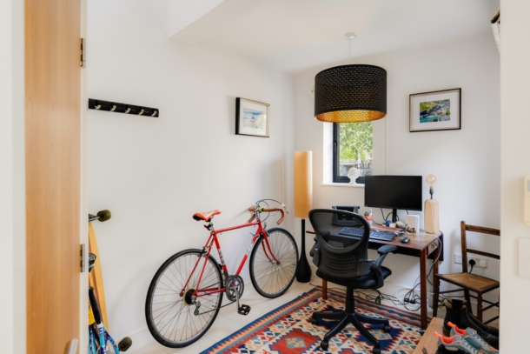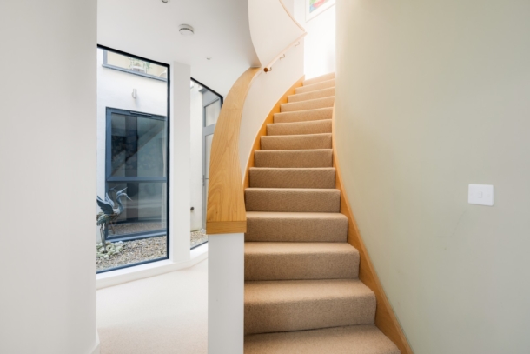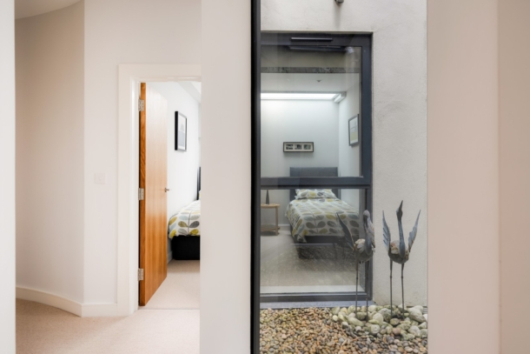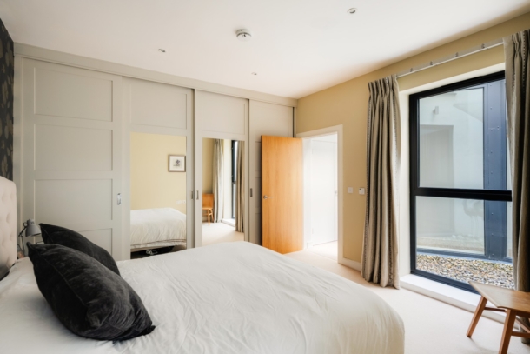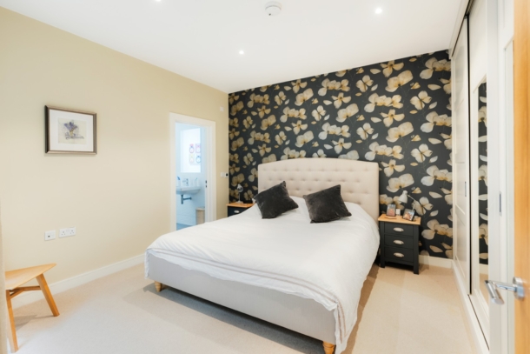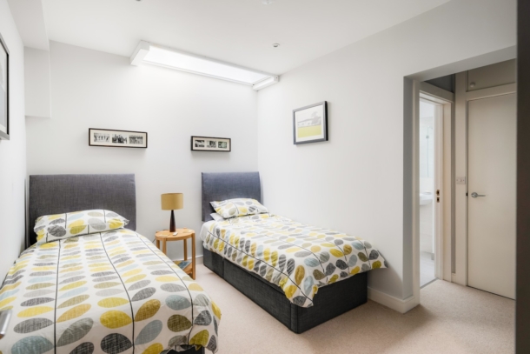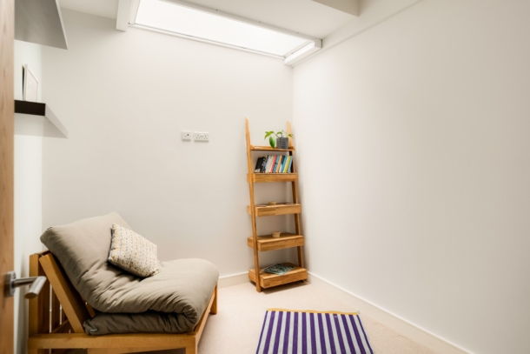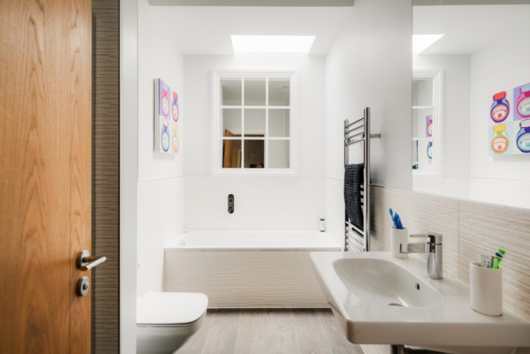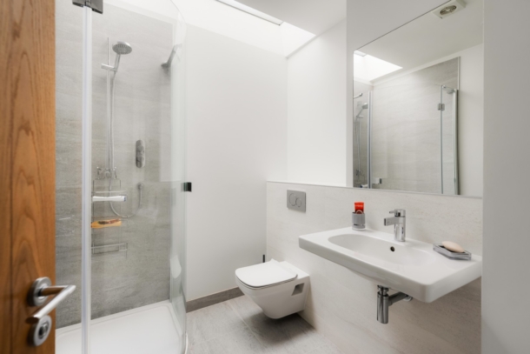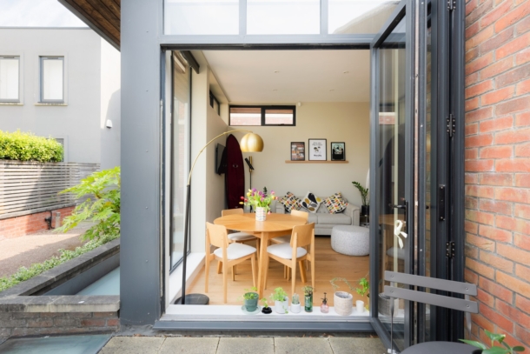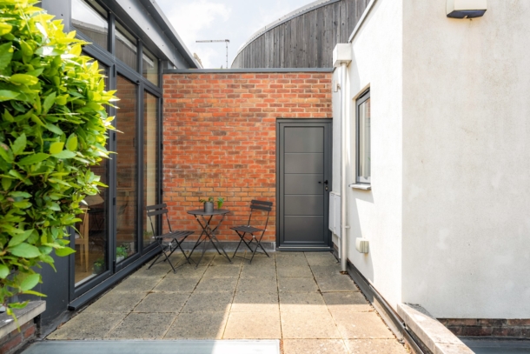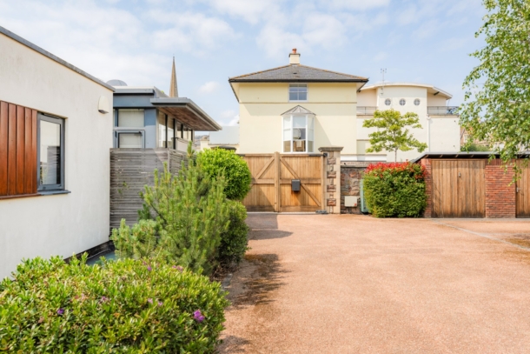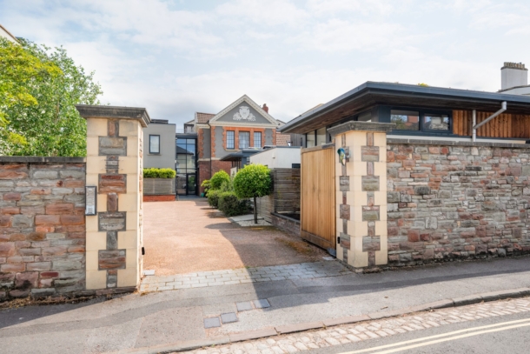Mortimer Road | Clifton
Sold STC
Of striking architectural appearance, a stylish and modern, 3 bedroom, 2 bath/shower room, semi-detached property right in the heart of Clifton Village, having small courtyard and secure allocated parking.
Set discreetly behind electronic gates yet within just 200 metres level walk of the restaurants, cafes and boutique shopping of Clifton Village, this small select development is also nearby to the green open spaces of Durdham Downs, Clifton Suspension Bridge and all central areas. Perfect for city professionals, downsizers or those seeking a lifestyle choice
Ground Floor: entrance hallway, cloakroom/wc, study, open-plan kitchen/dining/living room.
Lower Ground Floor: hall, 2 double bedrooms (both having en-suites), single bedroom (3 in total), utility cupboard and store cupboard.
Outside: secure allocated parking space for one car, small courtyard, bicycle store.
A wonderful low maintenance, Clifton home with parking and with all the convenience that this incredible location has to offer.
Property Features
- A stylish and modern semi-detached property of striking architectural appearance
- 3 bedrooms (two en-suite)
- Open plan kitchen/dining/living room
- Separate study
- Secure allocated parking space for one car
- Small courtyard
- Bicycle store
- A wonderful, low maintenance Clifton home
GROUND FLOOR
APPROACH:
from the parking forecourt, a paved pathway leads to the front entrance with wall mounted external light. Aluminium door opening to:-
ENTRANCE HALLWAY:
an impressive entrance with 11ft ceiling height and tiled flooring. Tall windows to the side elevation, inset ceiling downlights and underfloor heating with digital wall mounted thermostat control. Sweeping staircase descending to the lower ground floor. Door opening to the kitchen/breakfast/sitting room. Open walkway to:-
STUDY: (10' 5'' x 7' 1'') (3.17m x 2.16m)
dual aspect with windows to the front and side elevations, raised height window also to the front elevation, tiled flooring with underfloor heating, moulded skirtings, ceiling light point. Door to:-
CLOAKROOM/WC:
low level dual flush wc with concealed cistern, corner wash hand basin with mixer tap and splashback tiling, tiled flooring, moulded skirtings, inset ceiling downlights and extractor fan.
KITCHEN/DINING/LIVING ROOM: (21' 10'' x 13' 6'') (6.65m x 4.11m)
having a stylish Shaker style kitchen comprehensively fitted with an array of base and eye level units combining drawers and cabinets. Roll edged granite worktops with matching upstands, under mount stainless steel 1½ bowl sink with swan neck mixer tap. Integral Siemens appliances including 4 ring gas hob, electric oven, combi microwave/oven, tall fridge, freezer and dishwasher. Stainless steel Elica extractor hood with integral lighting. A combination of tiled and wooden flooring with ‘smart’ underfloor heating. Inset ceiling downlights and two ceiling light points. Enjoying plenty of natural light with bi-folding doors and full height windows with automated Duette blinds, plus further raised height windows.
LOWER GROUND FLOOR
HALL:
full height windows to inner courtyard and accessed via glass door. Inset ceiling downlights, double opening storage cupboard with controls for solar panels and main switchboard. Doors to:-
BEDROOM 1: (13' 8'' x 12' 4'') (4.16m x 3.76m)
virtually full height window to the side elevation, wall to wall built in wardrobes with ample hanging rail, shelving and drawer space, inset ceiling downlights and underfloor heating. Door to:-
En-Suite Bath/Shower Room: (10' 6'' x 6' 2'') (3.20m x 1.88m)
panelled bath with mixer tap, low level dual flush wc with concealed cistern, wall mounted wash hand basin with mixer tap, built in shower cubicle with overhead circular shower and hand held shower attachment, tiled flooring with ‘smart’ underfloor heating, partially tiled walls, heated towel rail/radiator, shaver point, inset ceiling downlights, extractor fan and skylight window.
BEDROOM 2: (14' 4'' x 10' 11'') (4.37m x 3.32m)
virtually full height window to the rear elevation, skylight window with remote electronically operated blackout blind, inset ceiling downlights, built in cupboard with shelving. Door to:-
En-Suite Shower Room/WC:
low level dual flush wc with concealed cistern, shower cubicle with hand held shower attachment, wall mounted wash hand basin with mixer tap, heated towel rail/radiator, tiled flooring, shaver point, inset ceiling downlights, extractor fan and skylight window.
BEDROOM 3: (11' 1'' x 7' 8'') (3.38m x 2.34m)
skylight window with remote electronically operated blackout blind, shelving, inset ceiling downlights and underfloor heating.
UTILITY CUPBOARD:
tiled flooring, space and plumbing for washing machine and tumble dryer, built in shelving and inset ceiling downlights.
OUTSIDE
OFF-STREET PARKING:
accessed via remote electronically operated double gates, a single allocated parking space.
SMALL COURTYARD:
situated in front of the entrance with space for table and chairs.
SECURE BICYCLE STORE
IMPORTANT REMARKS
VIEWING & FURTHER INFORMATION:
available exclusively through the sole agents, Richard Harding Estate Agents Limited, tel: 0117 946 6690.
FIXTURES & FITTINGS:
only items mentioned in these particulars are included in the sale. Any other items are not included but may be available by separate arrangement.
TENURE:
it is understood that the property is freehold. This information should be checked with your legal adviser. There is a service charge of £856 per annum with internally run management company to maintain sinking fund and for maintenance of communal areas.
LOCAL AUTHORITY INFORMATION:
Bristol City Council. Council Tax Band: E
