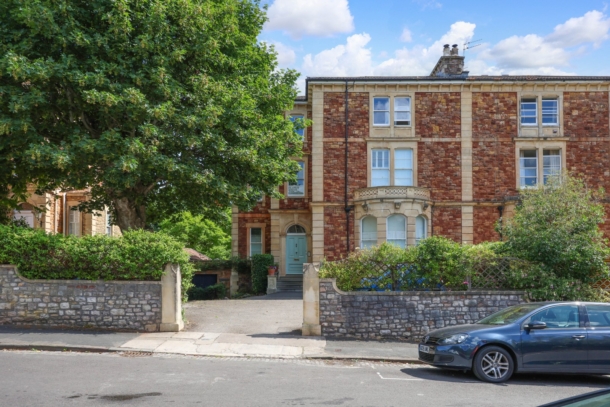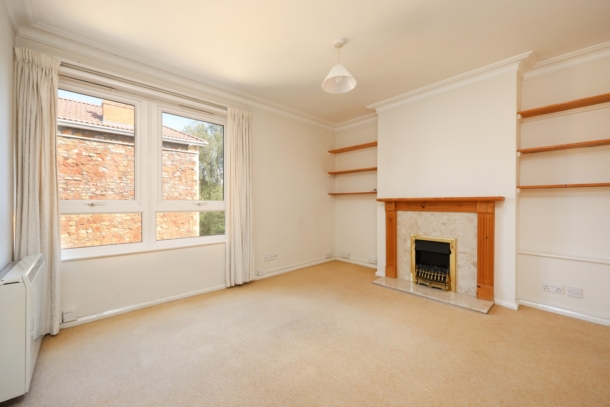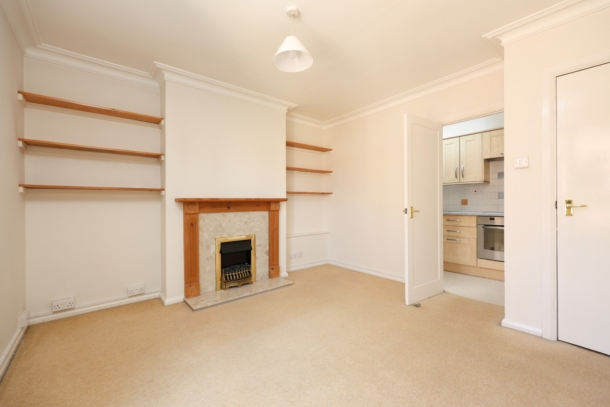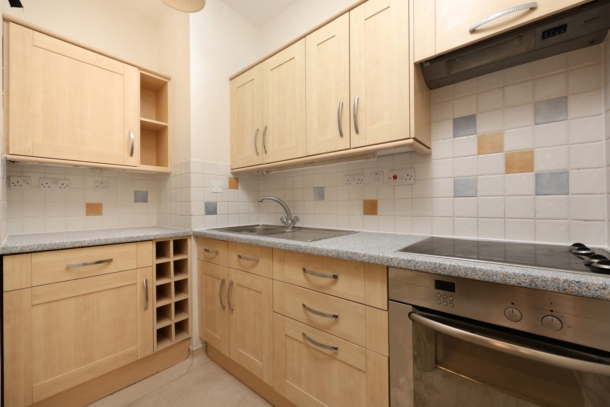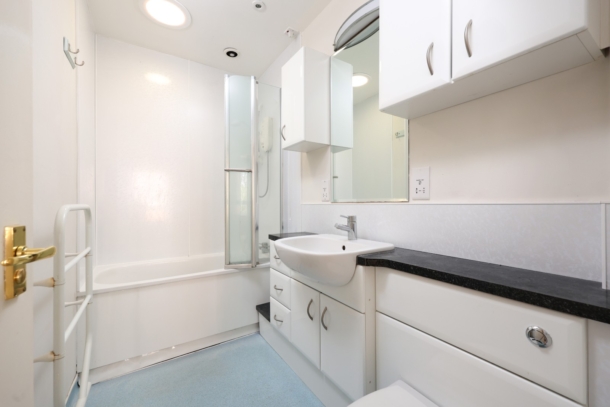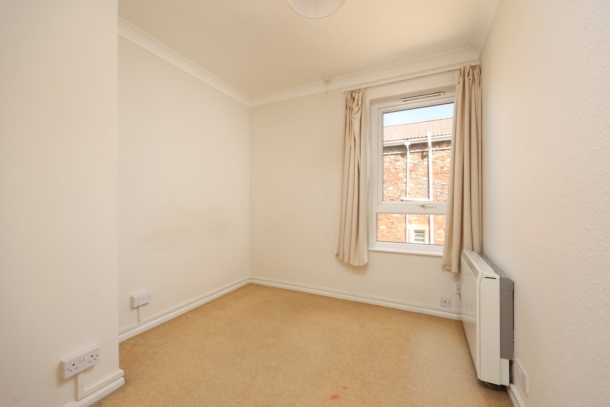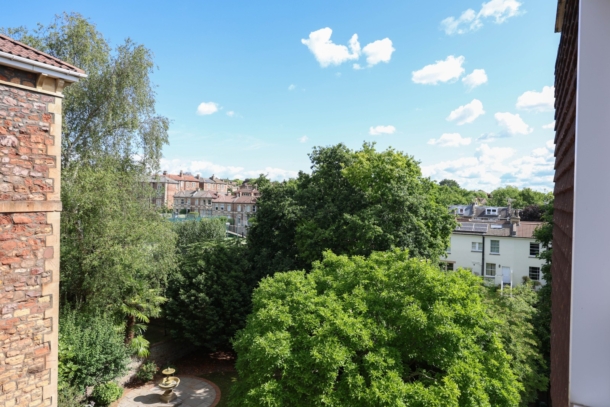Miles Road | Clifton
For Sale
A bright and well-arranged one bedroom period converted apartment situated in a convenient and desirable location in Clifton. Offered to the market with no onward chain.
A fabulous location between Whiteladies Road and Clifton Village and therefore within a short stroll of Clifton Down shopping centre and train station, bus connections to central areas, plenty of restaurants and cafes as well as the local Alma Tavern pub and theatre. The green open spaces of the Downs are also nearby.
Accommodation: hallway, sitting room, separate kitchen, double bedroom and bathroom/wc.
A lovely apartment in an attractive and well-kept period building, in a superb and convenient location perfect for first time buyers.
Double glazed windows, electric heating and neutral décor throughout.
Sold with no onward chain making a prompt and convenient move possible.
Property Features
- A bright and well-arranged period converted apartment
- Situated in a convenient and desirable location in Clifton
- Double glazed windows, electric heating and neutral décor throughout
- One bedroom
- No onward chain
ACCOMMODATION
APPROACH:
via driveway which leads up to the communal entrance where one ascends through the communal stairwell to the second floor landing where the private entrance to the apartment can be found straight ahead.
ENTRANCE HALLWAY:
light and airy hallway with door intercom entry system, high level meter and fuse cupboard, coat hooks, central ceiling light points, useful storage cupboard with plumbing for washing machine and houses the water tank above and doors off to the:
SITTING ROOM: 12' 6'' x 11' 10'' (3.81m x 3.60m)
ceiling coving, feature fireplace, double glazed window to the side elevation, electric radiator, tv point, built in shelving in chimney recess and door leading to:
KITCHEN: 8' 10'' x 4' 11'' (2.69m x 1.50m)
a range of wall and base units with roll edged work surface over, inset stainless steel sink and drainer unit with swan neck mixer tap over, tiled splashbacks, central ceiling light point, double glazed Velux skylight, electric 4 ring hob and electric Bosch oven below with Bosch cooker hood over.
BEDROOM 1: 10' 1'' x 8' 6'' (3.07m x 2.59m)
a double bedroom with double glazed windows to the side elevation, electric radiator, tv point and central ceiling light point.
BATHROOM/WC:
a fitted white suite comprising panelled bath with electric shower over and shower screen door, vanity unit with wash hand basin and mixer tap over with additional storage cupboards below, ceiling spotlights, heated towel rail, low level wc with concealed cistern, shaving point and extractor fan.
IMPORTANT REMARKS
VIEWING & FURTHER INFORMATION:
available exclusively through the sole agents, Richard Harding Estate Agents Limited, tel: 0117 946 6690.
FIXTURES & FITTINGS:
only items mentioned in these particulars are included in the sale. Any other items are not included but may be available by separate arrangement.
TENURE:
it is understood that the property is leasehold for the remainder of a 999 year lease from 29 September 1996. This information should be checked with your legal adviser.
SERVICE CHARGE:
it is understood that the monthly service charge is £57.52. This information should be checked by your legal adviser.
