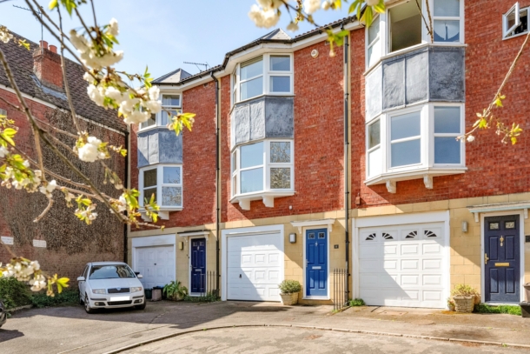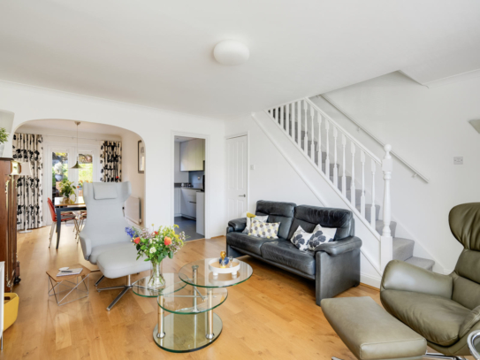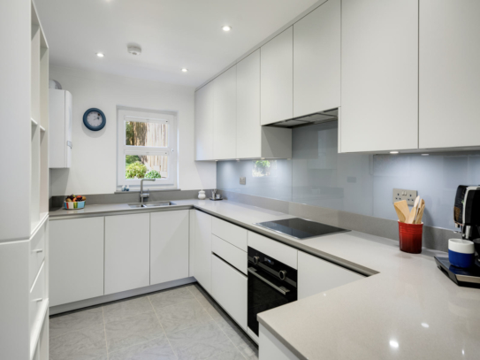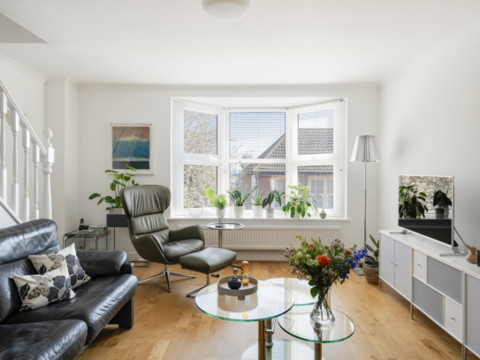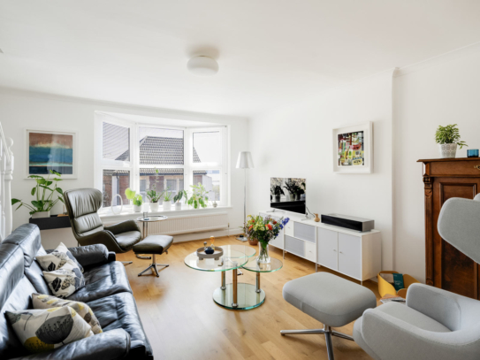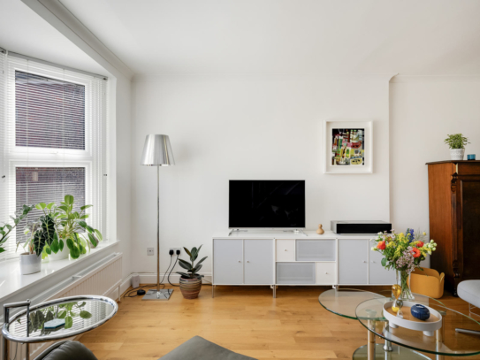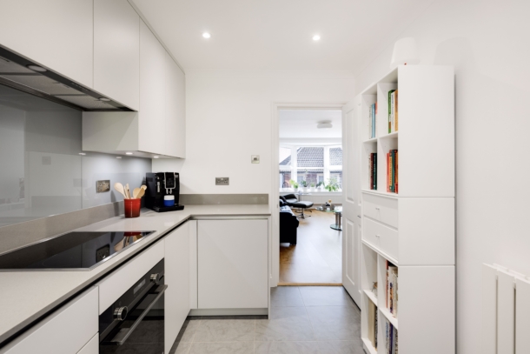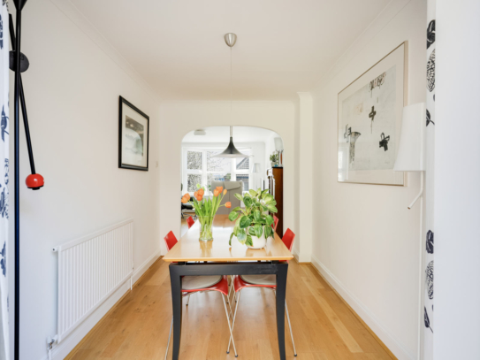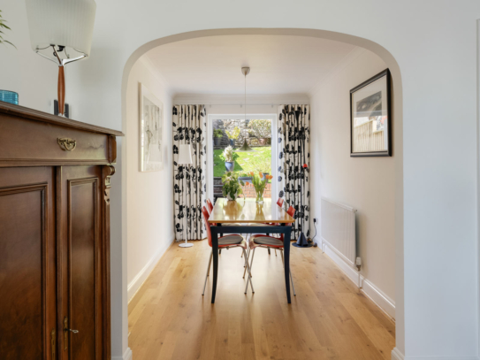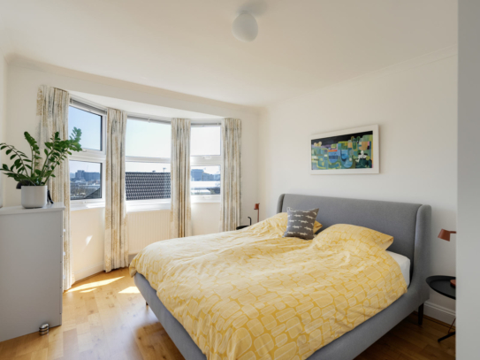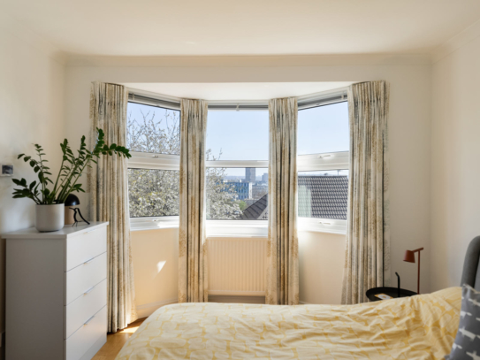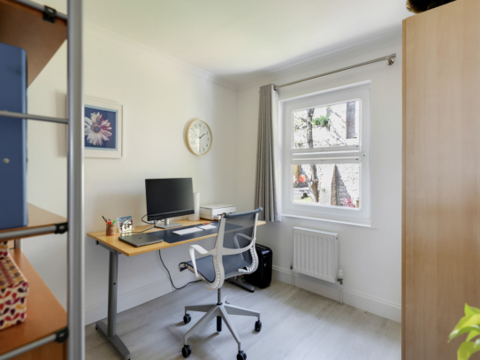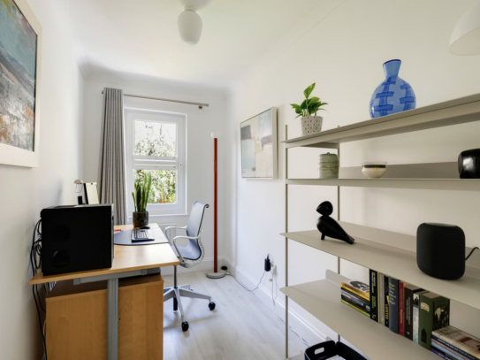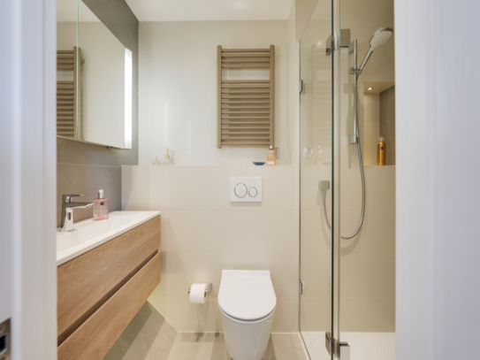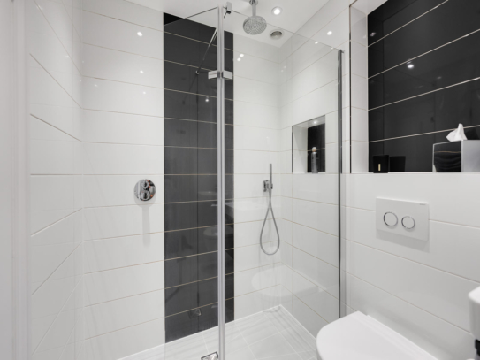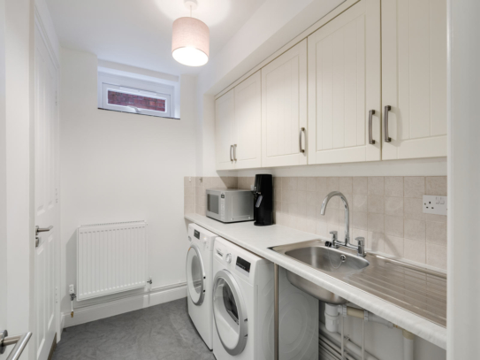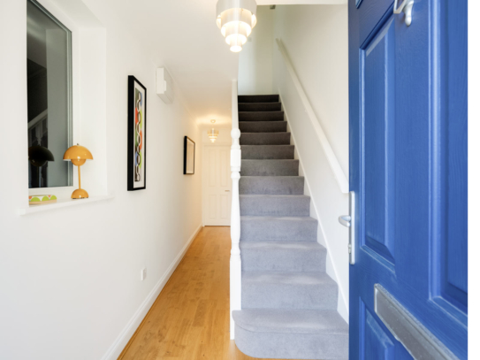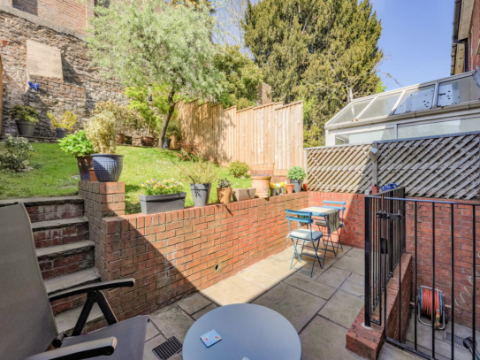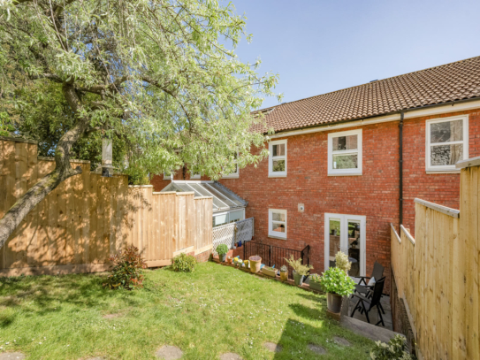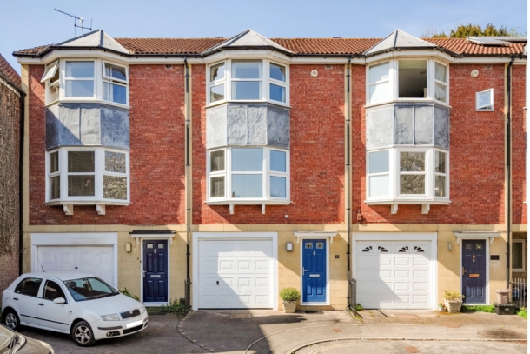Marlborough Hill Place | Kingsdown
Sold STC
A beautifully appointed three storey townhouse, finished to an exceptional standard throughout. This magnificent home offers 3 bedrooms, 2 shower rooms, an integral garage plus secluded private rear garden.
In a central location with close proximity to University, BRI, BBC, local amenities, shops, restaurants and theatres etc.
Thoughtfully modernised with luxurious fixtures and fittings combining elegance with everyday comfort.
An energy efficient home benefiting from double glazing, low energy lighting plus modern combination boiler.
Ground Floor: entrance hallway, cloakroom/wc, utility room, integral tandem garage.
First Floor: landing, semi open-plan sitting/dining room and separate kitchen.
Second Floor: landing with loft access via pull down ladder, bedroom 1 with en-suite shower room/wc, bedroom 2, bedroom 3 and family shower room/wc.
Outside: short driveway in front of garage and a pretty low maintenance rear garden.
Property Features
- A beautifully appointed three storey townhouse
- 3 bedrooms (one with en-suite)
- Semi open-plan sitting/dining room & separate kitchen
- Energy efficient with double glazing, low energy lighting & modern combi boiler
- Thoughtfully modernised with luxurious fixtures & fittings
- Boarded loft space with pull down ladder and light points
- Short driveway leading to Integral garage
- Secluded & pretty low maintenance rear garden
- No onward chain
GROUND FLOOR
APPROACH:
from the pavement of Marlborough Hill Place proceed up the short pathway, where the front entrance door can be found immediately in front of you.
ENTRANCE HALLWAY:
via composite front door, two ceiling light points, coving, radiator, understairs storage recess ideal for coats and shoes, engineered oak flooring, moulded skirting boards, door leading to utility room and wc. Stairs ascend to first floor landing.
WC:
a white suite comprising of low level wc with concealed cistern, wash hand basin set on vanity unit with storage beneath, ceiling light point, extractor fan, tiled splashback, wall mirror, wall mounted towel radiator, Amtico flooring, moulded skirting boards.
UTILITY ROOM: (8' 6'' x 5' 10'') (2.59m x 1.78m)
fitted with matching wall units with rounded edge laminate worktop beneath, inset stainless steel sink with drainer unit to side and mixer tap over, tiled splashbacks, space and plumbing for washing machine and tumble dryer, high level double glazed window to rear elevation, ceiling light point, radiator, Amtico flooring, moulded skirting boards. Door giving access to:-
INTEGRAL GARAGE: (29' 3'' x 9' 9'') (8.91m x 2.97m)
a tandem garage with electric up and over door, ceiling light point, ample storage space, Siemens upright fridge/freezer, power sockets.
FIRST FLOOR
LANDING:
wall light point, coving, skirting boards, door leading to:-
SEMI OPEN-PLAN SITTING/DINING ROOM & KITCHEN:
measured and described separately as follows:
Sitting Room: (16' 6'' x 15' 7'') (5.03m x 4.75m)
a stunning light filled space with 3 double glazed windows overlooking the front elevation with Venetian blinds, deep window sill, engineered oak flooring, ceiling light point, coving, wall light point, telephone socket and high speed internet connection, radiator, moulded skirting boards, door leading to kitchen and stairs ascend to second floor landing. Archway to:-
Dining Room: (12' 0'' x 8' 2'') (3.65m x 2.49m)
ample space for dining furniture, ceiling light point, coving, radiator, engineered oak flooring, double glazed French doors with fitted blinds giving access to private rear garden, moulded skirting boards.
Kitchen: (12' 0'' x 7' 4'') (3.65m x 2.23m)
a high specification Schmidt fitted kitchen with a matching range of wall, base and drawer units with quartz worktop plus matching upstand over, glazed splashback, inset 1½ bowl stainless steel sink with pull out mixer tap over. Integrated appliances include Siemens electric oven plus induction hob with extractor fan over, Siemens dishwasher and fridge. Wall mounted Vaillant combi boiler, inset ceiling downlighters, coving, double glazed window with fitted blinds overlooking the rear elevation, radiator, Amtico flooring, moulded skirting boards.
SECOND FLOOR
LANDING
ceiling light point, loft access hatch with pull down ladder (loft has been boarded and has two light points), radiator, moulded skirting boards. Doors radiate to bedroom 1, bedroom 2, bedroom 3 and family shower room/wc.
BEDROOM 1: (13' 4'' x 11' 5'') (4.06m x 3.48m)
a generous bay fronted double bedroom with 3 double glazed windows with fitted Venetian blinds overlooking the front elevation with cityscape views, ceiling light point, coving. Bespoke built-in wardrobes with a variety of hanging rails, shelving and drawers. Engineered oak flooring and moulded skirting boards. Door to:
En-Suite Shower Room/WC:
a beautiful re-fitted suite comprising of wall mounted wc, wall mounted wash hand basin with vanity storage beneath, mirrored cabinet, walk-in system fed shower with glass shower screen, inset ceiling downlighters, extractor fan, wall mounted towel radiator, fully tiled walls, tiled flooring, shaver socket concealed in mirrored cabinet.
BEDROOM 2: (10' 0'' x 9' 1'') (3.05m x 2.77m)
a double bedroom with double glazed window overlooking the private rear garden with fitted blinds, ceiling light point, coving, radiator, Karndean flooring, moulded skirting boards.
BEDROOM 3: (12' 0'' x 6' 2'') (3.65m x 1.88m)
double glazed window to the rear elevation with fitted blinds, ceiling light point, coving, Karndean flooring, moulded skirting boards.
FAMILY SHOWER ROOM/WC:
a luxury re-fitted shower room suite comprising of wall mounted wc with concealed cistern, wash hand basin set on vanity unit with concealed shaver point in cupboard below, double shower enclosure with waterfall shower plus detachable hand shower over, wall mirror, inset ceiling downlighters (sensor operated), extractor fan, fully tiled walls, vanity storage cupboard, wall mounted towel radiator, tiled flooring with underfloor heating.
OUTSIDE
FRONT GARDEN:
short driveway leading to integral garage.
REAR GARDEN:
flagstone patio accessed directly from the dining area ideal for alfresco dining, steps lead down onto a small lower courtyard, steps ascend to the upper section of garden which is mainly laid to lawn with small patio area to the top of the garden housing a variety of mature trees, shrubs and plants (please note all plants/potted plants are included in the sale of the property), enclosed by a mixture of stone wall and feather edge fencing to the boundaries.
IMPORTANT REMARKS
The property is offered with no onward chain but please note our vendor clients will not be able to complete until mid-September 2025 but are happy to offer an exchange as soon as possible.
VIEWING & FURTHER INFORMATION:
available exclusively through the sole agents, Richard Harding Estate Agents Limited, tel: 0117 946 6690.
FIXTURES & FITTINGS:
the following items will be included in the sale: all curtain poles and rails, Venetian blinds, Trufit fitted blinds, curtains in dining area, fridge/freezer in garage, fitted wardrobe in bedroom 1, mirror in downstairs wc plus all plants including the pots in the garden. Any other items are not included but may be available by separate arrangement.
TENURE:
it is understood that the property is freehold. This information should be checked with your legal adviser.
LOCAL AUTHORITY INFORMATION:
Bristol City Council. Council Tax Band: E
