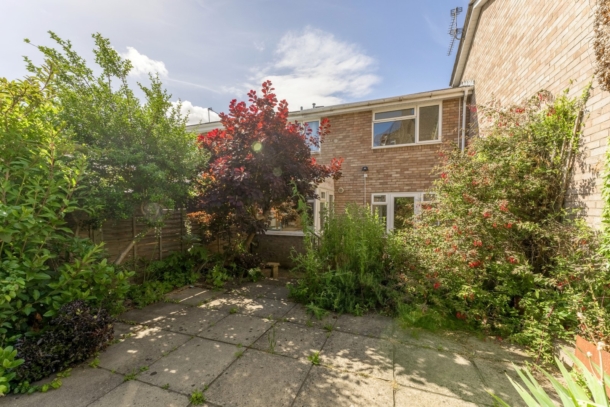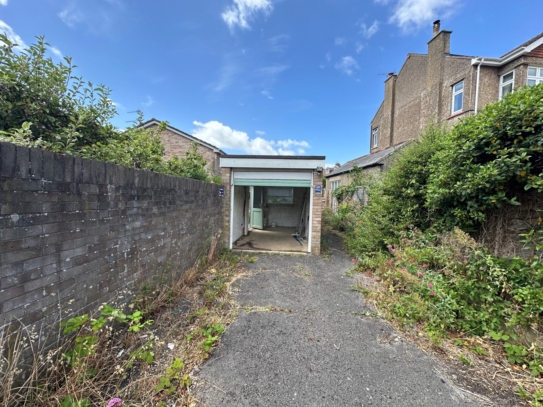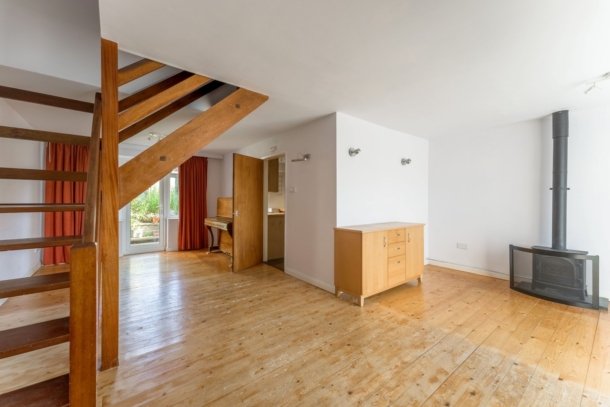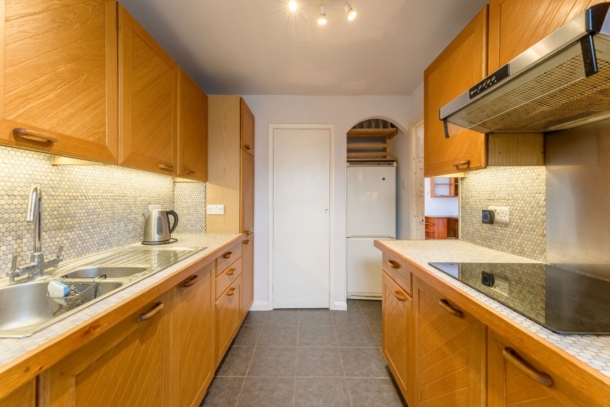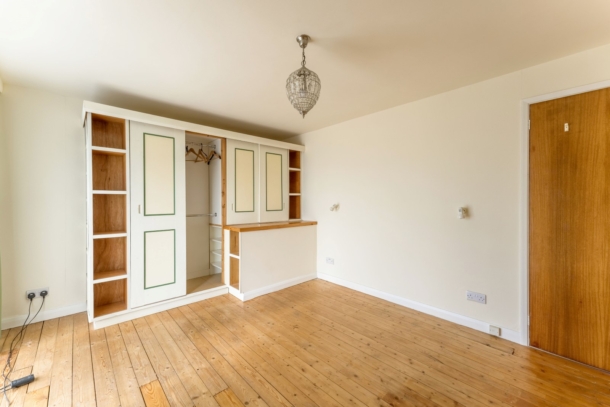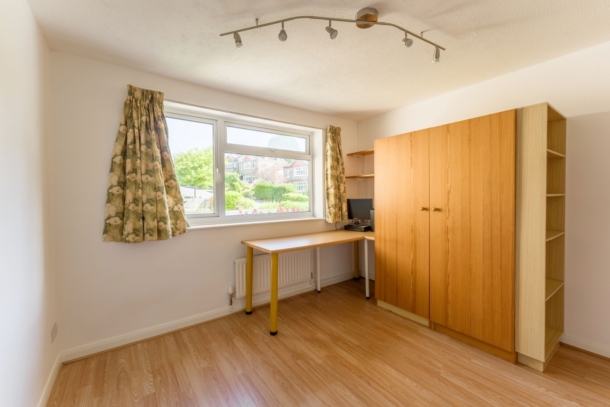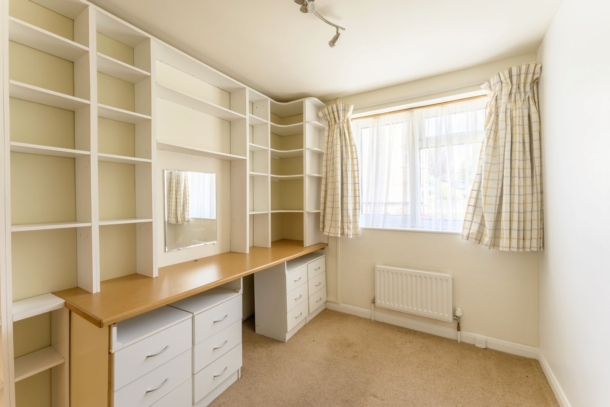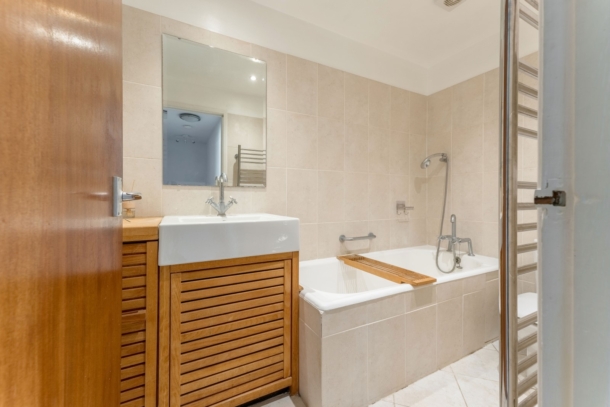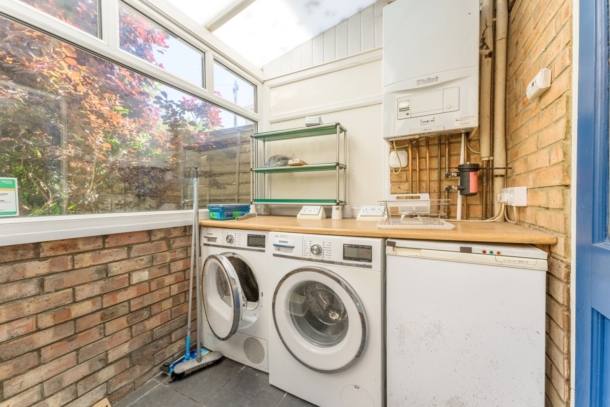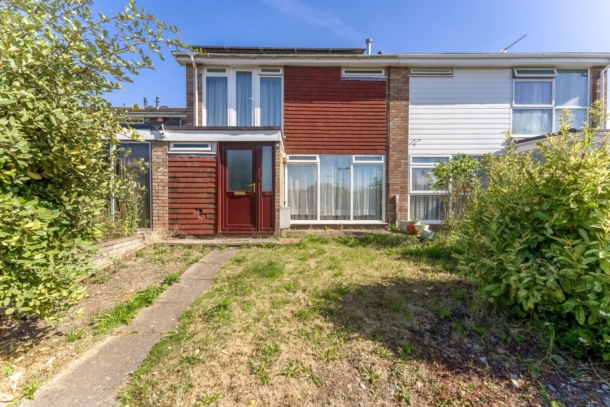Maplemeade | Bishopston
For Sale
BEST AND FINAL OFFERS ARE BEING SOUGHT FOR THIS PROPERTY BY 12 MIDDAY ON MONDAY 29 JULY 2024. PLEASE CONTACT OUR OFFICE ON 0117 9466690 TO REQUEST A LETTER EXPLAINING THE PROCEDURE. Nestled in a quiet cul-de-sac in a first class location in the heart of Bishopston, a rare opportunity to acquire this exceptionally well proportioned 1970's three double bedroom mid-terraced family home with a driveway and single garage. Offered to the market with no onward chain, the property further benefits from being situated within 475 metres of the sought-after Redland Green Secondary School. A golden opportunity to acquire this substantial three bedroom 1970’s mid-terraced home offering over 1,000 sq. ft. of internal space alongside well-proportioned front and rear private gardens. Single garage with private driveway accessed off Kings Drive. Three well-proportioned bedrooms including master with en-suite. A practical & functional home which has been cherished for many years, and now provides a golden opportunity for one looking to add their own stamp to a property which could benefit from modernising in the fullness of time. Situated within 475 metres of Redland Green Secondary School, whilst St Bonaventure’s Catholic Primary, Bishop Road Primary & Henleaze Junior schools are all within close proximity. To be offered to the market with no onward chain.
Property Features
- An exceptionally well proportioned 1970's mid terraced family house
- Three well proportioned bedrooms (one with en-suite)
- Open plan living/dining room
- Over 1,000 sq. ft. of internal space
- Single garage with private driveway
- Front and rear gardens
- In a quiet cul-de-sac in the heart of Bishopston
- No onward chain making a prompt move possible
GROUND FLOOR
APPROACH:
the property is accessed via the pavement where a pathway leads beside the front garden, which is predominantly laid to turf with a variety of mature shrubs and plants to its borders, to the private front door to the house. Part glazed wooden door with part glazed side panel opens to:-
ENTRANCE VESTIBULE:
laid to wooden flooring, moulded skirting boards, wall mounted coat hooks. Wooden door straight in front of you leads through to open plan living/dining room. Door to left hand side opens to:-
Cloakroom/WC:
wall mounted hand wash hand basin with chrome tap, gas radiator, light coming in from a frosted upvc double glazed window to the front elevation, light point.
OPEN PLAN LIVING/DINING ROOM:
laid to solid wooden flooring throughout. Measured and described separately as follows:-
Living Room: (18' 6'' x 10' 9'') (5.63m x 3.27m)
an exceptionally well proportioned living area with easily enough space for L shaped sofa. Log burner, wooden staircase ascending to the first floor, multiple light points, light flooding in from the front elevation via floor to ceiling height upvc double glazed windows with leafy outlook across towards the front garden, moulded skirting boards, TV point, internet point.
Dining Room: (14' 10'' x 10' 6'') (4.52m x 3.20m)
gas radiator, light coming in from the rear elevation via two upvc double glazed windows with leafy outlook across to the rear garden and glazed door opening externally to the rear garden, light point. Door leads through to:-
KITCHEN: (14' 4'' x 7' 5'') (4.37m x 2.26m)
comprising a variety of wall, base and drawer units with square edged worktops, inset stainless steel 1 ½ bow sink with drainer unit to side and swan neck mixer tap over, gas oven with 4 ring induction hob over and extractor hood above, tiled splashbacks, large pantry cupboard with fixed wall shelving and storage space. Door to:-
UTILITY: (5' 11'' x 5' 10'') (1.80m x 1.78m)
space for freestanding washer and dryer, wall mounted Valliant combi boiler, light coming in from the rear and side elevations via upvc double glazed windows overlooking the garden, further skylight windows, part glazed door opening to rear garden.
FIRST FLOOR
LANDING:
staircase ascends from the living/dining room on the ground floor to a first floor landing providing access off to the three bedrooms on this floor and the family bathroom/wc.
BEDROOM 1: (13' 7'' x 10' 10'') (4.14m x 3.30m)
laid to stripped wooden floorboards, light point, built-in wardrobe, moulded skirting boards, light coming in from the front elevation via upvc double glazed windows. Door opening to:-
En-Suite Shower Room/WC:
comprising low level wc, shower cubicle with wall mounted shower head and controls, chrome towel radiator, inset ceiling downlights, stylish tiled flooring.
BEDROOM 2: (10' 6'' x 9' 11'') (3.20m x 3.02m)
a well-proportioned second bedroom laid to wooden laminate flooring, fixed shelving and desk unit, large integrated cupboard, light point, light coming in from the rear elevation via upvc double glazed window overlooking the garden.
BEDROOM 3: (9' 11'' x 7' 8'') (3.02m x 2.34m)
a good sized bedroom with enough space for double bed, desk, wardrobes etc depending on one’s needs, laid to fitted carpet, light coming in from the rear elevation via upvc double glazed window with leafy outlook over garden, moulded skirting boards.
BATHROOM/WC:
comprising low level wc, panelled bath with wall mounted shower head and control, wash hand basin with chrome tap over and louvred cupboard below, shaver point, inset ceiling downlights, stylish tiled flooring.
OUTSIDE
FRONT GARDEN:
mainly laid to lawn with borders containing a variety of shrubs and plants. Pathway leading through garden to main entrance door.
REAR GARDEN:
predominantly laid to patio tiles with mature plants and shrubs to borders providing a degree of tranquillity and privacy. To the rear of the garden a gate leads out to a rear lane which provides access out onto Kings Drive. Part glazed wooden door opening to:-
SINGLE GARAGE:
a brick built single garage with electronically operated shutter opening out to rear access lane which subsequently leads out onto Kings Drive. Electricity power supplied..
IMPORTANT REMARKS
VIEWING & FURTHER INFORMATION:
available exclusively through the sole agents, Richard Harding Estate Agents, tel: 0117 946 6690.
FIXTURES & FITTINGS:
only items mentioned in these particulars are included in the sale. Any other items are not included but may be available by separate arrangement.
TENURE:
it is understood that the property is Freehold with a perpetual yearly rentcharge of £10.10s.0d p.a. This information should be checked with your legal adviser.
LOCAL AUTHORITY INFORMATION:
Bristol City Council. Council Tax Band: D.
