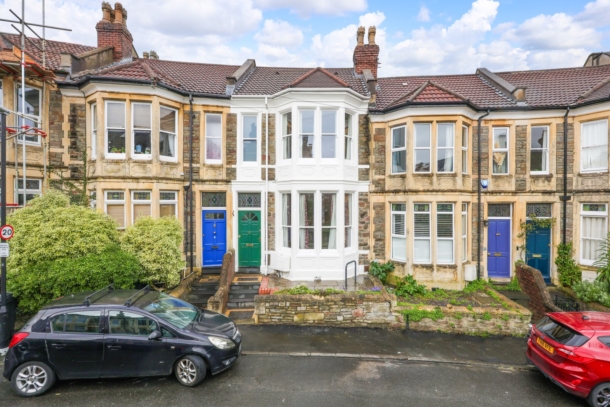Manor Park | Redland
Sold
A light and well-presented 4 double bedroom, 2 bath/shower room Victorian period family home with 50ft x 20ft rear garden. Situated in a prime location close to excellent schools. Convenient location within 560 metres of Redland Green Second School and 310 metres of Westbury Park Primary School: handy for Blackboy Hill/Whiteladies shops and close to the Downs and Redland Green Park. Ground Floor: entrance vestibule, entrance hallway, sitting room, dining room, kitchen/breakfast room. First Floor: landing, bedroom 1 with en suite shower room, bedroom 2, family bathroom/wc, utility/store room. Second Floor: landing, bedroom 3, bedroom 4. Outside: front paved courtyard and larger than average lawned rear garden. Located in the Redland (RD) residents parking zone.
Property Features
- Victorian period family home
- 4 double bedrooms
- 2 bath/shower rooms
- Bay fronted sitting room
- Semi open plan kitchen/breakfast/dining room
- Circa 1600 sq ft
- Lawned rear garden (50ft x 20ft)
- Close to excellent schools
- RD Residents parking zone
GROUND FLOOR
APPROACH:
via pathway leading beside front paved courtyard to the main front door of the house.
ENTRANCE VESTIBULE:
high ceilings with original cornicing, hardwood front door with stained glass fanlight above, dado rail, wood effect flooring, door leading into:-
ENTRANCE HALLWAY:
high ceilings, ceiling light point, coving, staircase rising to the first floor landing, radiator, understairs storage area, period tiled flooring combined with wooden oak flooring, tall moulded skirting boards, opening leading to sitting room and door leading to dining room.
SITTING ROOM: (14' 3'' x 13' 6'') (4.34m x 4.11m)
an attractive bay to the front elevation comprising of four double glazed wooden sash windows, high ceiling, ceiling light point, cornicing, picture rail, radiator, gas feature fireplace with marble hearth and painted mantle piece, tv point, oak wooden flooring, tall moulded skirting boards.
DINING ROOM: (12' 10'' x 12' 5'') (3.91m x 3.78m)
(semi open plan to the kitchen) high ceilings, original cornicing, ceiling light point, storage to one side of the chimney breast with shelving above, double glazed window overlooking the rear garden, radiator, oak wooden flooring, moulded skirting boards, large opening to:-
KITCHEN/BREAKFAST ROOM: (15' 7'' x 11' 3'') (4.75m x 3.43m)
fitted with a matching range of shaker style wall, base and drawer units with square edge oak worktop over and tiled upstand, range cooker with extractor fan above, integrated dishwasher and fridge/freezer, inset 1½ bowl stainless steel sink with drainer unit to one side and mixer tap over, two ceiling light points, wall mounted towel radiator, tiled flooring, moulded skirting boards, double glazed French doors leading to private rear garden.
FIRST FLOOR
LANDING:
a split level landing, two ceiling light points, doors leading to bedroom 1, bedroom 2, family bathroom/wc and utility room, staircase continues up to the second floor landing.
BEDROOM 1: (14' 4'' x 12' 10'') (4.37m x 3.91m)
double bedroom with bay to front elevation comprising of four wooden double glazed sash windows, high ceilings, two ceiling light points, cornicing, picture rail, built in storage cupboard to one side of chimney breast, radiator, exposed wooden flooring, moulded skirting boards, door leading to:-
En-Suite Shower Room/WC:
a white suite comprising low level wc, wash hand basin set on vanity unit, double shower enclosure with waterfall shower over, high ceilings, inset ceiling downlighters, tiled surrounds, double glazed wooden sash window to front elevation, underfloor heating with tiled flooring.
BEDROOM 2: (12' 11'' x 12' 9'') (3.93m x 3.88m)
a double bedroom with high ceilings, ceiling light point, built in wardrobe, radiator, double glazed window to rear elevation, exposed wooden floorboards, moulded skirting boards.
BATHROOM/WC: (11' 3'' x 9' 4'') (3.43m x 2.84m)
a white bathroom suite comprising of low level wc, panelled bath, separate double shower enclosure with waterfall shower above, inset sink set within a vanity storage units with granite worktop over, travertine tiled surrounds, double glazed window to the rear elevation, inset ceiling downlighters, extractor fan, wall mounted chrome towel rail, underfloor heating with tiled flooring.
UTILITY/STORE ROOM:
window to side elevation, ceiling light point, space for washing machine with space for tumble dryer (stacked on top), tiled flooring, moulded skirting boards.
SECOND FLOOR
LANDING
Velux ceiling skylight, ceiling light point, moulded skirting boards, doors leading to bedrooms 3 and 4.
BEDROOM 3: (17' 4'' x 12' 5'') (5.28m x 3.78m)
a double bedroom with ceiling light point, 3 skylights to rear elevation, two storage cupboards, radiator, moulded skirting boards.
BEDROOM 4: (12' 6'' x 11' 3'') (3.81m x 3.43m)
a double bedroom with vaulted ceiling, ceiling light point, double glazed sash window overlooking the rear garden, built in cupboard housing Vaillant boiler with pressurised hot water cylinder, period cast iron fireplace, radiator, exposed wooden floorboards, moulded skirting boards.
OUTSIDE
FRONT GARDEN:
small paved courtyard laid to flagstone with flower border.
REAR GARDEN: (50' 0'' x 20' 0'') (15.23m x 6.09m)
a generous sized rear garden with patio leading directly from the kitchen/breakfast room and to the side elevation, level lawn with deep borders housing a variety of mature trees, shrubs and plants. In addition, there is an area for a vegetable patch. At the rear of the property there is a small wooden shed, outside power and water tap. Enclosed by a mixture of brick, stone and wooden fencing.
IMPORTANT REMARKS
VIEWING & FURTHER INFORMATION:
available exclusively through the sole agents, Richard Harding Estate Agents, tel: 0117 946 6690.
FIXTURES & FITTINGS:
only items mentioned in these particulars are included in the sale. Any other items are not included but may be available by separate arrangement.
TENURE:
it is understood that the property is freehold. This information should be checked with your legal adviser.
LOCAL AUTHORITY INFORMATION:
Bristol City Council. Council Tax Band: E



