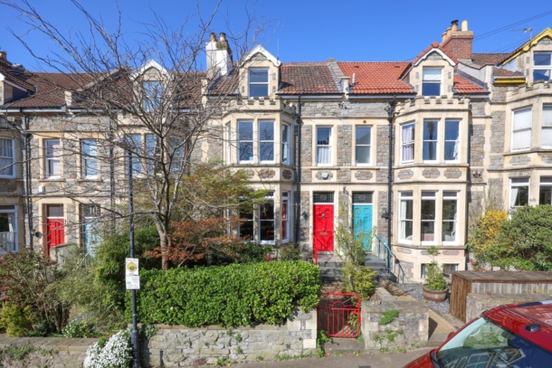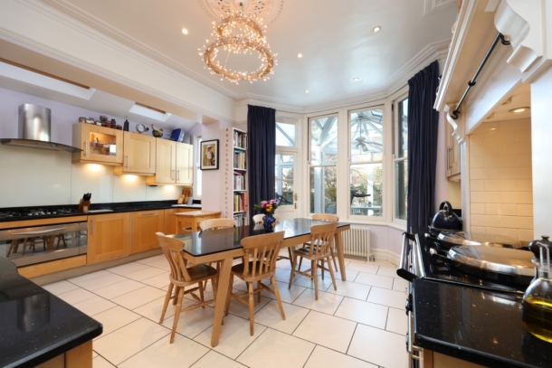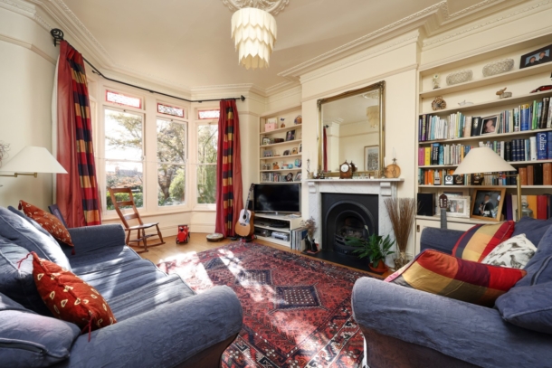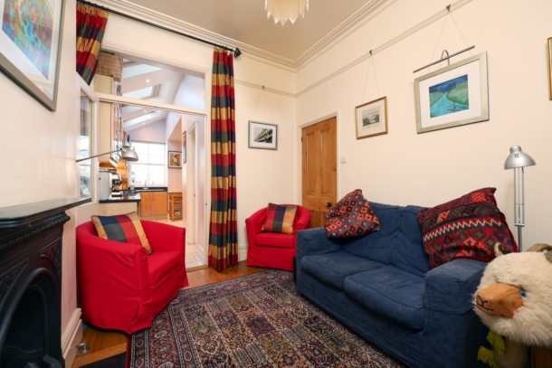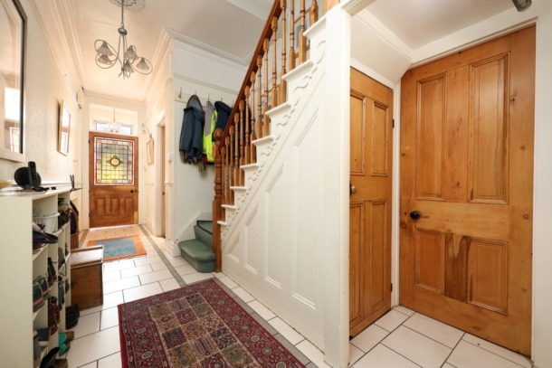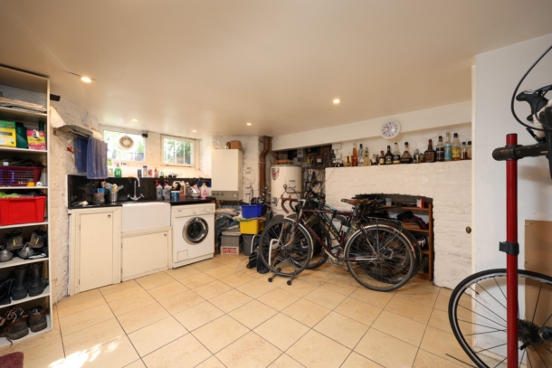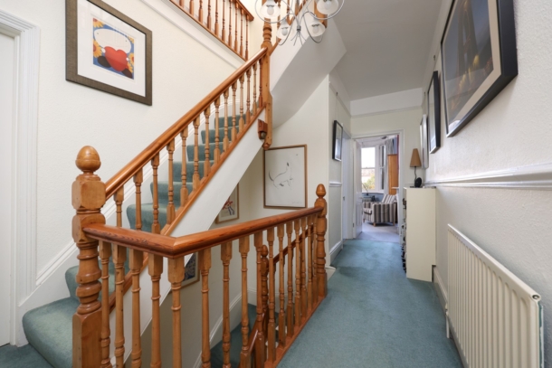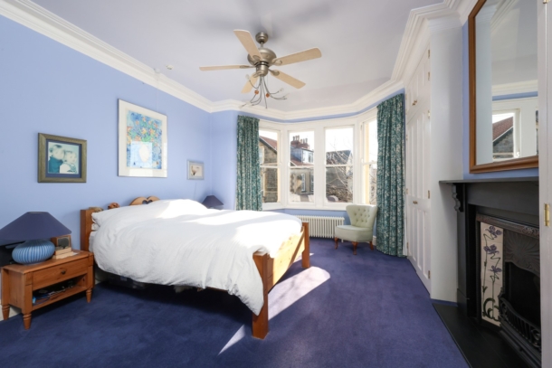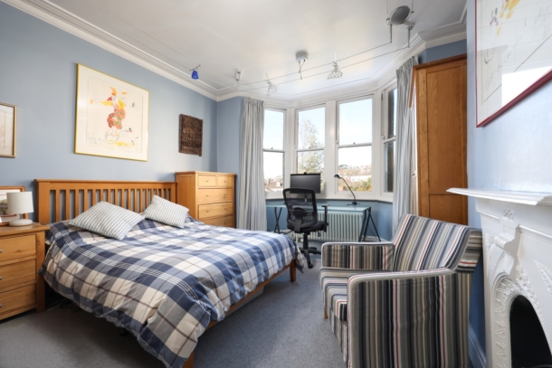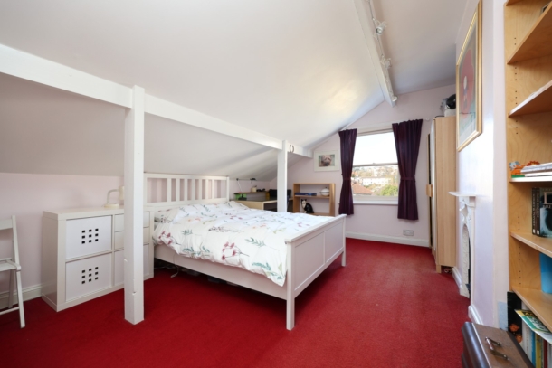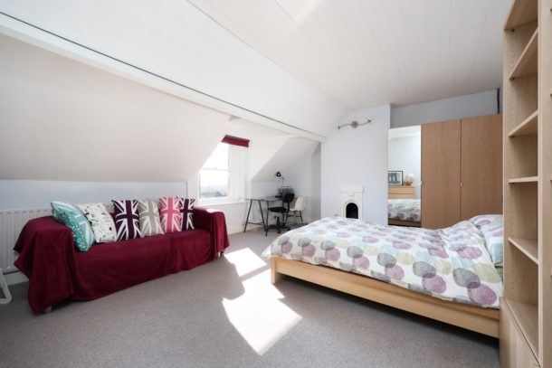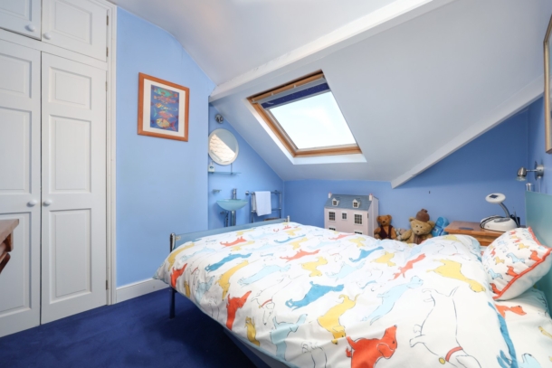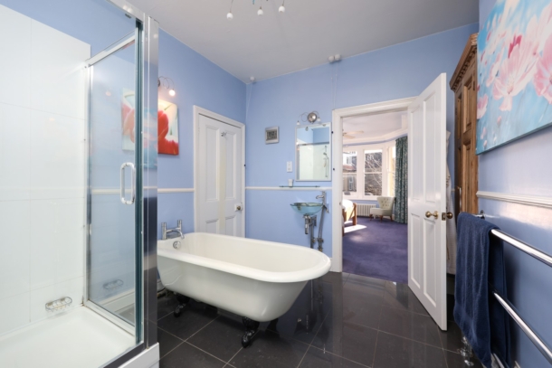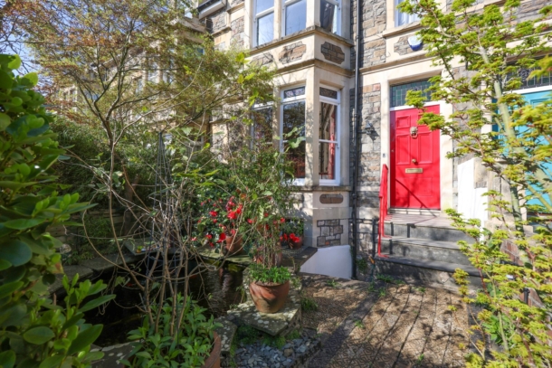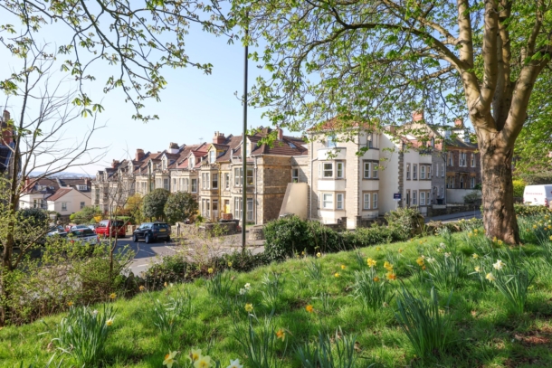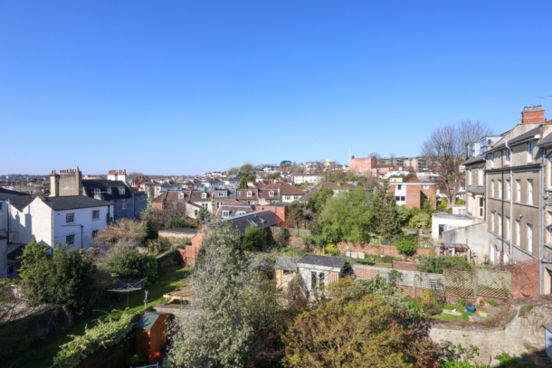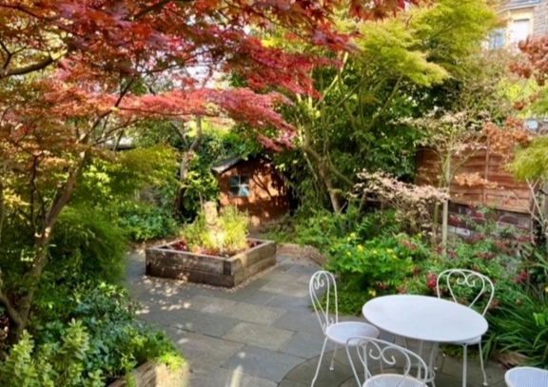Luccombe Hill | Redland
Sold STC
GUIDE PRICE RANGE: £900,000 - £950,000
AVAILABLE FOR IMMEDIATE OCCUPATION AND CIRCA 2,600 SQ.FT - A bright and spacious, 5 bedroom, 2 bath/shower room, Edwardian period terraced home, situated in a prime Redland location within just 400 metres of Redland Green School and enjoying a level 30ft x 18ft westerly facing rear garden. GARAGE available by separate negotiation, with light, power and water.
A much-cherished family home which has been in our vendor clients ownership since 1992.
Wonderful location for families, within just 400 metres of Redland Green School and therefore nearby Redland Green Park, also within a couple of hundred metres of the Shakespeare ‘gastro’ pub and local convenience store and handy for the shops, restaurants and weekly farmers market of Blackboy Hill/Whiteladies Road, also handy for Redland train station with its connections through to Temple Meads.
Ground Floor: entrance vestibule, reception hall, bay fronted sitting room with bi-folding doors through to snug, kitchen/breakfast room, pantry, conservatory, broom cupboard.
First Floor: part galleried landing, 2 double bedrooms, family bath/shower room, additional bathroom, study.
Second Floor: part galleried landing, 3 further bedrooms (5 in total)
Lower Ground Floor: cellar storage room with independent lower ground floor access and a cloakroom/wc.
A large and lovingly maintained family home in a prime Redland location.
Property Features
- Bright & spacious 5 bedroom Edwardian family home
- With circa 2,600 sq.ft of accommodation
- Many retained charming period features
- Large sociable kitchen/breakfast room
- 2 reception rooms plus conservatory
- Generous utility room
- Level westerly facing rear garden
- Prime Redland location
- Within 400m of Redland Green School
- Close to local amenities
GROUND FLOOR
APPROACH:
from the pavement, a dwarf stone wall with hedge border and wrought iron gate opening onto a pathway leading alongside the front garden to the front entrance. Solid wood panelled front door with brass door furniture and stained glass fanlight, opening to:-
ENTRANCE VESTIBULE:
tiled flooring with inlaid entrance mat, tall moulded skirtings, dado rail, ornate moulded cornicing, ceiling light point, part stained glass wood panelled door with overlight, opening to:-
RECEPTION HALLWAY:
24’10” in length having tiled flooring with underfloor heating, tall moulded skirtings, dado rail, picture rail, simple moulded cornicing and an ornate ceiling rose. Radiator, wall light point, ceiling light point and useful storage cupboard with light point and shelving. Door with stairs descending to the cellar. Stripped pine panelled doors with moulded architraves, opening to:-
SITTING ROOM: 17' 1'' x 13' 3'' (5.20m x 4.04m)
a gracious principal reception room with wide bay window to the front elevation comprising four sash windows and stained glass overlights. Central period fireplace with coal effect gas fire, cast iron surround, slate hearth and an ornately carved Carrara marble mantle piece. Recesses to either side of the chimney breast (both with fitted book shelving and one with double opening cupboard), oak flooring, tall moulded skirtings, radiator, picture rail, ornate moulded cornicing, ornate ceiling rose with light point. Bi-folding panelled doors opening to:-
SNUG: 10' 11'' x 9' 6'' (3.32m x 2.89m)
central ornate cast iron fireplace with coal effect gas fire and slate hearth, a continuation of the oak flooring, recesses to either side of the chimney breast (one with fitted shelving), picture rail, simple moulded cornicing, ornate ceiling rose with light point, radiator. Door returning to the reception hall, further doors opening to kitchen.
KITCHEN/BREAKFAST ROOM: 17' 6'' x 15' 7'' (5.33m x 4.75m)
comprehensively fitted with an array of shaker style base and eye level units combining drawers, cabinets and glazed display cabinets. Roll edged granite worktop surfaces with matching splashbacks and further glass splashback plus pelmet lighting. Central sink with draining board to side and swan neck mixer tap over. Integral navy blue gas fired aga set into chimney breast with decorative ornate mantle piece surround. Additional integral electric oven with 5 ring gas hob and stainless steel extractor hood. Further integral appliances including two counter fridges, counter freezer, eye level microwave and dishwasher. Tiled flooring, tall moulded skirtings, picture rail, simple moulded cornicing, ornate ceiling rose with light point, inset ceiling downlights, Victorian style radiator. Partial high sloping ceiling with three Velux windows having fitted louvred blinds. Wide bay window to the rear elevation comprising three sash windows and part multi-paned stable door. Additional multi-paned sash window also to the rear elevation.
PANTRY:
tiled flooring, moulded skirtings, fitted shelving, ceiling light point.
CONSERVATORY: 17' 7'' x 10' 8'' (5.36m x 3.25m)
high sloping double glazed roof and windows/doors overlooking and opening externally to the landscaped rear garden. Tiled flooring with underfloor heating, tall moulded skirtings, two radiators, ceiling fan with integral lighting.
FIRST FLOOR
PART GALLERIED LANDING:
part galleried over the stairwell and enjoying natural light via a Velux window at second floor level. Tall moulded skirtings, dado rail, picture rail, ceiling light point, radiator, double opening storage cupboard with cupboards above. Turning staircase ascending to the second floor. Panelled doors with moulded architraves, opening to:-
BEDROOM 1: 17' 4'' x 13' 6'' (5.28m x 4.11m)
bay window to the front elevation comprising four sash windows and having fabulous rooftop views as well as across to Redland church. Central period fireplace with cast iron surround, decorative tiled slips, slate hearth and an ornately carved slate mantle piece. Recesses to either side of the chimney breast (both with double opening wardrobes and cupboards above), Victorian style radiator, tall moulded skirtings, simple moulded cornicing, ceiling fan and light. Panelled door with moulded architraves, opening to:-
JACK & JILL EN-SUITE/FAMILY BATH/SHOWER ROOM: 10' 11'' x 9' 8'' (3.32m x 2.94m)
free standing roll top bath on ball and claw feet with mixer tap. Large shower cubicle with fully tiled surround, built in shower unit and hand held shower attachment, wash stand incorporating wash basin with mixer tap and towel below. Low level dual flush wc. Second hand wash basin. Sash window to the rear elevation with rooftop views. Chimney breast with recesses to either side (one with double opening cupboard), tiled flooring with underfloor heating, tall moulded skirtings, heated towel rail/radiator, four wall light points, ceiling light point. Panelled door returning to the landing.
BEDROOM 2: 14' 5'' x 12' 4'' (4.39m x 3.76m)
virtually full width bay window overlooking the rear garden with west facing orientation. Ornate cast iron fireplace with recesses to either side of the chimney breast, moulded skirtings, Victorian style radiator, simple moulded cornicing, spotlight lighting on rails.
BATHROOM/WC: 8' 2'' x 4' 9'' (2.49m x 1.45m)
panelled bath with shower screen, built in shower unit and hand held shower attachment. Low level dual flush wc. Wall mounted wash hand basin with mixer tap. Tiled flooring with underfloor heating and fully tiled walls, heated towel rail/radiator, wall mounted mirrored cupboard with integral lighting, inset ceiling downlights, sash window to the side elevation,
STUDY: 9' 5'' x 4' 3'' (2.87m x 1.29m)
sash window to the front elevation, moulded skirtings, fitted shelving, spotlight lighting on rail.
SECOND FLOOR
PART GALLERIED LANDING:
part galleried over the stairwell with handrail and ornately carved spindles, enjoying plenty of natural light via the aforementioned Velux window, moulded skirtings, radiator, ceiling light point. Panelled doors with moulded architraves, opening to:-
BEDROOM 3: 18' 3'' x 13' 9'' (5.56m x 4.19m)
dormer style sash window to the front elevation with far reaching rooftop views, ornate cast iron fireplace with recesses to either side of the chimney breast, moulded skirtings, radiator, three wall light points.
BEDROOM 4: 16' 9'' x 12' 0'' (5.10m x 3.65m)
sash window to the rear elevation with far reaching rooftop views and westerly orientation. Ornate cast iron fireplace with recesses to either side of the chimney breast, moulded skirtings, ceiling light point, wall mounted wash hand basin with mixer tap and splashback tiling, radiator.
BEDROOM 5: 11' 3'' x 9' 7'' (3.43m x 2.92m)
Velux window with fitted blind, circular wash hand basin with mixer tap, double opening cupboard, moulded skirtings, two wall light points, ceiling light point, heated towel rail/radiator.
LOFT ACCESS:
fitted with ladder to fully boarded loft space.
CELLAR
UTILITY: 17' 1'' x 13' 1'' (5.20m x 3.98m)
a pair of raised height windows to the front elevation. Roll edged granite worktop and splashback with Belfast style sink and cupboards below. Space and plumbing for washing machine. Wall mounted Worcester gas fired combination boiler and separate hot water cylinder. Tiled flooring, recess into chimney breast, radiator, inset ceiling downlights. Open walkway through to bike store/hall. Door to:-
SEPARATE WC:
low level dual flush wc, wall mounted wash hand basin with mixer tap, tiled flooring, fitted shelving, inset ceiling downlights, extractor fan.
BIKE STORE/HALL:
internal window through to the utility room, illuminate strip light, fitted coat hooks. Door opening externally to the front elevation.
OUTSIDE
FRONT COURTYARD:
enjoying plenty of privacy via an established hedge border. There is a sunken pond with paved walkway surround. Outside water tap and wall mounted lantern light. Steps down to the cellar with bin storage area under external stairs.
REAR GARDEN: 30' 10'' x 18' 5'' (9.39m x 5.61m)
having been designed for ease of maintenance and cleverly designed by the present owner. Accessed internally via the conservatory the garden is principally paved with central railway sleeper feature and additional railway sleeper borders to either side featuring an array of flowering plants, mature shrubs and specimen trees. Outside water tap and double power socket.
SINGLE GARAGE: 21' 11'' x 7' 5'' (6.68m x 2.26m)
available by separate negotiation. Separately metered mains electricity and mains water supply.
IMPORTANT REMARKS
VIEWING & FURTHER INFORMATION:
available exclusively through the sole agents, Richard Harding Estate Agents Limited, tel: 0117 946 6690.
FIXTURES & FITTINGS:
only items mentioned in these particulars are included in the sale. Any other items are not included but may be available by separate arrangement.
TENURE:
it is understood that the property is freehold. This information should be checked with your legal adviser.
LOCAL AUTHORITY INFORMATION:
Bristol City Council. Council Tax Band: E
