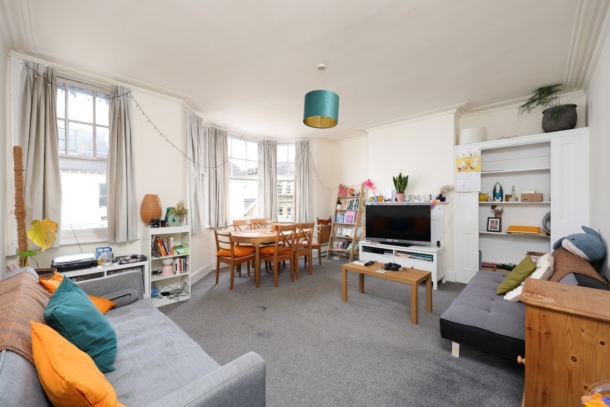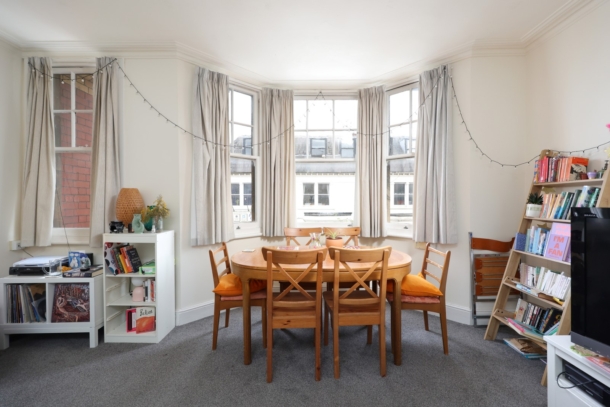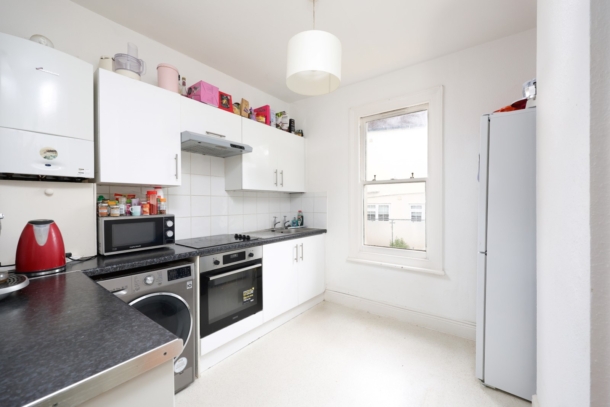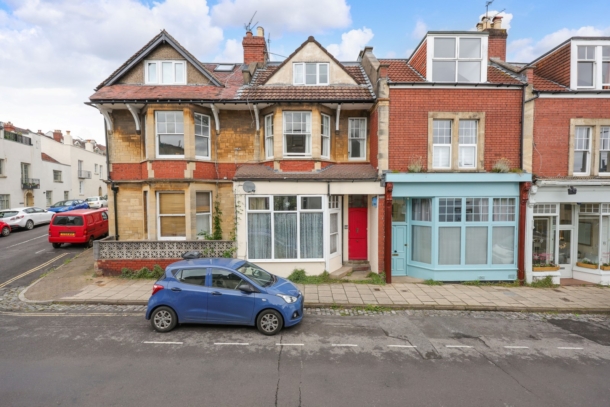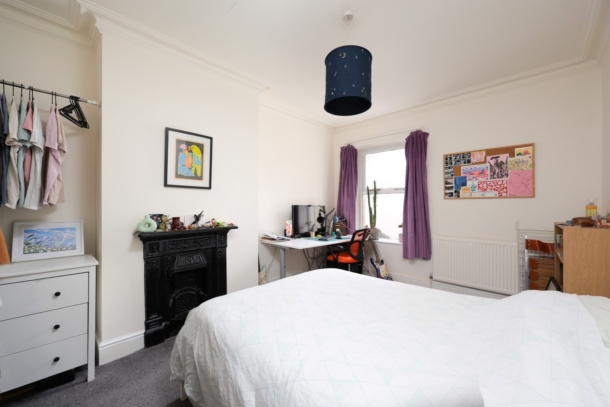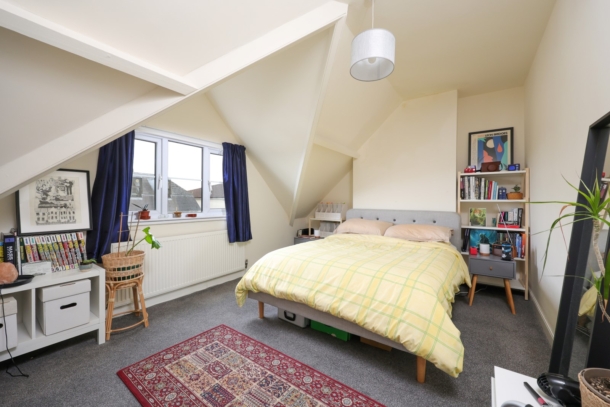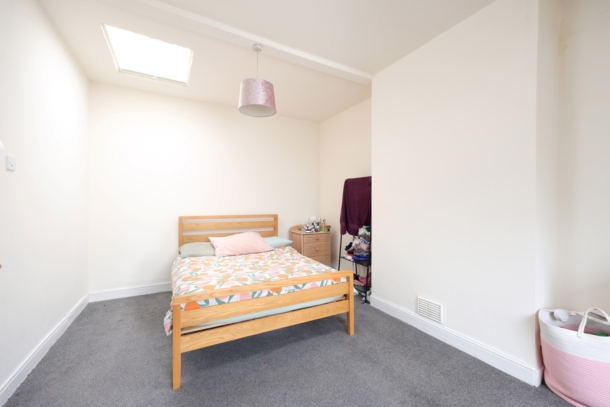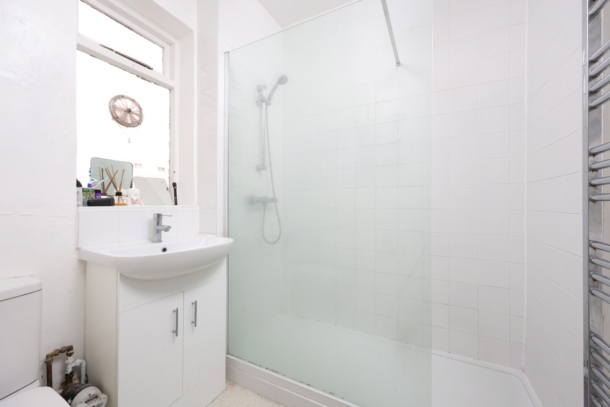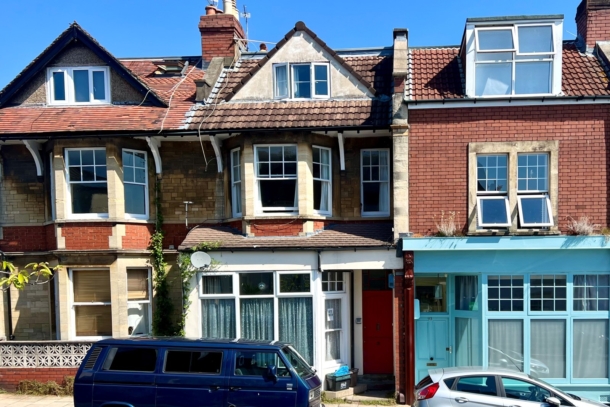Lower Redland Road | Redland
Sold STC
PRICE GUIDE RANGE: £375,000 - £400,000
An incredibly well proportioned 3 double bedroom maisonette occupying the upper two floors of this attractive period building in the heart of Redland.
Offered with no onward chain making a prompt and convenient move possible.
Great location within close proximity of Whiteladies Road, Redland Green park and bus connections to central areas. Durdham Downs and Zetland/Gloucester Road are also within easy reach.
Accommodation: entrance at ground floor level with its own staircase rising through the maisonette with a landing, sitting room, kitchen, shower room and principal bedroom on the first floor and two further double bedrooms on the second floor.
A family sized apartment in a great location.
Property Features
- An incredibly well proportioned maisonette
- Occupying the upper two floors of an attractive period building
- 3 double bedrooms
- Lovely broad bay fronted sitting room
- Separate kitchen
- No onward chain making a prompt & convenient move possible
- A family sized apartment in a great location in the heart of Redland
ACCOMMODATION
APPROACH:
via the communal front door, through a short communal hallway where you will find the main entrance to the upper maisonette straight ahead of you.
FIRST FLOOR
LANDING:
staircase flows up into the property where there is a mezzanine half landing with doors off to the kitchen and shower room/wc. The stairs continue up to the main first floor landing where there are further doors off to the living room and bedroom 1. Door entry intercom, radiator, wall mounted thermostat control. Stairs continuing up to the second floor.
SITTING ROOM: (16' 2'' max x 15' 8'' max into bay) (4.92m x 4.77m)
a lovely broad reception room with high ceilings, bay window to front comprising four sash windows with further sash window beside, feature fireplace, radiator.
KITCHEN: (9' 7'' x 9' 3'' into chimney recess) (2.92m x 2.82m)
a fitted kitchen comprising base and eye level cupboards and drawers with roll edged worktop, inset stainless steel sink and drainer unit, integrated stainless steel electric oven with 4 ring ceramic hob over, plumbing for washing machine, appliance space for fridge/freezer, sash window to rear. Built-in shelving, radiator.
SHOWER ROOM/WC:
white suite with large walk-in shower area with system fed shower and glass shower screen, low level wc and pedestal wash basin, window to side.
BEDROOM 1: (14' 7'' x 10' 7'' max into chimney recess) (4.44m x 3.22m)
a good sized double bedroom with high ceilings, period fireplace, radiator and window to rear.
SECOND FLOOR
LANDING:
a spacious landing with Velux skylight window providing natural light through the landing and stairwell, doors lead off to bedroom 2 and bedroom 3.
BEDROOM 2: (front) (16' 3'' into chimney recess x 10' 11'' into dormer) (4.95m x 3.32m)
a large double bedroom with double glazed windows to front, radiator.
BEDROOM 3: (rear) (17' 8'' taken below sloped ceiling x 10' 7'' into recess) (5.38m x 3.22m)
a double bedroom with skylight window to rear, radiator.
IMPORTANT REMARKS
VEIWING & FURTHER INFORMATION:
available exclusively through the sole agents, Richard Harding Estate Agents, tel: 0117 946 6690.
FIXTURES & FITTINGS:
only items mentioned in these particulars are included in the sale. Any other items are not included but may be available by separate arrangement
TENURE:
it is understood the the property is Leasehold, with a new 999 year lease being created upon the sale of the flat. This information should be checked with your legal adviser.
SERVICE CHARGE:
it is understood that a new management company will be formed between the two flats in the building on the sale of the apartment. This information should be checked by your legal adviser.
LOCAL AUTHORITY INFORMATION:
Bristol City Council. Council Tax Band: …
