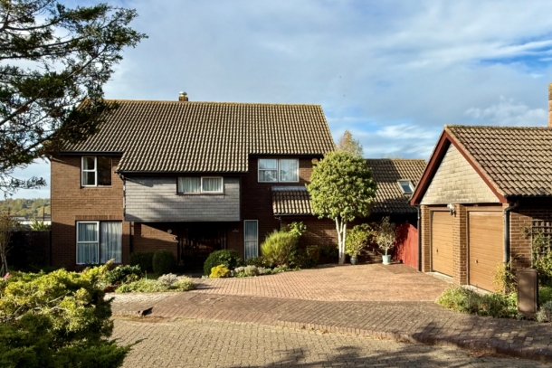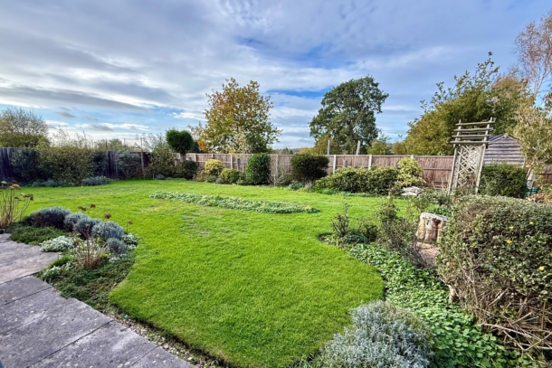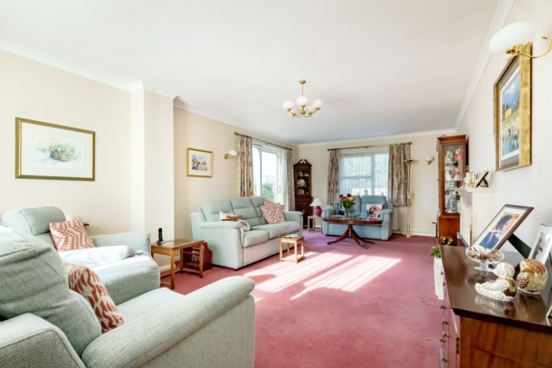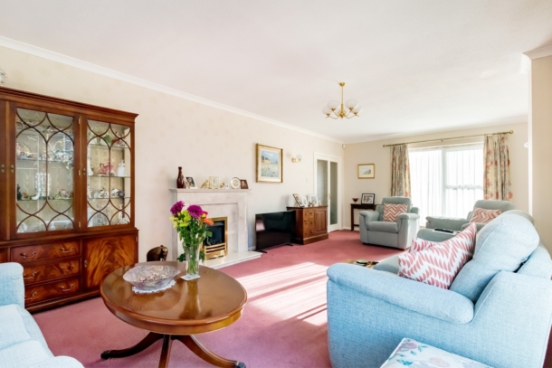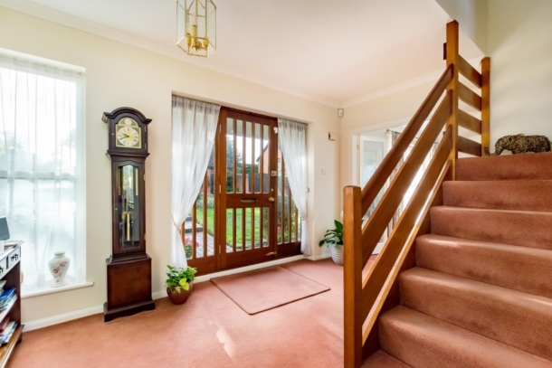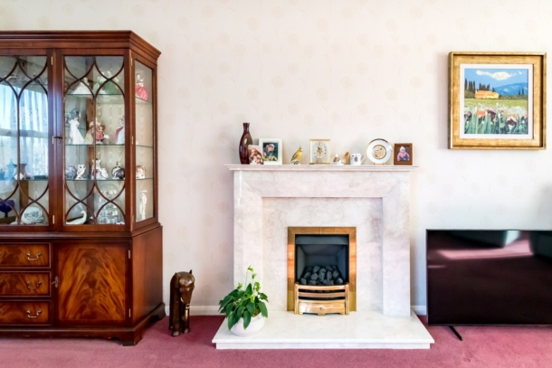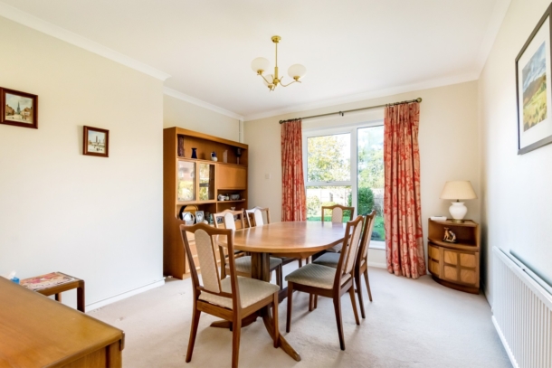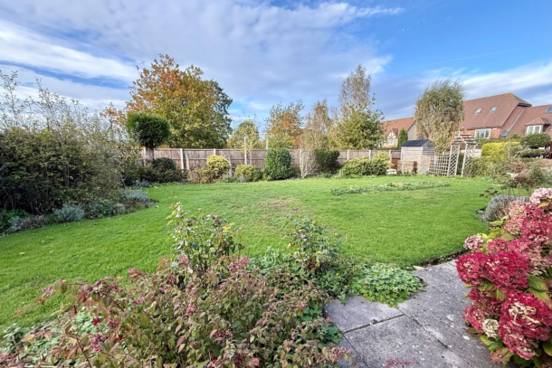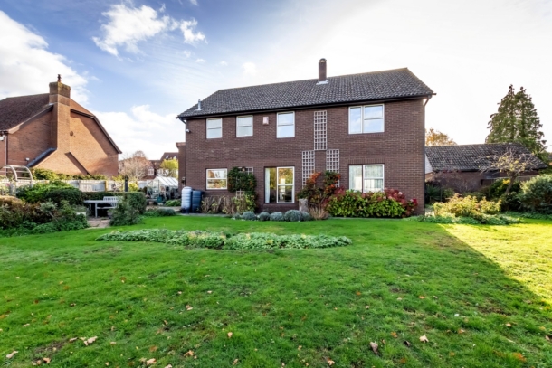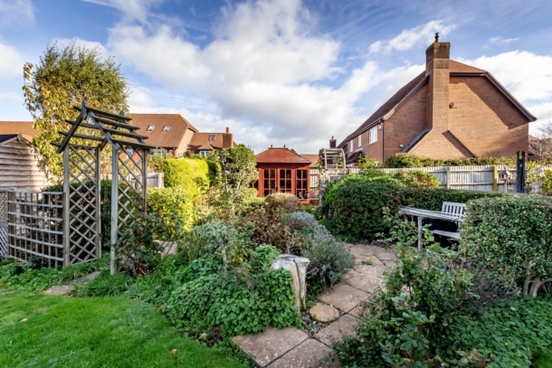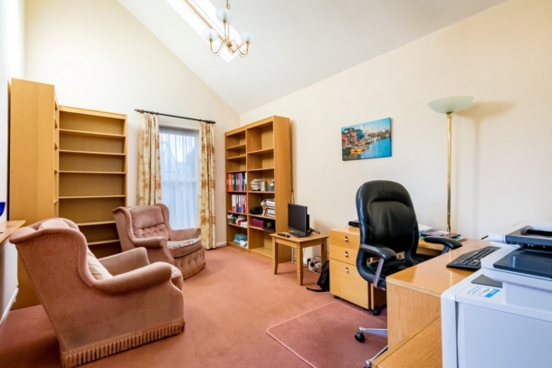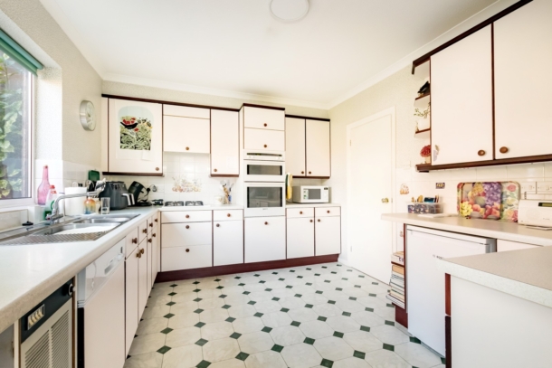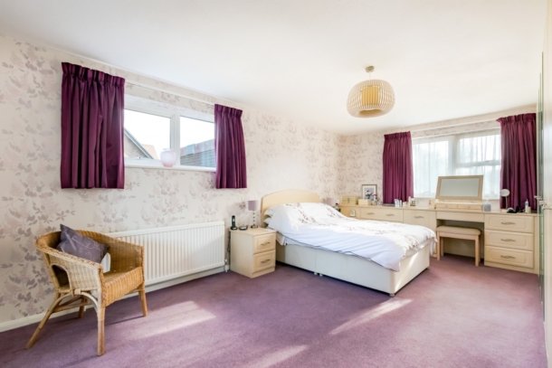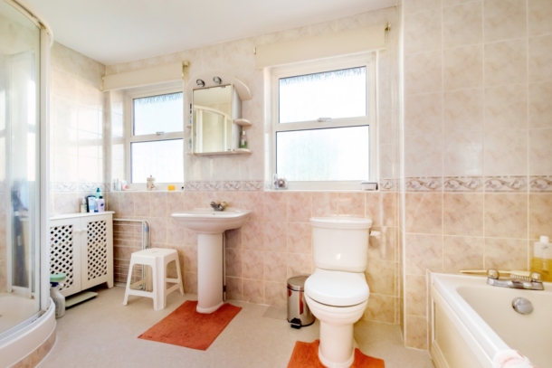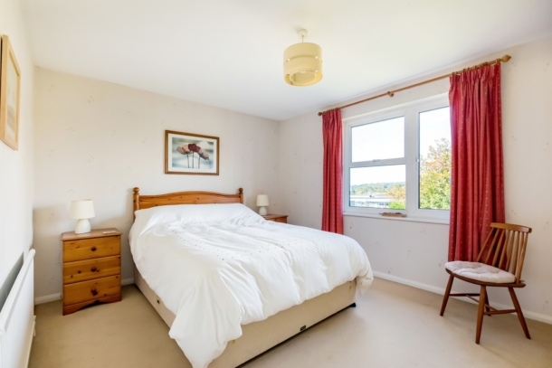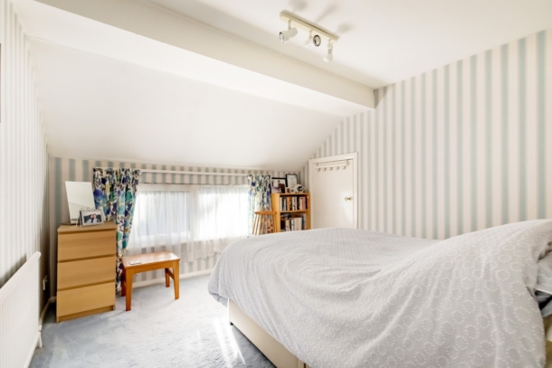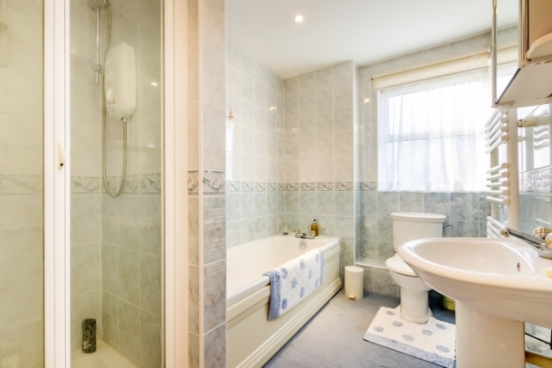Kingsmill | Stoke Bishop
Sold STC
An incredible opportunity to purchase a substantial (2433 sq. ft.) 5 double bedroom (one with en-suite), 3 reception room, two storey detached family home situated in a peaceful cul-de-sac off Druid Stoke Avenue and enjoying a spectacular 90ft x 60ft rear garden, off-road parking for two cars and a double garage. Sought after location, with an open outlook due to backing onto Stoke Bishop Primary School playing fields and within a level walk of bus connections, Stoke Lodge playing fields and the local shops of Stoke Lane, including cafes, a co-op supermarket, a bakery, a pharmacy and an Italian restaurant. Ground Floor: generous central entrance hallway, 26ft x 13ft through sitting room overlooking the rear garden, dining room/reception 2, kitchen with adjoining utility room, useful third reception room, ground floor cloakroom/wc and further useful built in storage cupboards. First Floor: central galleried landing, principal double bedroom with en-suite bath/shower room/wc, 4 further double bedrooms and a family bath/shower room/wc. Incredibly well kept and enjoyed by the current owners for over thirty years, this much loved home now offers exciting potential to cosmetically update and adapt to suit modern family living.Outside: front garden with off-road parking for two cars and a double garage plus gated access through to a spectacular level rear garden with generous lawned section, various landscaped planted areas, seating areas and an aspect that takes in the afternoon and early evening summer sunshine.A much loved family home in an idyllic location offering attractive scope for further improvements.
Property Features
- Substantial (2433 sq. ft.) detached family home.
- 5 double bedrooms (one with en-suite)
- Impressive large sitting room & 2 further reception rooms
- Spectacular 90ft x 60ft level rear garden
- Situated in a peaceful cul-de-sac, off Druid Stoke Avenue
- Sought after location, within a level walk to Stoke Lane shops and bus connections.
- Double garage and off-road parking for two cars
- Offers exciting scope for further updating
GROUND FLOOR
APPROACH:
via brick paved driveway with offroad parking for two cars. Driveway leads up to the two single garage doors accessing an open double garage internally. Pathway leads off the driveway beside a pretty front garden to the attractive covered entrance and main front door to the house.
CENTRAL RECEPTION HALLWAY: 13' 6'' x 9' 2'' (4.11m x 2.79m)
welcoming central entrance hallway, staircase rising to first floor landing with understairs recess and useful storage cupboard beside, high ceilings, ceiling coving, radiator, recessed enclosed storage cupboard with hanging rail and shelving. Part glazed double doors leading off to the sitting room, further doors leading off to reception 2/dining room, kitchen, reception 3/home office and cloakroom/wc.
SITTING ROOM: 26' 2'' x 13' 0'' (7.97m x 3.96m)
impressive large, triple aspect, sitting room spanning the length of the building with windows to front and rear elevations and double glazed sliding patio doors to side, accessing rear garden. Central feature fireplace with inset living flame coal effect fire. High ceilings, ceiling coving, radiators and a TV point.
RECEPTION ROOM 2/DINING ROOM: 13' 5'' x 11' 9'' (4.08m x 3.57m)
high ceilings, ceiling coving, radiators, double glazed windows to rear elevation, overlooking the rear garden.
RECEPTION 3/HOME OFFICE: 15' 8'' x 10' 1'' (4.77m x 3.08m)
useful third reception room, currently used as a home office with a lovely aspect out onto the garden, radiator and vaulted high ceilings. The room would work equally well as a ground floor guest bedroom, playroom, etc. Double aspect double glazed windows to rear and side elevations.
KITCHEN: 12' 7'' x 10' 5'' (3.83m x 3.18m)
fitted kitchen comprising of base and eye level cupboards and drawers with roll edged worktops over, integrated Neff electric ovens, Bosch dishwasher and Neff gas hob, further appliance space for fridge. Double glazed window to side elevation, double bowl sink and drainer unit and part glazed door leading through to: -
UTILITY ROOM: 10' 5'' x 6' 10'' (3.18m x 2.08m)
a good sized utility area with base level units with worktop over and inset sink and drainer unit, tall cupboards with built in shelving, corner cupboard housing Worcester gas central heating boiler, double glazed window to rear elevation. Plumbing and appliance space for washing machine, dryer and freezer and part-glazed door to side, accessing the rear garden.
CLOAKROOM/WC: 6' 9'' x 5' 6'' (2.06m x 1.68m)
low level wc, pedestal wash basin with tiled splashback, double glazed window to side elevation, ceiling coving, radiator.
FIRST FLOOR
LANDING:
a spacious galleried landing with ceiling coving, loft hatch providing access to a generous loft storage space. Doors off to all five bedrooms, family bathroom and airing cupboard housing hot water tank and slatted shelving.
BEDROOM 1: 18' 1'' x 12' 0'' (5.50m x 3.66m)
good sized principal double bedroom with double glazed windows to front elevation and high level double glazed window to side elevation, built in wardrobes, dressing table with built in drawers, radiator, recessed linen cupboard with built in shelving. Door accessing: -
En-suite Bath/Shower Room/WC: 12' 0'' x 7' 9'' (3.66m x 2.36m)
panelled bath, low level wc, pedestal wash basin and corner shower enclosure with system fed shower. Heated towel rail, part-tiled walls, inset spotlights and double glazed window to rear elevation.
BEDROOM 2: 13' 0'' x 10' 6'' (3.97m x 3.20m)
(rear) double bedroom with built in wardrobe, radiator, and double glazed window to rear elevation, offering a wonderful open outlook over the rear garden and neighbouring playground of Stoke Bishop primary school with backdrop of trees in the Blaise Castle estate beyond.
BEDROOM 3: 10' 8'' x 10' 4'' (3.25m x 3.14m)
(front) double bedroom with double glazed window to front elevation, radiator and low level door accessing a recessed storage cupboard.
BEDROOM 4: 13' 0'' x 8' 10'' (3.97m x 2.69m)
(front) double bedroom with recessed built in wardrobes, double glazed window to front elevation and a radiator.
BEDROOM 5: 10' 6'' x 10' 4'' (3.20m x 3.16m)
(rear) double bedroom with double glazed window to rear elevation, offering a similar open outlook as bedroom 2 and a radiator.
FAMILY BATHROOM/WC:
a white suite comprising of panelled bath, low level wc, pedestal wash basin and shower enclosure with MiraSport electric shower. Heated towel rail, tiled walls and a double glazed window to side elevation.
OUTSIDE
FRONT GARDEN & OFF-ROAD PARKING:
a lawned front garden with flower borders, brick paved driveway beside providing off-road parking for two vehicles. Access to rear garden and double garage.
Double Garage: 17' 11'' x 17' 2'' (5.45m x 5.22m)
two single garage doors access an open double garage with pitched roof, power and lighting.
REAR GARDEN: 90' 0'' x 46' 0'' increasing to 65'0" (27.43m x 14.02m/19.81)
fantastic level rear garden of an incredible size with an open outlook, due to backing onto a primary school playing field with lots of open sky and a north-westerly aspect attracting plenty of afternoon and early evening summer sunshine. Large lawned section, framed with flower boarders containing various plants, shrubs and trees. Paved seating areas at either side, summer house, garden shed, greenhouse, rose garden, water butts and outdoor tap. Double gates accessing the driveway. Door providing a rear entrance into the double garage.
IMPORTANT REMARKS
VIEWING & FURTHER INFORMATION:
available exclusively through the sole agents, Richard Harding Estate Agents Limited, tel: 0117 946 6690.
FIXTURES & FITTINGS:
only items mentioned in these particulars are included in the sale. Any other items are not included but may be available by separate arrangement.
TENURE:
it is understood that the property is Freehold. This information should be checked with your legal adviser.
LOCAL AUTHORITY INFORMATION:
Bristol City Council. Council Tax Band: E
