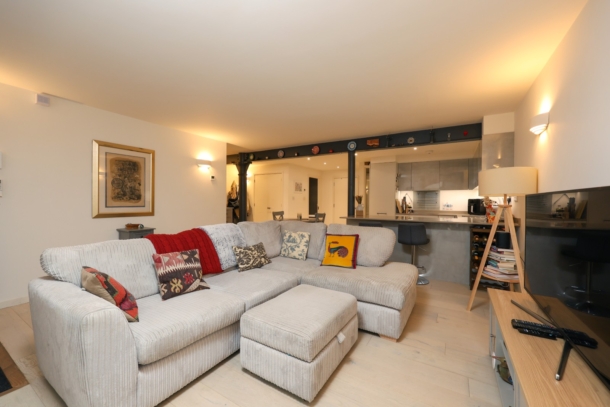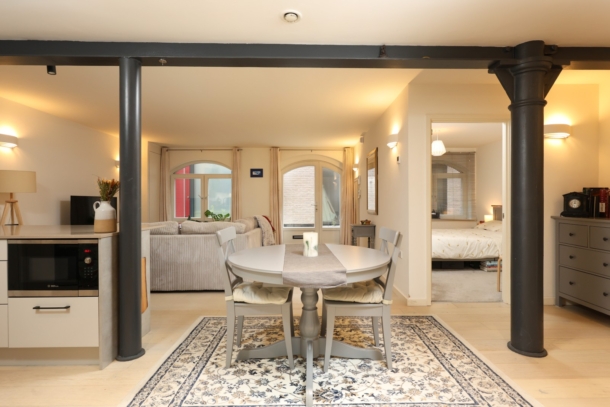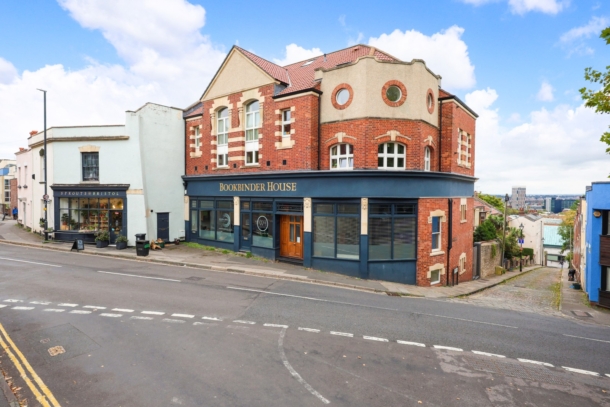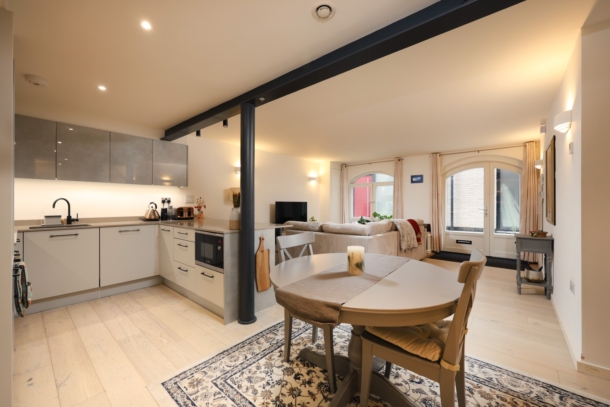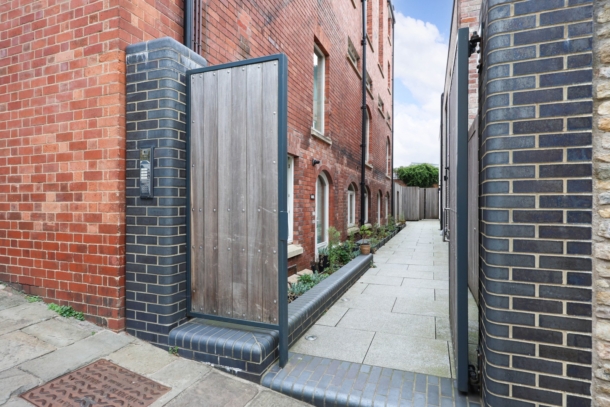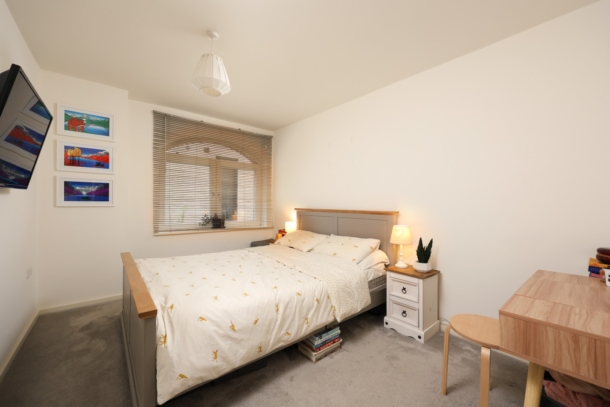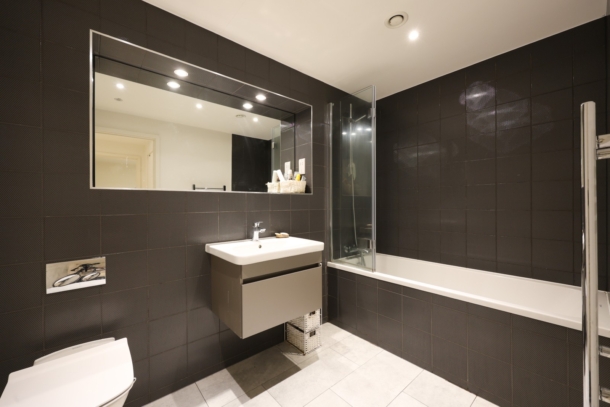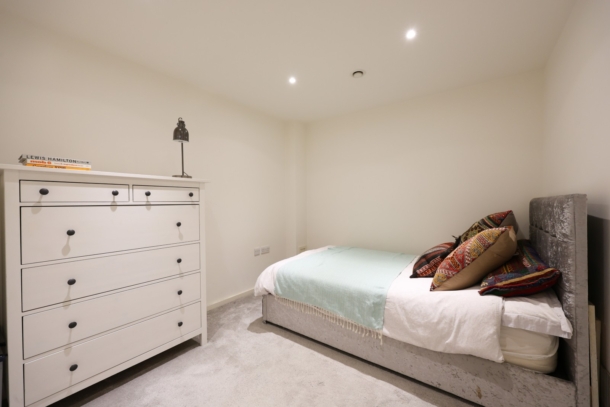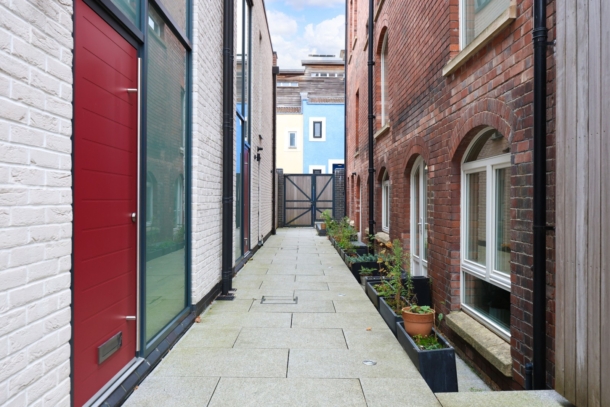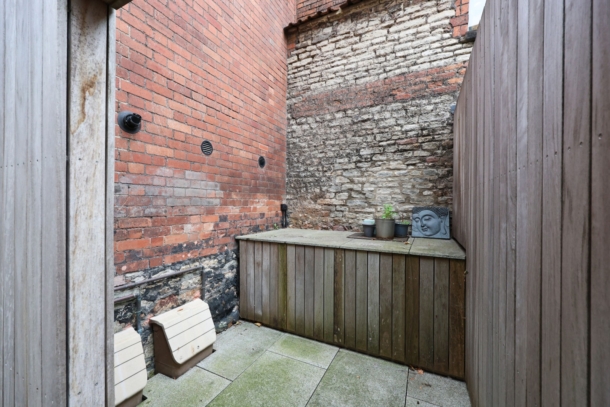Kingsdown Parade | Kingsdown
Sold STC
A bright and spacious 2 double bedroom (one of these is an internal room which could double as a study) flat enjoying its own private entrance, a generous living space and ample storage within this peaceful development. The development of Bookbinder House was renovated in 2018 by local developers with exacting standards and attention to detail. This well-located period building has a beautiful blend of the latest contemporary interiors whilst retaining the essence of this Edwardian industrial building.
A superb apartment in a prime location of sought after historic Kingsdown, just nestled above the BRI hospital and a short stroll from the city centre, Park Street, Bristol University and the Triangle, whilst also being within easy reach of Whiteladies Road, Clifton Village and Bristol Harbourside. The perfect location to enjoy the city whilst the flat remains incredibly tranquil.
3 years remaining on the building guarantee.
Triple glazed windows.
Accommodation: open plan living/dining/kitchen room, bedroom 1, internal double room which could be a study or another bedroom, bathroom/wc and utility cupboard.
Outside: paved patio area and secure communal bike storage.
Property Features
- A well located Edwardian period building with 3 years remaining on the building guarantee
- 2 double bedrooms (one which could double as a study)
- Fabulous sociable kitchen/dining/living space
- A bright and spacious flat within a peaceful development which was renovated in 2018 by local developers
- Triple glazed windows
- Own private entrance and ample storgae
- Paved patio area and secure communal bike storage
ACCOMMODATION
OPEN-PLAN LIVING/KITCHEN/DINING SPACE: 23' 9'' x 22' 6'' (7.23m x 6.85m)
a fabulous social kitchen/dining/living space with feature arched triple glazed windows and part double glazed doors.
Living/Dining Area:
the living space has feature exposed structural beams and columns, giving the apartment a loft style. Doors leading off to bedroom 1, bedroom 2/internal study room and generous bathroom. Wood flooring and underfloor heating, further doors off to utility room and recessed storage cupboard. Video entry intercom system, thermostat controls for underfloor heating, alarm control panel and corner cupboard housing a gas boiler.
Kitchen Space:
Bespoke kitchen which was sourced and supplied by Arlberry Bespoke, a local interior designer, with overhanging breakfast bar, a range of wall and base units with cupboards and drawers and Siletone worktop over, integrated appliances including a Bosch stainless steel oven, 4-ring induction hob, fridge/freezer, full size Bosch dishwasher, extractor fan and Bosch microwave oven.
BEDROOM 1: 13' 0'' x 9' 3'' (3.96m x 2.82m)
double bedroom with feature arched triple glazed windows to front, thermostat control for underfloor heating, telephone and tv points.
BEDROOM 2/INTERNAL STUDY: 9' 11'' x 9' 0'' (3.02m x 2.74m)
useful additional space perfect for a study but is currently laid out as a second bedroom/guest room with inset spotlights, telephone point, underfloor heating with thermostat control, glazed panel providing some borrowed light from the living space.
BATHROOM/WC:
white suite comprising panelled bath with chrome effect mixer taps and shower attachment over, wall mounted wash hand basin with built in drawer beneath, low level wc with concealed cistern, chrome effect heated towel rail, recessed alcove shelf with large built in mirror and inset spotlights over, part tiled walls, shaver point, extractor fan and underfloor heating.
UTILITY CUPBOARD:
plumbing for washing machine, cupboard concealing high pressure hot water cylinder, fuse box and plenty of storage.
OUTSIDE
PATIO AREA:
upon exiting the flat to the left there is a private section of patio with boundary fence and gate, perfect for table and chairs to enjoy some alfresco dining and could double as a private bike store.
COMMUNAL BICYCLE SHED:
a secure communal area with plenty of bike racks for the six apartments in the development plus the three houses.
IMPORTANT REMARKS
VIEWING & FURTHER INFORMATION:
available exclusively through the sole agents, Richard Harding Estate Agents Limited, tel: 0117 946 6690.
FIXTURES & FITTINGS:
only items mentioned in these particulars are included in the sale. Any other items are not included but may be available by separate arrangement.
TENURE:
it is understood that the property is Leasehold for the remainder of a 999 year lease from 25 January 2018. This information should be checked with your legal adviser.
SERVICE CHARGE:
it is understood that the annual service charge is £1,635. This information should be checked by your legal adviser.
LOCAL AUTHORITY INFORMATION:
Bristol City Council. Council Tax Band: C
