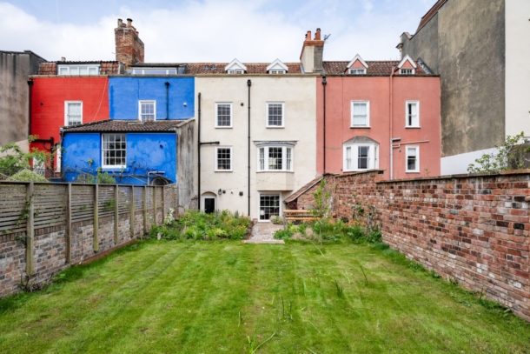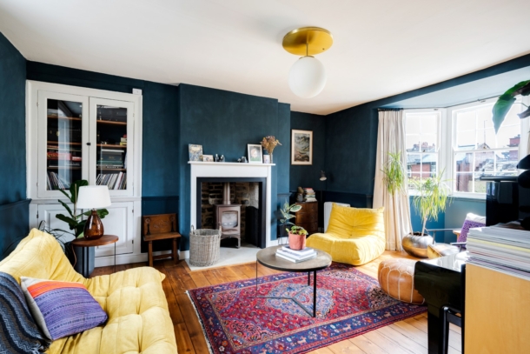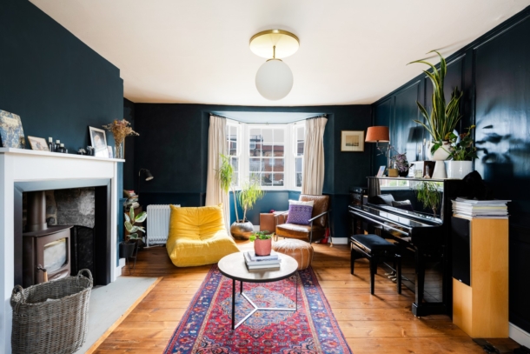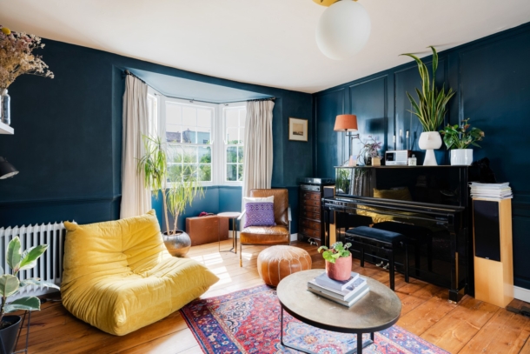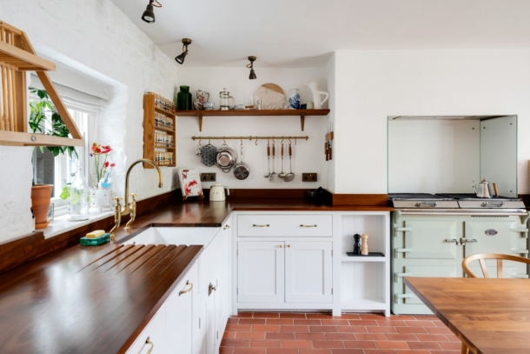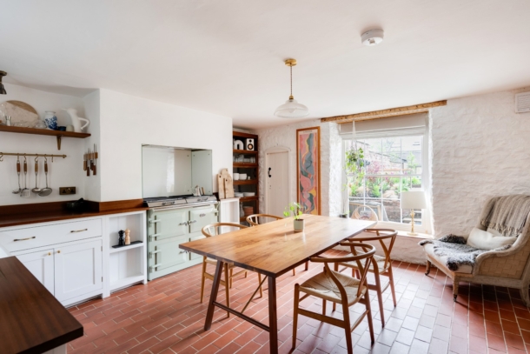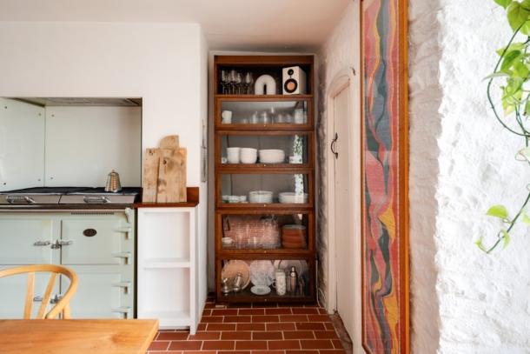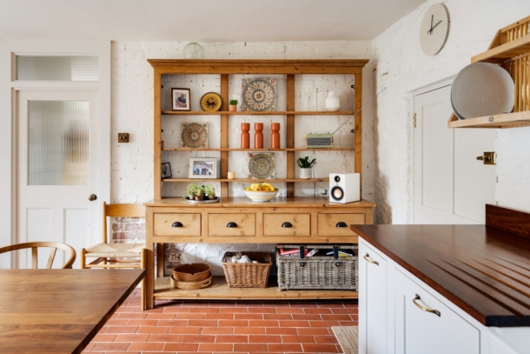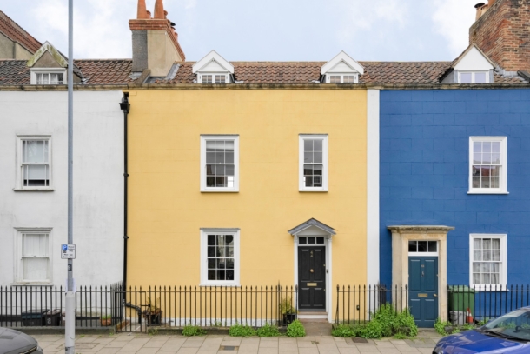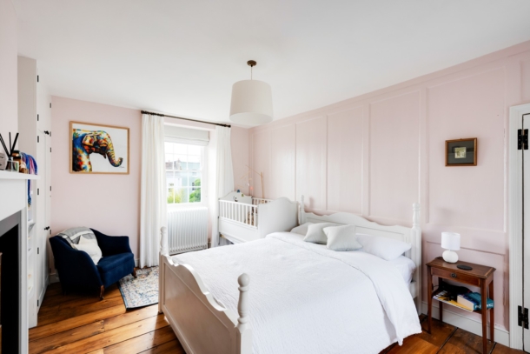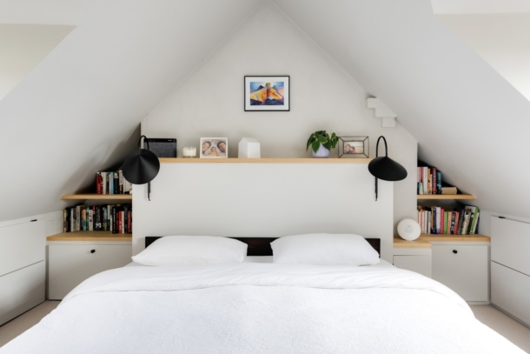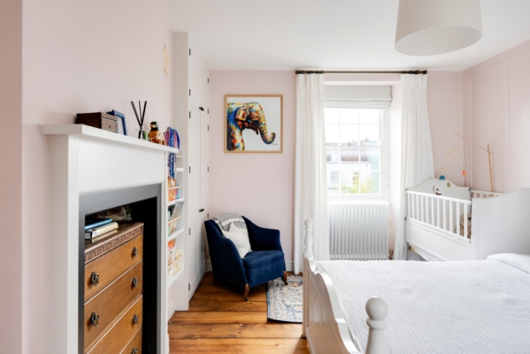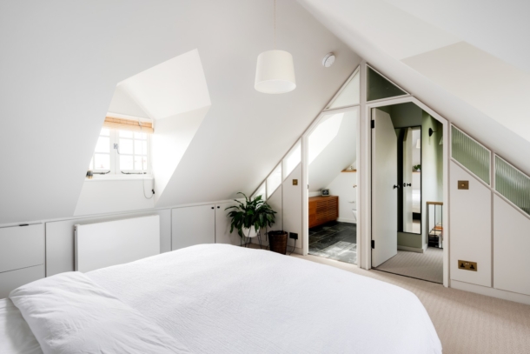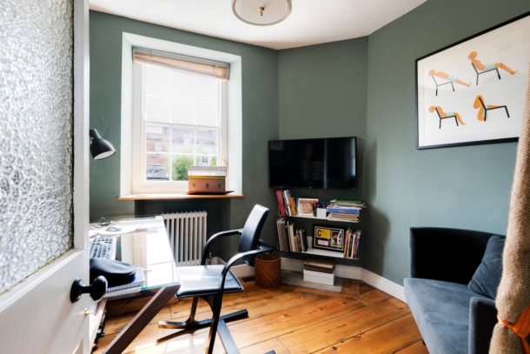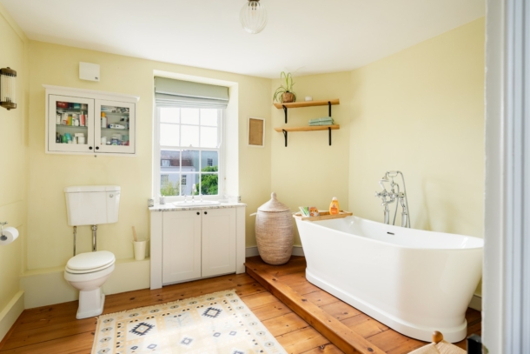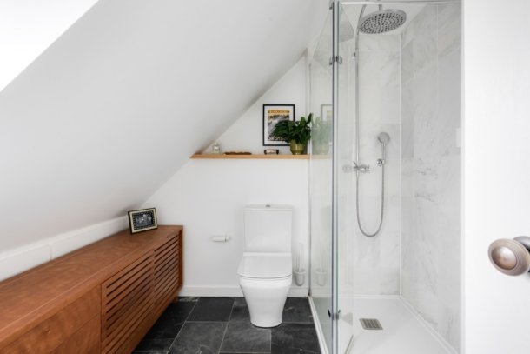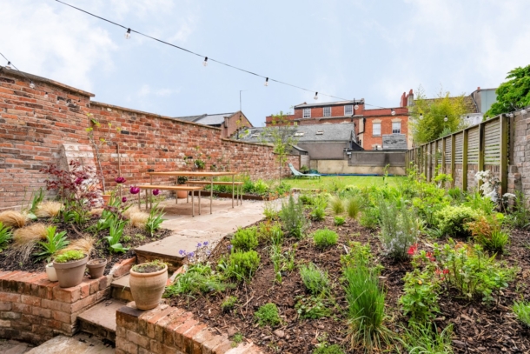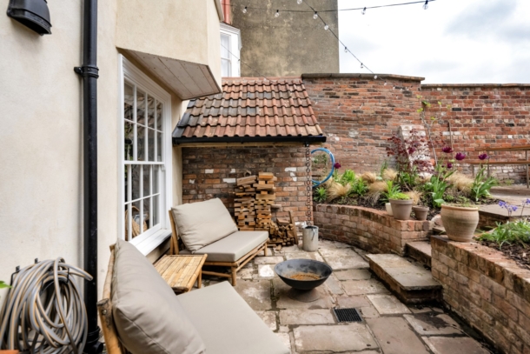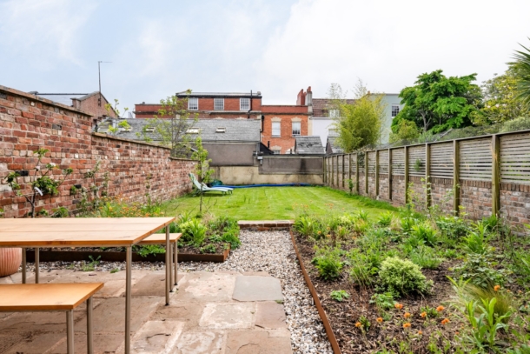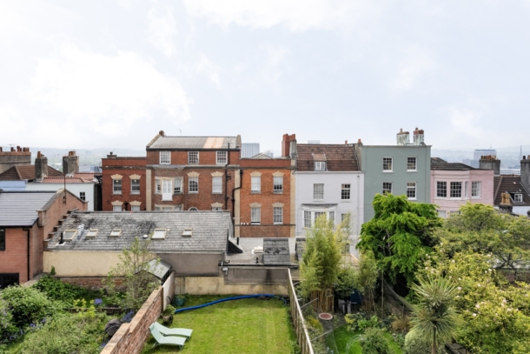Kingsdown Parade | Kingsdown
Sold STC
GUIDE PRICE RANGE: £850,000 - £875,000
A stunning 2/3 bedroom grade II listed period townhouse which has been extensively renovated, combining historic charm with modern additions to create a stylish and elegant home with wonderful 75ft south east facing landscaped rear garden.
Bespoke deVOL shaker kitchen with Everhot cooker, 2 luxury bathroom/shower room suites plus useful utility/boot room.
Situated on Kingsdown Parade, a highly regarded Georgian street situated high up in Kingsdown on the borders of Cotham, offering all the convenience of the city centre with all central areas, excellent schools including Cotham School and Bristol Grammar School, Bristol University and hospitals all nearby. in the Kingsdown residents parking zone.
Fully refurbished, including electrical re-wire and complete overhaul of plumbing infrastructure. The property is maintained to an exceptional standard and high specification throughout.
Situated in the Kingsdown (KN) residents parking zone.
Property Features
- A stunning grade II listed period townhouse which has been extensively renovated
- Combining historic charm with modern additions to create a stylish and elegant home
- 3 bedrooms
- 2 luxury bathroom/shower room
- Useful utility/boot room
- A wonderful 75ft south east facing landscaped rear garden
- Situated in the Kingsdown (KN) residents parking zone
GROUND FLOOR
APPROACH:
from the pavement proceed up the short flagstone pathway where the front entrance door can be found immediately in front of you.
ENTRANCE HALLWAY:
via hardwood front door with fanlight above, ceiling light point, staircase ascends to first floor landing and descends to lower ground floor, exposed wooden floorboards, Hudevad ‘classic’ radiator, wall panelling, skirting boards, doors radiate to sitting room and bedroom 3/study.
SITTING ROOM: 18' 8'' x 13' 5'' (5.69m x 4.09m)
a charming dual aspect room with bay window overlooking the private rear garden comprising of 3 multi panelled sash window, multi panelled sash window with working shutters to the front elevation, feature fireplace with log burning stove, fitted cabinetry to one side of chimney breast, ceiling light point, 2 Hudevad ‘classic’ radiators, dado rail, exposed wooden floorboards, skirting boards.
BEDROOM 3/STUDY: 9' 1'' x 7' 11'' (2.77m x 2.41m)
multi panelled sash window overlooking the private rear garden, ceiling light point, Hudevad ‘classic’ radiator, wooden floorboards, moulded skirting boards.
FIRST FLOOR
LANDING:
ceiling light point, multi panelled sash window overlooking the front elevation, built in storage cupboard with slatted shelving, exposed wooden floorboards, skirting boards, doors radiate to bedroom 2 and family bathroom/wc.
BEDROOM 2: 15' 4'' x 11' 8'' (4.67m x 3.55m)
a double bedroom with dual aspect with multi panelled sash window to both front and rear elevation, bespoke fitted wardrobes to either side of chimney breast, feature fireplace with painted surround, panelled walling, Hudevad ‘classic’ radiator, exposed wooden floorboards, skirting boards.
BATHROOM/WC:
a spacious suite comprising of low level wc, wash hand basin set on vanity unit with granite counter top, free standing bath with hand held shower over, ceiling light point, 2 light points, panelled walls, multi panelled sash window overlooking the rear elevation, extractor fan, radiator, exposed wooden floorboards, skirting boards.
SECOND FLOOR
LANDING:
window to front elevation, eaves storage, wall light point, door leading to bedroom 1.
BEDROOM 1: 14' 1'' x 12' 2'' (4.29m x 3.71m)
with vaulted ceiling, shelving and storage to either side of chimney recess, window to front and rear elevations, built in eaves storage, door to:
En Suite Shower Room/wc:
a white suite comprising low level wc, wash hand basin, double shower enclosure with system fed waterfall shower plus hand held shower over, wall light points, extractor fan, tiled surrounds, window to rear elevation, wall mounted towel radiator, tiled flooring.
LOWER GROUND FLOOR
Stairs descend from entrance hallway, large built in laundry cupboard with radiator, tiled flooring, ceiling light point, doors radiate to kitchen/dining room and utility wc, door to private rear garden.
UTILITY/WC:
low level wc, Belfast sink with wooden counter top over, space for washing machine, storage cupboards, understairs storage recess, ceiling light point, extractor fan, tiled flooring.
KITCHEN/DINING ROOM: 15' 4'' x 15' 3'' (4.67m x 4.64m)
a deVOL bespoke fitted kitchen with Iroko wood (reclaimed timber) worktops with an array of base and drawer units, Belfast sink with mixer tap over and matching upstand, integrated appliances include Bosch dishwasher, electric Everhot 110I cooker, large multi panelled sash window overlooking the private rear garden, built in storage cupboard housing Vaillant combi boiler. Door giving access to front courtyard, door leading to pantry room.
PANTRY ROOM:
wall light point, built in storage shelving, upright fridge/freezer, flagstone flooring.
OUTSIDE
FRONT COURTYARD:
iron railings with pedestrian access gate leading down onto the lower front courtyard area, access door to kitchen/dining/family room, storage vault with power, an ideal space for storing outdoor equipment, recycling and bicycles.
REAR GARDEN: approx 75' 0'' x 23' 0'' (22.84m x 7.01m)
a stunning landscaped rear garden with flagstone patio area directly leading from the lower ground floor with outside light and tap, feature brick retaining wall with four steps leading up onto an additional flagstone patio with mature deep borders housing a variety of low maintenance plants, shrubs and flowers, short pathway leads to a generous lawned area (44ft x 23ft). The garden is fully enclosed by a combination of pretty brick wall and horizontal wooden fenced boundaries. There is first fix infrastructure installed to the rear of the garden (armoured cable and plumbing). This has been installed to support an office/studio space with plumbing, subject to the necessary planning consents to erect such a structure.
IMPORTANT REMARKS
VIEWING & FURTHER INFORMATION:
available exclusively through the sole agents, Richard Harding Estate Agents Limited, tel: 0117 946 6690.
FIXTURES & FITTINGS:
only items mentioned in these particulars are included in the sale. Any other items are not included but may be available by separate arrangement.
TENURE:
it is understood that the property is freehold. This information should be checked with your legal adviser.
LOCAL AUTHORITY INFORMATION:
Bristol City Council. Council Tax Band: D
