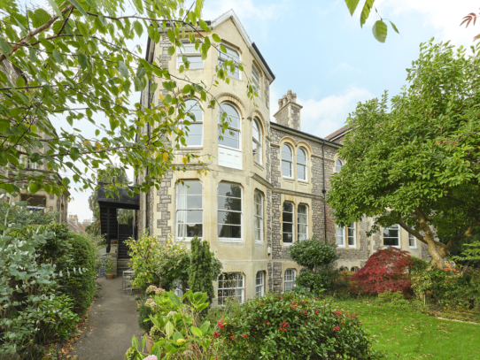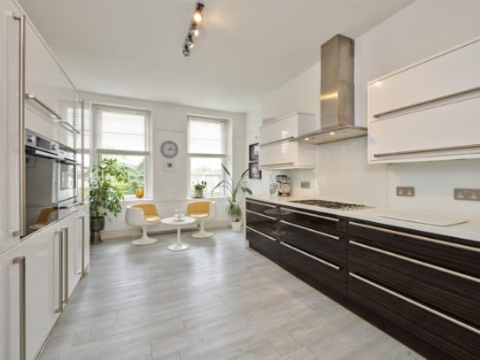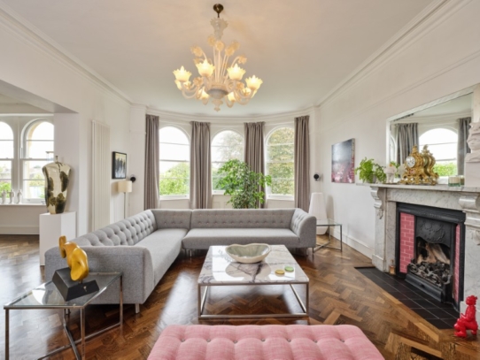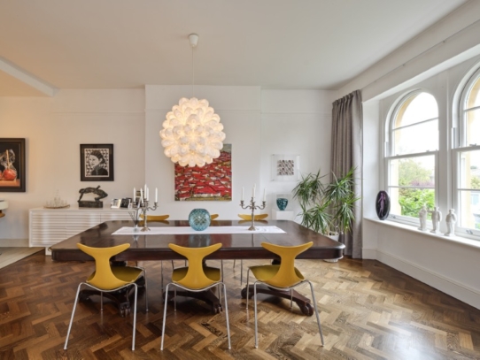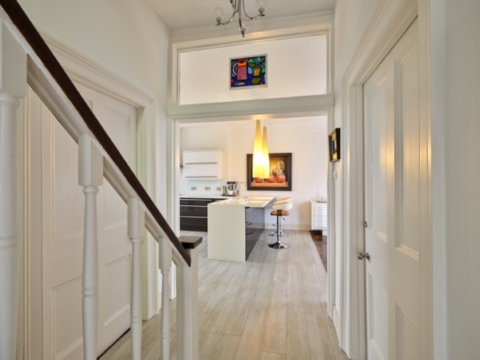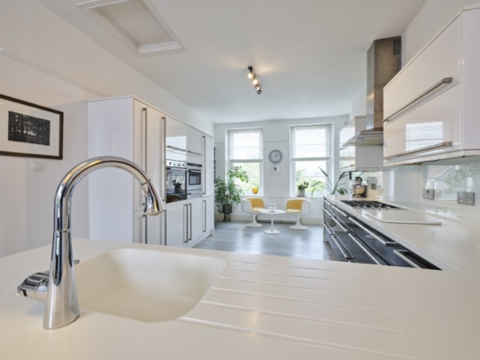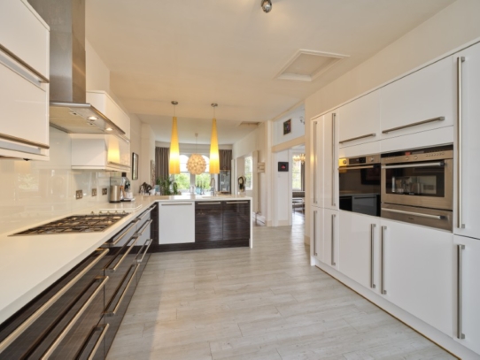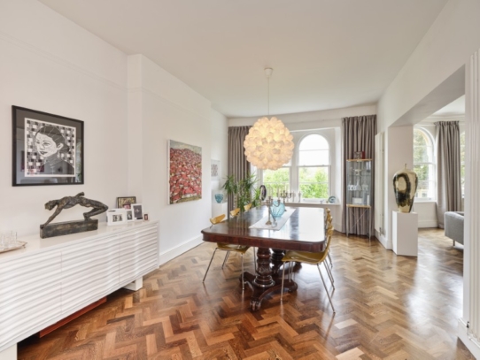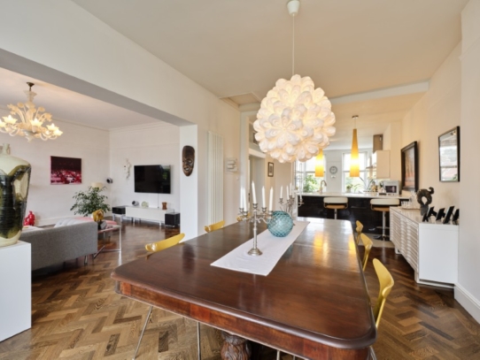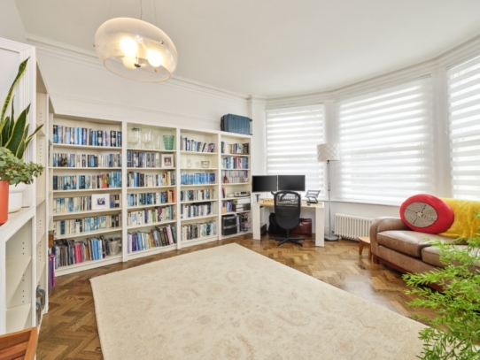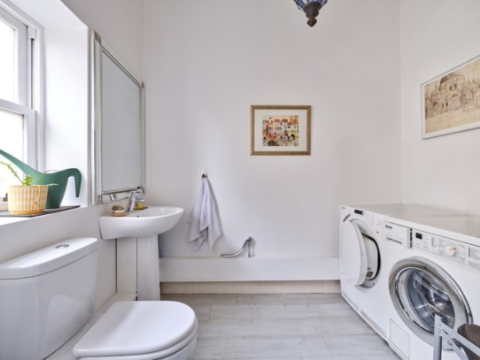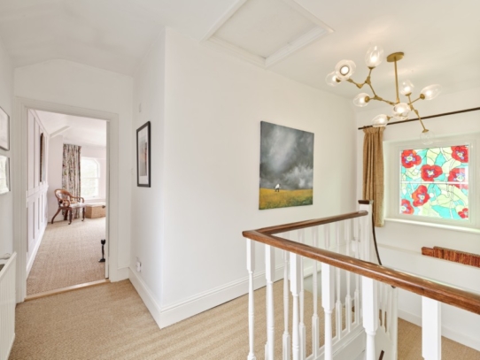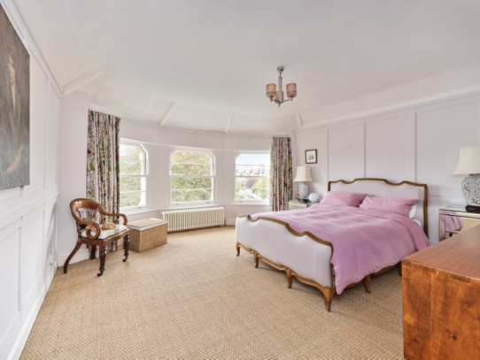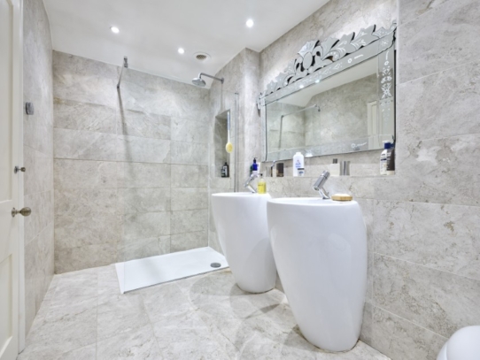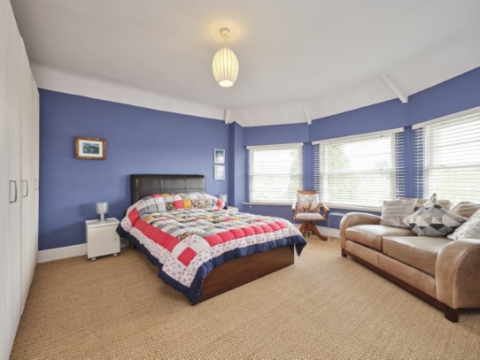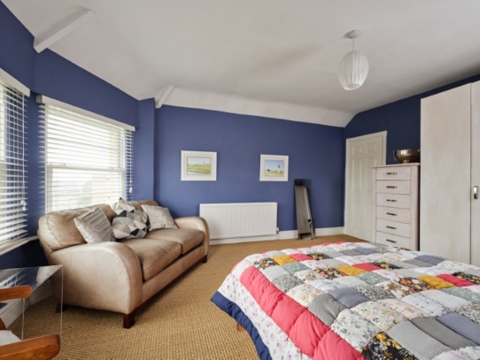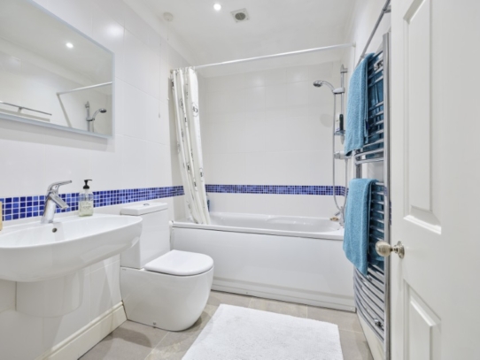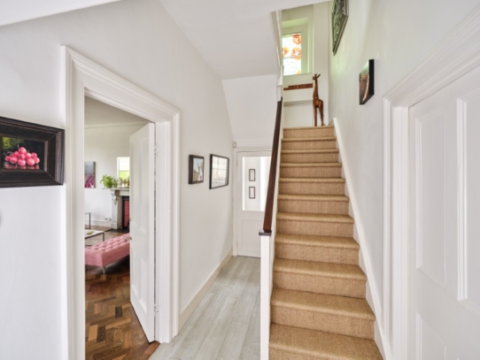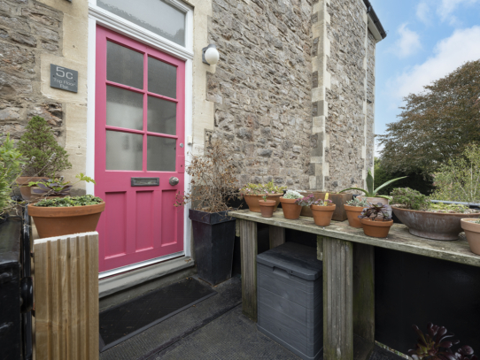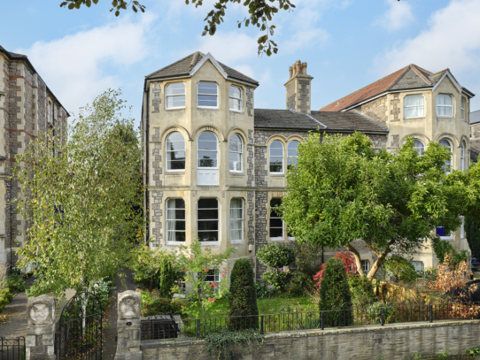Julian Road | Sneyd Park
Sold STC
A very large, almost 2,000 sq.ft. (180 sq.m.), 3 double bedroom upper maisonette occupying the first and second floors of a substantial Edwardian building close to the Downs. Presented to a high owner-occupied finish, with 2 bathrooms and further cloakroom/utility, and no onward chain.
An exceptionally presented maisonette, benefiting from comprehensive refurbishment during a substantial period of ownership by the present owners.
A stunning 40ft long kitchen/dining room area creates a sense of open plan living which flows beautifully into a substantial sitting room.
Front and rear bay windows with windows on four sides of the building.
Private entrance via external staircase allows for a high degree of privacy and bypasses the need for a communal area, creating a better layout.
Occupying the highest two floors in the building the property benefits from excellent views over a quiet and leafy location with almost immediate links to the Downs and no noise transfer from above.
Situated in the Sneyd Park Conservation Area and on street parking is available as this area is presently unpermitted. A bus stop with regular links to the city centre is almost immediately opposite.
No onward chain.
Property Features
- A grand & spacious (almost 2,000 sq.ft.) 1st & 2nd floor Victorian maisonette
- Generous room proportions & pleasing, versatile layout
- Elegant period features & tastefully presented
- A stunning open plan 40ft kitchen/dining room
- 3 large double bedrooms
- 2 well-appointed bathrooms plus additional WC/utility room
- Benefitting from own private entrance
- Pleasant sylvan views & windows on all 4 sides of the building
- Quiet, leafy Sneyd Park location
- Sold with no onward chain
FIRST FLOOR
APPROACH:
the property is approached through wrought iron gates between stone pillared entrance, past communal bin store and up to a shared external staircase servicing the hall floor flat and upper maisonette only. Two flights of steps lead to the upper landing with private side entrance door into:-
VESTIBULE:
short hallway with low level electric consumer unit, understairs storage cupboard and doors to side and front.
UTILITY/WC:
obscured wood framed sash window to the side elevation with deep sill and close coupled wc below, pedestal hand basin with mixer tap, coat hanging space, high ceiling with ceiling mouldings and space for a pair of kitchen appliances.
HALLWAY:
inner hallway, which is open plan with the adjacent kitchen, flanked by a pair of doors to bedroom 3 and sitting room and opens to staircase rising to the upper floor landing with natural light from the window above. Opening through to:-
KITCHEN/DINING ROOM: 40' 11'' x 11' 11'' (12.46m x 3.63m)
open plan with adjacent dining room but described separately as follows:-
Kitchen:
a pair of double glazed sash windows to the rear elevation with pleasant views over surrounding area with radiator below, high ceiling which continue throughout this level with picture rail, loft hatch, limestone skirting and fitted Corian kitchen work surfaces in a general L shape with peninsular and integrated breakfast bar, integrated sink with drainer and swan neck mixer tap, eye and floor level kitchen units with integrated 5 ring gas hob, oven and extractor hood over with lighting, undercounter dishwasher and a further bank of kitchen units on the opposing wall built around a pair of chest height electric ovens with warming drawer, adjacent to a tall integrated fridge/freezer. Opens through to:-
Dining Room:
open plan with the adjacent rooms but described separately. Polished wooden herringbone flooring which continues into the sitting room and a pair of rounded arched sash double glazed windows to the front elevation with pleasant street scene views, loft access hatch, picture rail and a pair of column vertical radiators flanking the opening through to:-
SITTING ROOM: 22' 7'' x 14' 10'' (6.88m x 4.52m)
flooring continues along with picture rail and ceiling mouldings with a wide shallow angled bay with three round arched double glazed sash windows to the front elevation providing pleasant street scene views, marble fireplace surround with mantle around a tiled cast iron insert fireplace with gas fire and a further pair of vertical column radiators flanking the opening to the dining room.
BEDROOM 3: 15' 7'' x 14' 10'' (4.75m x 4.52m)
a very large double bedroom served by a substantial double wardrobe on the left upon entry, high ceiling and ceiling mouldings continue with a pair of column radiators, wide shallow angled bay to rear elevation with double glazed sash windows and polished herringbone wooden flooring throughout.
SECOND FLOOR
Stairs rise from the hallway up to the half landing with leaded stained glass window to the side elevation with secondary glazing panel with further short flight of steps up to:-
LANDING:
arranged in a general T shape with a pair of opposing windows with obscured double glazed stained glass window facing the one on the landing to the side elevation, loft access hatch and radiator. Boiler cupboard on this level houses a Vaillant gas fired boiler with storage space below and three doors from this level lead to the remaining rooms.
BEDROOM 1: 15' 8'' x 14' 10'' (4.77m x 4.52m)
a wide shallow angled bay window to the front elevation with double glazed sash windows with column radiator below overlooking pleasant street scene with partial views of the Downs, opposing wood panelled walls and internal door through to:-
En Suite Shower Room/wc:
fully tiled room with underfloor heating, a pair of designer sinks with mixer tap and wc, heated towel rail, walk in shower cubicle with side screen and alcove for toiletries with rain head shower and remote control shower controls with ceiling mounted extractor fan.
BATHROOM/WC:
accessed from the landing a white suite comprising acrylic bath with mixer tap and mains fed shower over with fully tiled walls and floor, heated towel rail, close coupled wc, wall hung hand basin with mixer tap and ceiling mounted extractor fan.
BEDROOM 2: 16' 0'' x 14' 9'' (4.87m x 4.49m)
wide shallow angled bay with double glazed sash windows to the rear elevation with far reaching leafy views with direct views towards Wales and radiator to side.
IMPORTANT REMARKS
VIEWING & FURTHER INFORMATION:
available exclusively through the sole agents, Richard Harding Estate Agents Limited, tel: 0117 946 6690.
FIXTURES & FITTINGS:
only items mentioned in these particulars are included in the sale. Any other items are not included but may be available by separate arrangement.
TENURE:
it is understood that the property is leasehold for the remainder of a 999 year lease from 1 January 1986. This information should be checked with your legal adviser.
SERVICE CHARGE:
it is understood that the annual service charge is £1,596, (around £133 p.m.) and the building is internally managed by the residents. This information should be checked by your legal adviser.
LOCAL AUTHORITY INFORMATION:
Bristol City Council. Council Tax Band: E
