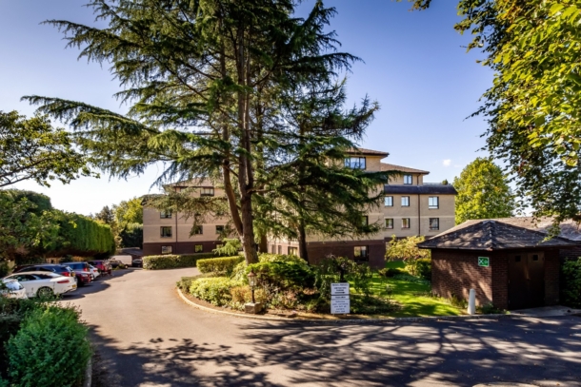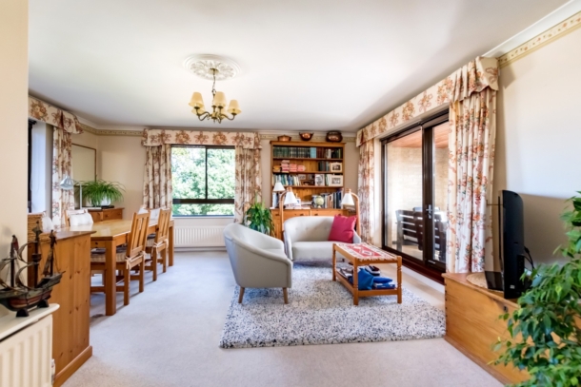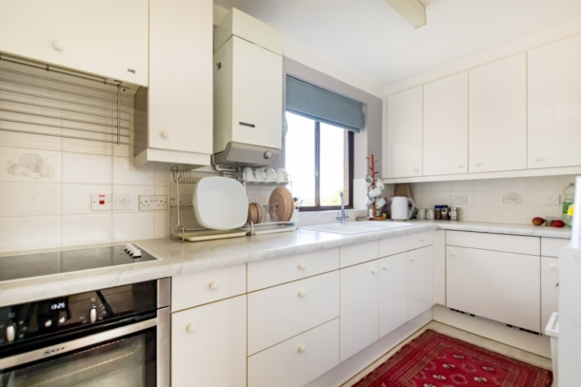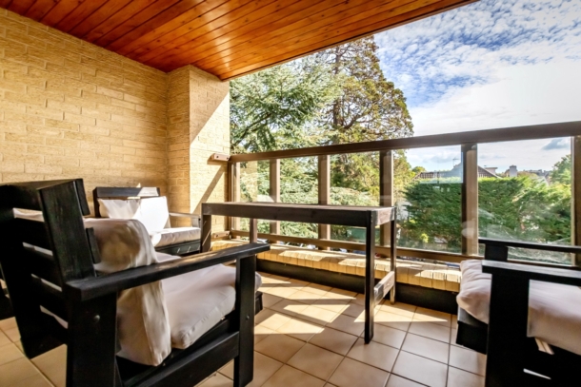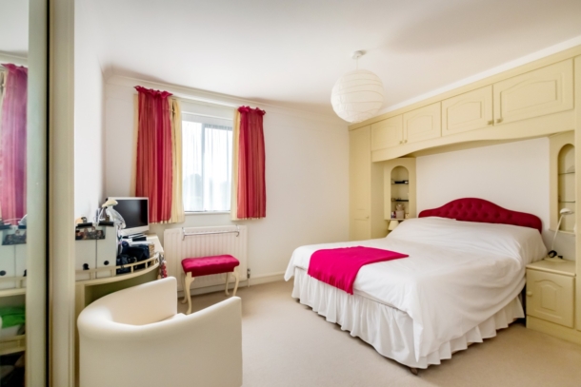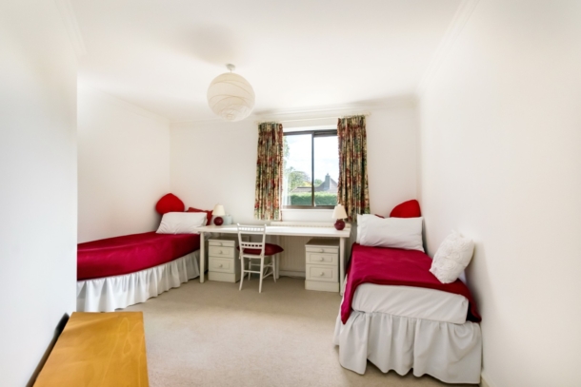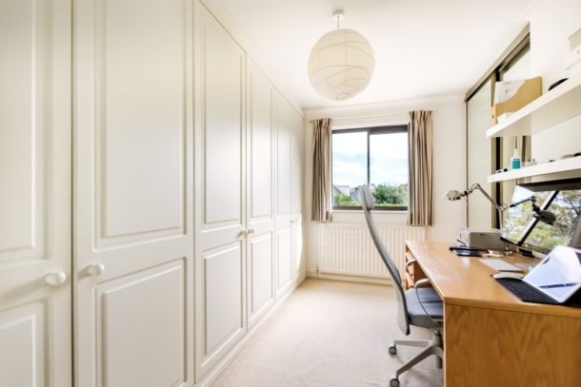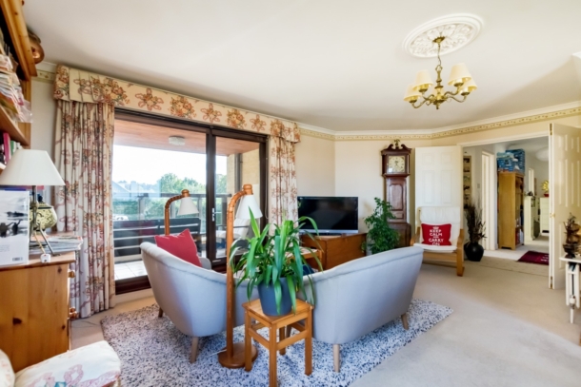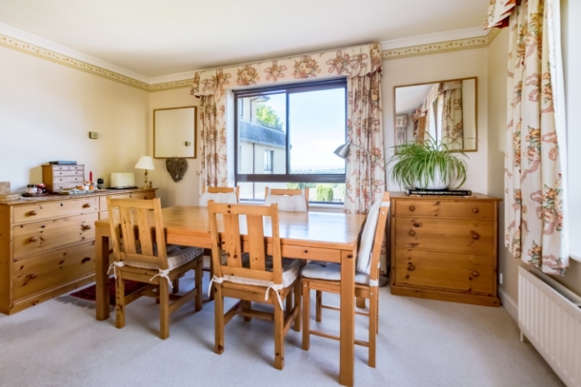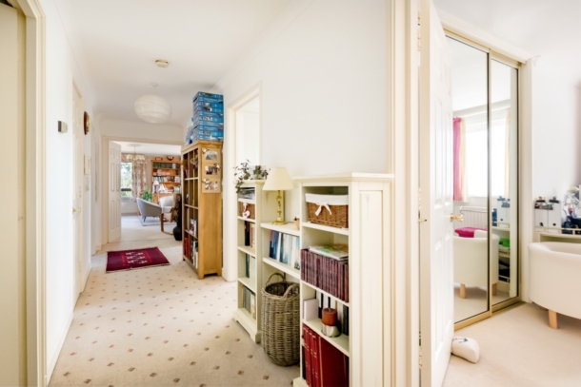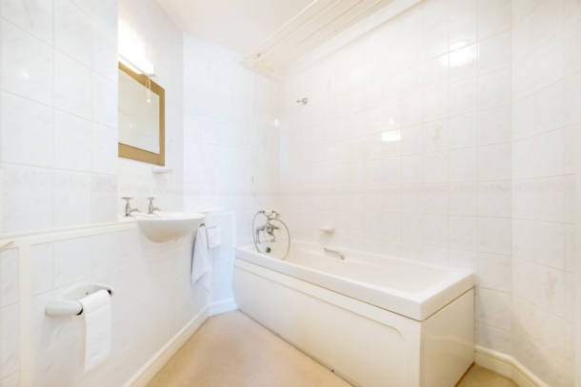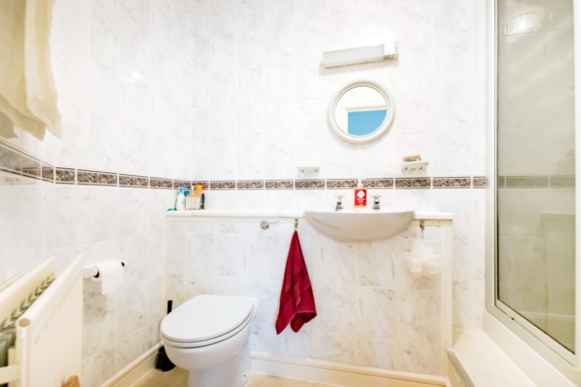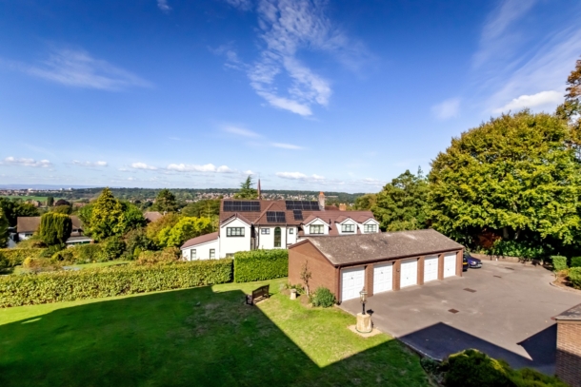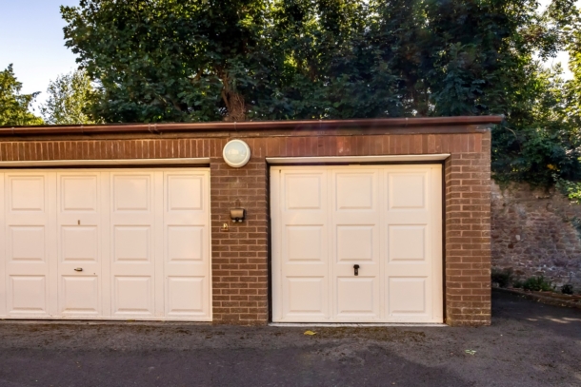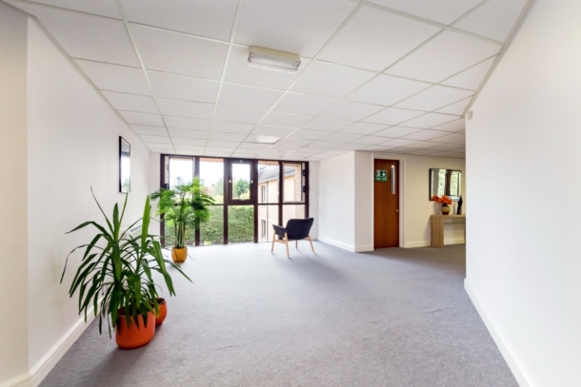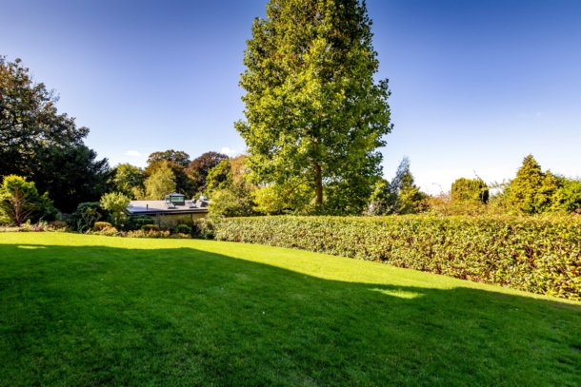Julian Road | Sneyd Park
Sold STC
A three bedroom, two bath/shower room second floor apartment with exceptional views, large living space, with covered terrace, lift access, garage, plus extensive communal gardens.
Set in a favourable and well managed purpose-built block with landscaped communal gardens, welcoming communal areas plus ample off-street parking.
Positioned in the leafy grounds of Sneyd Park, one of Bristol's finest suburbs with close proximity to the Downs with its 400 acres of recreational space.
One mile from Blackboy Hill/Whiteladies Road and the local shopping on Stoke Hill and Westbury Village.
Double glazing throughout entire apartment.
Offered to the market with no onward chain.
Property Features
- A second floor apartment with exceptional views
- 3 bedrooms (one with en-suite)
- Charming sitting/dining room with access to covered balcony
- Separate kitchen
- Double gazing throughout entire apartment
- Lift access
- Set in a favourable and well managed purpose built block
- Garage and communal off-street parking
- Extensive communal gardens
- No onward chain
ACCOMMODATION
APPROACH:
via driveway, pathway leads to the communal front entrance and onwards into the smart communal hallway. The private entrance for the apartment is found via either lift or stairwell access on the second floor and is marked as flat 20.
ENTRANCE HALLWAY:
a lovely spacious central entrance hallway with doors leading off to all primary rooms, two ceiling light points, ceiling coving, radiator, video entry intercom system, built in storage cupboard, airing cupboard and moulded skirting boards.
KITCHEN: 14' 2'' x 5' 9'' (4.31m x 1.75m)
fitted with a matching range of white wall, base and drawer units with roll edge laminate worktop over, inset sink with drainer unit to one side and mixer tap over, window to rear elevation with stunning views, tiled surrounds, wall mounted boiler, integrated electric oven with electric hob over, integrated fridge with small freezer compartment, ceiling light point, high level wall mounted heater and tile effect flooring.
SITTING/DINING ROOM: 19' 0'' x 16' 10'' (5.79m x 5.13m)
a charming room accessed via double doors from the hallway, space for sofas plus dining room furniture, flooded with natural light with elevated views and leafy aspect via windows to rear and side elevation, large window plus door leading out onto covered terrace, ceiling light point with ceiling rose, two radiators, tv point and skirting boards.
BALCONY:
a covered terrace with light point, ample space for table and chairs, glass balustrade and tiled flooring.
BEDROOM 1: 12' 11'' x 12' 5'' (3.93m x 3.78m)
a good sized double bedroom with ceiling light point, window to front elevation, an array of built in sliding mirrored wardrobes, built in cabinetry over the bedstead, plus dressing table, radiator, ceiling light point and coving, skirting boards, door leading to:-
En-Suite Bathroom/WC:
a white suite comprising of low level wc with concealed cistern, wash hand basin, panelled bath with handheld shower over, ceiling light point, wall light point with shaver socket, wall mounted towel radiator, fully tiled walls, skirting boards.
BEDROOM 2: 12' 5'' x 9' 1'' (3.78m x 2.77m)
a double bedroom with window to front elevation, ceiling light point, decorative coving, radiator, skirting boards.
BEDROOM 3: 12' 5'' x 12' 4'' (3.78m x 3.76m)
currently arranged as an office with ceiling light point, coving, window to front elevation, an array of fitted wardrobes plus additional sliding mirrored wardrobe, radiator, skirting boards.
SHOWER ROOM/WC:
low level wc with concealed cistern, wash hand basin, shower enclosure with Mira electric shower over, ceiling light point, extractor fan, wall light point with shaver socket, fully tiled walls, radiator, tile effect flooring, built in utility cupboard with space and plumbing and washing machine (space for tumble dryer above), fitted shelving.
OUTSIDE
GARAGE: 19' 0'' x 8' 9'' (5.79m x 2.66m)
a single garage with space for one car, electric up and over door, fitted shelving to rear, located down the communal driveway and is the second garage on the left-hand side.
COMMUNAL GARDENS:
extensive and beautifully landscaped communal gardens maintained and cared for by the management company. Mainly laid to lawn with a variety of mature trees, shrubs and hedges to the borders.
COMMUNAL DRIVEWAY:
located at the front of the building, there is ample parking available on a first come first served basis.
IMPORTANT REMARKS
VIEWING & FURTHER INFORMATION:
available exclusively through the sole agents, Richard Harding Estate Agents Limited, tel: 0117 946 6690.
FIXTURES & FITTINGS:
only items mentioned in these particulars are included in the sale. Any other items are not included but may be available by separate arrangement.
TENURE:
it is understood that the property is Leasehold for the remainder of a 999 year lease from 1 August 1985. This information should be checked with your legal adviser.
SERVICE CHARGE:
it is understood that the annual service charge is £2,600. This information should be checked by your legal adviser.
LOCAL AUTHORITY INFORMATION:
Bristol City Council. Council Tax Band: E
